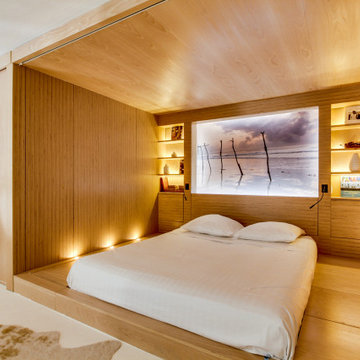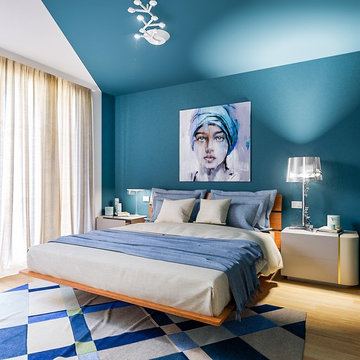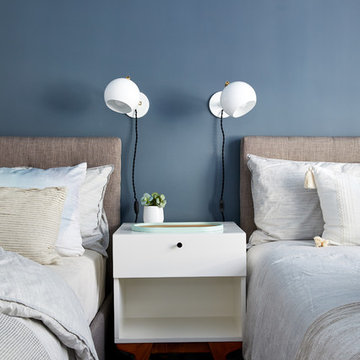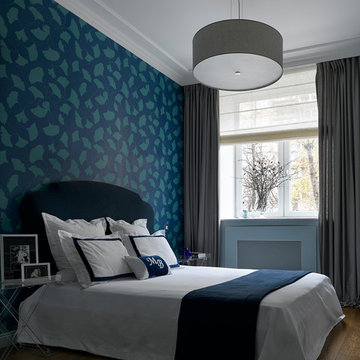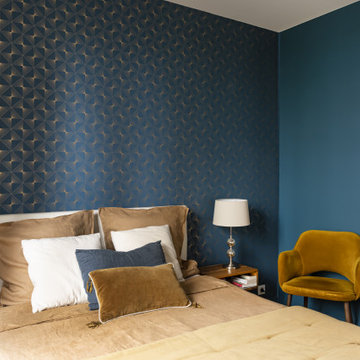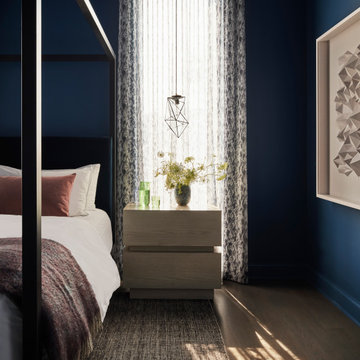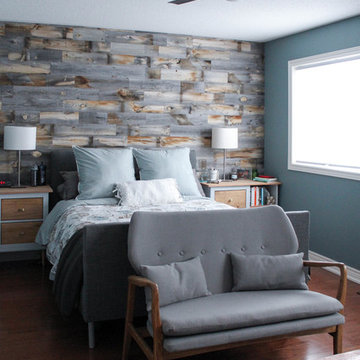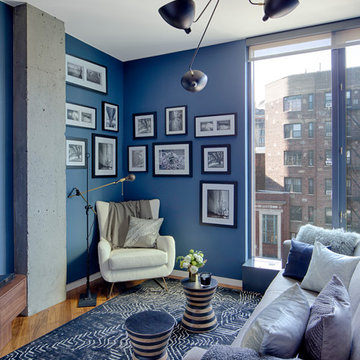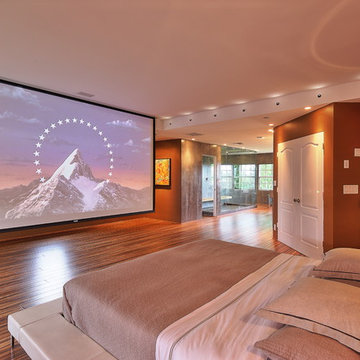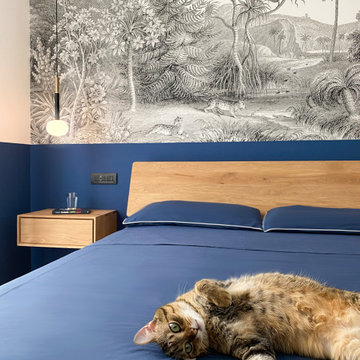コンテンポラリースタイルの寝室 (茶色い床、緑の床、青い壁、茶色い壁) の写真
絞り込み:
資材コスト
並び替え:今日の人気順
写真 1〜20 枚目(全 1,837 枚)
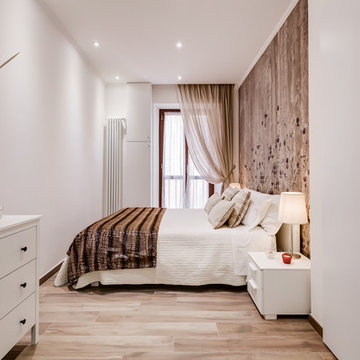
Luca Tranquilli - www.lucatranquilli.com
ローマにある小さなコンテンポラリースタイルのおしゃれな客用寝室 (茶色い壁、淡色無垢フローリング、茶色い床) のレイアウト
ローマにある小さなコンテンポラリースタイルのおしゃれな客用寝室 (茶色い壁、淡色無垢フローリング、茶色い床) のレイアウト
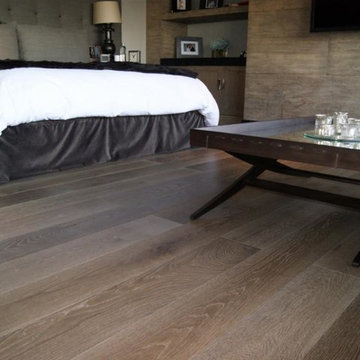
Carpathian Rustic White Oak 9/16 x 7 ½ x 72”
Carpathians This wide plank hardwood floor offers a unique look obtained by a process of brushing, grain effects, smoked, distressed, nail marks and rounded edges, done by hand.
Specie: Rustic French White Oak
Appearance
Color: Gray-blue tones
Variation: Moderate
Properties
Durability: Dense, strong, excellent resistance.
Construction: T&G, 3 Ply Engineered floor. The use of Heveas or Rubber core makes this floor environmentally friendly.
Finish: 8% UV acrylic urethane with scratch resistant by Klumpp
Sizes: 9/16 x 7 ½ x 72”, (85% of its board), with a 3.2mm wear layer.
Warranty: 25 years limited warranty.
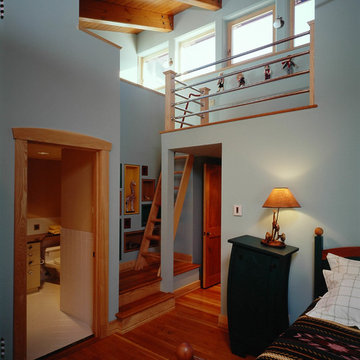
ニューヨークにある中くらいなコンテンポラリースタイルのおしゃれな寝室 (青い壁、無垢フローリング、暖炉なし、茶色い床) のインテリア

Practically every aspect of this home was worked on by the time we completed remodeling this Geneva lakefront property. We added an addition on top of the house in order to make space for a lofted bunk room and bathroom with tiled shower, which allowed additional accommodations for visiting guests. This house also boasts five beautiful bedrooms including the redesigned master bedroom on the second level.
The main floor has an open concept floor plan that allows our clients and their guests to see the lake from the moment they walk in the door. It is comprised of a large gourmet kitchen, living room, and home bar area, which share white and gray color tones that provide added brightness to the space. The level is finished with laminated vinyl plank flooring to add a classic feel with modern technology.
When looking at the exterior of the house, the results are evident at a single glance. We changed the siding from yellow to gray, which gave the home a modern, classy feel. The deck was also redone with composite wood decking and cable railings. This completed the classic lake feel our clients were hoping for. When the project was completed, we were thrilled with the results!
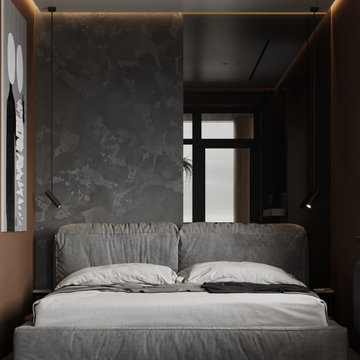
他の地域にある中くらいなコンテンポラリースタイルのおしゃれな主寝室 (茶色い壁、クッションフロア、茶色い床、アクセントウォール) のレイアウト
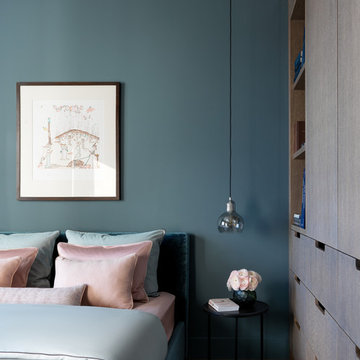
Фото: Сергей Красюк
モスクワにある小さなコンテンポラリースタイルのおしゃれな寝室 (青い壁、無垢フローリング、茶色い床) のレイアウト
モスクワにある小さなコンテンポラリースタイルのおしゃれな寝室 (青い壁、無垢フローリング、茶色い床) のレイアウト
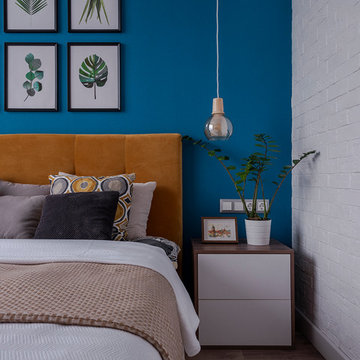
Дина Александрова
モスクワにあるコンテンポラリースタイルのおしゃれな主寝室 (青い壁、濃色無垢フローリング、茶色い床) のレイアウト
モスクワにあるコンテンポラリースタイルのおしゃれな主寝室 (青い壁、濃色無垢フローリング、茶色い床) のレイアウト
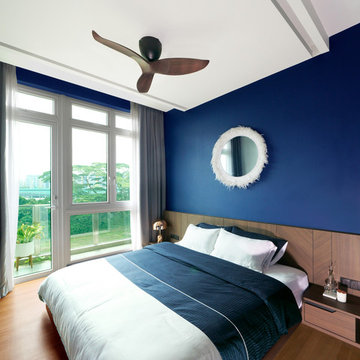
COPYRIGHT © DISTINCTidENTITY PTE LTD
シンガポールにあるコンテンポラリースタイルのおしゃれな寝室 (青い壁、淡色無垢フローリング、茶色い床、グレーとブラウン)
シンガポールにあるコンテンポラリースタイルのおしゃれな寝室 (青い壁、淡色無垢フローリング、茶色い床、グレーとブラウン)
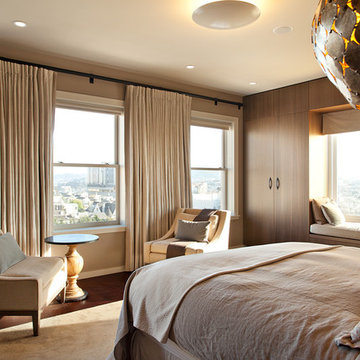
A complete interior remodel of a top floor unit in a stately Pacific Heights building originally constructed in 1925. The remodel included the construction of a new elevated roof deck with a custom spiral staircase and “penthouse” connecting the unit to the outdoor space. The unit has two bedrooms, a den, two baths, a powder room, an updated living and dining area and a new open kitchen. The design highlights the dramatic views to the San Francisco Bay and the Golden Gate Bridge to the north, the views west to the Pacific Ocean and the City to the south. Finishes include custom stained wood paneling and doors throughout, engineered mahogany flooring with matching mahogany spiral stair treads. The roof deck is finished with a lava stone and ipe deck and paneling, frameless glass guardrails, a gas fire pit, irrigated planters, an artificial turf dog park and a solar heated cedar hot tub.
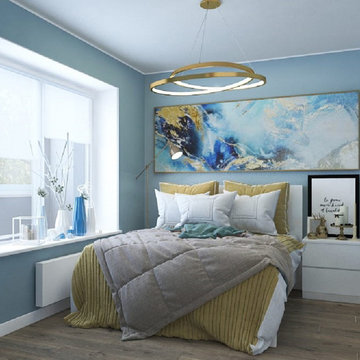
Проект типовой трехкомнатной квартиры I-515/9М с перепланировкой для молодой девушки стоматолога. Санузел расширили за счет коридора. Вход в кухню организовали из проходной гостиной. В гостиной использовали мебель трансформер, в которой диван прячется под полноценную кровать, не занимая дополнительного места. Детскую спроектировали на вырост, с учетом рождения детей. На балконе организовали места для хранения и лаунж - зону, в виде кресел-гамаков, которые можно легко снять, убрать, постирать.
コンテンポラリースタイルの寝室 (茶色い床、緑の床、青い壁、茶色い壁) の写真
1
