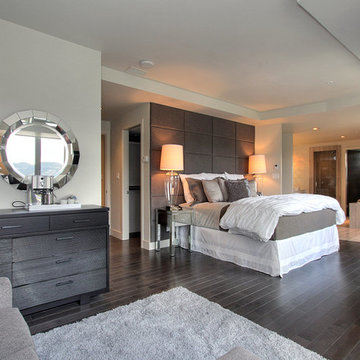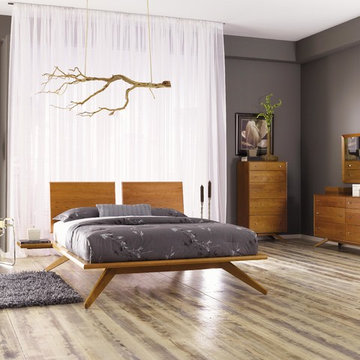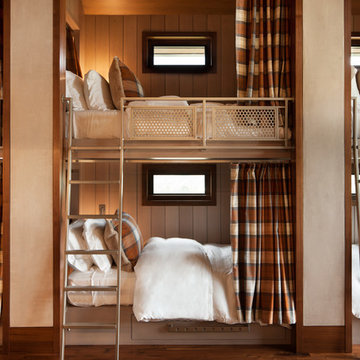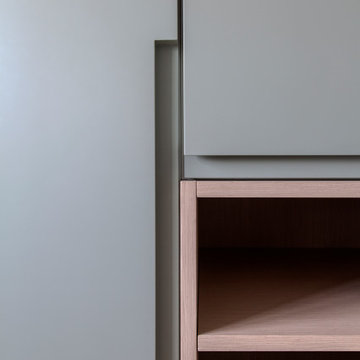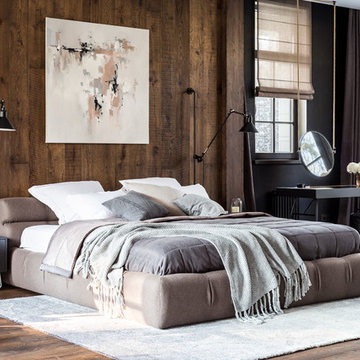巨大なコンテンポラリースタイルの寝室 (茶色い床、緑の床) の写真
絞り込み:
資材コスト
並び替え:今日の人気順
写真 81〜100 枚目(全 426 枚)
1/5
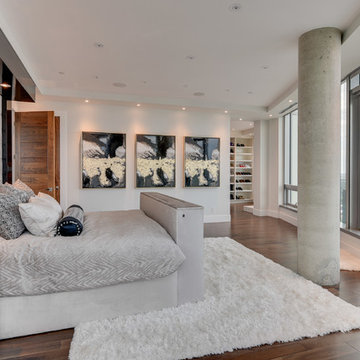
Alex Cote
カルガリーにある巨大なコンテンポラリースタイルのおしゃれな主寝室 (無垢フローリング、ベージュの壁、暖炉なし、茶色い床、グレーとブラウン) のインテリア
カルガリーにある巨大なコンテンポラリースタイルのおしゃれな主寝室 (無垢フローリング、ベージュの壁、暖炉なし、茶色い床、グレーとブラウン) のインテリア
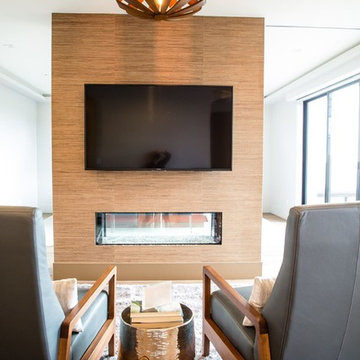
Nestled in the heart of Los Angeles, just south of Beverly Hills, this two story (with basement) contemporary gem boasts large ipe eaves and other wood details, warming the interior and exterior design. The rear indoor-outdoor flow is perfection. An exceptional entertaining oasis in the middle of the city. Photo by Lynn Abesera
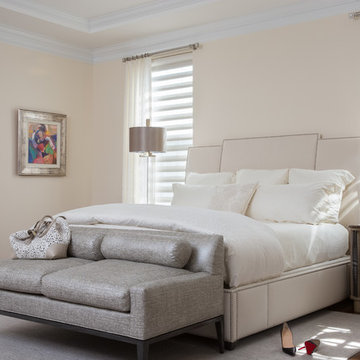
The oversized master bedroom with a tray ceiling is separated by a small corridor from the main open areas of the house. We added soft ivory and beige to the silvers and grays of the color scheme. We warmed the bed with a beige linen headboard, side rails and footboard with nail trim details. Soft, sheer drapery panels add softness, romance and warmth. The drapery hardware is brushed nickel with crystal finials. The sofa bench creates a gentle shimmer with a beautiful silver/beige fabric. The large bedside tables and tall lamps fill the volume and make an important statement. An area rug warms the space.
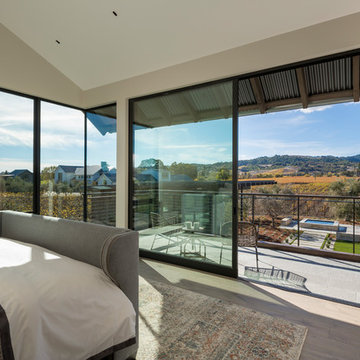
Master Suite with Views of the Pool and Vienyards.
www.jacobelliott.com
サンフランシスコにある巨大なコンテンポラリースタイルのおしゃれな主寝室 (白い壁、淡色無垢フローリング、茶色い床) のインテリア
サンフランシスコにある巨大なコンテンポラリースタイルのおしゃれな主寝室 (白い壁、淡色無垢フローリング、茶色い床) のインテリア
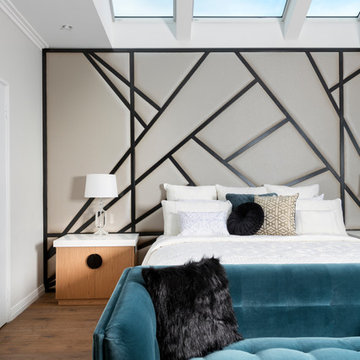
The Master Bedroom was made light and bright by installing motorised skylights above the bed. A Custom Headboard was designed, with custom made bedside tables. New Flooring was laid, bathrooms were kept as they were, with a new glass custom barn door installed. Walls: Dulux Grey Pebble Half. Ceiling: Dulux Ceiling White. Floors: Signature Oak Flooring. Custom Bedhead: The Upholstery Shop, Perth. Custom Bedside Tables: Peter Stewart Homes - Briggs Biscotti True Grain with Silestone Eternal Calacatta Gold Tops. Bedside Lamps: Makstar Wholesale. Couch: Roxby Lane Perth. Linen: Private Collection. Artwork: Demmer Galleries, Perth. Rug: Jenny Jones.
Photography: DMax Photography
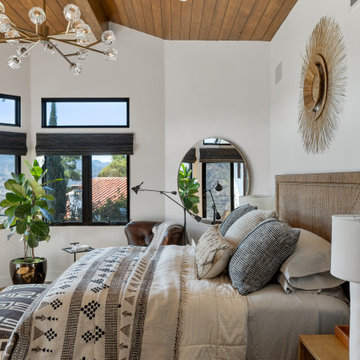
Immediately upon entering the front door of this modern remodel, you are greeted with a state-of-the-art lighted glass-front wine closet backed with quartz and wine pegs. Designed to highlight the owner’s superb worldwide wine collection and capture their travel memories, this spectacular wine closet and adjoining bar area provides the perfect serving area while entertaining family and friends.
A fresh mixture of finishes, colors, and style brings new life and traditional elegance to the streamlined kitchen. The generous quartz countertop island features raised stained butcher block for the bar seating area. The drop-down ceiling is detailed in stained wood with subtle brass inlays, recessed hood, and lighting.
A home addition allowed for a completely new primary bath design and layout, including a supersized walk-in shower, lighted dry sauna, soaking tub, and generous floating vanity with integrated sinks and radiant floor heating. The primary suite coordinates seamlessly with its stained tongue & groove raised ceiling, and wrapped beams.
Photographer: Andrew Orozco
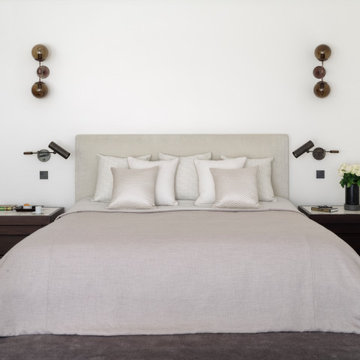
The Master Bedroom is decorated in tones of white and ivory, the definition of subtle elegance.
ロンドンにある巨大なコンテンポラリースタイルのおしゃれな主寝室 (白い壁、無垢フローリング、茶色い床)
ロンドンにある巨大なコンテンポラリースタイルのおしゃれな主寝室 (白い壁、無垢フローリング、茶色い床)
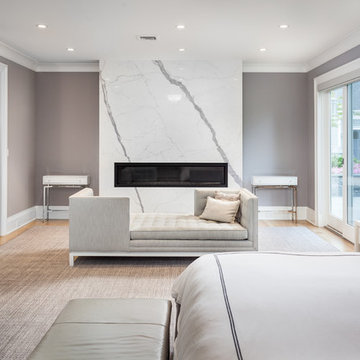
Master bedroom fireplace. Custom fireplace surround for this gas fireplace.
ニューヨークにある巨大なコンテンポラリースタイルのおしゃれな主寝室 (無垢フローリング、茶色い壁、横長型暖炉、石材の暖炉まわり、茶色い床)
ニューヨークにある巨大なコンテンポラリースタイルのおしゃれな主寝室 (無垢フローリング、茶色い壁、横長型暖炉、石材の暖炉まわり、茶色い床)
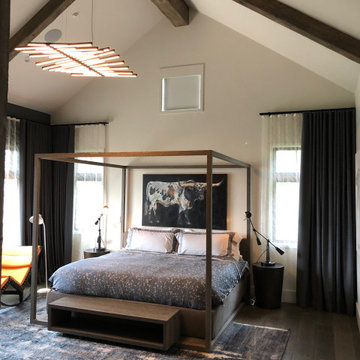
The master bedroom features a 4-poster metal bed frame and cool blue tones.
デンバーにある巨大なコンテンポラリースタイルのおしゃれな主寝室 (白い壁、無垢フローリング、茶色い床、三角天井) のインテリア
デンバーにある巨大なコンテンポラリースタイルのおしゃれな主寝室 (白い壁、無垢フローリング、茶色い床、三角天井) のインテリア
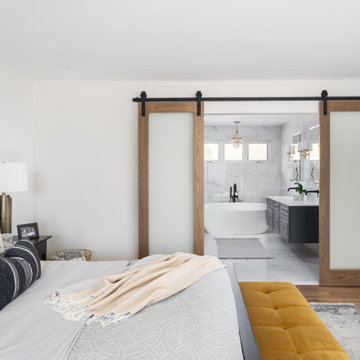
Master bedroom renovation! This beautiful renovation result came from a dedicated team that worked together to create a unified and zen result. The bathroom used to be the walk in closet which is still inside the bathroom space. Oak doors mixed with black hardware give a little coastal feel to this contemporary and classic design. We added a fire place in gas and a built-in for storage and to dress up the very high ceiling. Arched high windows created a nice opportunity for window dressings of curtains and blinds. The two areas are divided by a slight step in the floor, for bedroom and sitting area. An area rug is allocated for each area.
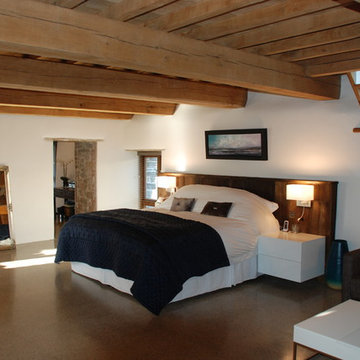
One of the only surviving examples of a 14thC agricultural building of this type in Cornwall, the ancient Grade II*Listed Medieval Tithe Barn had fallen into dereliction and was on the National Buildings at Risk Register. Numerous previous attempts to obtain planning consent had been unsuccessful, but a detailed and sympathetic approach by The Bazeley Partnership secured the support of English Heritage, thereby enabling this important building to begin a new chapter as a stunning, unique home designed for modern-day living.
A key element of the conversion was the insertion of a contemporary glazed extension which provides a bridge between the older and newer parts of the building. The finished accommodation includes bespoke features such as a new staircase and kitchen and offers an extraordinary blend of old and new in an idyllic location overlooking the Cornish coast.
This complex project required working with traditional building materials and the majority of the stone, timber and slate found on site was utilised in the reconstruction of the barn.
Since completion, the project has been featured in various national and local magazines, as well as being shown on Homes by the Sea on More4.
The project won the prestigious Cornish Buildings Group Main Award for ‘Maer Barn, 14th Century Grade II* Listed Tithe Barn Conversion to Family Dwelling’.
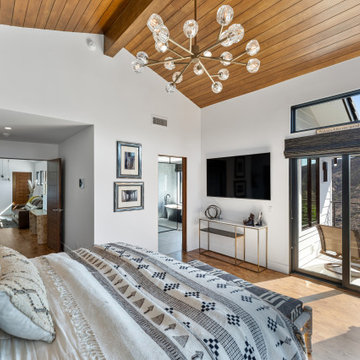
Immediately upon entering the front door of this modern remodel, you are greeted with a state-of-the-art lighted glass-front wine closet backed with quartz and wine pegs. Designed to highlight the owner’s superb worldwide wine collection and capture their travel memories, this spectacular wine closet and adjoining bar area provides the perfect serving area while entertaining family and friends.
A fresh mixture of finishes, colors, and style brings new life and traditional elegance to the streamlined kitchen. The generous quartz countertop island features raised stained butcher block for the bar seating area. The drop-down ceiling is detailed in stained wood with subtle brass inlays, recessed hood, and lighting.
A home addition allowed for a completely new primary bath design and layout, including a supersized walk-in shower, lighted dry sauna, soaking tub, and generous floating vanity with integrated sinks and radiant floor heating. The primary suite coordinates seamlessly with its stained tongue & groove raised ceiling, and wrapped beams.
Photographer: Andrew Orozco
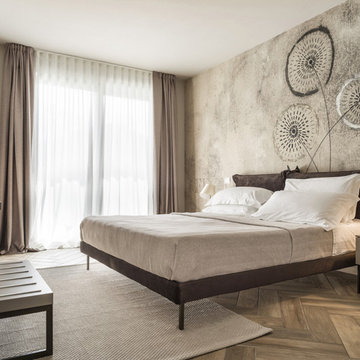
Enrico Dal Zotto Photographer
他の地域にある巨大なコンテンポラリースタイルのおしゃれな主寝室 (ベージュの壁、磁器タイルの床、暖炉なし、茶色い床)
他の地域にある巨大なコンテンポラリースタイルのおしゃれな主寝室 (ベージュの壁、磁器タイルの床、暖炉なし、茶色い床)
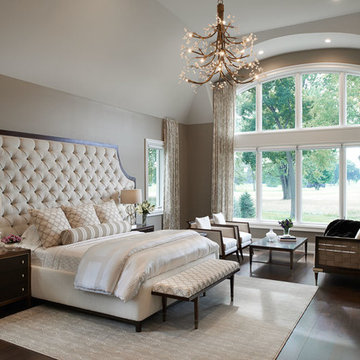
The homeowner’s one wish for this master suite was to have a custom designed classic tufted headboard. The fireplace and furnishings were selected specifically to help create a mixed use of materials in keeping with the more contemporary style home.
Photography by Carlson Productions LLC
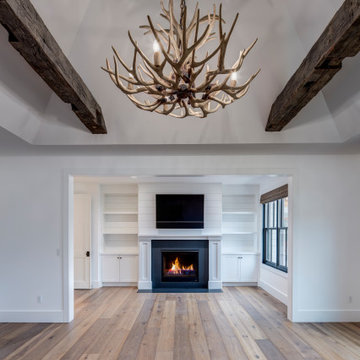
Spacious first floor master suite with black and white fireplace.
デトロイトにある巨大なコンテンポラリースタイルのおしゃれな主寝室 (白い壁、無垢フローリング、標準型暖炉、石材の暖炉まわり、茶色い床) のレイアウト
デトロイトにある巨大なコンテンポラリースタイルのおしゃれな主寝室 (白い壁、無垢フローリング、標準型暖炉、石材の暖炉まわり、茶色い床) のレイアウト
巨大なコンテンポラリースタイルの寝室 (茶色い床、緑の床) の写真
5
