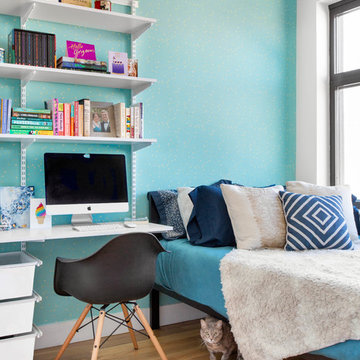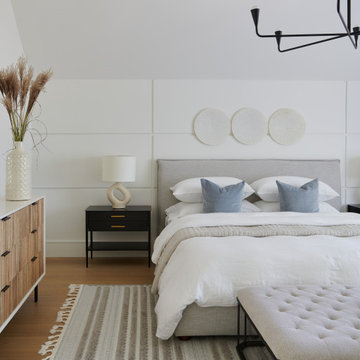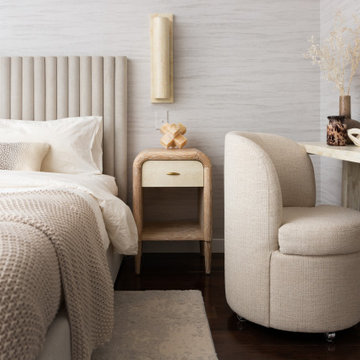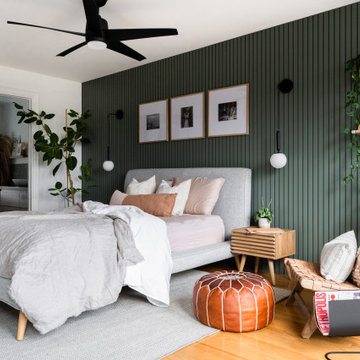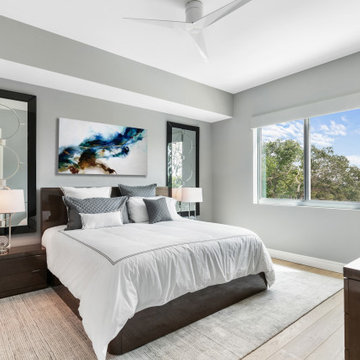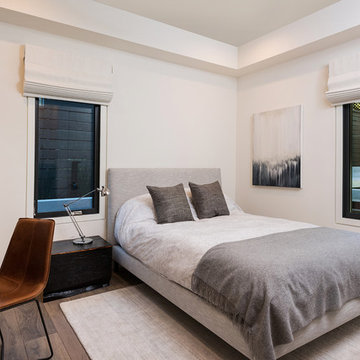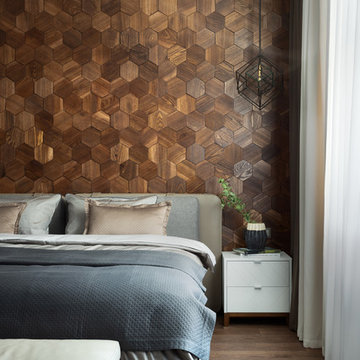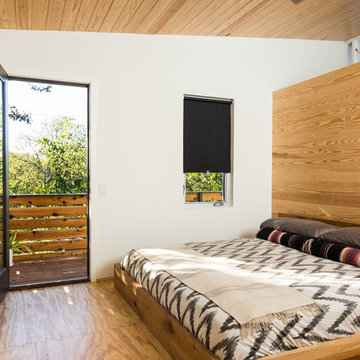小さな、中くらいなコンテンポラリースタイルの寝室 (青い床、茶色い床) の写真
絞り込み:
資材コスト
並び替え:今日の人気順
写真 1〜20 枚目(全 10,056 枚)
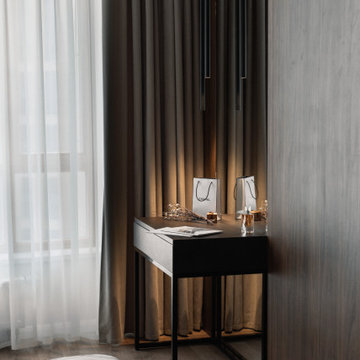
Спальня в современном стиле, простой и минималистичный дизайн. Сочетание белого с оттенками коричневого. Дерево.
Bedroom in modern style, simple and minimalistic design. Combination of white with shades of brown. Wood.
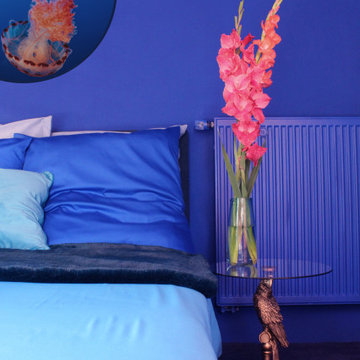
Der von About Interieur entworfene Raum basiert auf einem Ton-in-Ton Konzept. Die Farbgestaltung im Schlaf- und Arbeitsbereich teilt den Raum auf eine elegante Art und Weise.
Blau und Koralle Töne harmonieren in all ihren Höhen und Tiefen. Trotz zwei unterschiedlicher Raumfunktionen auf kleinstem Raum wirkt der Raum ruhig und erfüllt die Anforderungen des Kunden.
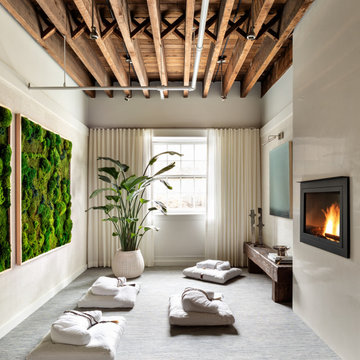
Designer Showhouse Meditation Room for The Holiday House 2019: Designed by Sara Touijer
ニューヨークにある中くらいなコンテンポラリースタイルのおしゃれな客用寝室 (白い壁、カーペット敷き、吊り下げ式暖炉、漆喰の暖炉まわり、青い床) のレイアウト
ニューヨークにある中くらいなコンテンポラリースタイルのおしゃれな客用寝室 (白い壁、カーペット敷き、吊り下げ式暖炉、漆喰の暖炉まわり、青い床) のレイアウト
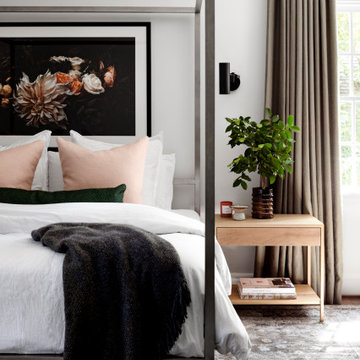
A historic home in the Homeland neighborhood of Baltimore, MD designed for a young, modern family. Traditional detailings are complemented by modern furnishings, fixtures, and color palettes.
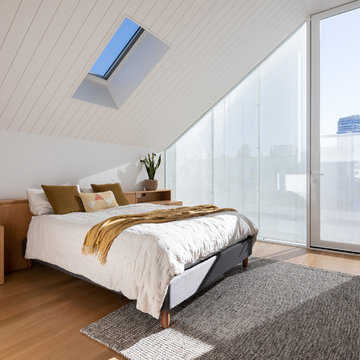
Photography by Capital Image
メルボルンにある小さなコンテンポラリースタイルのおしゃれな主寝室 (白い壁、淡色無垢フローリング、茶色い床) のレイアウト
メルボルンにある小さなコンテンポラリースタイルのおしゃれな主寝室 (白い壁、淡色無垢フローリング、茶色い床) のレイアウト
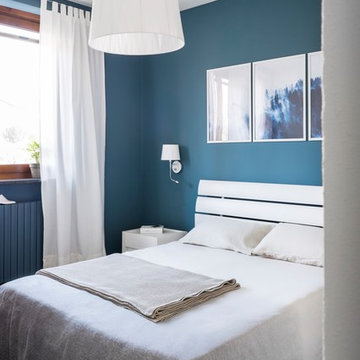
Camera da letto con pareti con finitura colorata di Sikkens, applique Effetti AP2 di Ideal Lux, lampada a sospensione Effetti SP5 di Ideal Lux con sorgente a led, stampe di Neptuneartprints da Etsy, pavimento in gres porcellanato Blu Style mod. Vesta Arborea 10x60 cm con stucco color 134 seta e posa a spina di pesce.
Fotografia di Giacomo Introzzi
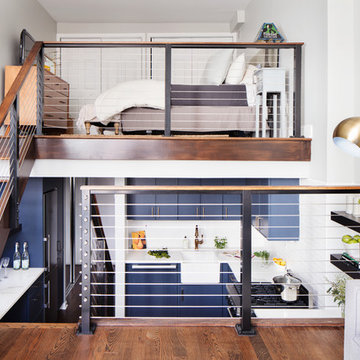
ニューヨークにある中くらいなコンテンポラリースタイルのおしゃれなロフト寝室 (グレーの壁、無垢フローリング、暖炉なし、茶色い床、グレーとブラウン) のレイアウト
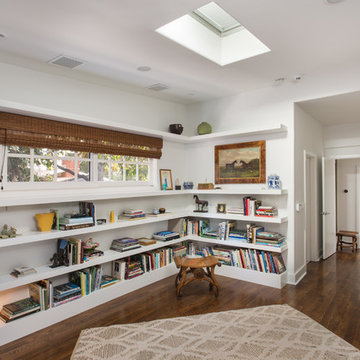
Adding a wall of shelves helped turned a blank wall into a show piece nook. Bamboo shades, wooden frames and wooden stools give a sense of texture and a warm dynamic to the simple white walls.
Roberto Garcia Photography
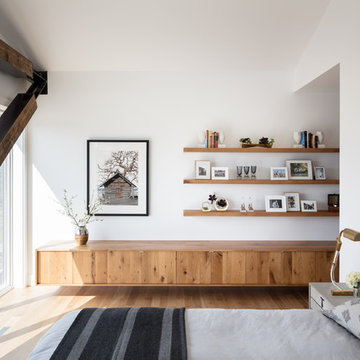
Contemporary and Eclectic Master Bedroom, Photo by David Lauer Photography
他の地域にある中くらいなコンテンポラリースタイルのおしゃれな主寝室 (白い壁、暖炉なし、無垢フローリング、茶色い床)
他の地域にある中くらいなコンテンポラリースタイルのおしゃれな主寝室 (白い壁、暖炉なし、無垢フローリング、茶色い床)
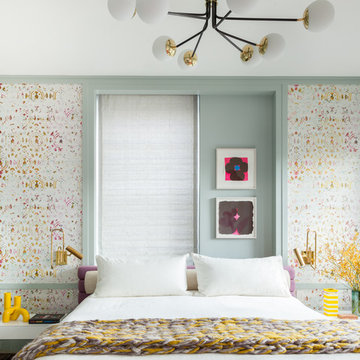
Notable decor elements include: Elitis Donghia Kandy/Brit Pop wallpaper, Farrow and Ball Light Blue paint, DDC bedside tables in clear glass with floating drawer, Gentner Design pivot sconces in burnished brass, yellow striped Raymor vase, yellow Raymor tube vase, merino wool throw in grey and yellow from ALT for Living, custom upholstered headboard in Baumann wool fabric, Bourgeois Boheme Concorde chandelier and bolster in Castel Salina green and white tweed
Photos: Francesco Bertocci
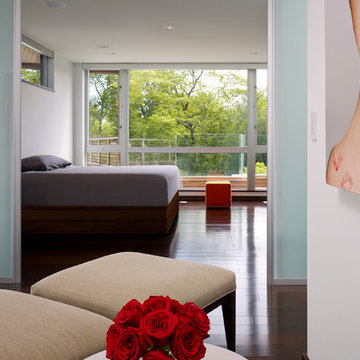
Photo credit: Scott McDonald @ Hedrich Blessing
7RR-Ecohome:
The design objective was to build a house for a couple recently married who both had kids from previous marriages. How to bridge two families together?
The design looks forward in terms of how people live today. The home is an experiment in transparency and solid form; removing borders and edges from outside to inside the house, and to really depict “flowing and endless space”. The house floor plan is derived by pushing and pulling the house’s form to maximize the backyard and minimize the public front yard while welcoming the sun in key rooms by rotating the house 45-degrees to true north. The angular form of the house is a result of the family’s program, the zoning rules, the lot’s attributes, and the sun’s path. We wanted to construct a house that is smart and efficient in terms of construction and energy, both in terms of the building and the user. We could tell a story of how the house is built in terms of the constructability, structure and enclosure, with a nod to Japanese wood construction in the method in which the siding is installed and the exposed interior beams are placed in the double height space. We engineered the house to be smart which not only looks modern but acts modern; every aspect of user control is simplified to a digital touch button, whether lights, shades, blinds, HVAC, communication, audio, video, or security. We developed a planning module based on a 6-foot square room size and a 6-foot wide connector called an interstitial space for hallways, bathrooms, stairs and mechanical, which keeps the rooms pure and uncluttered. The house is 6,200 SF of livable space, plus garage and basement gallery for a total of 9,200 SF. A large formal foyer celebrates the entry and opens up to the living, dining, kitchen and family rooms all focused on the rear garden. The east side of the second floor is the Master wing and a center bridge connects it to the kid’s wing on the west. Second floor terraces and sunscreens provide views and shade in this suburban setting. The playful mathematical grid of the house in the x, y and z axis also extends into the layout of the trees and hard-scapes, all centered on a suburban one-acre lot.
Many green attributes were designed into the home; Ipe wood sunscreens and window shades block out unwanted solar gain in summer, but allow winter sun in. Patio door and operable windows provide ample opportunity for natural ventilation throughout the open floor plan. Minimal windows on east and west sides to reduce heat loss in winter and unwanted gains in summer. Open floor plan and large window expanse reduces lighting demands and maximizes available daylight. Skylights provide natural light to the basement rooms. Durable, low-maintenance exterior materials include stone, ipe wood siding and decking, and concrete roof pavers. Design is based on a 2' planning grid to minimize construction waste. Basement foundation walls and slab are highly insulated. FSC-certified walnut wood flooring was used. Light colored concrete roof pavers to reduce cooling loads by as much as 15%. 2x6 framing allows for more insulation and energy savings. Super efficient windows have low-E argon gas filled units, and thermally insulated aluminum frames. Permeable brick and stone pavers reduce the site’s storm-water runoff. Countertops use recycled composite materials. Energy-Star rated furnaces and smart thermostats are located throughout the house to minimize duct runs and avoid energy loss. Energy-Star rated boiler that heats up both radiant floors and domestic hot water. Low-flow toilets and plumbing fixtures are used to conserve water usage. No VOC finish options and direct venting fireplaces maintain a high interior air quality. Smart home system controls lighting, HVAC, and shades to better manage energy use. Plumbing runs through interior walls reducing possibilities of heat loss and freezing problems. A large food pantry was placed next to kitchen to reduce trips to the grocery store. Home office reduces need for automobile transit and associated CO2 footprint. Plan allows for aging in place, with guest suite than can become the master suite, with no need to move as family members mature.
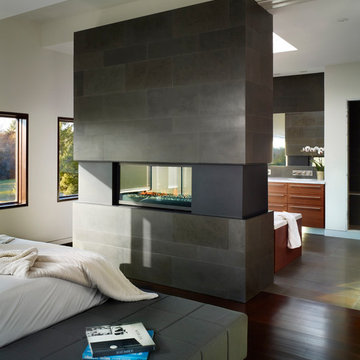
Photography: Shai Gil
トロントにある中くらいなコンテンポラリースタイルのおしゃれな主寝室 (両方向型暖炉、白い壁、濃色無垢フローリング、石材の暖炉まわり、茶色い床) のレイアウト
トロントにある中くらいなコンテンポラリースタイルのおしゃれな主寝室 (両方向型暖炉、白い壁、濃色無垢フローリング、石材の暖炉まわり、茶色い床) のレイアウト
小さな、中くらいなコンテンポラリースタイルの寝室 (青い床、茶色い床) の写真
1
