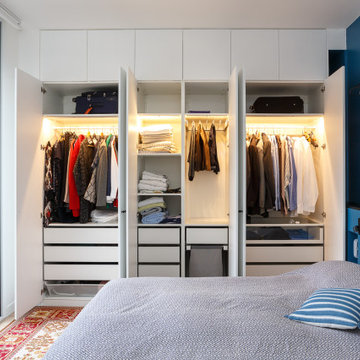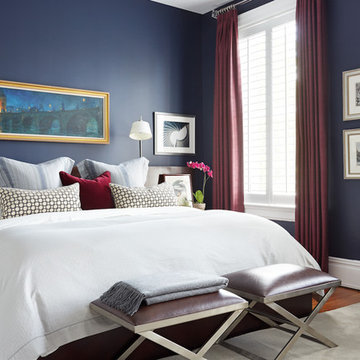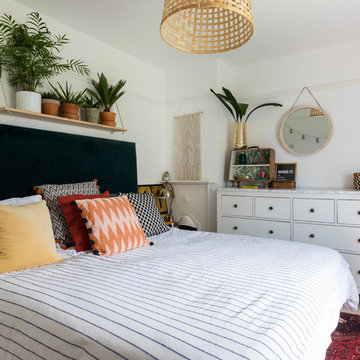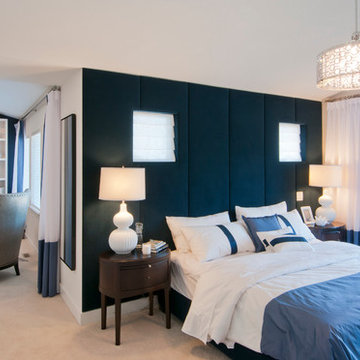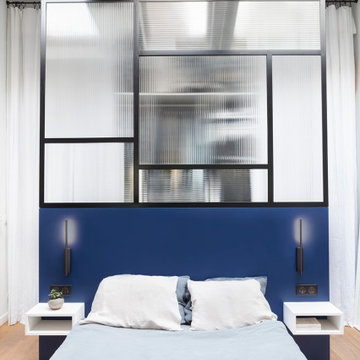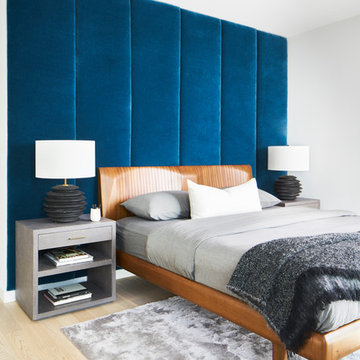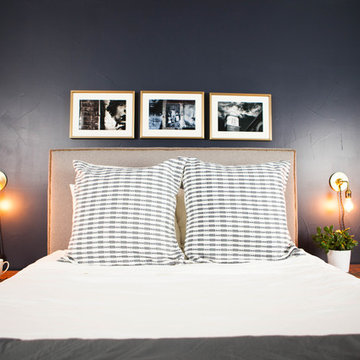コンテンポラリースタイルの寝室 (ベージュの床、黄色い床、青い壁、黄色い壁) の写真
絞り込み:
資材コスト
並び替え:今日の人気順
写真 1〜20 枚目(全 1,064 枚)
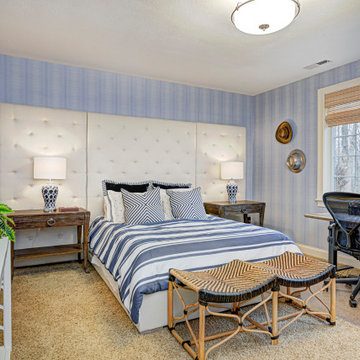
This home renovation project transformed unused, unfinished spaces into vibrant living areas. Each exudes elegance and sophistication, offering personalized design for unforgettable family moments.
This bedroom is adorned with soothing blue and white hues that evoke a sense of serenity. The tasteful wallpaper complements the cozy bed, while the study table by the window offers a perfect spot for contemplation and creativity.
Project completed by Wendy Langston's Everything Home interior design firm, which serves Carmel, Zionsville, Fishers, Westfield, Noblesville, and Indianapolis.
For more about Everything Home, see here: https://everythinghomedesigns.com/
To learn more about this project, see here: https://everythinghomedesigns.com/portfolio/fishers-chic-family-home-renovation/

Space was at a premium in this 1930s bedroom refurbishment, so textured panelling was used to create a headboard no deeper than the skirting, while bespoke birch ply storage makes use of every last millimeter of space.
The circular cut-out handles take up no depth while relating to the geometry of the lamps and mirror.
Muted blues, & and plaster pink create a calming backdrop for the rich mustard carpet, brick zellige tiles and petrol velvet curtains.
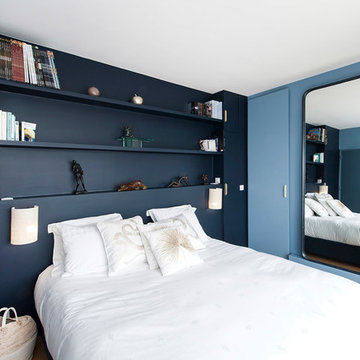
Suite à une nouvelle acquisition cette ancien duplex a été transformé en triplex. Un étage pièce de vie, un étage pour les enfants pré ado et un étage pour les parents. Nous avons travaillé les volumes, la clarté, un look à la fois chaleureux et épuré
Ici nous avons crée un salon pour les enfants dédié à la fois aux devoirs et à la détente

This property was completely gutted and redesigned into a single family townhouse. After completing the construction of the house I staged the furniture, lighting and decor. Staging is a new service that my design studio is now offering.
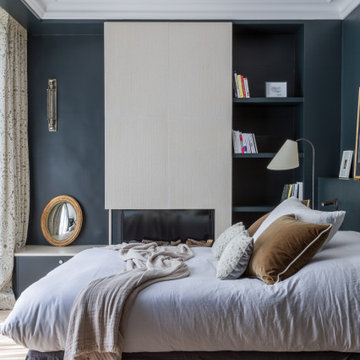
パリにある中くらいなコンテンポラリースタイルのおしゃれな寝室 (青い壁、淡色無垢フローリング、横長型暖炉、ベージュの床、グレーとブラウン)
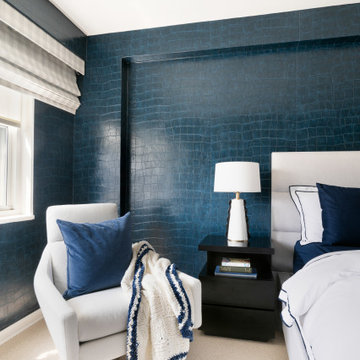
This is one of my favourite shots from this room as it captured most of the design detail in a tight frame. Its a favourite corner for both my clients to sit and read or watch TV. Set against this beautiful wallpaper, the swivel chair with its chrome base looks handsome and inviting. The table lamps with that black frill detail add a softness to the room. The custom double layered window treatments soften the light pouring into the room.
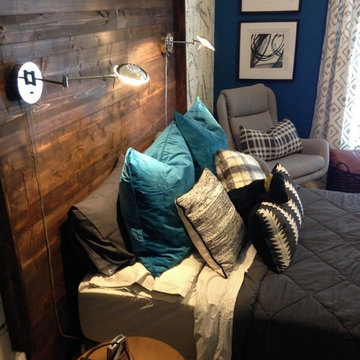
A fun, modern update to this teenager's bedroom that will last well into adulthood. A custom, built-in headboard, chrome swing-arm wall sconces, a fun splatter paint wall treatment and swivel guest chair, along with new bedding, art and accessories and this room is completely transformed!
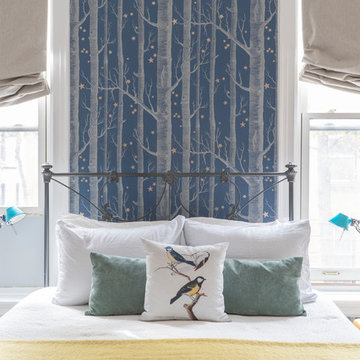
Upon stepping into this master bedroom for the first time a few design issues immediately struck me. One being the bed placement against what was the original fireplace in the room. The second was the wall and area rug color and the general blandness of the yellow especially against the white of the original paneled door and window moldings. Thirdly, the general fussiness and extensive amount of stuff everywhere. There needed to a more organized way to stay on top of the day to day clutter that accumulates regularly. Photo: Ward Roberts
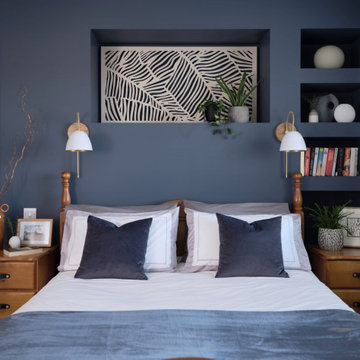
Master bedroom renovation consisting of new stud wall with recessed alcove shelving and backlit decorative screen. Feature wall in Farrow and Ball Stiffkey Blue, combined with Valspar's Clay Figurine on remaining walls.
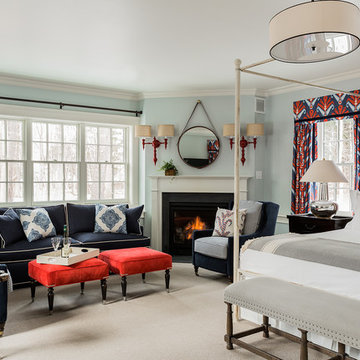
Historical meets traditional in this Lexington inn's 22 room update/remodel. Robin oversaw the project entirely, from interior architecture to choosing the butter knives in the Inn’s restaurant. Named twice to Travel + Leisure’s “Top 100 Hotels in the World”, the project’s standout interior design continue to help earn the Inn and its upscale restaurant international accolades.
Photo credit: Michael J. Lee Photography
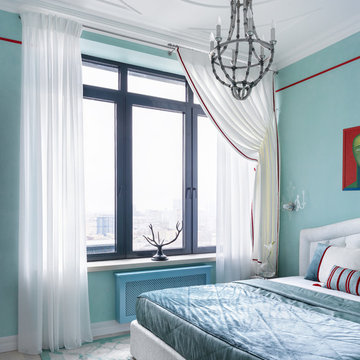
дизайнер Ларина Анна ,фотограф Сергей Красюк
モスクワにあるコンテンポラリースタイルのおしゃれな主寝室 (淡色無垢フローリング、ベージュの床、青い壁)
モスクワにあるコンテンポラリースタイルのおしゃれな主寝室 (淡色無垢フローリング、ベージュの床、青い壁)
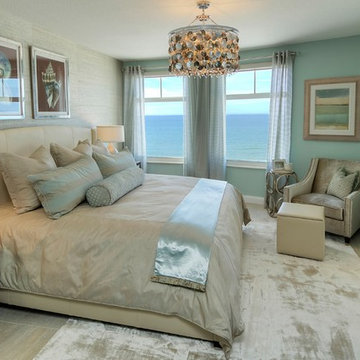
Dorian Photography
タンパにある中くらいなコンテンポラリースタイルのおしゃれな主寝室 (青い壁、セラミックタイルの床、暖炉なし、ベージュの床)
タンパにある中くらいなコンテンポラリースタイルのおしゃれな主寝室 (青い壁、セラミックタイルの床、暖炉なし、ベージュの床)
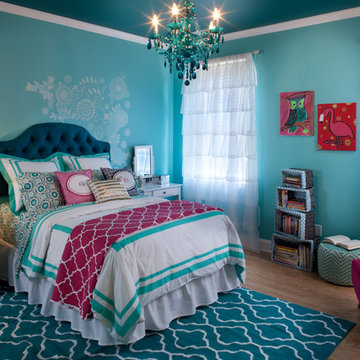
I was hired by the parents of a soon-to-be teenage girl turning 13 years-old. They wanted to remodel her bedroom from a young girls room to a teenage room. This project was a joy and a dream to work on! I got the opportunity to channel my inner child. I wanted to design a space that she would love to sleep in, entertain, hangout, do homework, and lounge in.
The first step was to interview her so that she would feel like she was a part of the process and the decision making. I asked her what was her favorite color, what was her favorite print, her favorite hobbies, if there was anything in her room she wanted to keep, and her style.
The second step was to go shopping with her and once that process started she was thrilled. One of the challenges for me was making sure I was able to give her everything she wanted. The other challenge was incorporating her favorite pattern-- zebra print. I decided to bring it into the room in small accent pieces where it was previously the dominant pattern throughout her room. The color palette went from light pink to her favorite color teal with pops of fuchsia. I wanted to make the ceiling a part of the design so I painted it a deep teal and added a beautiful teal glass and crystal chandelier to highlight it. Her room became a private oasis away from her parents where she could escape to. In the end we gave her everything she wanted.
Photography by Haigwood Studios
コンテンポラリースタイルの寝室 (ベージュの床、黄色い床、青い壁、黄色い壁) の写真
1
