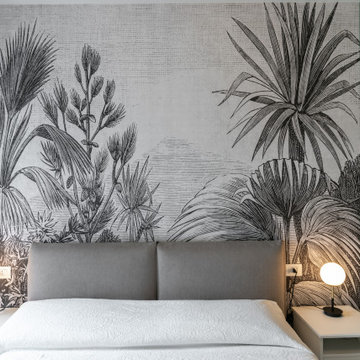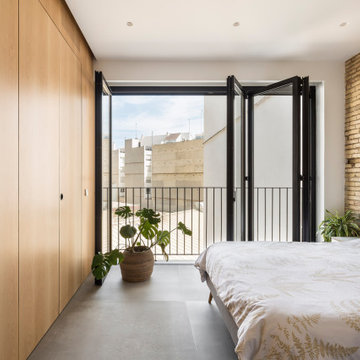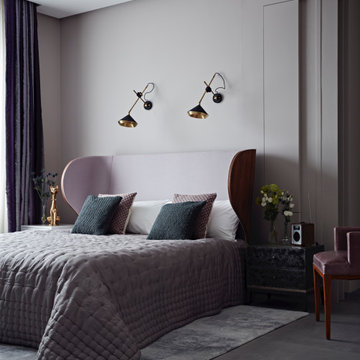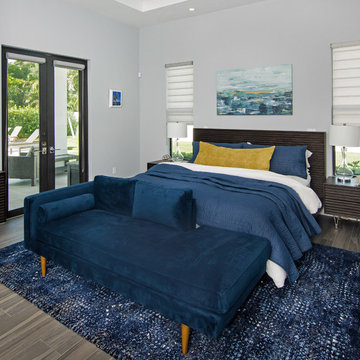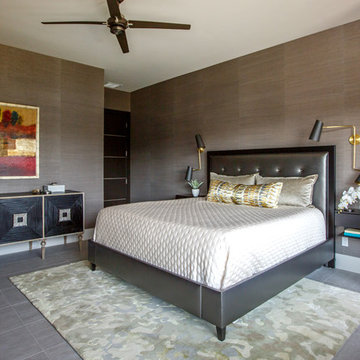コンテンポラリースタイルの寝室 (磁器タイルの床、茶色い床、グレーの床) の写真
絞り込み:
資材コスト
並び替え:今日の人気順
写真 1〜20 枚目(全 1,056 枚)
1/5
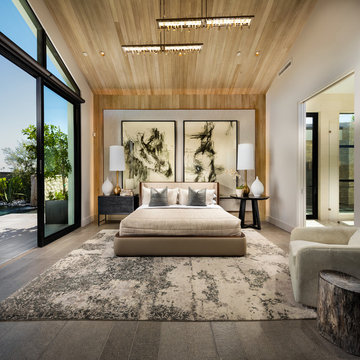
Christopher Mayer
フェニックスにある広いコンテンポラリースタイルのおしゃれな主寝室 (白い壁、磁器タイルの床、グレーの床、暖炉なし) のインテリア
フェニックスにある広いコンテンポラリースタイルのおしゃれな主寝室 (白い壁、磁器タイルの床、グレーの床、暖炉なし) のインテリア
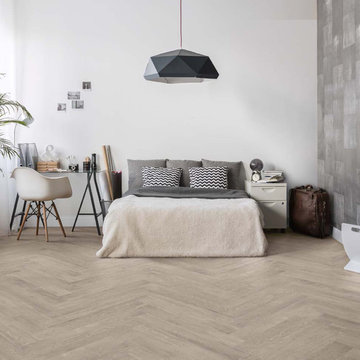
This contemporary bedroom has a light wood look herringbone tile called Duet light. There are many colors and styles available and this material can be used for indoor and outdoor use.
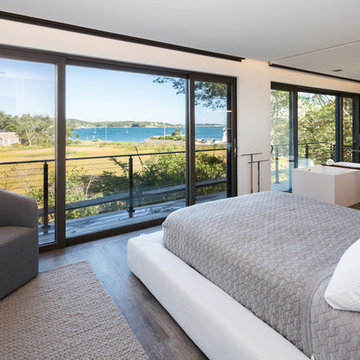
Photo: Amber Jane Barricman
ボストンにある小さなコンテンポラリースタイルのおしゃれな主寝室 (白い壁、磁器タイルの床、茶色い床、グレーとブラウン) のインテリア
ボストンにある小さなコンテンポラリースタイルのおしゃれな主寝室 (白い壁、磁器タイルの床、茶色い床、グレーとブラウン) のインテリア
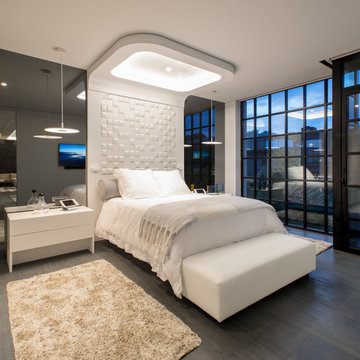
The Master bedroom features a custom designed bed with a leather headboard and a coved LED lit Venetian plaster ceiling that matches the detailing of the other coves throughout the house. Smoked grey mirrors flank the bed and reflect the industrial steel and glass wall, making the room feel twice as big.
Photography: Geoffrey Hodgdon
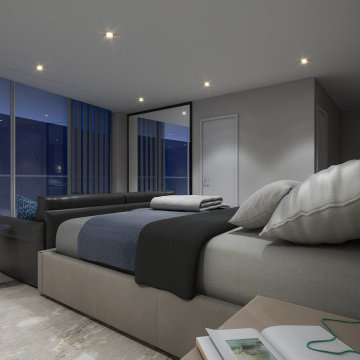
contemporary master bedroom, custom fabric bed, Italian porcelain floor, custom area rug, custom lighting
マイアミにある広いコンテンポラリースタイルのおしゃれな主寝室 (グレーの壁、磁器タイルの床、グレーの床)
マイアミにある広いコンテンポラリースタイルのおしゃれな主寝室 (グレーの壁、磁器タイルの床、グレーの床)
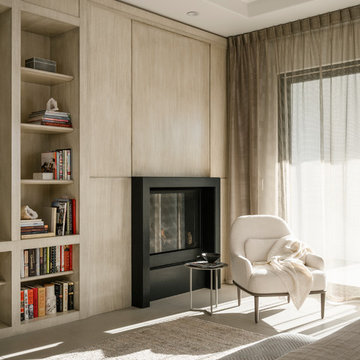
Photo by Lance Gerber
ロサンゼルスにある広いコンテンポラリースタイルのおしゃれな主寝室 (白い壁、磁器タイルの床、標準型暖炉、石材の暖炉まわり、グレーの床、グレーとブラウン) のインテリア
ロサンゼルスにある広いコンテンポラリースタイルのおしゃれな主寝室 (白い壁、磁器タイルの床、標準型暖炉、石材の暖炉まわり、グレーの床、グレーとブラウン) のインテリア
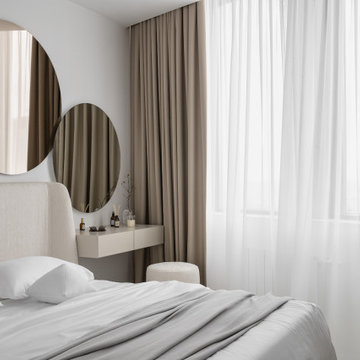
The bedroom in this apartment is also nonrectangular. The complex angles of the bedroom are repeated in the false ceiling hiding LED lights and ventilation grills. We design interiors of homes and apartments worldwide. If you need well-thought and aesthetical interior, submit a request on the website.
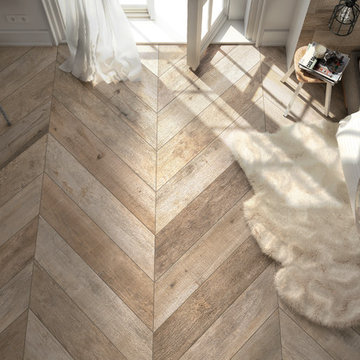
Noon Daylight
Porcelain Tile
8x48 Matte Chevron : 8x48 Matte : 8x48 Polished
Warm and bursting with light, NOON is a contemporary
expression of the simple life. The natural warmth of
wood restores the lively pace of a thrilling life to urban
spaces, in perfect harmony with the surrounding
environment. Irregular veins, knots and splits, unique
boards with their striking shaded effects allows this
porcelain collection to illuminate the original material,
bringing a splendid, practical glow to the setting.
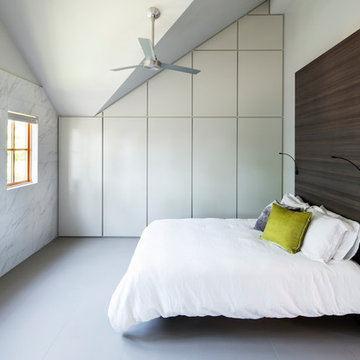
photo: Mark Weinberg
ソルトレイクシティにある巨大なコンテンポラリースタイルのおしゃれな客用寝室 (暖炉なし、磁器タイルの床、グレーの床、ベージュの壁) のレイアウト
ソルトレイクシティにある巨大なコンテンポラリースタイルのおしゃれな客用寝室 (暖炉なし、磁器タイルの床、グレーの床、ベージュの壁) のレイアウト
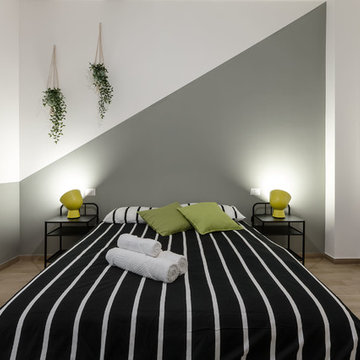
Intervento di Relooking in un appartamento di circa 110mq, a Milano.
L’intervento, afferente alla categoria del Relooking, prevede di operare principalmente sull’arredo ed il decoro d’interni.
Foto: ARTvisual Photography
Disponibile per affitto tramite: Target Apartments
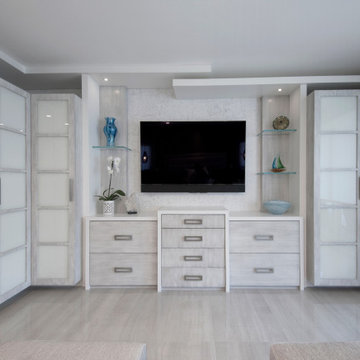
A luxurious master bedroom retreat with custom built-in of rift oak featuring storage drawers, and glass shoji doors.
マイアミにある広いコンテンポラリースタイルのおしゃれな主寝室 (グレーの壁、磁器タイルの床、グレーの床、折り上げ天井、壁紙)
マイアミにある広いコンテンポラリースタイルのおしゃれな主寝室 (グレーの壁、磁器タイルの床、グレーの床、折り上げ天井、壁紙)
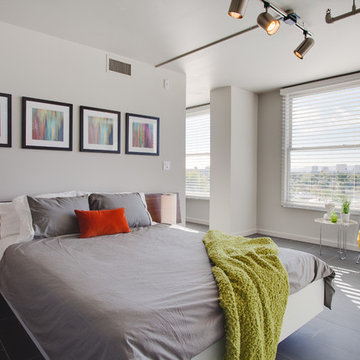
James Stewart
フェニックスにある小さなコンテンポラリースタイルのおしゃれな主寝室 (グレーの壁、暖炉なし、磁器タイルの床、グレーの床) のレイアウト
フェニックスにある小さなコンテンポラリースタイルのおしゃれな主寝室 (グレーの壁、暖炉なし、磁器タイルの床、グレーの床) のレイアウト
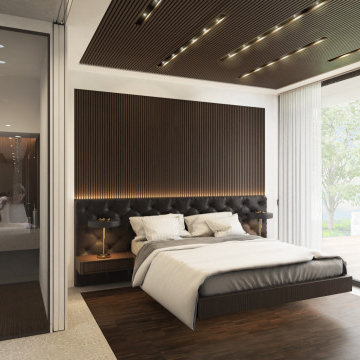
Ispirata alla tipologia a corte del baglio siciliano, la residenza è immersa in un ampio oliveto e si sviluppa su pianta quadrata da 30 x 30 m, con un corpo centrale e due ali simmetriche che racchiudono una corte interna.
L’accesso principale alla casa è raggiungibile da un lungo sentiero che attraversa l’oliveto e porta all’ ampio cancello scorrevole, centrale rispetto al prospetto principale e che permette di accedere sia a piedi che in auto.
Le due ali simmetriche contengono rispettivamente la zona notte e una zona garage per ospitare auto d’epoca da collezione, mentre il corpo centrale è costituito da un ampio open space per cucina e zona living, che nella zona a destra rispetto all’ingresso è collegata ad un’ala contenente palestra e zona musica.
Un’ala simmetrica a questa contiene la camera da letto padronale con zona benessere, bagno turco, bagno e cabina armadio. I due corpi sono separati da un’ampia veranda collegata visivamente e funzionalmente agli spazi della zona giorno, accessibile anche dall’ingresso secondario della proprietà. In asse con questo ambiente è presente uno spazio piscina, immerso nel verde del giardino.
La posizione delle ampie vetrate permette una continuità visiva tra tutti gli ambienti della casa, sia interni che esterni, mentre l’uitlizzo di ampie pannellature in brise soleil permette di gestire sia il grado di privacy desiderata che l’irraggiamento solare in ingresso.
La distribuzione interna è finalizzata a massimizzare ulteriormente la percezione degli spazi, con lunghi percorsi continui che definiscono gli spazi funzionali e accompagnano lo sguardo verso le aperture sul giardino o sulla corte interna.
In contrasto con la semplicità dell’intonaco bianco e delle forme essenziali della facciata, è stata scelta una palette colori naturale, ma intensa, con texture ricche come la pietra d’iseo a pavimento e le venature del noce per la falegnameria.
Solo la zona garage, separata da un ampio cristallo dalla zona giorno, presenta una texture di cemento nudo a vista, per creare un piacevole contrasto con la raffinata superficie delle automobili.
Inspired by sicilian ‘baglio’, the house is surrounded by a wide olive tree grove and its floorplan is based on 30 x 30 sqm square, the building is shaped like a C figure, with two symmetrical wings embracing a regular inner courtyard.
The white simple rectangular main façade is divided by a wide portal that gives access to the house both by
car and by foot.
The two symmetrical wings above described are designed to contain a garage for collectible luxury vintage cars on the right and the bedrooms on the left.
The main central body will contain a wide open space while a protruding small wing on the right will host a cosy gym and music area.
The same wing, repeated symmetrically on the right side will host the main bedroom with spa, sauna and changing room. In between the two protruding objects, a wide veranda, accessible also via a secondary entrance, aligns the inner open space with the pool area.
The wide windows allow visual connection between all the various spaces, including outdoor ones.
The simple color palette and the austerity of the outdoor finishes led to the choosing of richer textures for the indoors such as ‘pietra d’iseo’ and richly veined walnut paneling. The garage area is the only one characterized by a rough naked concrete finish on the walls, in contrast with the shiny polish of the cars’ bodies.
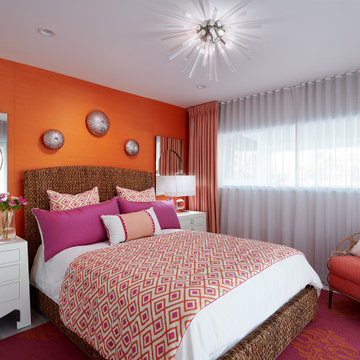
This client wanted a fun bright bedroom for her daughter that was also sophisticated enough for guests. The wall is covered in a mandarin orange grass cloth a modern glass light fixture has a mid century feel. The custom bedding was the initial inspiration.
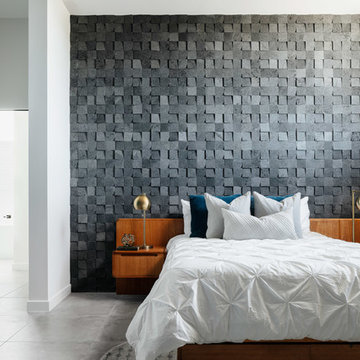
3D master bed accent wall. Lava tile.
Photography: Roehner + Ryan
フェニックスにあるコンテンポラリースタイルのおしゃれな主寝室 (黒い壁、磁器タイルの床、グレーの床) のレイアウト
フェニックスにあるコンテンポラリースタイルのおしゃれな主寝室 (黒い壁、磁器タイルの床、グレーの床) のレイアウト
コンテンポラリースタイルの寝室 (磁器タイルの床、茶色い床、グレーの床) の写真
1
