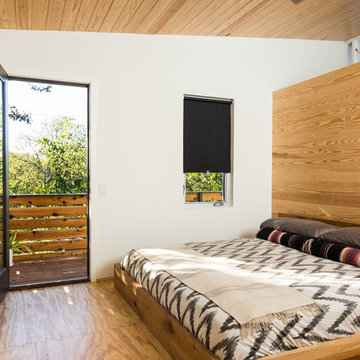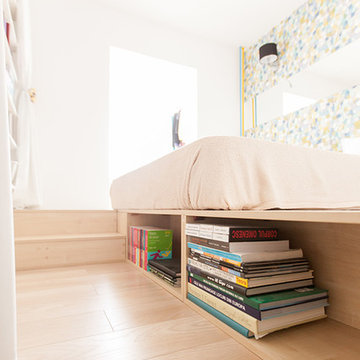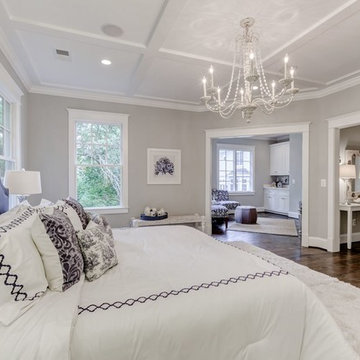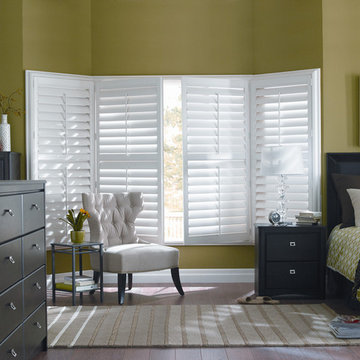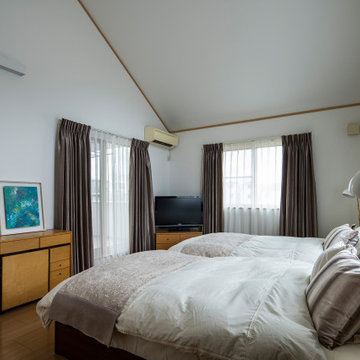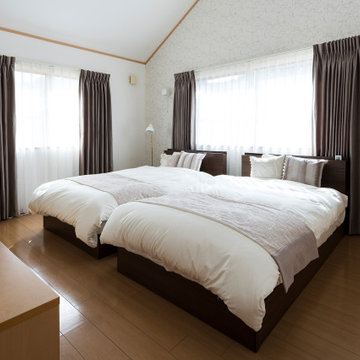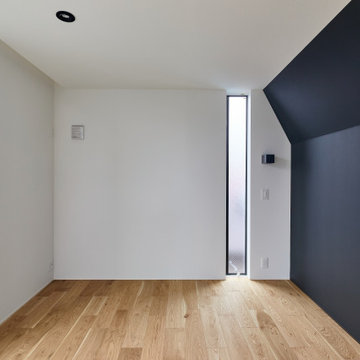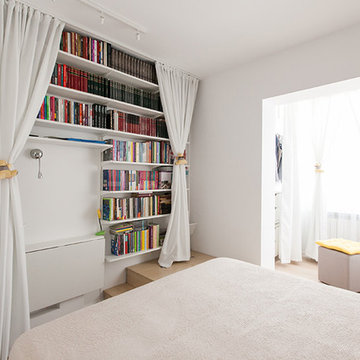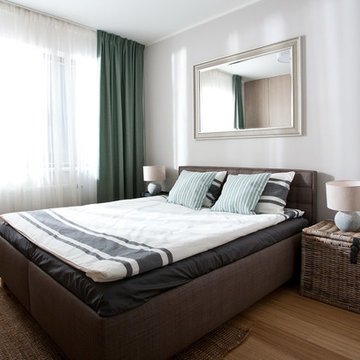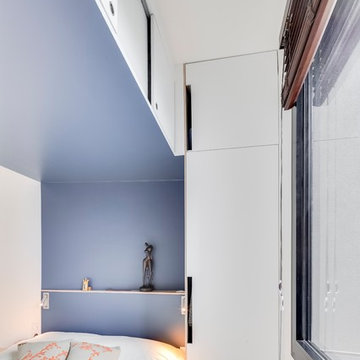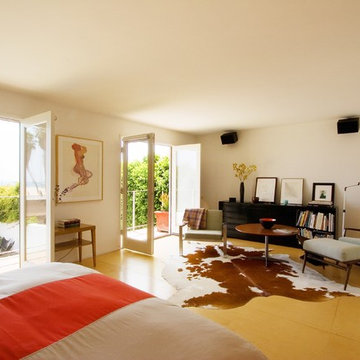コンテンポラリースタイルの主寝室 (合板フローリング) の写真
絞り込み:
資材コスト
並び替え:今日の人気順
写真 1〜20 枚目(全 205 枚)
1/4
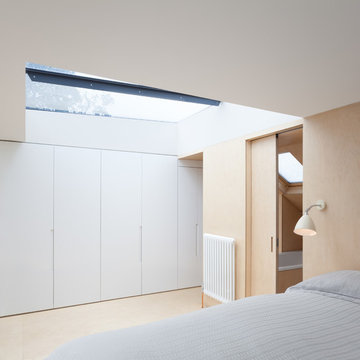
Space constraints influenced the decision to use a uniform material, birch faced plywood, which forms a subtle boundary between the existing and new level of the apartment.
Photography: Ben Blossom
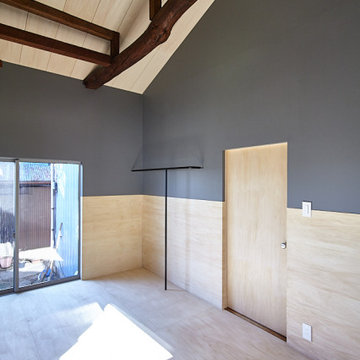
他の地域にある中くらいなコンテンポラリースタイルのおしゃれな主寝室 (グレーの壁、合板フローリング、暖炉なし、ベージュの床、表し梁、塗装板張りの壁、アクセントウォール、ベージュの天井、グレーとクリーム色) のレイアウト
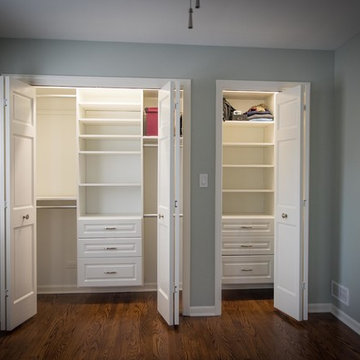
We've decided on a classic solution: white shelves, new lighting and white Bi-fold closet doors which creating a pleasant visual effect.
シカゴにある小さなコンテンポラリースタイルのおしゃれな主寝室 (緑の壁、合板フローリング、茶色い床、全タイプの天井の仕上げ、全タイプの壁の仕上げ、白い天井) のレイアウト
シカゴにある小さなコンテンポラリースタイルのおしゃれな主寝室 (緑の壁、合板フローリング、茶色い床、全タイプの天井の仕上げ、全タイプの壁の仕上げ、白い天井) のレイアウト
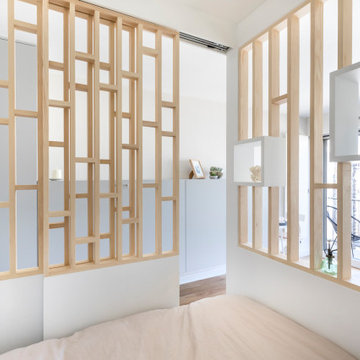
Conception d'un espace nuit sur-mesure semi-ouvert (claustra en bois massif), avec rangements dissimulés et table de repas escamotable. Travaux comprenant également le nouvel aménagement d'un salon personnalisé et l'ouverture de la cuisine sur la lumière naturelle de l'appartement de 30m2. Papier peint "Bain 1920" @PaperMint, meubles salon Pomax, chaises salle à manger Sentou Galerie, poignées de meubles Ikea.
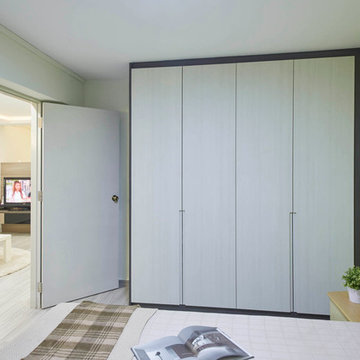
The master bedroom has a single lime color backdrop. The wardrobe has dark color finish body frame with white wood doors in four columns of storage. Overall, walls are white washed with light wood flooring.
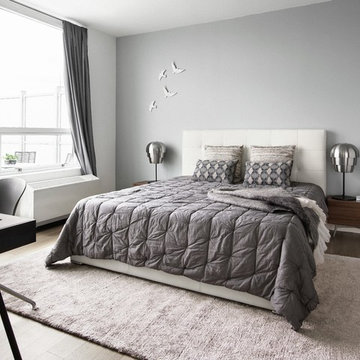
Our customisable beds come in different colours and with a choice of headboards. Enjoy clever under-bed storage solutions or spacious built-in compartments.
Our stunning Mezzo bed can be upholstered in upto 100 fabrics and leathers to suite the design and feel you want for your bedroom.
The Mezzo bed was designed by Morten Georgsen.
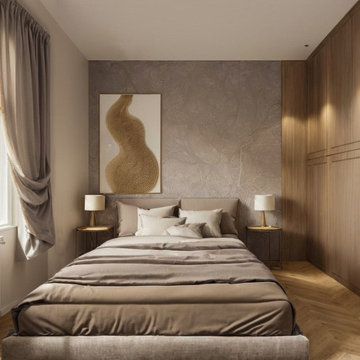
ロンドンにある中くらいなコンテンポラリースタイルのおしゃれな主寝室 (白い壁、合板フローリング、ベージュの床、壁紙、アクセントウォール、グレーとブラウン) のインテリア
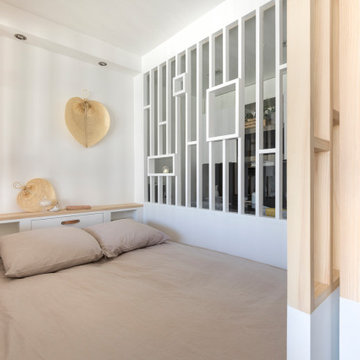
Conception d'un espace nuit sur-mesure semi-ouvert (claustra en bois massif), avec rangements dissimulés et table de repas escamotable. Travaux comprenant également le nouvel aménagement d'un salon personnalisé et l'ouverture de la cuisine sur la lumière naturelle de l'appartement de 30m2. Papier peint "Bain 1920" @PaperMint, meubles salon Pomax, chaises salle à manger Sentou Galerie, poignées de meubles Ikea.
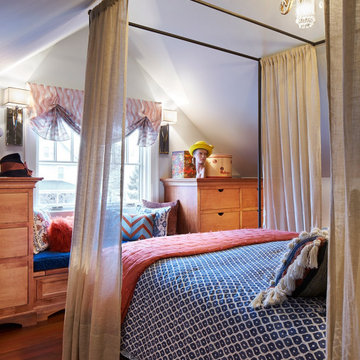
From the moment this Northeast Minneapolis homeowner called on LiLu to transform her master suite, the design team knew a sense of artistry needed to be applied throughout the entire space. The age of the pieces in the client’s diverse collection of keepsakes lent intrigue and provided a creative challenge LiLu loves to embrace. Carefully balancing finishes, patterns, textures, and colors in the new master suite, LiLu collaborated to create interesting focal points where the eye could rest. The result is an inspired respite that strikes a visionary balance between modern and vintage.
---
Project designed by Minneapolis interior design studio LiLu Interiors. They serve the Minneapolis-St. Paul area including Wayzata, Edina, and Rochester, and they travel to the far-flung destinations that their upscale clientele own second homes in.
---
For more about LiLu Interiors, click here: https://www.liluinteriors.com/
----
To learn more about this project, click here:
https://www.liluinteriors.com/blog/portfolio-items/visionary-vintage/
コンテンポラリースタイルの主寝室 (合板フローリング) の写真
1
