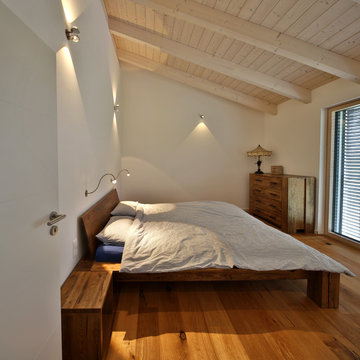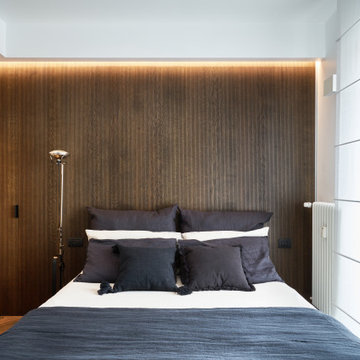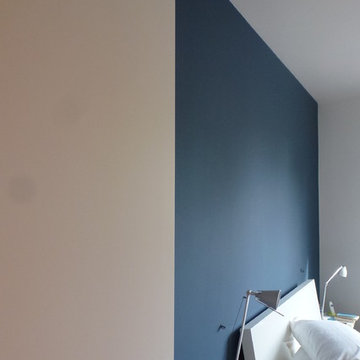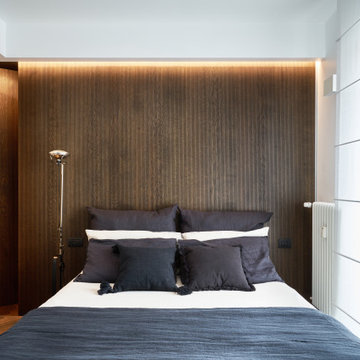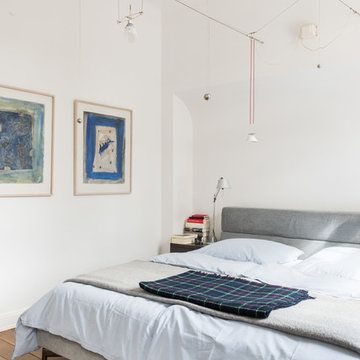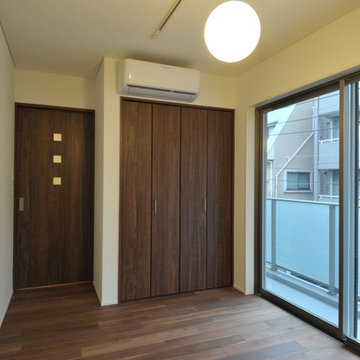中くらいなコンテンポラリースタイルの寝室 (塗装フローリング、青い床、茶色い床) の写真
絞り込み:
資材コスト
並び替え:今日の人気順
写真 1〜20 枚目(全 68 枚)
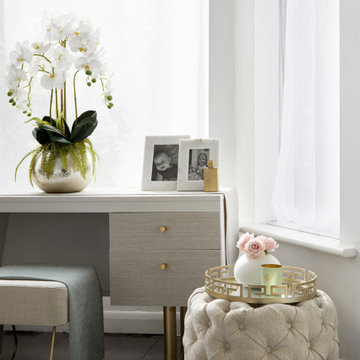
We designed this luxury master bedroom within this classic yet contemporary home.
Selecting shades of charcoal and gunmetal grey, we softened these with crisp white and hints of duck egg to create a fresh aesthetic.
Bespoke pieces, including statement lighting in brushed brass and metallic leather bedside tables, create a luxe feel amongst neutral upholstery.
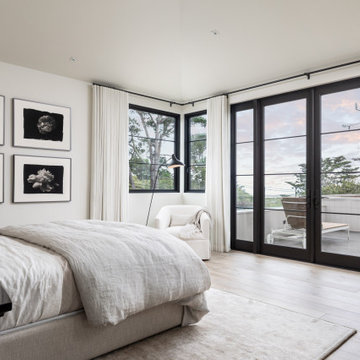
Master Bedroom with double doors out to patio.
オレンジカウンティにある中くらいなコンテンポラリースタイルのおしゃれな主寝室 (白い壁、塗装フローリング、暖炉なし、茶色い床、三角天井)
オレンジカウンティにある中くらいなコンテンポラリースタイルのおしゃれな主寝室 (白い壁、塗装フローリング、暖炉なし、茶色い床、三角天井)
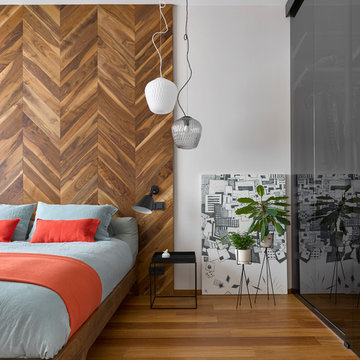
Сергей Ананьев
モスクワにある中くらいなコンテンポラリースタイルのおしゃれな主寝室 (グレーの壁、塗装フローリング、茶色い床、グレーとブラウン) のインテリア
モスクワにある中くらいなコンテンポラリースタイルのおしゃれな主寝室 (グレーの壁、塗装フローリング、茶色い床、グレーとブラウン) のインテリア
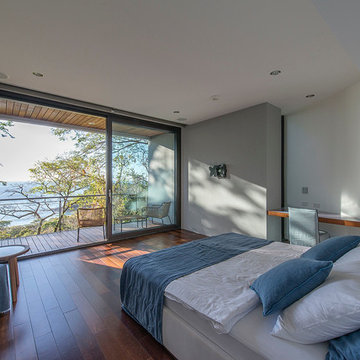
Cielo Mar bedrooms open up directly to its surroundings.
The view from the bed is focused directly to Costa Rica's pacific ocean and jungle. The interior of the room merges with its balcony giving a sensation of having the nature inside the room. // Paul Domzal/edgemediaprod.com
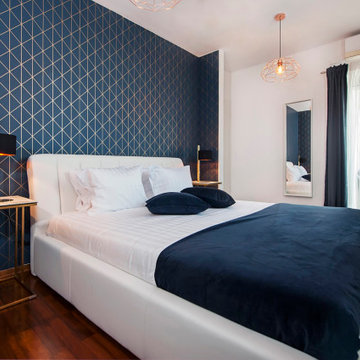
Bedroom design in apartment in Rovinj, Croatia.
他の地域にある中くらいなコンテンポラリースタイルのおしゃれな主寝室 (青い壁、塗装フローリング、茶色い床、壁紙) のインテリア
他の地域にある中くらいなコンテンポラリースタイルのおしゃれな主寝室 (青い壁、塗装フローリング、茶色い床、壁紙) のインテリア
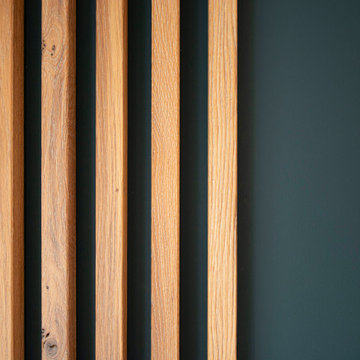
Dunkelblaue Wandfarbe mit Eichenholzleisten. Der Einbauschrank wurde entworfen und vom Schreiner gebaut.
Design: freudenspiel interior design;
Fotos: Zolaproduction
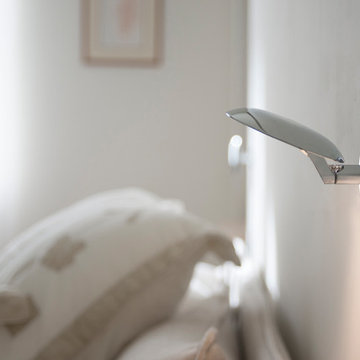
Lampade architetturali da lettura Wall System Back di Antonio Citterio per Flos. Letto una piazza e mezza di Chaarme a piede alto per una facile pulizia.
// Fotografia di Alice Turina – www.mekit.it
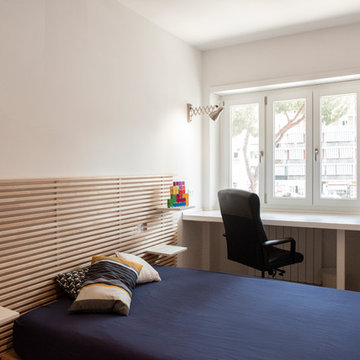
l’appartamento viene modificato completamente al fine di creare una netta divisione tra zona notte e zona giorno.
Il posizionamento della zona giorno nell’ala nord-est dell’appartamento è stato voluto per sfruttare al massimo la luce che entra dalla grande finestra e creare un collegamento diretto tra l’ingresso ed il salone.
La zona del salotto ospita due divani (uno dei quali potrebbe essere un divano letto) e una parete
attrezzata/ libreria.
La cucina è molto spaziosa e prevede l’alloggiamento di lavastoviglie e lavatrice.
In questa soluzione alla zona giorno vengono dedicati in tutto 28 mq.
Il bagno è stato riposizionato per poter sfruttare la finestra per la seconda camera da letto (ora chiusa dai motori dei condizionatori).In questa soluzione i sanitari vengono racchiusi in una intima nicchia e la doccia è molto agevole e spaziosa (90X90 cm)
La camera principale è stata studiata in maniera da garantire una comoda area- studio, infatti la grande scrivania di fronte alla finestra può ospitare due postazioni di lavoro.
L’armadio occupa la parete di fondo della stanza senza togliere spazio all’ambiente.
La camera degli ospiti è stata posizionata in sostituzione dell’attuale bagno, ovviamente inglobando anche parte degli ambienti circostanti.
La parete con la maggiore lunghezza permette il posizionamento di un armadio molto grande che può andare a compensare l’ assenza del ripostiglio (potranno essere riposte le valigie). All’interno di tale armadio può essere locata anche la TV.
Anche in questa seconda versione in questa stanza è stato posizionato un divano letto matrimoniale.
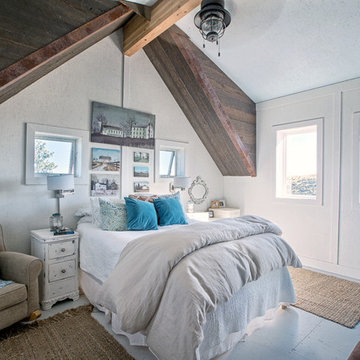
The Porch House sits perched overlooking a stretch of the Yellowstone River valley. With an expansive view of the majestic Beartooth Mountain Range and its close proximity to renowned fishing on Montana’s Stillwater River you have the beginnings of a great Montana retreat. This structural insulated panel (SIP) home effortlessly fuses its sustainable features with carefully executed design choices into a modest 1,200 square feet. The SIPs provide a robust, insulated envelope while maintaining optimal interior comfort with minimal effort during all seasons. A twenty foot vaulted ceiling and open loft plan aided by proper window and ceiling fan placement provide efficient cross and stack ventilation. A custom square spiral stair, hiding a wine cellar access at its base, opens onto a loft overlooking the vaulted living room through a glass railing with an apparent Nordic flare. The “porch” on the Porch House wraps 75% of the house affording unobstructed views in all directions. It is clad in rusted cold-rolled steel bands of varying widths with patterned steel “scales” at each gable end. The steel roof connects to a 3,600 gallon rainwater collection system in the crawlspace for site irrigation and added fire protection given the remote nature of the site. Though it is quite literally at the end of the road, the Porch House is the beginning of many new adventures for its owners.
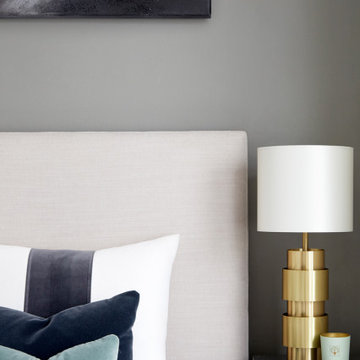
We designed this luxury master bedroom within this classic yet contemporary home.
Selecting shades of charcoal and gunmetal grey, we softened these with crisp white and hints of duck egg to create a fresh aesthetic.
Bespoke pieces, including statement lighting in brushed brass and metallic leather bedside tables, create a luxe feel amongst neutral upholstery.
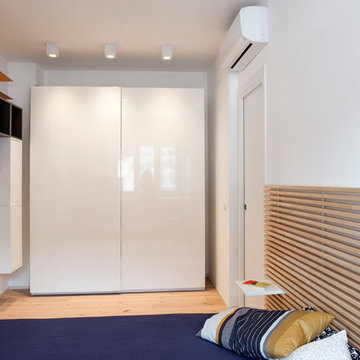
l’appartamento viene modificato completamente al fine di creare una netta divisione tra zona notte e zona giorno.
Il posizionamento della zona giorno nell’ala nord-est dell’appartamento è stato voluto per sfruttare al massimo la luce che entra dalla grande finestra e creare un collegamento diretto tra l’ingresso ed il salone.
La zona del salotto ospita due divani (uno dei quali potrebbe essere un divano letto) e una parete
attrezzata/ libreria.
La cucina è molto spaziosa e prevede l’alloggiamento di lavastoviglie e lavatrice.
In questa soluzione alla zona giorno vengono dedicati in tutto 28 mq.
Il bagno è stato riposizionato per poter sfruttare la finestra per la seconda camera da letto (ora chiusa dai motori dei condizionatori).In questa soluzione i sanitari vengono racchiusi in una intima nicchia e la doccia è molto agevole e spaziosa (90X90 cm)
La camera principale è stata studiata in maniera da garantire una comoda area- studio, infatti la grande scrivania di fronte alla finestra può ospitare due postazioni di lavoro.
L’armadio occupa la parete di fondo della stanza senza togliere spazio all’ambiente.
La camera degli ospiti è stata posizionata in sostituzione dell’attuale bagno, ovviamente inglobando anche parte degli ambienti circostanti.
La parete con la maggiore lunghezza permette il posizionamento di un armadio molto grande che può andare a compensare l’ assenza del ripostiglio (potranno essere riposte le valigie). All’interno di tale armadio può essere locata anche la TV.
Anche in questa seconda versione in questa stanza è stato posizionato un divano letto matrimoniale.
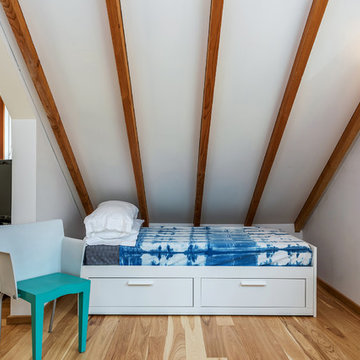
Solid wide plank American Hickory flooring, five inches wide, installed over radiant heat at a West Cornwall, CT studio. Locally sourced and manufactured hardwood flooring made in Connecticut by Hull Forest Products. Nationwide shipping. 1-800-928-9602. www.hullforest.com. Photo by Michael Bowman.
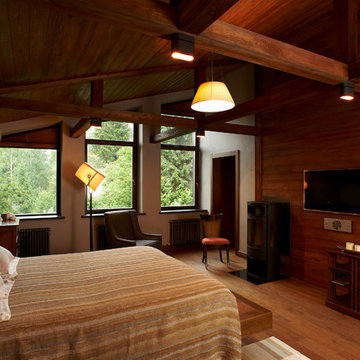
Константин Дубовец
モスクワにある中くらいなコンテンポラリースタイルのおしゃれな主寝室 (グレーの壁、塗装フローリング、薪ストーブ、金属の暖炉まわり、茶色い床) のインテリア
モスクワにある中くらいなコンテンポラリースタイルのおしゃれな主寝室 (グレーの壁、塗装フローリング、薪ストーブ、金属の暖炉まわり、茶色い床) のインテリア
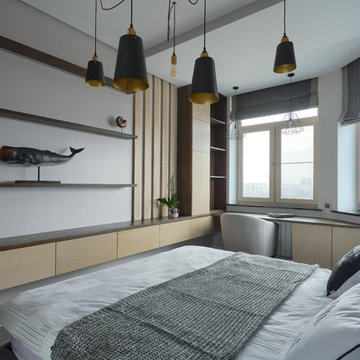
Спальня В ЖК Приоритет, современный стиль с элементами лофта
モスクワにある中くらいなコンテンポラリースタイルのおしゃれな主寝室 (グレーの壁、塗装フローリング、暖炉なし、茶色い床) のレイアウト
モスクワにある中くらいなコンテンポラリースタイルのおしゃれな主寝室 (グレーの壁、塗装フローリング、暖炉なし、茶色い床) のレイアウト
中くらいなコンテンポラリースタイルの寝室 (塗装フローリング、青い床、茶色い床) の写真
1
