コンテンポラリースタイルの寝室 (塗装フローリング、青い床) の写真
絞り込み:
資材コスト
並び替え:今日の人気順
写真 1〜5 枚目(全 5 枚)
1/4
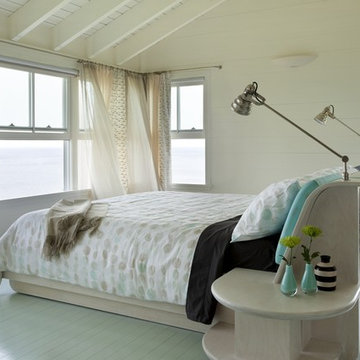
Architect: Charles Myer & Partners
Photo Credit: Eric Roth
ボストンにあるコンテンポラリースタイルのおしゃれな客用寝室 (塗装フローリング、青い床、照明)
ボストンにあるコンテンポラリースタイルのおしゃれな客用寝室 (塗装フローリング、青い床、照明)
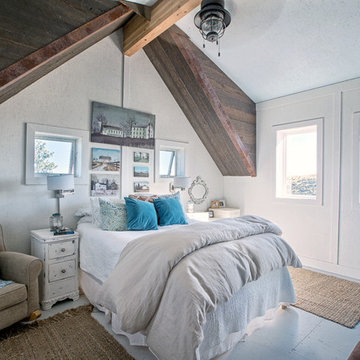
The Porch House sits perched overlooking a stretch of the Yellowstone River valley. With an expansive view of the majestic Beartooth Mountain Range and its close proximity to renowned fishing on Montana’s Stillwater River you have the beginnings of a great Montana retreat. This structural insulated panel (SIP) home effortlessly fuses its sustainable features with carefully executed design choices into a modest 1,200 square feet. The SIPs provide a robust, insulated envelope while maintaining optimal interior comfort with minimal effort during all seasons. A twenty foot vaulted ceiling and open loft plan aided by proper window and ceiling fan placement provide efficient cross and stack ventilation. A custom square spiral stair, hiding a wine cellar access at its base, opens onto a loft overlooking the vaulted living room through a glass railing with an apparent Nordic flare. The “porch” on the Porch House wraps 75% of the house affording unobstructed views in all directions. It is clad in rusted cold-rolled steel bands of varying widths with patterned steel “scales” at each gable end. The steel roof connects to a 3,600 gallon rainwater collection system in the crawlspace for site irrigation and added fire protection given the remote nature of the site. Though it is quite literally at the end of the road, the Porch House is the beginning of many new adventures for its owners.
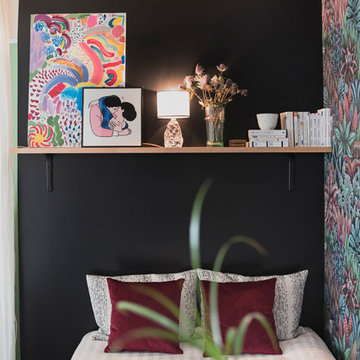
Tête de lit peinte en noir , Farrow and Ball, avec étagère pour gain de place au sol.
Papier peint Cole and Son
パリにある小さなコンテンポラリースタイルのおしゃれな寝室 (黒い壁、塗装フローリング、青い床) のインテリア
パリにある小さなコンテンポラリースタイルのおしゃれな寝室 (黒い壁、塗装フローリング、青い床) のインテリア
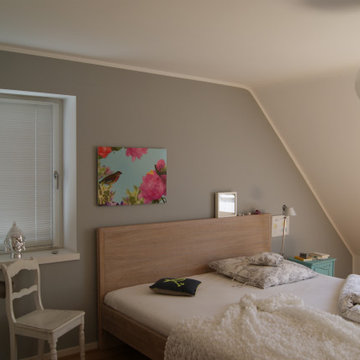
Das Feng Shui Bett aus Eiche dominiert das geräumige Schlafzimmer. Vom Schreiner angefertigt und zum Boden offen gebaut, strahlt es dennoch Ruhe und Behaglichkeit aus. Die dazu gewählten Farben, sind dezent, akzentuiert und modern., Im Schlafzimmer sollten sich keinerlei elektrische Geräte befinden.
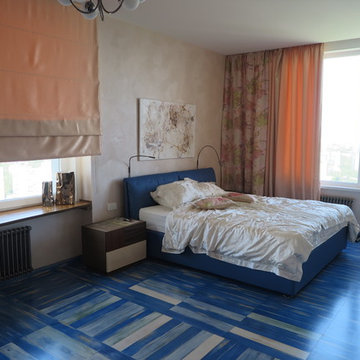
Просторная спальня с рабочим столом на подоконнике
モスクワにある広いコンテンポラリースタイルのおしゃれな主寝室 (塗装フローリング、青い床) のレイアウト
モスクワにある広いコンテンポラリースタイルのおしゃれな主寝室 (塗装フローリング、青い床) のレイアウト
コンテンポラリースタイルの寝室 (塗装フローリング、青い床) の写真
1