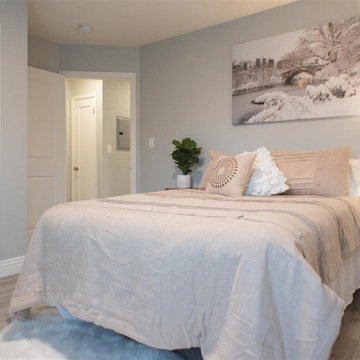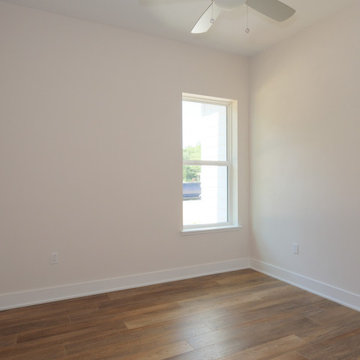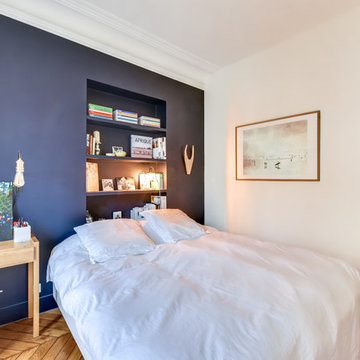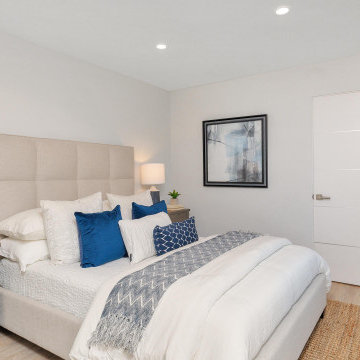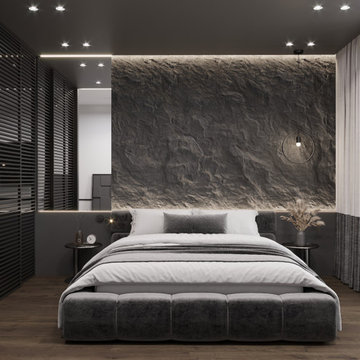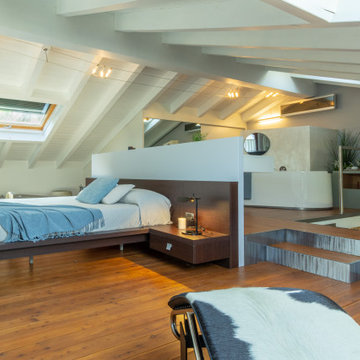コンテンポラリースタイルの寝室 (塗装フローリング、クッションフロア、茶色い床) の写真
絞り込み:
資材コスト
並び替え:今日の人気順
写真 101〜120 枚目(全 572 枚)
1/5
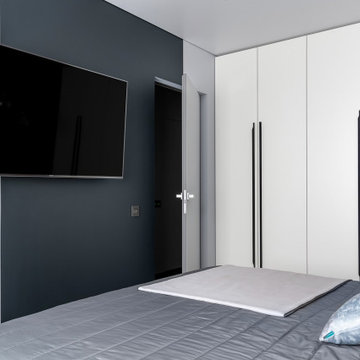
Красивая мастер-спальня с акцентной деревянной стеной, которая продолжает отделку пола и создает уют в комнате.
Черно-белые детали дополняют интерьер пространства, продолжая визуальный стиль, выбранный в квартире.
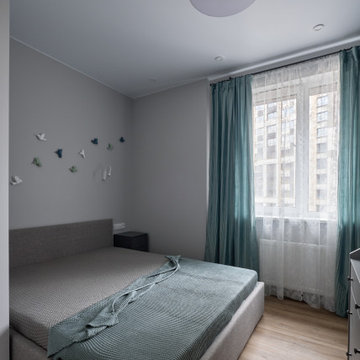
モスクワにある小さなコンテンポラリースタイルのおしゃれな主寝室 (グレーの壁、クッションフロア、茶色い床)
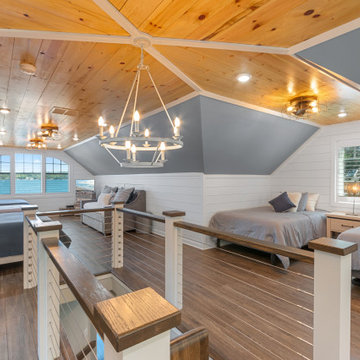
Practically every aspect of this home was worked on by the time we completed remodeling this Geneva lakefront property. We added an addition on top of the house in order to make space for a lofted bunk room and bathroom with tiled shower, which allowed additional accommodations for visiting guests. This house also boasts five beautiful bedrooms including the redesigned master bedroom on the second level.
The main floor has an open concept floor plan that allows our clients and their guests to see the lake from the moment they walk in the door. It is comprised of a large gourmet kitchen, living room, and home bar area, which share white and gray color tones that provide added brightness to the space. The level is finished with laminated vinyl plank flooring to add a classic feel with modern technology.
When looking at the exterior of the house, the results are evident at a single glance. We changed the siding from yellow to gray, which gave the home a modern, classy feel. The deck was also redone with composite wood decking and cable railings. This completed the classic lake feel our clients were hoping for. When the project was completed, we were thrilled with the results!
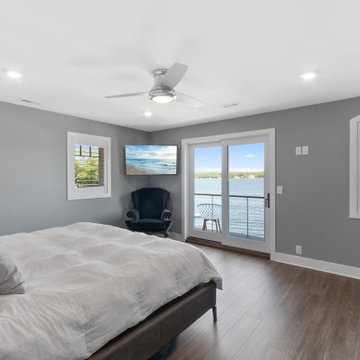
Practically every aspect of this home was worked on by the time we completed remodeling this Geneva lakefront property. We added an addition on top of the house in order to make space for a lofted bunk room and bathroom with tiled shower, which allowed additional accommodations for visiting guests. This house also boasts five beautiful bedrooms including the redesigned master bedroom on the second level.
The main floor has an open concept floor plan that allows our clients and their guests to see the lake from the moment they walk in the door. It is comprised of a large gourmet kitchen, living room, and home bar area, which share white and gray color tones that provide added brightness to the space. The level is finished with laminated vinyl plank flooring to add a classic feel with modern technology.
When looking at the exterior of the house, the results are evident at a single glance. We changed the siding from yellow to gray, which gave the home a modern, classy feel. The deck was also redone with composite wood decking and cable railings. This completed the classic lake feel our clients were hoping for. When the project was completed, we were thrilled with the results!
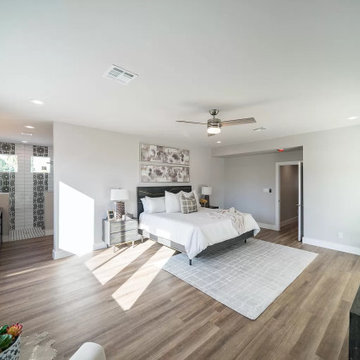
We added onto the house to create this large master bedroom with ensuite bath.
フェニックスにある広いコンテンポラリースタイルのおしゃれな主寝室 (グレーの壁、クッションフロア、茶色い床) のレイアウト
フェニックスにある広いコンテンポラリースタイルのおしゃれな主寝室 (グレーの壁、クッションフロア、茶色い床) のレイアウト
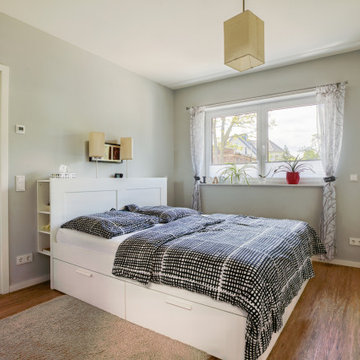
Dieser quadratische Bungalow ist ein Hybridhaus der Größe K-M mit den Außenmaßen 12 x 12 Meter. Wie gewohnt wurden Grundriss und Gestaltung vollkommen individuell umgesetzt. Durch das Atrium wird jeder Quadratmeter des innovativen Einfamilienhauses mit Licht durchflutet. Die quadratische Grundform der Glas-Dachspitze ermöglicht eine zu allen Seiten gleichmäßige Lichtverteilung. Die Besonderheiten bei diesem Projekt sind Schlafnischen in den Kinderzimmern, die Unabhängigkeit durch das innovative Heizkonzept und die Materialauswahl mit Design-Venylbelag auch in den Nassbereichen.
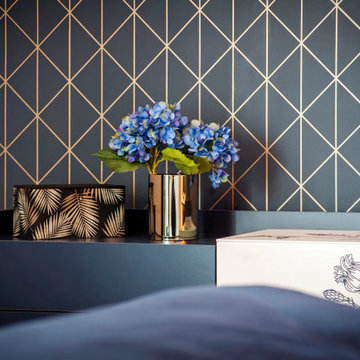
Bedroom design in apartment in Rovinj, Croatia.
他の地域にある中くらいなコンテンポラリースタイルのおしゃれな主寝室 (青い壁、塗装フローリング、茶色い床、壁紙) のインテリア
他の地域にある中くらいなコンテンポラリースタイルのおしゃれな主寝室 (青い壁、塗装フローリング、茶色い床、壁紙) のインテリア
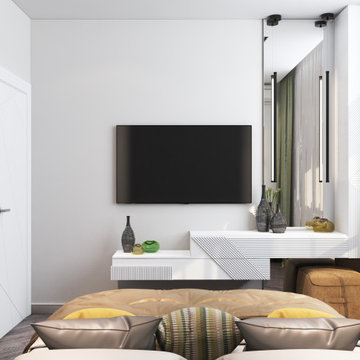
Нестандартная планировка и небольшая площадь квартиры. Пожелания заказчика: вместительный шкаф, двухспальная кровать, туалетный столик и разместить телевизор.
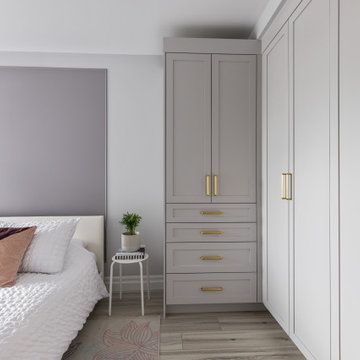
Custom closets with wall paneling in this pretty feminine bedroom.
バンクーバーにある広いコンテンポラリースタイルのおしゃれな主寝室 (紫の壁、クッションフロア、茶色い床、パネル壁) のインテリア
バンクーバーにある広いコンテンポラリースタイルのおしゃれな主寝室 (紫の壁、クッションフロア、茶色い床、パネル壁) のインテリア
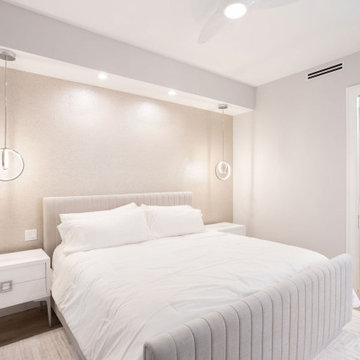
Guest bedroom wallpapered accent wall. Pendant lighting as well as recessed lighting for reading at night. Custom closet storage.
他の地域にあるコンテンポラリースタイルのおしゃれな客用寝室 (クッションフロア、茶色い床、壁紙) のレイアウト
他の地域にあるコンテンポラリースタイルのおしゃれな客用寝室 (クッションフロア、茶色い床、壁紙) のレイアウト
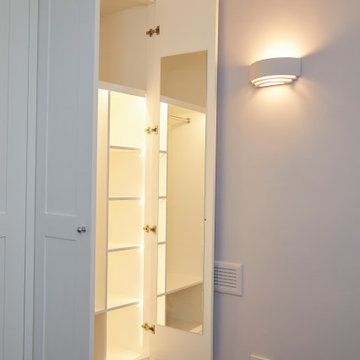
This master bedroom is quite small and dark so it was important to create as much storage as possible, so we made the most of the height of the ceilings with the design of these built-in wardrobes. It was also essential to install LED strip lights inside which are turned on when the doors are opened, so make sure that the client can easily find what they are looking for on a dark winter morning!
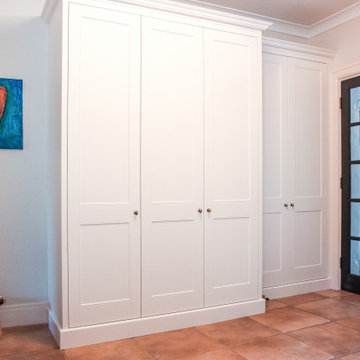
Victoria style
Is probably the most popular style in Britain.
The average price for this style is £1350+VAT per linear meter. Assuming your wardrobe is 3m wide and 2.36m high and you need 4 x drawers with 4 x hanging rails and 4 x shelves with the layout customised to your proportions will cost you in the price range of £4050 - 4500+VAT including delivery and fitting.
Parking and access to congestion/ULEZ zones are not included.
Squares can be replaced with mirrors or extra biddings can be added.
It looks very nice in the dark colour option and we will add some pictures soon.
This style is not limited to a certain number of squares. It is all individually unique to every space. We are flexible on this and will advise you on the best door layout when discussing your space with you.
All the exterior elements are spray painted in 20% shin matt finish.
Door elements are made to give you a nice traditional shaker look, yet all the lines are clean and simple which gives you a bit of the contemporary feel. We call it a modern classic. The exterior is available in all the popular paint colours such as Farrow and Ball, Little Green, Dulux etc. Interior finishes are also available in various textures.
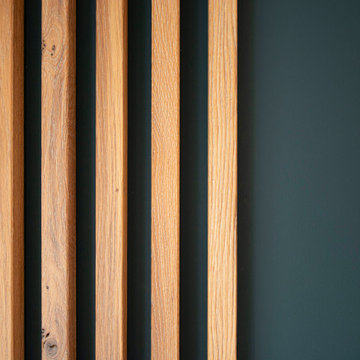
Dunkelblaue Wandfarbe mit Eichenholzleisten. Der Einbauschrank wurde entworfen und vom Schreiner gebaut.
Design: freudenspiel interior design;
Fotos: Zolaproduction
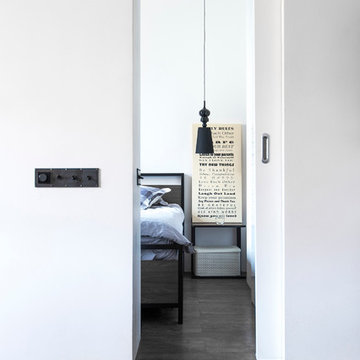
дизайнер Евгения Разуваева
モスクワにある小さなコンテンポラリースタイルのおしゃれな主寝室 (白い壁、クッションフロア、茶色い床) のレイアウト
モスクワにある小さなコンテンポラリースタイルのおしゃれな主寝室 (白い壁、クッションフロア、茶色い床) のレイアウト
コンテンポラリースタイルの寝室 (塗装フローリング、クッションフロア、茶色い床) の写真
6
