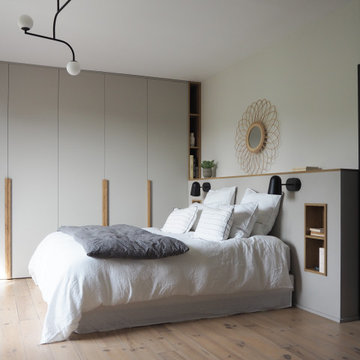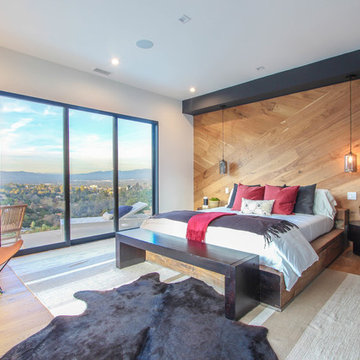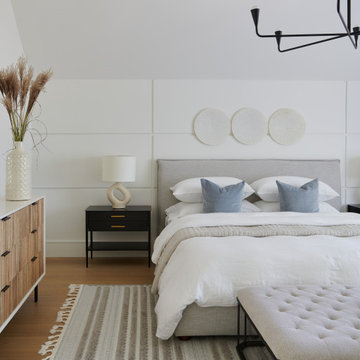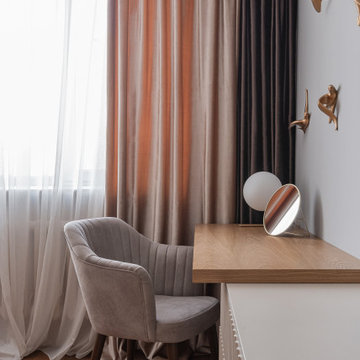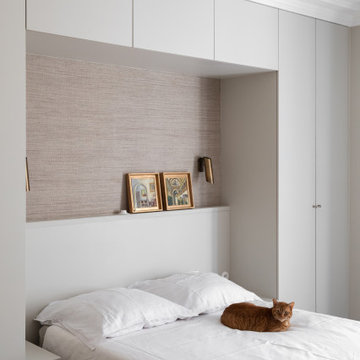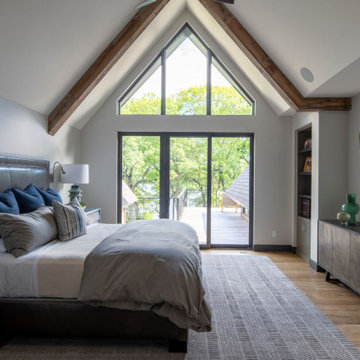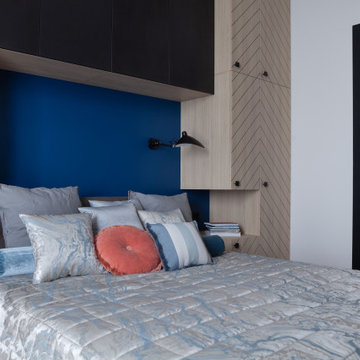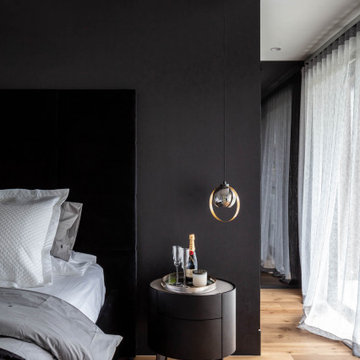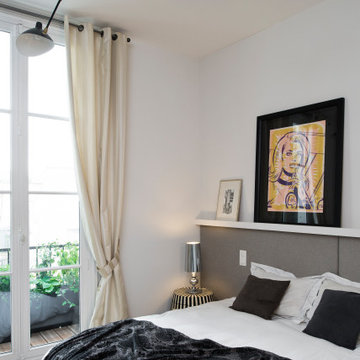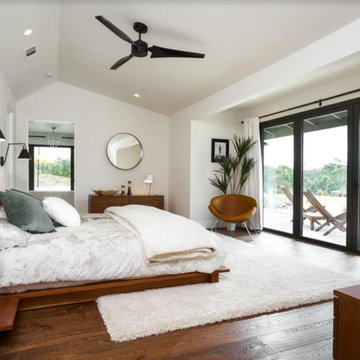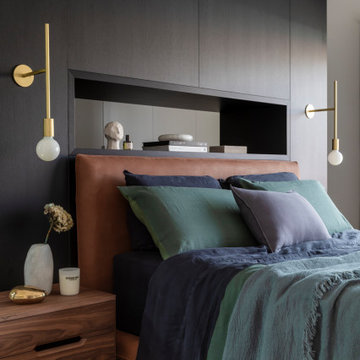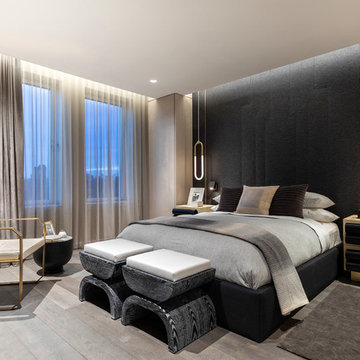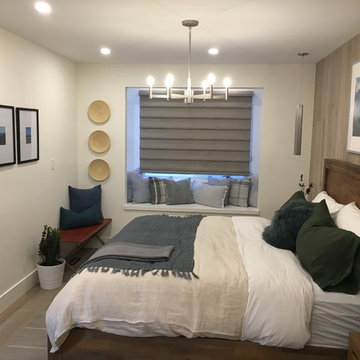コンテンポラリースタイルの寝室 (無垢フローリング、ベージュの壁、黒い壁、白い壁、黄色い壁) の写真
絞り込み:
資材コスト
並び替え:今日の人気順
写真 1〜20 枚目(全 9,985 枚)
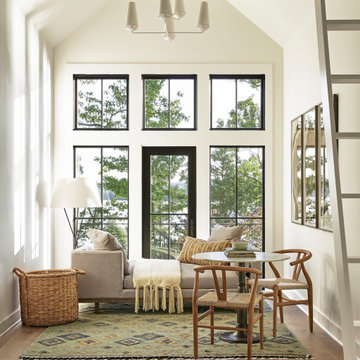
This design involved a renovation and expansion of the existing home. The result is to provide for a multi-generational legacy home. It is used as a communal spot for gathering both family and work associates for retreats. ADA compliant.
Photographer: Zeke Ruelas

Designing the Master Suite custom furnishings, bedding, window coverings and artwork to compliment the modern architecture while offering an elegant, serene environment for peaceful reflection were the chief objectives. The color scheme remains a warm neutral, like the limestone walls, along with soft accents of subdued greens, sage and silvered blues to bring the colors of the magnificent, long Hill country views into the space. Special effort was spent designing custom window coverings that wouldn't compete with the architecture, but appear integrated and operate easily to open wide the prized view fully and provide privacy when needed. To achieve an understated elegance, the textures are rich and refined with a glazed linen headboard fabric, plush wool and viscose rug, soft leather bench, velvet pillow, satin accents to custom bedding and an ultra fine linen for the drapery with accents of natural wood mixed with warm bronze and aged brass metal finishes. The original oil painting curated for this room sets a calming and serene tone for the space with an ever important focus on the beauty of nature.
The original fine art landscape painting for this room was created by Christa Brothers, of Brothers Fine Art Marfa.
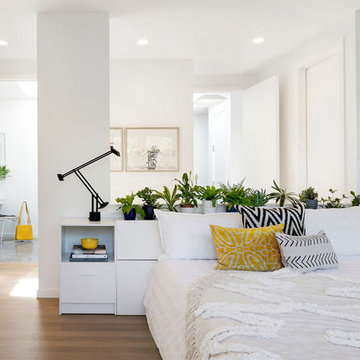
Builder: SilverMark Design & Build | Photographer: Spacecrafting
ミネアポリスにあるコンテンポラリースタイルのおしゃれな寝室 (白い壁、無垢フローリング、茶色い床) のレイアウト
ミネアポリスにあるコンテンポラリースタイルのおしゃれな寝室 (白い壁、無垢フローリング、茶色い床) のレイアウト
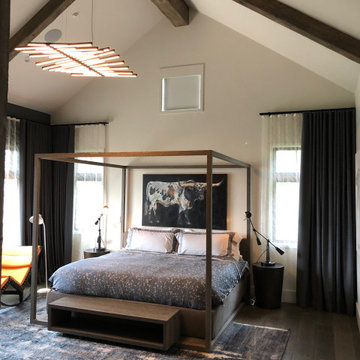
The master bedroom features a 4-poster metal bed frame and cool blue tones.
デンバーにある巨大なコンテンポラリースタイルのおしゃれな主寝室 (白い壁、無垢フローリング、茶色い床、三角天井) のインテリア
デンバーにある巨大なコンテンポラリースタイルのおしゃれな主寝室 (白い壁、無垢フローリング、茶色い床、三角天井) のインテリア
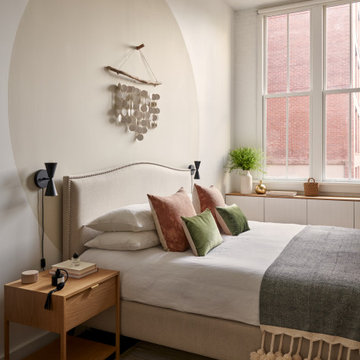
photography by Seth Caplan, styling by Mariana Marcki
ニューヨークにある中くらいなコンテンポラリースタイルのおしゃれな主寝室 (ベージュの壁、無垢フローリング、茶色い床、表し梁) のインテリア
ニューヨークにある中くらいなコンテンポラリースタイルのおしゃれな主寝室 (ベージュの壁、無垢フローリング、茶色い床、表し梁) のインテリア
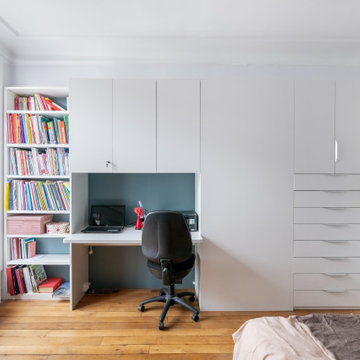
Cette réalisation Parisienne a été pensée pour redessiner l’appartement d’un couple accueillant leur premier enfant.
Le salon, de cet appartement des années 50, a été séparé en deux zones très distinctes grâce à cette conception.
Une partie nuit accueillant un espace rayonnage, semainier, dressing et bureau. L’utilisation de la couleur blanche permet d’agrandir la nouvelle chambre.
Le côté salon est construit en gris granit. Cette couleur donne le ton dans cette nouvelle zone de vie. Esthétique et inspirante, elle constitue un parfait coin cocooning. Le rayonnage caché par des portes ouvrantes à la française est facile d’accès et pratique pour y ranger tous les objets du quotidien.
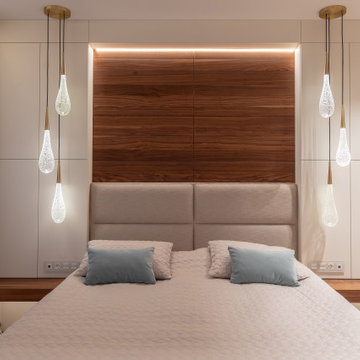
Освещение создает спокойную атмосферу в спальне
モスクワにある広いコンテンポラリースタイルのおしゃれな主寝室 (白い壁、無垢フローリング、茶色い床、グレーとブラウン) のインテリア
モスクワにある広いコンテンポラリースタイルのおしゃれな主寝室 (白い壁、無垢フローリング、茶色い床、グレーとブラウン) のインテリア
コンテンポラリースタイルの寝室 (無垢フローリング、ベージュの壁、黒い壁、白い壁、黄色い壁) の写真
1
