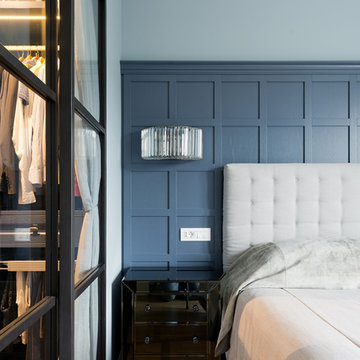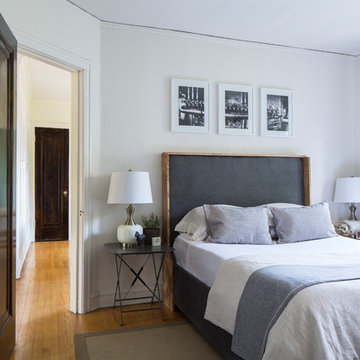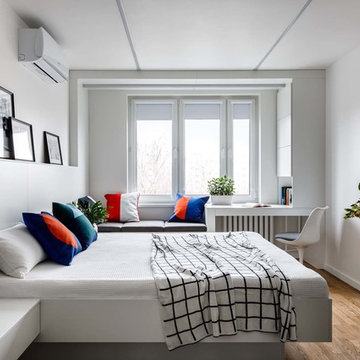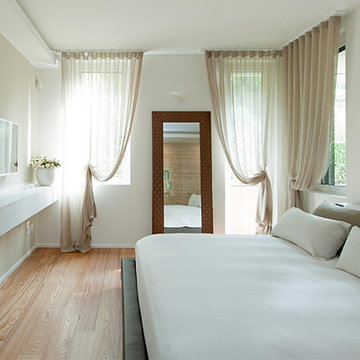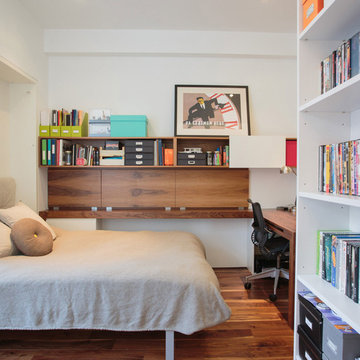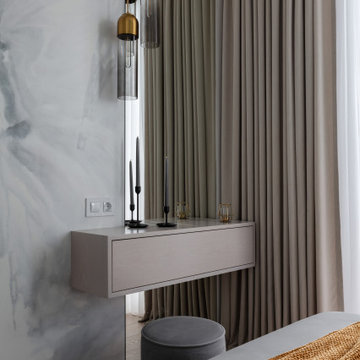小さなコンテンポラリースタイルの寝室 (無垢フローリング、青い壁、白い壁、黄色い壁) の写真
絞り込み:
資材コスト
並び替え:今日の人気順
写真 1〜20 枚目(全 747 枚)
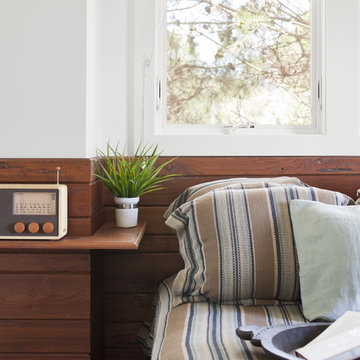
Donna Grimes, Serenity Design (Interior Design)
Sam Oberter Photography LLC
2012 Design Excellence Awards, Residential Design+Build Magazine
2011 Watermark Award
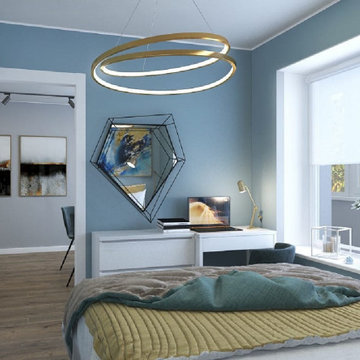
Проект типовой трехкомнатной квартиры I-515/9М с перепланировкой для молодой девушки стоматолога. Санузел расширили за счет коридора. Вход в кухню организовали из проходной гостиной. В гостиной использовали мебель трансформер, в которой диван прячется под полноценную кровать, не занимая дополнительного места. Детскую спроектировали на вырост, с учетом рождения детей. На балконе организовали места для хранения и лаунж - зону, в виде кресел-гамаков, которые можно легко снять, убрать, постирать.
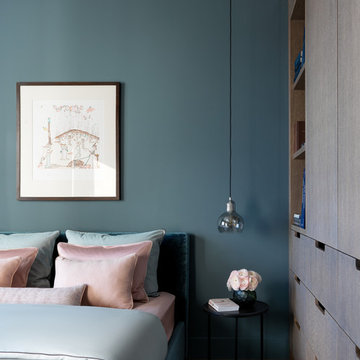
Фото: Сергей Красюк
モスクワにある小さなコンテンポラリースタイルのおしゃれな寝室 (青い壁、無垢フローリング、茶色い床) のレイアウト
モスクワにある小さなコンテンポラリースタイルのおしゃれな寝室 (青い壁、無垢フローリング、茶色い床) のレイアウト
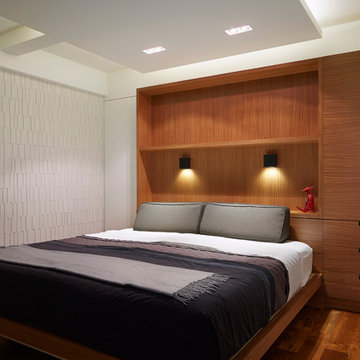
This project combines two existing studio apartments into a compact 800 sqft. live/work space for a young professional couple in the heart of Chelsea, New York.
The design required some creative space planning to meet the Owner’s requested program for an open plan solution with a private master bedroom suite and separate study that also allowed for entertaining small parties, including the ability to provide a sleeping space for guests.
The solution was to identify areas of overlap within the program that could be addressed with dual-function custom millwork pieces. A bar-stool counter at the open kitchen folds out to become a bench and dining table for formal entertaining. A custom desk folds down with a murphy bed to convert a private study into a guest bedroom area. A series of pocket door connecting the spaces provide both privacy to the master bedroom area when closed, and the option for a completely open layout when opened.
A carefully selected material palette brings a warm, tranquil feel to the space. Reclaimed teak floors run seamlessly through the main spaces to accentuate the open layout. Warm gray lacquered millwork, Centaurus granite slabs, and custom oxidized stainless steel details, give an elegant counterpoint to the natural teak floors. The master bedroom suite and study feature custom Afromosia millwork. The bathrooms are finished with cool toned ceramic tile, custom Afromosia vanities, and minimalist chrome fixtures. Custom LED lighting provides dynamic, energy efficient illumination throughout.
Photography: Mikiko Kikuyama
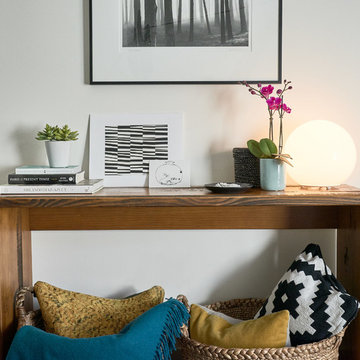
Guest bedroom featuring custom photo mural of San Francisco's "Cupid's Span" by Claes Oldenburg, framed by the Bay Bridge. Graphic black and white design elements and artwork, combined with reclaimed wood accents make this a clean and comfy retreat for out of town guests and family. Photos, including the mural photo, by Dean J. Biriny.
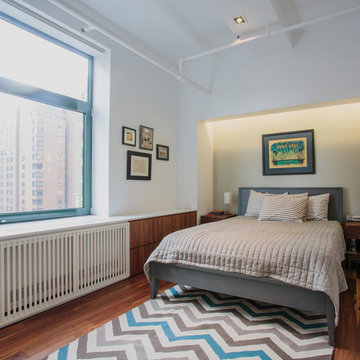
Photo by Allan Zepeda
ニューヨークにある小さなコンテンポラリースタイルのおしゃれな主寝室 (白い壁、無垢フローリング、暖炉なし、茶色い床、グレーとブラウン) のレイアウト
ニューヨークにある小さなコンテンポラリースタイルのおしゃれな主寝室 (白い壁、無垢フローリング、暖炉なし、茶色い床、グレーとブラウン) のレイアウト
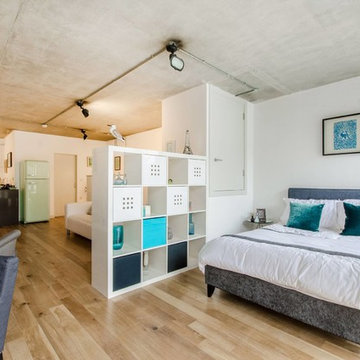
Lutheran Mews is contemporary boutique development and set within a gated mews. The apartments are located in Dalston center and London Fields. The client was property developer who owns the entire building of Lutheran Mews. We had full refurbished 8 flats in Lutheran Mews. Most of the projects included new electrical installation, new central heating installation, walls were re-plastered, painted, new door and architraves were installed, floor sanding, new modern kitchen, and bathroom designed and installed.
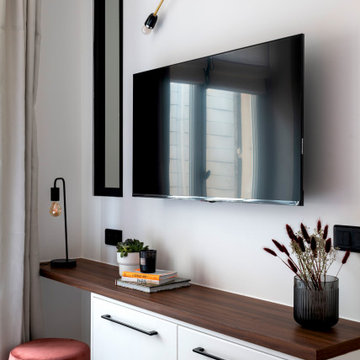
A la façon d’un loft, cet appartement de deux pièces arbore des teintes franches ainsi que les détails propres à l’appartement parisien, où cimaises et parquet en point de Hongrie s’associent.
Fonctionnel et contemporain, cet appartement est le second créé suite à la division du plateau de bureau où s’établi également projet Cadet. Entre menuiserie et tapisserie sur mesure, cet appartement a été conçu dans les moindres détails pour le confort des convives qui y séjourneront.
Un petit appartement qui a tout d’un grand !
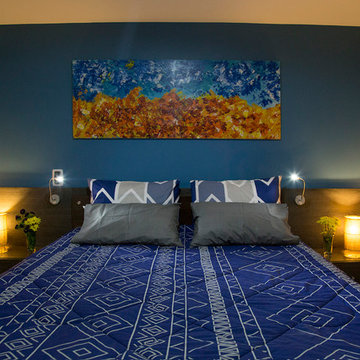
Photo credits: Natalia Bolívar
他の地域にある小さなコンテンポラリースタイルのおしゃれな主寝室 (青い壁、無垢フローリング) のインテリア
他の地域にある小さなコンテンポラリースタイルのおしゃれな主寝室 (青い壁、無垢フローリング) のインテリア
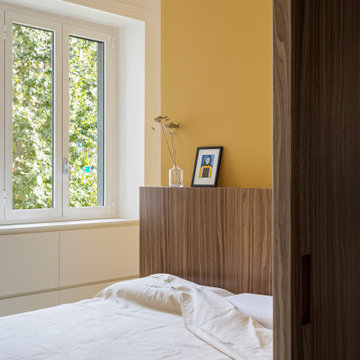
scorcio della camera matrimoniale; arredo su misura, testata letto in legno, parete in colore giallo ocra.
ミラノにある小さなコンテンポラリースタイルのおしゃれな主寝室 (黄色い壁、無垢フローリング、羽目板の壁) のインテリア
ミラノにある小さなコンテンポラリースタイルのおしゃれな主寝室 (黄色い壁、無垢フローリング、羽目板の壁) のインテリア
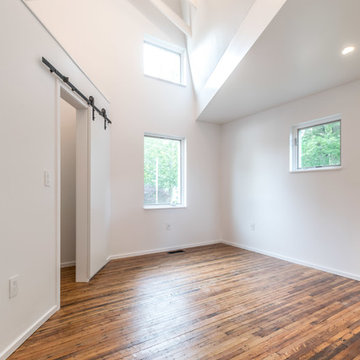
photo courtesy of Travis Belden and Paula Katz
インディアナポリスにある小さなコンテンポラリースタイルのおしゃれな寝室 (白い壁、無垢フローリング、暖炉なし、茶色い床)
インディアナポリスにある小さなコンテンポラリースタイルのおしゃれな寝室 (白い壁、無垢フローリング、暖炉なし、茶色い床)
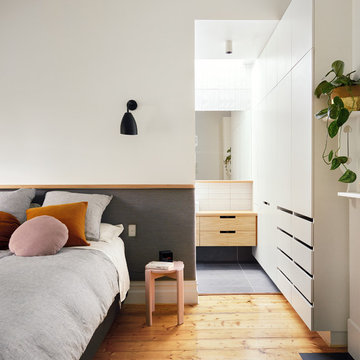
Photography by Dan Fuge
メルボルンにある小さなコンテンポラリースタイルのおしゃれな主寝室 (白い壁、標準型暖炉、茶色い床、無垢フローリング、グレーとブラウン) のインテリア
メルボルンにある小さなコンテンポラリースタイルのおしゃれな主寝室 (白い壁、標準型暖炉、茶色い床、無垢フローリング、グレーとブラウン) のインテリア
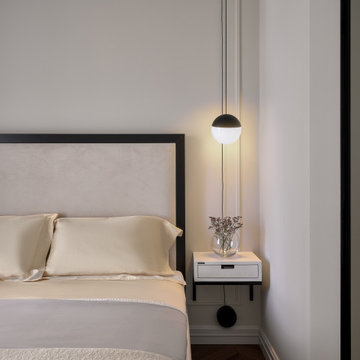
Спальня получилась очень маленькой. Буквально место для сна. Но очень уютной. Ничего лишнего. Шторы с интимной вечерней подсветкой и прикроватные светильники от компании Центрсвет позволяют менять яркость и теплоту свечения.
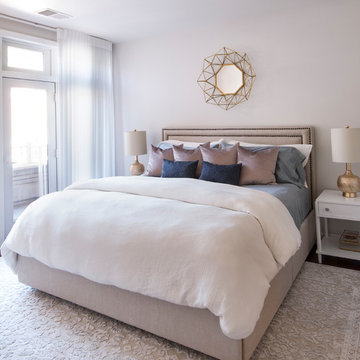
When a young, hip couple from Hong Kong purchased a waterfront condominium in New Jersey, they reached out to Decor Aid for assistance in transforming their new space into a home away from home. The couple wanted the space to be modern, homey, and traditional, while also being wholly representative of their laid-back sensibility.
When the couple moved in, the walls of the apartment were painted dark green, with a grey trim. The effect was dark and somber, which was exactly what they did not want their apartment to feel like. So the first thing we did was repaint the walls, which immediately gave the space a lighter, airier feel, and set the tone for the neutral palette that would be incorporated throughout the space.
Besides a few pieces that the couple had brought with them from Hong Kong, there was no existing furniture to work with. The couple stressed that they wanted the option to entertain, but that they didn’t want the apartment to be designed like a party house. The dining room table perfectly captures the couple’s refined yet rustic aesthetic, but also has the ability to expand, and accommodate a few extra guests for a small dinner party.
The couple wanted their space to feel distinguished, but also wanted the apartment to feel young and hip. To offset the comfortable and neutral tones, brass elements were added throughout the apartment, which added a cohesive feel, without sacrificing the desired look. The final result is a comfortable, modern, and grown-up space that this vibrant young couple can now call home.
小さなコンテンポラリースタイルの寝室 (無垢フローリング、青い壁、白い壁、黄色い壁) の写真
1
