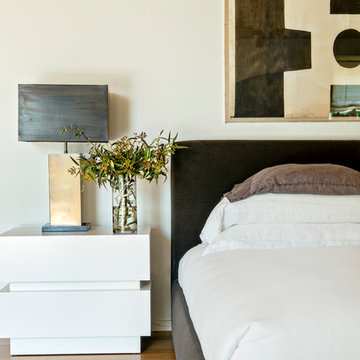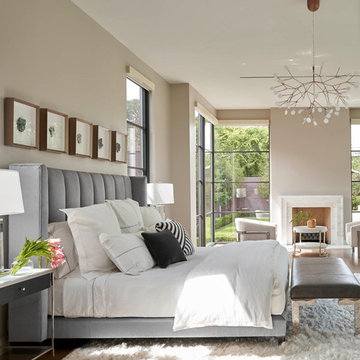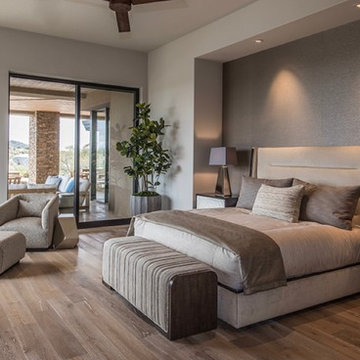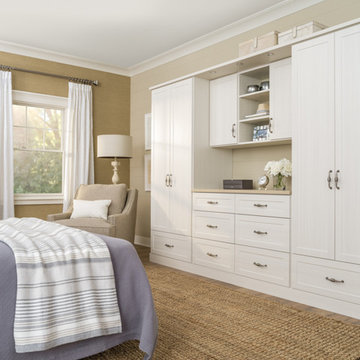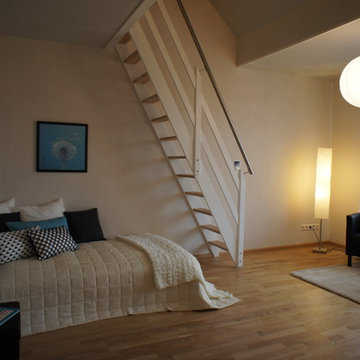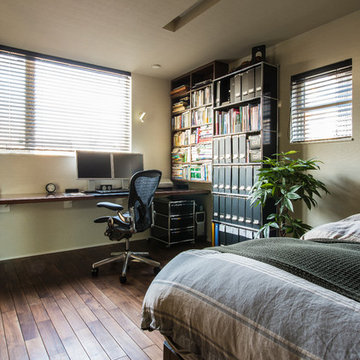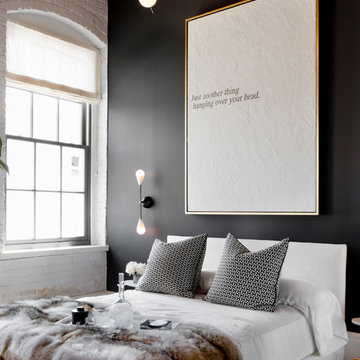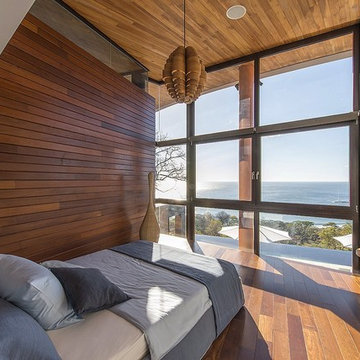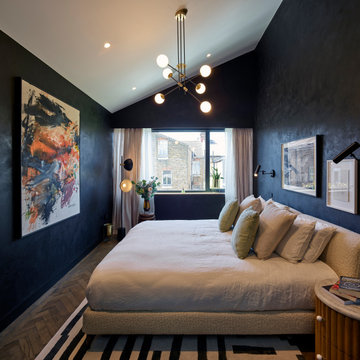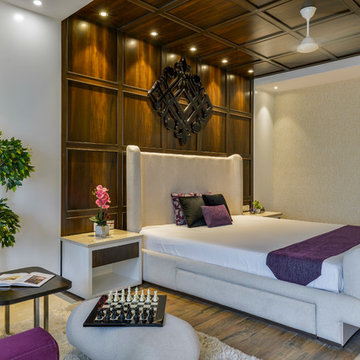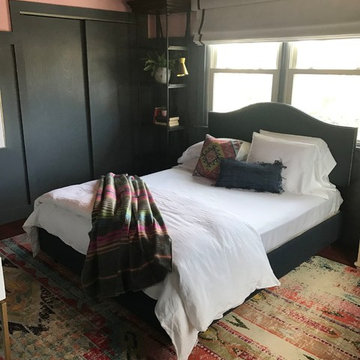コンテンポラリースタイルの寝室 (無垢フローリング、スレートの床、ベージュの壁、黒い壁) の写真
絞り込み:
資材コスト
並び替え:今日の人気順
写真 1〜20 枚目(全 3,073 枚)
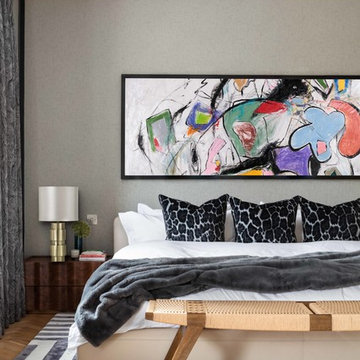
Nathalie Priem photography
ロンドンにある広いコンテンポラリースタイルのおしゃれな主寝室 (ベージュの壁、無垢フローリング、茶色い床、グレーとブラウン)
ロンドンにある広いコンテンポラリースタイルのおしゃれな主寝室 (ベージュの壁、無垢フローリング、茶色い床、グレーとブラウン)
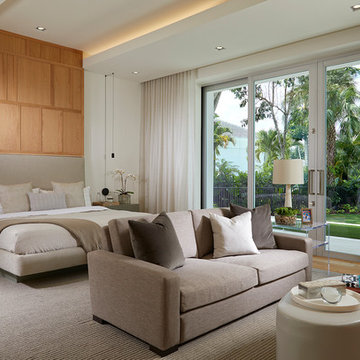
This contemporary home in Naples, FL incorporates beautiful natural textures and stones. The palette creates a warm and inviting space to relax and recline!
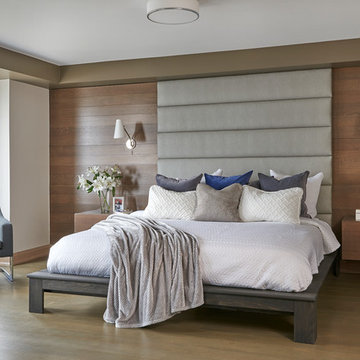
トロントにある広いコンテンポラリースタイルのおしゃれな主寝室 (ベージュの壁、無垢フローリング、吊り下げ式暖炉、金属の暖炉まわり、茶色い床、グレーとブラウン) のレイアウト
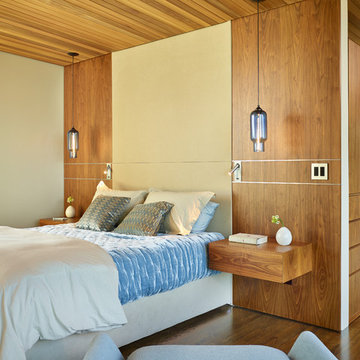
We began with a structurally sound 1950’s home. The owners sought to capture views of mountains and lake with a new second story, along with a complete rethinking of the plan.
Basement walls and three fireplaces were saved, along with the main floor deck. The new second story provides a master suite, and professional home office for him. A small office for her is on the main floor, near three children’s bedrooms. The oldest daughter is in college; her room also functions as a guest bedroom.
A second guest room, plus another bath, is in the lower level, along with a media/playroom and an exercise room. The original carport is down there, too, and just inside there is room for the family to remove shoes, hang up coats, and drop their stuff.
The focal point of the home is the flowing living/dining/family/kitchen/terrace area. The living room may be separated via a large rolling door. Pocketing, sliding glass doors open the family and dining area to the terrace, with the original outdoor fireplace/barbeque. When slid into adjacent wall pockets, the combined opening is 28 feet wide.
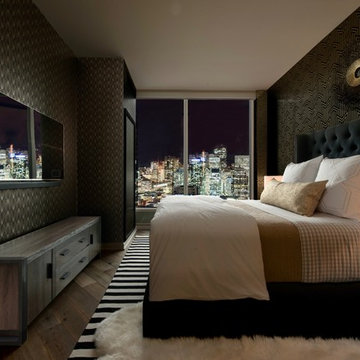
A masculine High Rise condo outfitted for a bachelor to enjoy the contemporary loft style of the home and views with handsome, bold furnishings
サンフランシスコにある中くらいなコンテンポラリースタイルのおしゃれな主寝室 (黒い壁、無垢フローリング、暖炉なし、グレーの床) のレイアウト
サンフランシスコにある中くらいなコンテンポラリースタイルのおしゃれな主寝室 (黒い壁、無垢フローリング、暖炉なし、グレーの床) のレイアウト
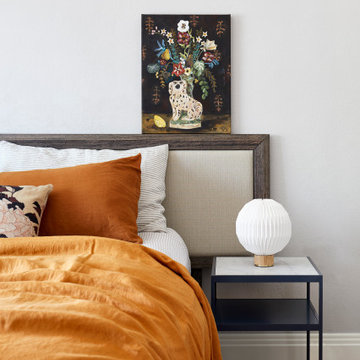
Photo by Tatjana Plitt.
メルボルンにある広いコンテンポラリースタイルのおしゃれな客用寝室 (ベージュの壁、無垢フローリング、茶色い床) のインテリア
メルボルンにある広いコンテンポラリースタイルのおしゃれな客用寝室 (ベージュの壁、無垢フローリング、茶色い床) のインテリア
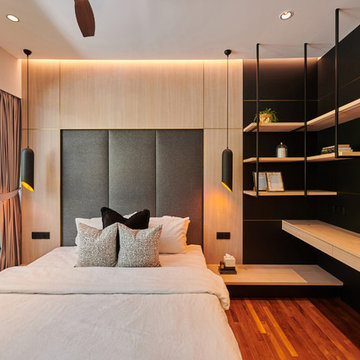
The Master Bedroom design expresses luxury in simplistic. The extensive use of light oak, with brass inset, together with black metal frames supporting wood shelves provides a space of respite for the Master and Mistress of the house.
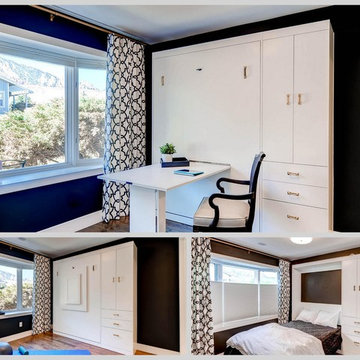
When living in a smaller home, creating multi-use rooms is essential. This bedroom serves the three functions of guest room, office and home gym with the installation of a custom Murphy Bed. When the bed is fully enclosed, there is plenty of room for exercise. A desk drops from the front of the bed to create a large work area. And the bed can be pulled down to accommodate desks. The unite also features drawer and hanging storage space.
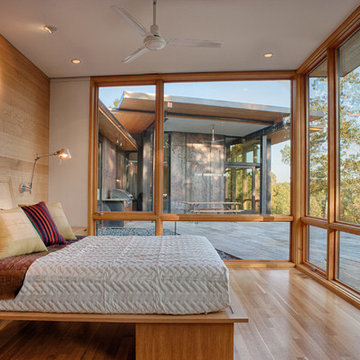
This modern lake house is located in the foothills of the Blue Ridge Mountains. The residence overlooks a mountain lake with expansive mountain views beyond. The design ties the home to its surroundings and enhances the ability to experience both home and nature together. The entry level serves as the primary living space and is situated into three groupings; the Great Room, the Guest Suite and the Master Suite. A glass connector links the Master Suite, providing privacy and the opportunity for terrace and garden areas.
Won a 2013 AIANC Design Award. Featured in the Austrian magazine, More Than Design. Featured in Carolina Home and Garden, Summer 2015.
コンテンポラリースタイルの寝室 (無垢フローリング、スレートの床、ベージュの壁、黒い壁) の写真
1
