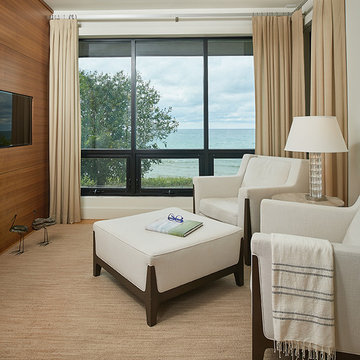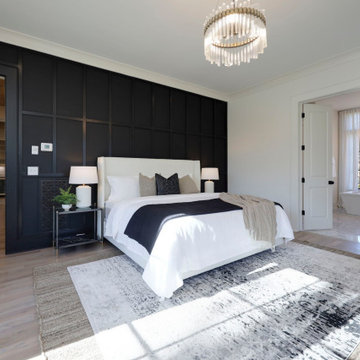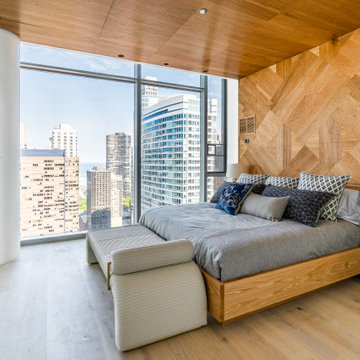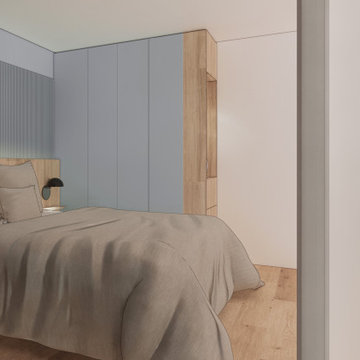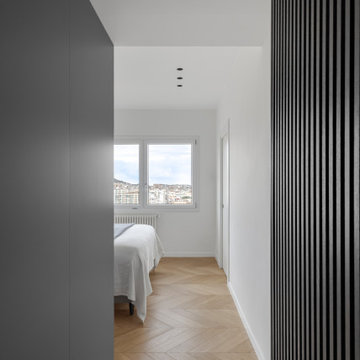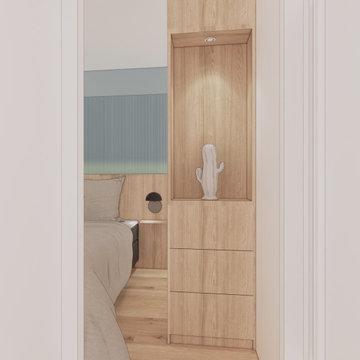コンテンポラリースタイルの寝室 (淡色無垢フローリング、クッションフロア、茶色い床、板張り壁) の写真
絞り込み:
資材コスト
並び替え:今日の人気順
写真 1〜20 枚目(全 32 枚)
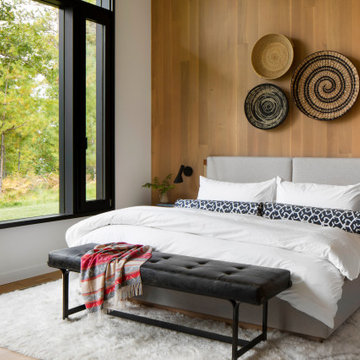
Three identical guest suites are outfitted with the modern amenities of a boutique hotel. Each has a built-in desk and wardrobe, a fully-appointed bath, a cozy seating area and custom-made beds and nightstands designed by Amy Carman. Materials inside the suites, including white oak, leather, stone, reeds, and fur, all reflect a close connection to the wild space outdoors.

Modern Bedroom with wood slat accent wall that continues onto ceiling. Neutral bedroom furniture in colors black white and brown.
ロサンゼルスにある広いコンテンポラリースタイルのおしゃれな主寝室 (白い壁、淡色無垢フローリング、標準型暖炉、タイルの暖炉まわり、茶色い床、板張り天井、板張り壁) のレイアウト
ロサンゼルスにある広いコンテンポラリースタイルのおしゃれな主寝室 (白い壁、淡色無垢フローリング、標準型暖炉、タイルの暖炉まわり、茶色い床、板張り天井、板張り壁) のレイアウト

Modern Bedroom with wood slat accent wall that continues onto ceiling. Neutral bedroom furniture in colors black white and brown.
サンフランシスコにある広いコンテンポラリースタイルのおしゃれな主寝室 (白い壁、淡色無垢フローリング、標準型暖炉、石材の暖炉まわり、茶色い床、板張り天井、板張り壁) のインテリア
サンフランシスコにある広いコンテンポラリースタイルのおしゃれな主寝室 (白い壁、淡色無垢フローリング、標準型暖炉、石材の暖炉まわり、茶色い床、板張り天井、板張り壁) のインテリア

Modern Bedroom with wood slat accent wall that continues onto ceiling. Neutral bedroom furniture in colors black white and brown.
サンディエゴにある広いコンテンポラリースタイルのおしゃれな主寝室 (白い壁、淡色無垢フローリング、標準型暖炉、タイルの暖炉まわり、茶色い床、板張り天井、板張り壁)
サンディエゴにある広いコンテンポラリースタイルのおしゃれな主寝室 (白い壁、淡色無垢フローリング、標準型暖炉、タイルの暖炉まわり、茶色い床、板張り天井、板張り壁)
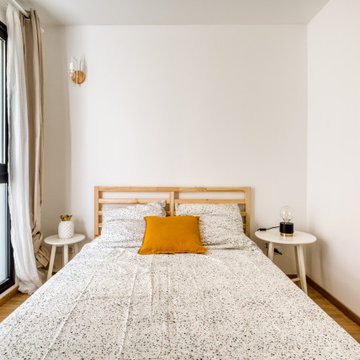
Dans cet appartement, je suis intervenue uniquement sur la partie ameublement et je n'avais pas d'autre choix que de faire avec les murs blancs, l'enjeu était donc de créer un intérieur contemporain avec les fournitures.
Dans ce salon j’ai apporté du jaune comme teinte dominante avec un large canapé au piétements scandinaves. J’ai choisi ce modèle et cette couleur pour apporter plus de vie à l’espace et le rendre marquant. Pour accentuer le focus, j’ai surmonté l’élément d’un décor mural en bois miel. Grâce à ces deux éléments au design fort, les anciennes surfaces fades sont oubliées, ils affirment ensemble un style à la fois dynamique et cosy ! Mariés avec des éléments plus neutres, coton / bois / métal l’espace est harmonieux et chaleureux grâce à une seule couleur.
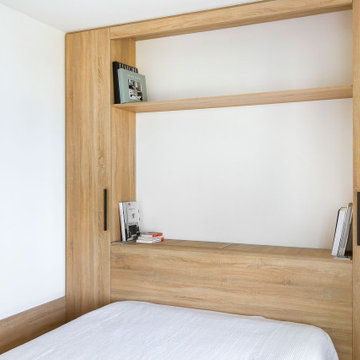
Comme le reste de l’appartement, la chambre à coucher n’a subi aucune transformation structurelle majeure, mais a fait l’objet d’un agencement sur mesure. Nous avons imaginé une tête de lit et un dressing adaptés aux dimensions de la pièce.
Le bois, très présent dans cette chambre, apporte de la quiétude et une ambiance zen.
À l’origine, un châssis vitré était existant entre la chambre et la salle de bains attenante. Cette ouverture a été conservée mais son encadrement et l’aspect du vitrage ont été modifiés. Un encadrement noir a été préféré pour rappeler la verrière du salon. Quant au vitrage, il a été remplacé par un miroir sans tain pour qu’il s’intègre le plus naturellement possible dans la pièce.
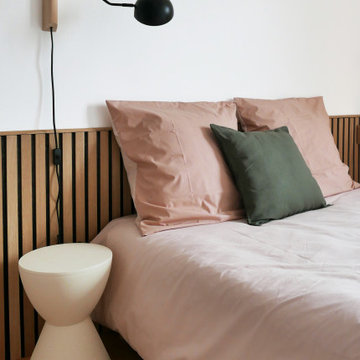
Dans le cadre d'un investissement locatif, j'ai accompagné ma cliente de A à Z dans la rénovation , l'optimisation et l'ameublement de cet appartement destiné à la colocation. Cette prestation clé en main possède une dimension financière importante car dans le cadre d'un investissement il faut veiller à respecter une certaine rentabilité. En plus de maîtriser au plus juste le cout des travaux et les postes de dépenses, le challenge résidait aussi dans la sélection des mobiliers et de la décoration pour créer l'effet coup de coeur. Propriétaires et locataires ravis : mission réussie !
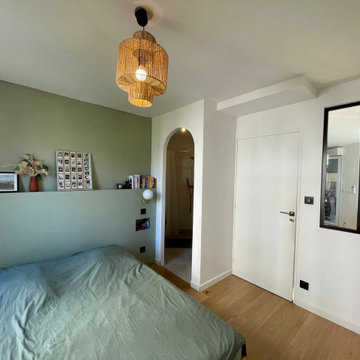
Suite parentale réalisée sur mesure pour ce projet de 45 m2 dans le quartier de Montchat à Lyon. On aime l'arche qui assure le passage entre la chambre et la salle de bain.
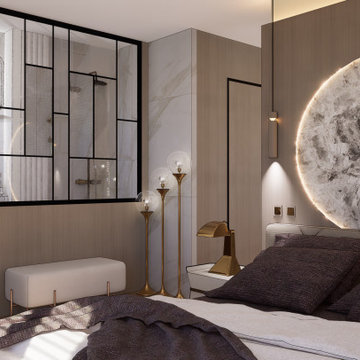
Création de la suite parentale
リヨンにある中くらいなコンテンポラリースタイルのおしゃれな寝室 (茶色い壁、淡色無垢フローリング、茶色い床、板張り壁) のインテリア
リヨンにある中くらいなコンテンポラリースタイルのおしゃれな寝室 (茶色い壁、淡色無垢フローリング、茶色い床、板張り壁) のインテリア
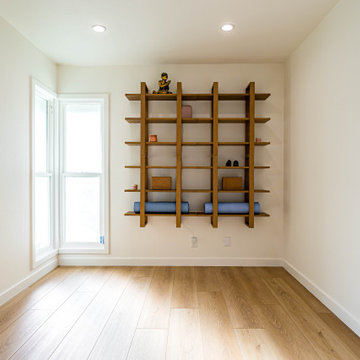
Our new construction project offers stunning wood floors and wood cabinets that bring warmth and elegance to your living space. Our open galley kitchen design allows for easy access and practical use, making meal prep a breeze while giving an air of sophistication to your home. The brown marble backsplash matches the brown theme, creating a cozy atmosphere that gives you a sense of comfort and tranquility.
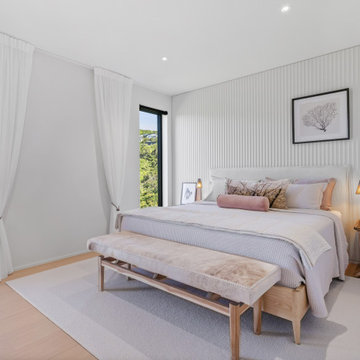
Concave fluted wall panels take centre stage behind the master bed and in the entryway.
ウェリントンにある中くらいなコンテンポラリースタイルのおしゃれな主寝室 (グレーの壁、淡色無垢フローリング、茶色い床、板張り壁)
ウェリントンにある中くらいなコンテンポラリースタイルのおしゃれな主寝室 (グレーの壁、淡色無垢フローリング、茶色い床、板張り壁)
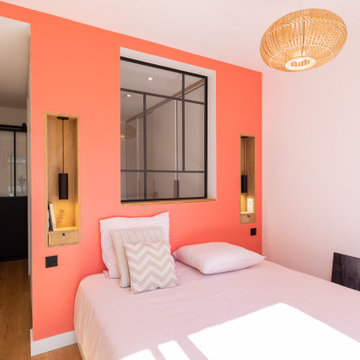
Chambre d'ami avec coin bureau, porte industrielle style atelier. Niche en chevet avec prise usb et PC. Tablette en chêne massif, fenêtre sur mesure.
パリにある小さなコンテンポラリースタイルのおしゃれな主寝室 (オレンジの壁、淡色無垢フローリング、茶色い床、板張り壁)
パリにある小さなコンテンポラリースタイルのおしゃれな主寝室 (オレンジの壁、淡色無垢フローリング、茶色い床、板張り壁)
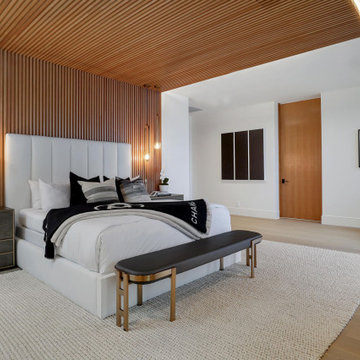
Modern Bedroom with wood slat accent wall that continues onto ceiling. Neutral bedroom furniture in colors black white and brown.
サンフランシスコにある広いコンテンポラリースタイルのおしゃれな主寝室 (白い壁、淡色無垢フローリング、標準型暖炉、石材の暖炉まわり、茶色い床、板張り天井、板張り壁)
サンフランシスコにある広いコンテンポラリースタイルのおしゃれな主寝室 (白い壁、淡色無垢フローリング、標準型暖炉、石材の暖炉まわり、茶色い床、板張り天井、板張り壁)
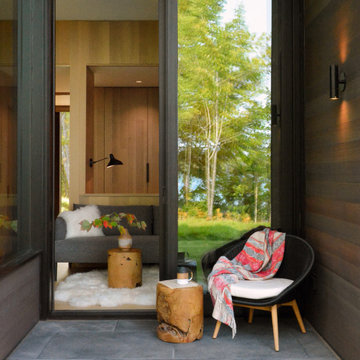
Three identical guest suites are outfitted with the modern amenities of a boutique hotel. Each has a built-in desk and wardrobe, a fully-appointed bath, a cozy seating area and custom-made beds and nightstands designed by Amy Carman. A private lakeside walk-out completes each serene guest suite.
コンテンポラリースタイルの寝室 (淡色無垢フローリング、クッションフロア、茶色い床、板張り壁) の写真
1
