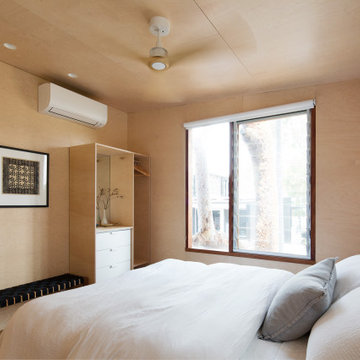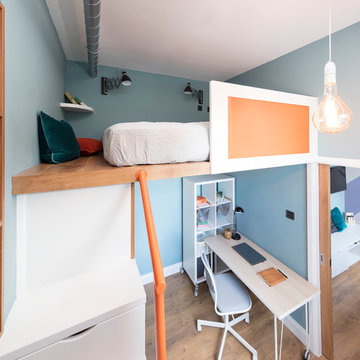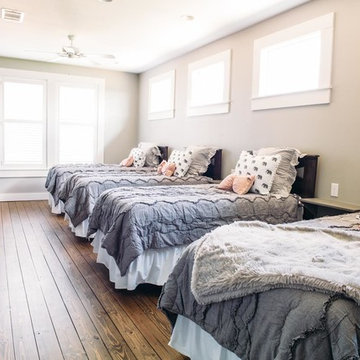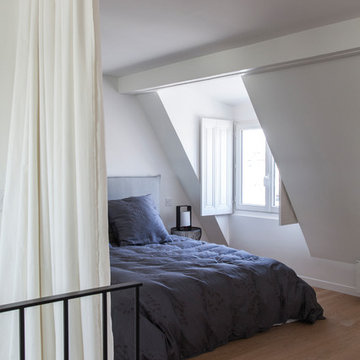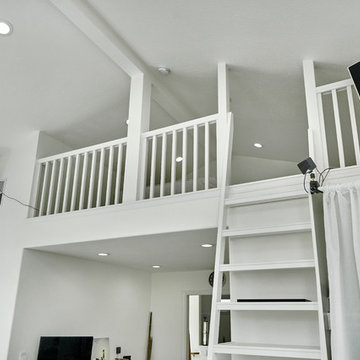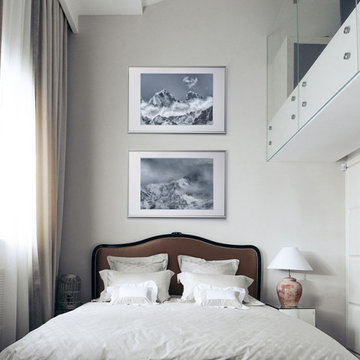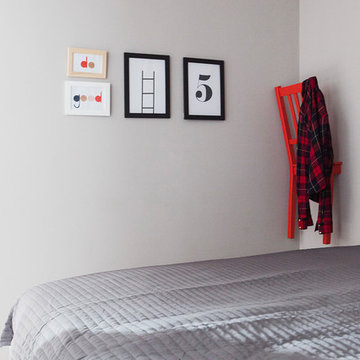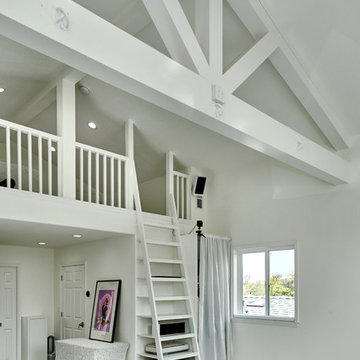コンテンポラリースタイルのロフト寝室 (ラミネートの床、無垢フローリング) の写真
絞り込み:
資材コスト
並び替え:今日の人気順
写真 1〜20 枚目(全 424 枚)
1/5
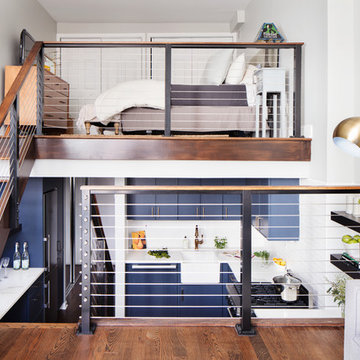
ニューヨークにある中くらいなコンテンポラリースタイルのおしゃれなロフト寝室 (グレーの壁、無垢フローリング、暖炉なし、茶色い床、グレーとブラウン) のレイアウト
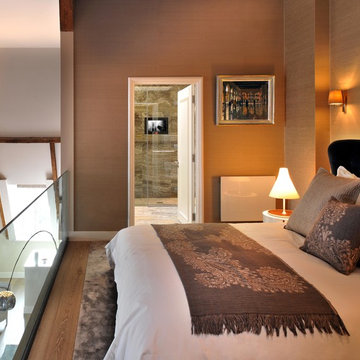
Master Bedroom with ensuite Master Bathroom
Philip Vile
ロンドンにある中くらいなコンテンポラリースタイルのおしゃれなロフト寝室 (ベージュの壁、無垢フローリング) のインテリア
ロンドンにある中くらいなコンテンポラリースタイルのおしゃれなロフト寝室 (ベージュの壁、無垢フローリング) のインテリア
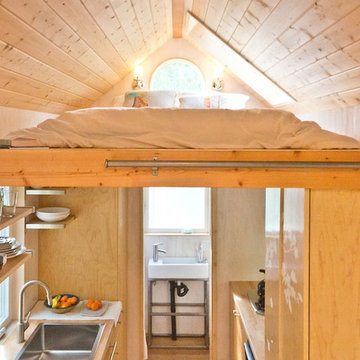
The bedroom loft is directly over the kitchen and bathroom. Phot: Eileen Descallar Ringwald
ロサンゼルスにある小さなコンテンポラリースタイルのおしゃれなロフト寝室 (白い壁、無垢フローリング、暖炉なし)
ロサンゼルスにある小さなコンテンポラリースタイルのおしゃれなロフト寝室 (白い壁、無垢フローリング、暖炉なし)
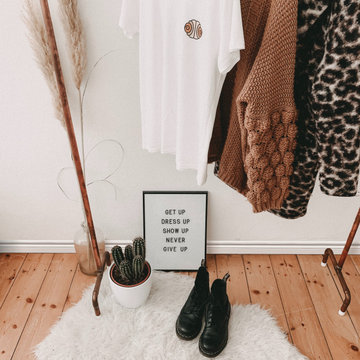
If you're looking to enhance your space and make it look put together, your baseboard can be the answer. With the simple white walls and a simple white baseboard moulding, you can add neutral colors with ease to bring out your simple and mature bedroom style.
Cape Cod Base: 313MUL
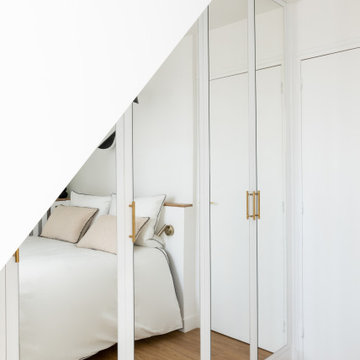
Faire l’acquisition de surfaces sous les toits nécessite parfois une faculté de projection importante, ce qui fut le cas pour nos clients du projet Timbaud.
Initialement configuré en deux « chambres de bonnes », la réunion de ces deux dernières et l’ouverture des volumes a permis de transformer l’ensemble en un appartement deux pièces très fonctionnel et lumineux.
Avec presque 41m2 au sol (29m2 carrez), les rangements ont été maximisés dans tous les espaces avec notamment un grand dressing dans la chambre, la cuisine ouverte sur le salon séjour, et la salle d’eau séparée des sanitaires, le tout baigné de lumière naturelle avec une vue dégagée sur les toits de Paris.
Tout en prenant en considération les problématiques liées au diagnostic énergétique initialement très faible, cette rénovation allie esthétisme, optimisation et performances actuelles dans un soucis du détail pour cet appartement destiné à la location.
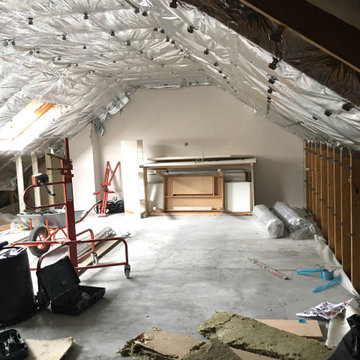
Aménagement des combles, création de deux chambres d'enfants, salle de douche avec toilettes et couloir.
Sol unique en stratifié (parquet).
パリにある広いコンテンポラリースタイルのおしゃれなロフト寝室 (白い壁、ラミネートの床、ベージュの床) のレイアウト
パリにある広いコンテンポラリースタイルのおしゃれなロフト寝室 (白い壁、ラミネートの床、ベージュの床) のレイアウト
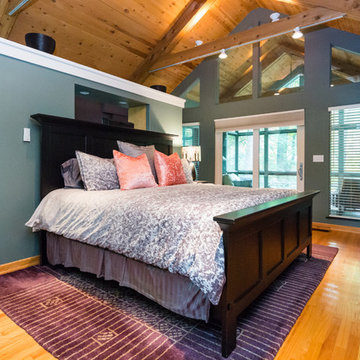
A chic master bedroom opens up to the great room below, giving this secluded Ohio home a luxurious treehouse feel.
コロンバスにある中くらいなコンテンポラリースタイルのおしゃれなロフト寝室 (青い壁、無垢フローリング) のインテリア
コロンバスにある中くらいなコンテンポラリースタイルのおしゃれなロフト寝室 (青い壁、無垢フローリング) のインテリア
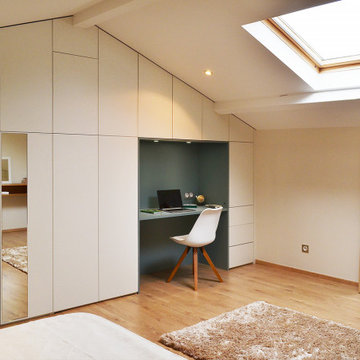
- Le Chatenay -
Rénovation & décoration d’une grande chambre sous-combles pour une jeune femme dans un style minimaliste & doux. Création d’un dressing sous-pentes spacieux & optimisé avec penderie, miroirs incrustés, étagères, bureau intégré & tiroirs. | En partenariat avec KEA MOBILIER pour la fabrication & la pose du dressing sur-mesure. ??
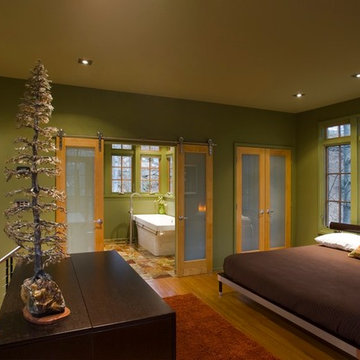
FrontierGroup, This low impact design includes a very small footprint (500 s.f.) that required minimal grading, preserving most of the vegetation and hardwood tress on the site. The home lives up to its name, blending softly into the hillside by use of curves, native stone, cedar shingles, and native landscaping. Outdoor rooms were created with covered porches and a terrace area carved out of the hillside. Inside, a loft-like interior includes clean, modern lines and ample windows to make the space uncluttered and spacious.
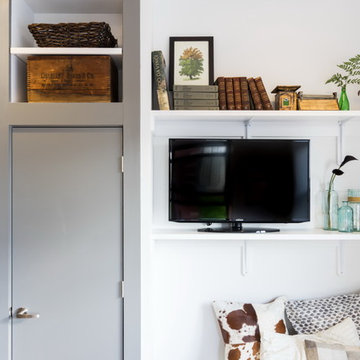
Built-in storage provides places to display and conceal.
Photography and styling by Heidi Solander
ボストンにある小さなコンテンポラリースタイルのおしゃれなロフト寝室 (白い壁、無垢フローリング、暖炉なし)
ボストンにある小さなコンテンポラリースタイルのおしゃれなロフト寝室 (白い壁、無垢フローリング、暖炉なし)
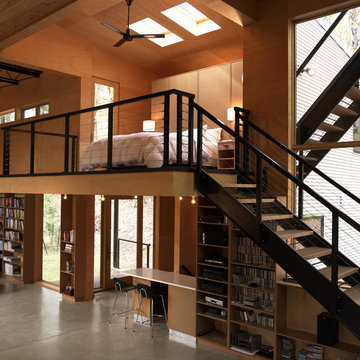
Photo: www.mikikokikuyama.com
ニューヨークにある中くらいなコンテンポラリースタイルのおしゃれなロフト寝室 (茶色い壁、無垢フローリング、暖炉なし、茶色い床)
ニューヨークにある中くらいなコンテンポラリースタイルのおしゃれなロフト寝室 (茶色い壁、無垢フローリング、暖炉なし、茶色い床)
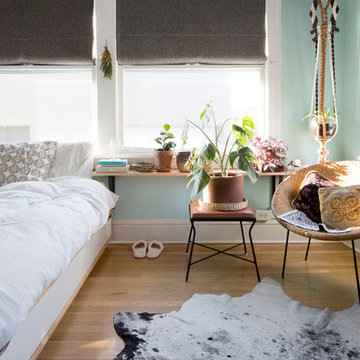
Golden hour in the bedroom with winter window coverings. Photo by Jaclyn Campanaro
ポートランドにある小さなコンテンポラリースタイルのおしゃれなロフト寝室 (青い壁、無垢フローリング)
ポートランドにある小さなコンテンポラリースタイルのおしゃれなロフト寝室 (青い壁、無垢フローリング)
コンテンポラリースタイルのロフト寝室 (ラミネートの床、無垢フローリング) の写真
1
