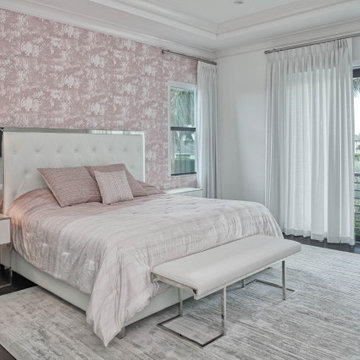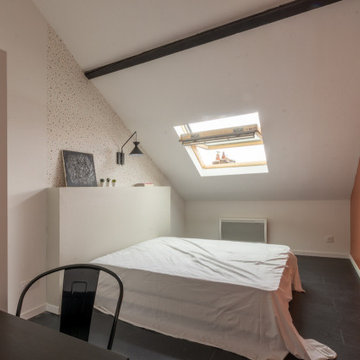コンテンポラリースタイルの寝室 (濃色無垢フローリング、ピンクの壁、全タイプの壁の仕上げ) の写真
絞り込み:
資材コスト
並び替え:今日の人気順
写真 1〜12 枚目(全 12 枚)
1/5

A contemporary "Pretty in Pink" bedroom for any girl of any age. The soft, matte blush pink custom accent wall adorned with antique, mercury glass to elevate the room. One can't help but take in the small understated details with the luxurious fabrics on the accent pillows and the signature art to compliment the room.
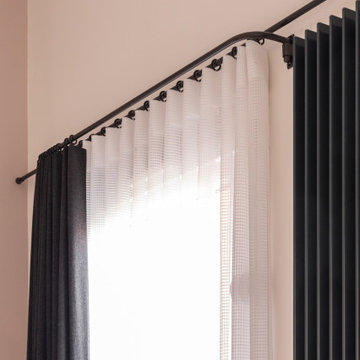
Rénovation, agencement et décoration d’une ancienne usine transformée en un loft de 250 m2 réparti sur 3 niveaux.
Les points forts :
Association de design industriel avec du mobilier vintage
La boîte buanderie
Les courbes et lignes géométriques valorisant les espaces
Crédit photo © Bertrand Fompeyrine
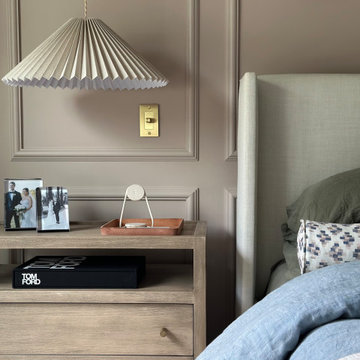
Bedside table vignette in primary bedroom, featuring European decorative dimmer and simple, modern accessories.
ジャクソンビルにある広いコンテンポラリースタイルのおしゃれな主寝室 (ピンクの壁、濃色無垢フローリング、茶色い床、表し梁、パネル壁) のレイアウト
ジャクソンビルにある広いコンテンポラリースタイルのおしゃれな主寝室 (ピンクの壁、濃色無垢フローリング、茶色い床、表し梁、パネル壁) のレイアウト
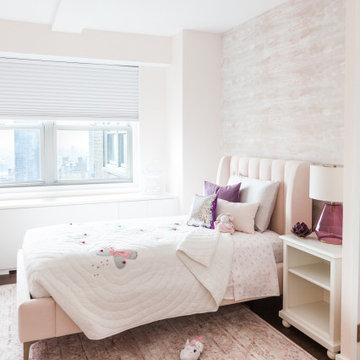
Why buy new when you can expand? This family home project comprised of a 2-apartment combination on the 30th floor in a luxury high rise in Manhattan's Upper East side. A real charmer offering it's occupants a total of 2475 Square feet, 4 bedrooms and 4.5 bathrooms. and 2 balconies. Custom details such as cold rolled steel sliding doors, beautiful bespoke hardwood floors, plenty of custom mill work cabinetry and built-ins, private master bedroom suite, which includes a large windowed bath including a walk-in shower and free-standing tub. Take in the view and relax!
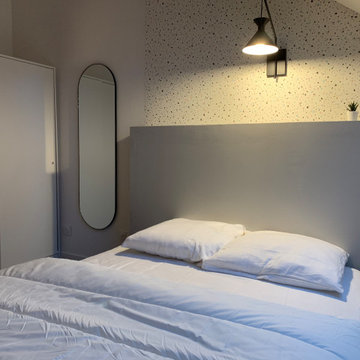
Chambre terrazzo et rose terracotta.
中くらいなコンテンポラリースタイルのおしゃれなロフト寝室 (ピンクの壁、濃色無垢フローリング、黒い床、壁紙) のインテリア
中くらいなコンテンポラリースタイルのおしゃれなロフト寝室 (ピンクの壁、濃色無垢フローリング、黒い床、壁紙) のインテリア
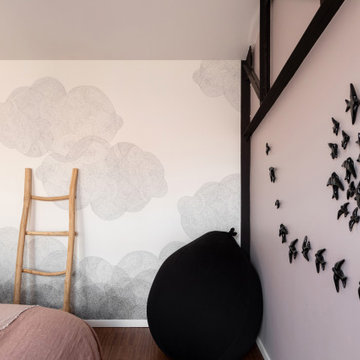
Rénovation, agencement et décoration d’une ancienne usine transformée en un loft de 250 m2 réparti sur 3 niveaux.
Les points forts :
Association de design industriel avec du mobilier vintage
La boîte buanderie
Les courbes et lignes géométriques valorisant les espaces
Crédit photo © Bertrand Fompeyrine
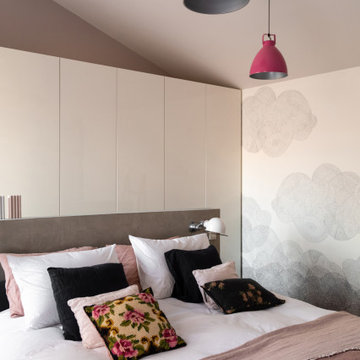
Rénovation, agencement et décoration d’une ancienne usine transformée en un loft de 250 m2 réparti sur 3 niveaux.
Les points forts :
Association de design industriel avec du mobilier vintage
La boîte buanderie
Les courbes et lignes géométriques valorisant les espaces
Crédit photo © Bertrand Fompeyrine
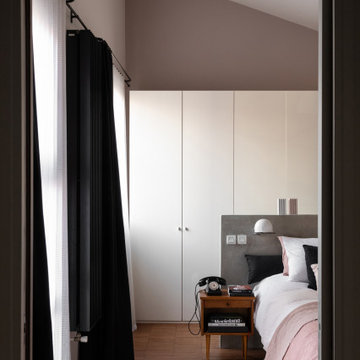
Rénovation, agencement et décoration d’une ancienne usine transformée en un loft de 250 m2 réparti sur 3 niveaux.
Les points forts :
Association de design industriel avec du mobilier vintage
La boîte buanderie
Les courbes et lignes géométriques valorisant les espaces
Crédit photo © Bertrand Fompeyrine
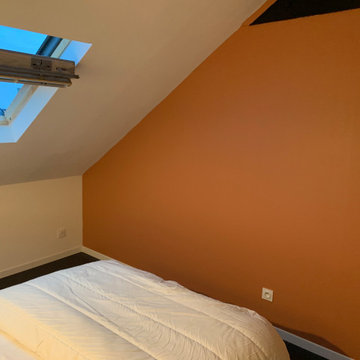
Chambre terrazzo et rose terracotta.
中くらいなコンテンポラリースタイルのおしゃれなロフト寝室 (ピンクの壁、濃色無垢フローリング、黒い床、壁紙)
中くらいなコンテンポラリースタイルのおしゃれなロフト寝室 (ピンクの壁、濃色無垢フローリング、黒い床、壁紙)
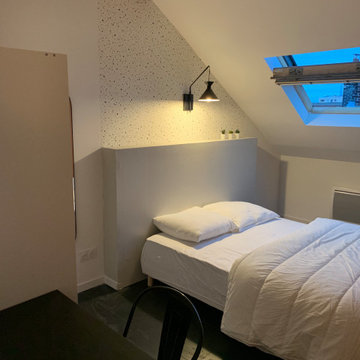
Chambre terrazzo et rose terracotta.
中くらいなコンテンポラリースタイルのおしゃれなロフト寝室 (ピンクの壁、濃色無垢フローリング、黒い床、壁紙) のレイアウト
中くらいなコンテンポラリースタイルのおしゃれなロフト寝室 (ピンクの壁、濃色無垢フローリング、黒い床、壁紙) のレイアウト
コンテンポラリースタイルの寝室 (濃色無垢フローリング、ピンクの壁、全タイプの壁の仕上げ) の写真
1
