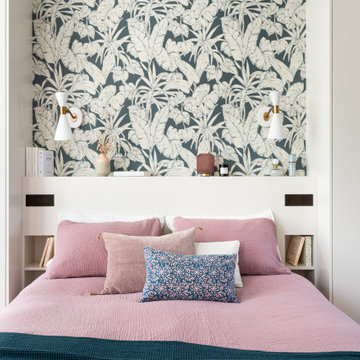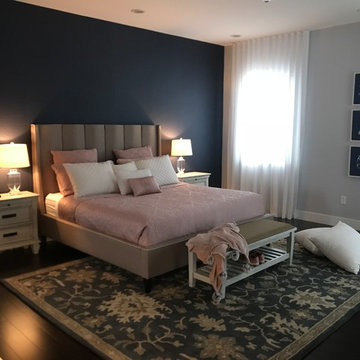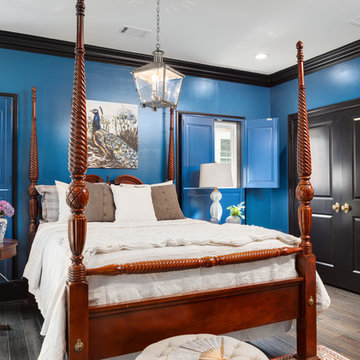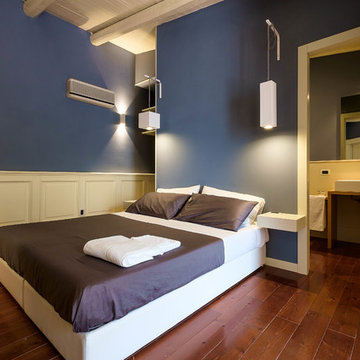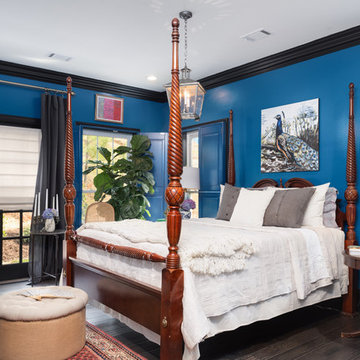広いコンテンポラリースタイルの寝室 (濃色無垢フローリング、クッションフロア、茶色い床、マルチカラーの床、青い壁) の写真
絞り込み:
資材コスト
並び替え:今日の人気順
写真 1〜20 枚目(全 58 枚)
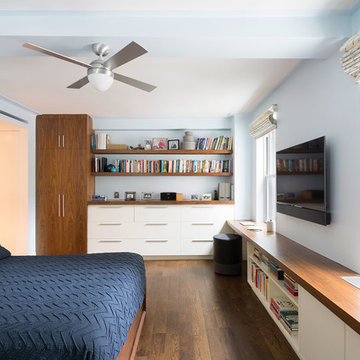
Guest Bedroom - This project features a lot of custom Mill work and this bedroom is a perfect example for that. Built in Walnut desk and radiator covers incorporating book shelves for extra storage space. A built in dresser and thick Walnut shelves make this room a dreamy guest bedroom.
Photography by: Bilyana Dimitrova
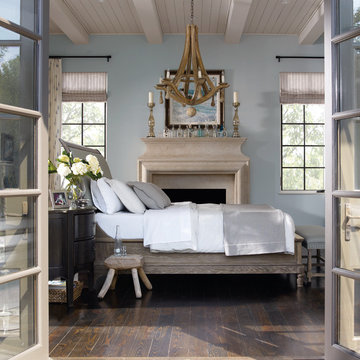
Bedrooms that are warm and inviting. Classic styles and quality construction that will last. Bernhardt and Universal Products, Dwelling Philadelphia
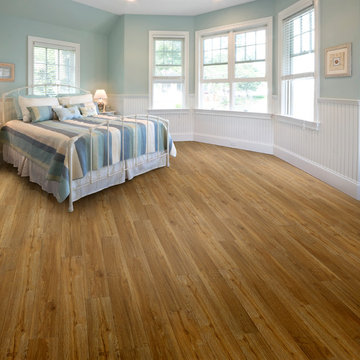
Hallmark Floors Polaris Magellan, Oak Premium Vinyl Flooring is 5.75” wide and was designed using high-definition printing in order to create the most genuine wood textures. This modern PVP collection has an authentic wood look due to the intricate layers of color & depth and realistic sawn cut visuals. Not to mention, Polaris is FloorScore Certified, 100% pure virgin vinyl, waterproof, durable and family friendly. You will love this premium vinyl plank for both its quality and design in any commercial or residential space.
Polaris has a 12 mil wear layer and constructed with Purcore Ultra. The EZ Loc installation system makes it easy to install and provides higher locking integrity. The higher density of the floor provides greater comfort for feet and spine. Courtier contains no formaldehyde, has neutral VOC and Micro Nanocontrol technology effectively kills micro organisms.
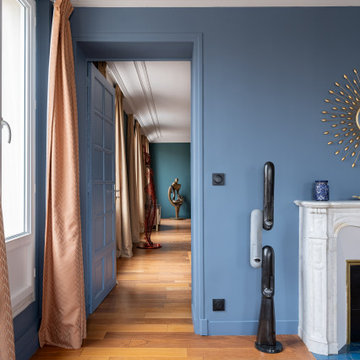
Dans le prolongement du séjour avec une vue exceptionnelle sur Paris. Ici aussi des murs dans une teinte profonde adoucie par les plafonds et moulures peints dans un gris chaud. Lit et mobilier comme sur un nuage.
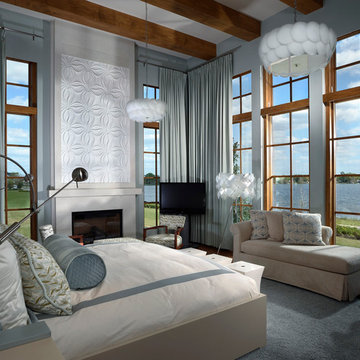
Joseph Lapeyra
オーランドにある広いコンテンポラリースタイルのおしゃれな主寝室 (青い壁、標準型暖炉、濃色無垢フローリング、コンクリートの暖炉まわり、茶色い床) のインテリア
オーランドにある広いコンテンポラリースタイルのおしゃれな主寝室 (青い壁、標準型暖炉、濃色無垢フローリング、コンクリートの暖炉まわり、茶色い床) のインテリア
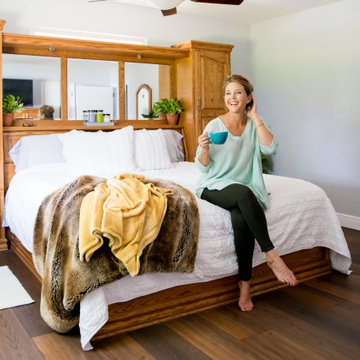
Inspired by summers at the cabin among redwoods and pines. Weathered rustic notes with deep reds and subtle grays.
Pet safe, kid-friendly... and mess-proof.
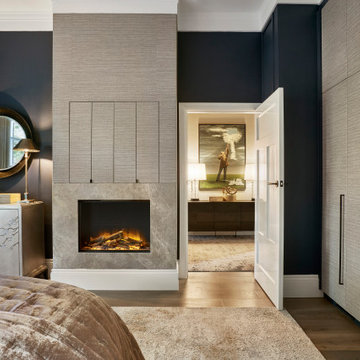
Photography by Matthew Moore
メルボルンにある広いコンテンポラリースタイルのおしゃれな主寝室 (青い壁、濃色無垢フローリング、標準型暖炉、石材の暖炉まわり、茶色い床、壁紙) のレイアウト
メルボルンにある広いコンテンポラリースタイルのおしゃれな主寝室 (青い壁、濃色無垢フローリング、標準型暖炉、石材の暖炉まわり、茶色い床、壁紙) のレイアウト

Master Bedroom Suite
グロスタシャーにある広いコンテンポラリースタイルのおしゃれな主寝室 (青い壁、濃色無垢フローリング、茶色い床、グレーとブラウン)
グロスタシャーにある広いコンテンポラリースタイルのおしゃれな主寝室 (青い壁、濃色無垢フローリング、茶色い床、グレーとブラウン)
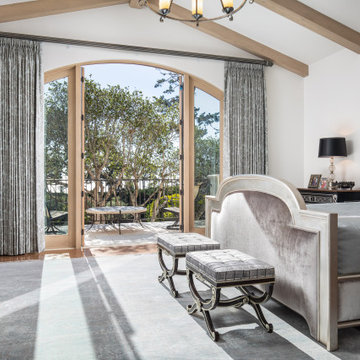
Large Bedroom with private patio and french doors.
オレンジカウンティにある広いコンテンポラリースタイルのおしゃれな主寝室 (青い壁、濃色無垢フローリング、暖炉なし、茶色い床、三角天井) のインテリア
オレンジカウンティにある広いコンテンポラリースタイルのおしゃれな主寝室 (青い壁、濃色無垢フローリング、暖炉なし、茶色い床、三角天井) のインテリア
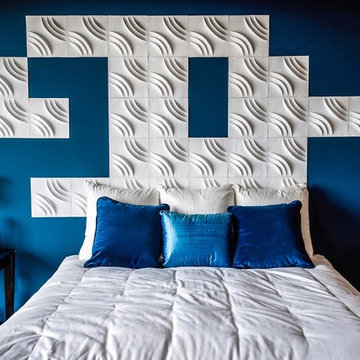
Blue bedroom and blue pillows with a nice accent wall for this model home
ボルチモアにある広いコンテンポラリースタイルのおしゃれな主寝室 (青い壁、濃色無垢フローリング、暖炉なし、茶色い床)
ボルチモアにある広いコンテンポラリースタイルのおしゃれな主寝室 (青い壁、濃色無垢フローリング、暖炉なし、茶色い床)

Practically every aspect of this home was worked on by the time we completed remodeling this Geneva lakefront property. We added an addition on top of the house in order to make space for a lofted bunk room and bathroom with tiled shower, which allowed additional accommodations for visiting guests. This house also boasts five beautiful bedrooms including the redesigned master bedroom on the second level.
The main floor has an open concept floor plan that allows our clients and their guests to see the lake from the moment they walk in the door. It is comprised of a large gourmet kitchen, living room, and home bar area, which share white and gray color tones that provide added brightness to the space. The level is finished with laminated vinyl plank flooring to add a classic feel with modern technology.
When looking at the exterior of the house, the results are evident at a single glance. We changed the siding from yellow to gray, which gave the home a modern, classy feel. The deck was also redone with composite wood decking and cable railings. This completed the classic lake feel our clients were hoping for. When the project was completed, we were thrilled with the results!
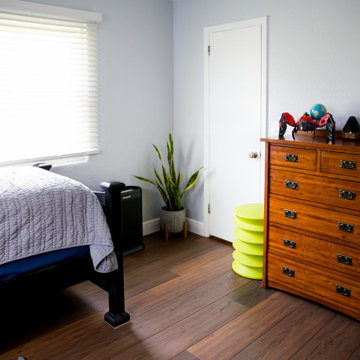
Inspired by summers at the cabin among redwoods and pines. Weathered rustic notes with deep reds and subtle grays.
Pet safe, kid-friendly... and mess-proof.
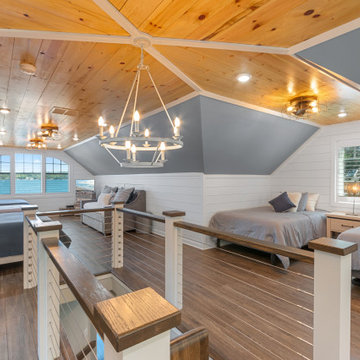
Practically every aspect of this home was worked on by the time we completed remodeling this Geneva lakefront property. We added an addition on top of the house in order to make space for a lofted bunk room and bathroom with tiled shower, which allowed additional accommodations for visiting guests. This house also boasts five beautiful bedrooms including the redesigned master bedroom on the second level.
The main floor has an open concept floor plan that allows our clients and their guests to see the lake from the moment they walk in the door. It is comprised of a large gourmet kitchen, living room, and home bar area, which share white and gray color tones that provide added brightness to the space. The level is finished with laminated vinyl plank flooring to add a classic feel with modern technology.
When looking at the exterior of the house, the results are evident at a single glance. We changed the siding from yellow to gray, which gave the home a modern, classy feel. The deck was also redone with composite wood decking and cable railings. This completed the classic lake feel our clients were hoping for. When the project was completed, we were thrilled with the results!
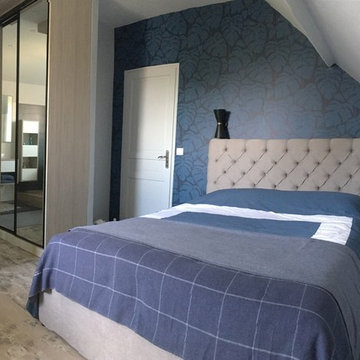
Suite parentale côté chambre
Murs peinture et papier peint
Passage vers la salle de bain entre 2 dressing réalisés par Elégance Rangement
パリにある広いコンテンポラリースタイルのおしゃれな主寝室 (青い壁、クッションフロア、マルチカラーの床) のレイアウト
パリにある広いコンテンポラリースタイルのおしゃれな主寝室 (青い壁、クッションフロア、マルチカラーの床) のレイアウト
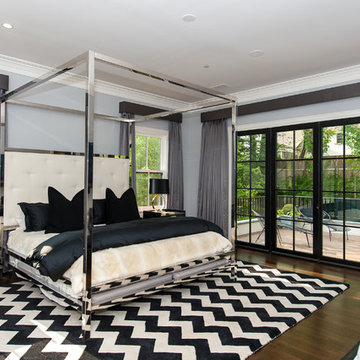
2016 MBIA Gold Award Winner: From whence an old one-story house once stood now stands this 5,000+ SF marvel that Finecraft built in the heart of Bethesda, MD.
Thomson & Cooke Architects
Susie Soleimani Photography
広いコンテンポラリースタイルの寝室 (濃色無垢フローリング、クッションフロア、茶色い床、マルチカラーの床、青い壁) の写真
1
