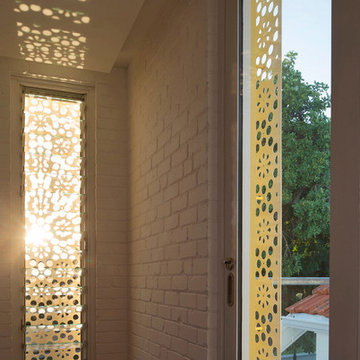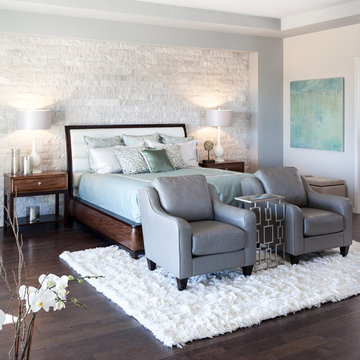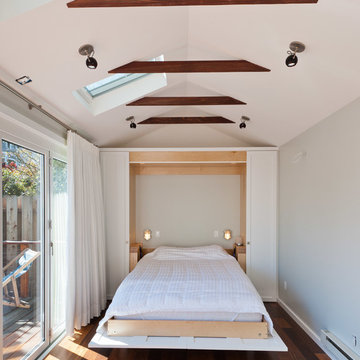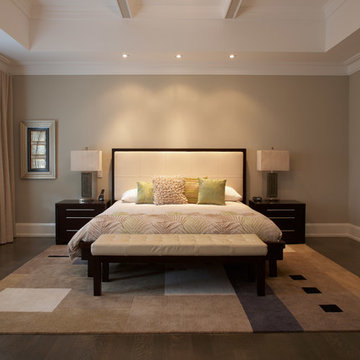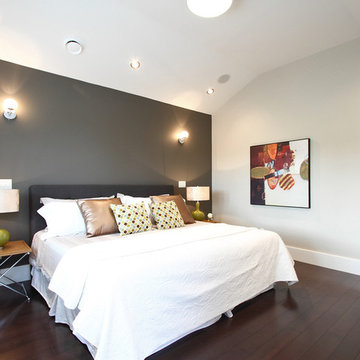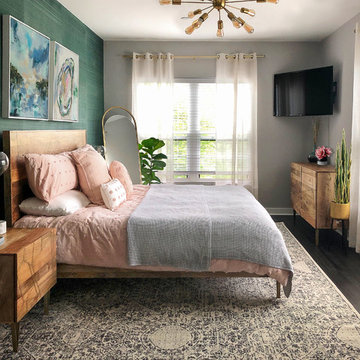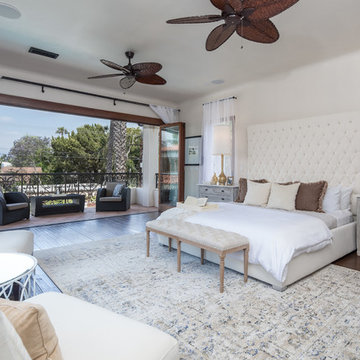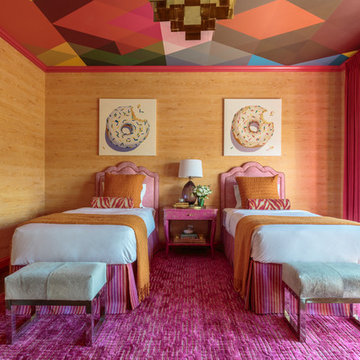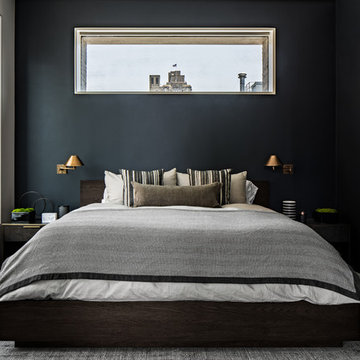コンテンポラリースタイルの寝室 (濃色無垢フローリング、テラコッタタイルの床、トラバーチンの床) の写真
絞り込み:
資材コスト
並び替え:今日の人気順
写真 21〜40 枚目(全 10,681 枚)
1/5
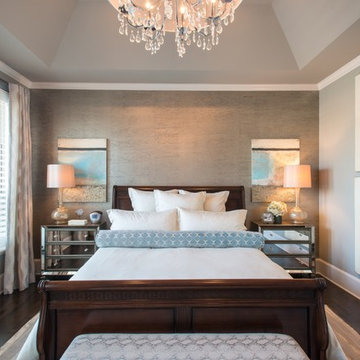
Inside, walls and ceiling in a cool gray are met with a warm pewter wallcovering, boasting hints of blue and a sheen to truly anchor the head of the room.
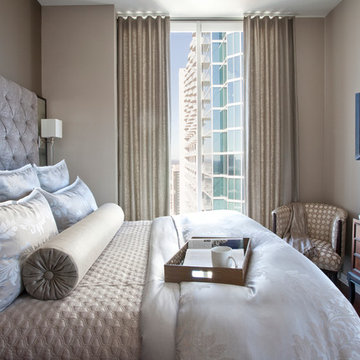
Christina Wedge
アトランタにある中くらいなコンテンポラリースタイルのおしゃれな主寝室 (ベージュの壁、濃色無垢フローリング、暖炉なし) のレイアウト
アトランタにある中くらいなコンテンポラリースタイルのおしゃれな主寝室 (ベージュの壁、濃色無垢フローリング、暖炉なし) のレイアウト
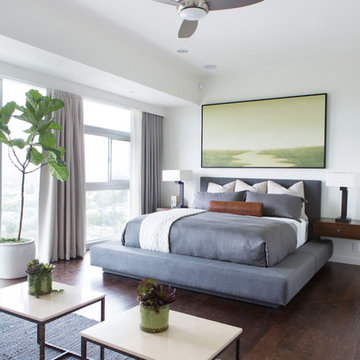
Stephen Busken Photography
ロサンゼルスにあるコンテンポラリースタイルのおしゃれな寝室 (白い壁、濃色無垢フローリング、暖炉なし) のインテリア
ロサンゼルスにあるコンテンポラリースタイルのおしゃれな寝室 (白い壁、濃色無垢フローリング、暖炉なし) のインテリア
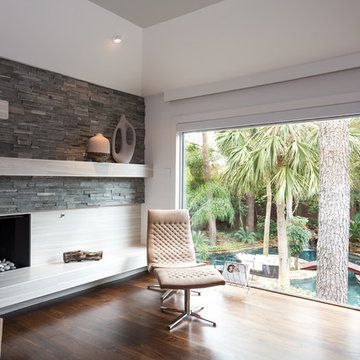
A residential project by gindesigns, an interior design firm in Houston, Texas.
Photography by Peter Molick
ヒューストンにある広いコンテンポラリースタイルのおしゃれな主寝室 (グレーの壁、濃色無垢フローリング、標準型暖炉、石材の暖炉まわり) のインテリア
ヒューストンにある広いコンテンポラリースタイルのおしゃれな主寝室 (グレーの壁、濃色無垢フローリング、標準型暖炉、石材の暖炉まわり) のインテリア
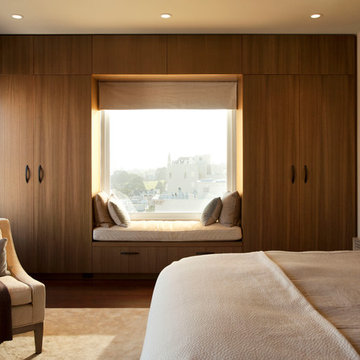
This 1925 Jackson street penthouse boasts 2,600 square feet with an additional 1,000 square foot roof deck. Having only been remodeled a few times the space suffered from an outdated, wall heavy floor plan. Updating the flow was critical to the success of this project. An enclosed kitchen was opened up to become the hub for gathering and entertaining while an antiquated closet was relocated for a sumptuous master bath. The necessity for roof access to the additional outdoor living space allowed for the introduction of a spiral staircase. The sculptural stairs provide a source for natural light and yet another focal point.
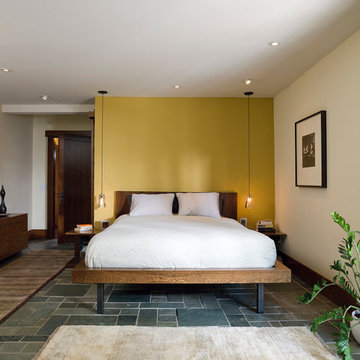
Master bedroom suite features custom bed, side tables, dressers and wall mounted bookcase. Bedside pendant lights by Allison Berger. Room has a walk-in closet with a Japanese influence.
Photo by Misha Gravenor
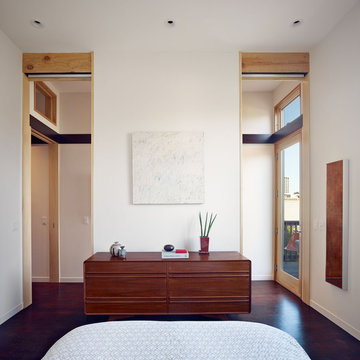
This one level flat was completely gutted by a fire. We completely changed the layout of rooms. The wood feature wall is composed of reused studs that were charred in the fire. At the edges, some of the black charring can still be seen.
Due to adding more spaces to the existing footprint, we had to be creative with the layout. In this photo of the master bedroom, you see we allow flexibility in making the master suite able to be closed off from the public in two ways. There is a pocket door behind the wall on the right that closes off the whole suite. The two large openings in this photo have pocket doors as well (behind the wall in the center) that shut off the bedroom while still allowing the rest of the house access to the back deck at right.
This project has been featured in Dwell and the San Francisco Chronicle.
Photo by Bruce Damonte
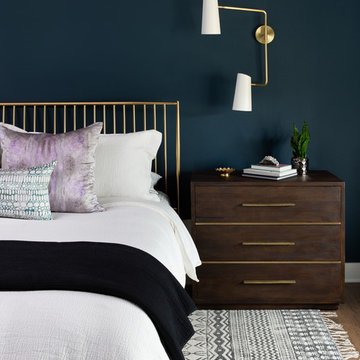
We infused jewel tones and fun art into this Austin home.
Project designed by Sara Barney’s Austin interior design studio BANDD DESIGN. They serve the entire Austin area and its surrounding towns, with an emphasis on Round Rock, Lake Travis, West Lake Hills, and Tarrytown.
For more about BANDD DESIGN, click here: https://bandddesign.com/
To learn more about this project, click here: https://bandddesign.com/austin-artistic-home/
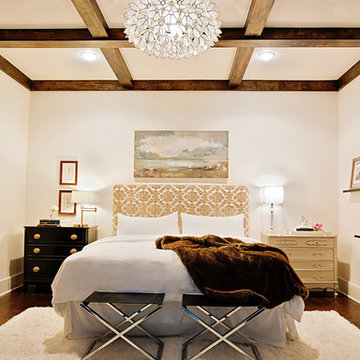
The master bedroom. Renovations include: new paint, new fireplace stone mosaic tile and hearth, wood ceiling beams, handscraped hardwood floors, new lighting (Drexel Heritage chandelier), new trim, and several floor plan changes (doors moved, etc.). The headboard and tv console were custom pieces for the space. The TV has a 24" articulating arm recessed into the wall for a flush mount. The bedside dressers were custom-painted for the space. The picture ledges are from Ikea and feature European cathedral photography by Renee Streett. Rug is a faux sheepskin from Home Decorators' Collection. Photo by Renee Streett, Domus Aurea Photography & Design
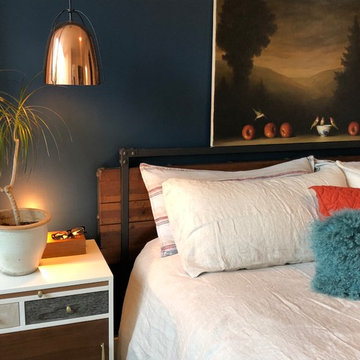
refresh of master bedroom, installed pendent lights and purchased new furnishings, paint consultation
ポートランドにある中くらいなコンテンポラリースタイルのおしゃれな主寝室 (青い壁、濃色無垢フローリング、茶色い床)
ポートランドにある中くらいなコンテンポラリースタイルのおしゃれな主寝室 (青い壁、濃色無垢フローリング、茶色い床)
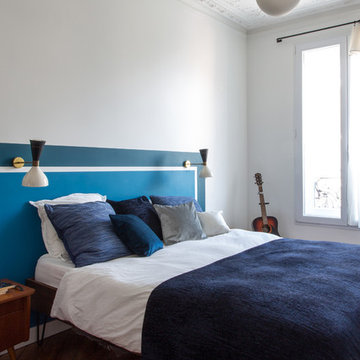
Au pied du métro Saint-Placide, ce spacieux appartement haussmannien abrite un jeune couple qui aime les belles choses.
J’ai choisi de garder les moulures et les principaux murs blancs, pour mettre des touches de bleu et de vert sapin, qui apporte de la profondeur à certains endroits de l’appartement.
La cuisine ouverte sur le salon, en marbre de Carrare blanc, accueille un ilot qui permet de travailler, cuisiner tout en profitant de la lumière naturelle.
Des touches de laiton viennent souligner quelques détails, et des meubles vintage apporter un côté stylisé, comme le buffet recyclé en meuble vasque dans la salle de bains au total look New-York rétro.
コンテンポラリースタイルの寝室 (濃色無垢フローリング、テラコッタタイルの床、トラバーチンの床) の写真
2
