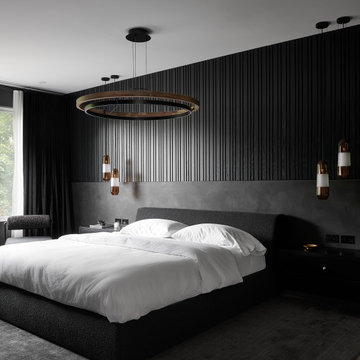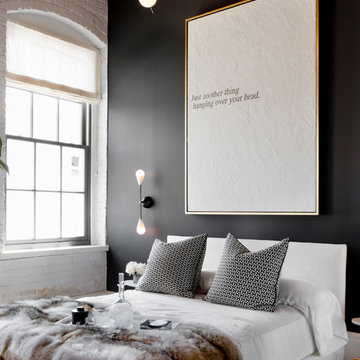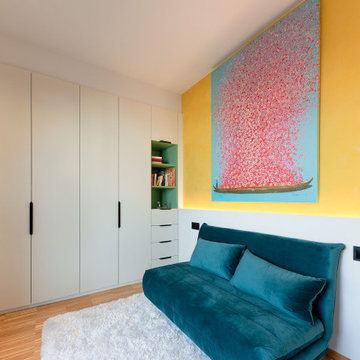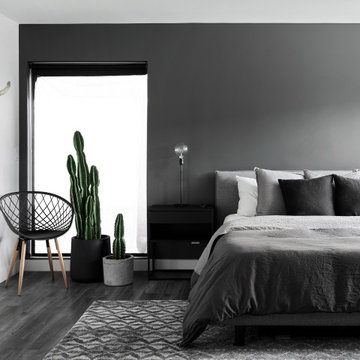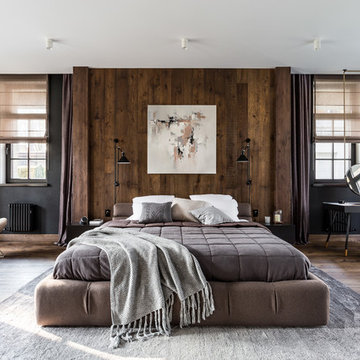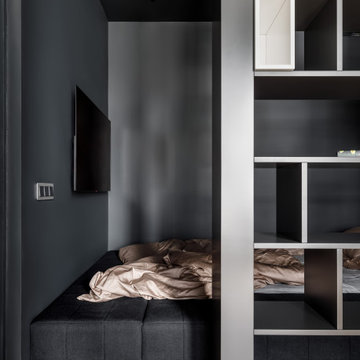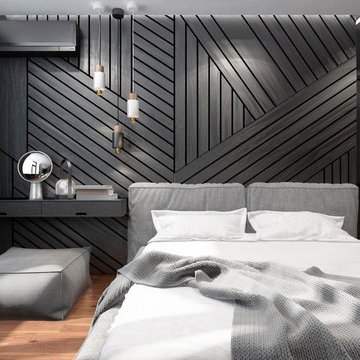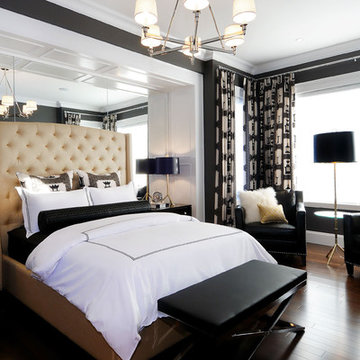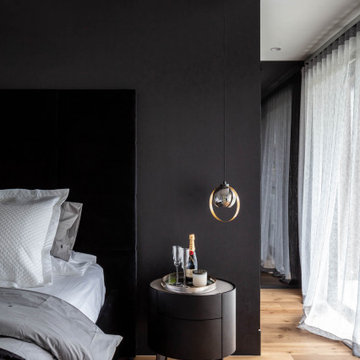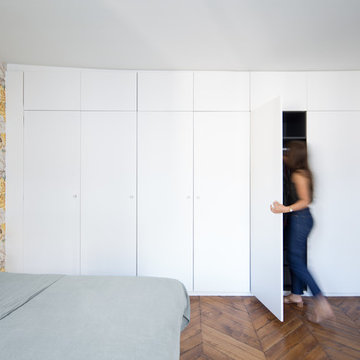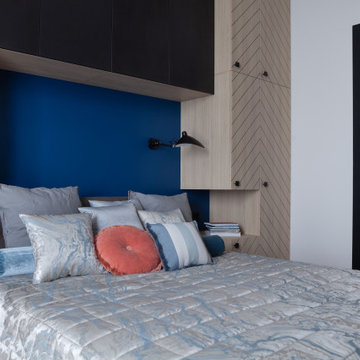コンテンポラリースタイルの寝室 (濃色無垢フローリング、無垢フローリング、合板フローリング、黒い壁、黄色い壁) の写真
絞り込み:
資材コスト
並び替え:今日の人気順
写真 1〜20 枚目(全 563 枚)
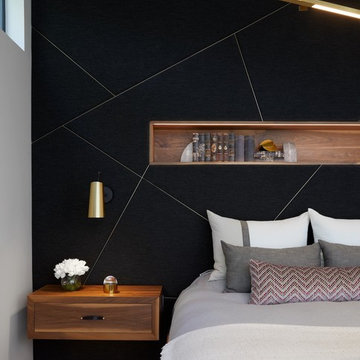
Master Suite’s full-wall customized bed/nightstand feature unites knotted charcoal wool-upholstered panels with satin brass inlays, walnut cut-out bookcase with LED strip light inlays and articulating sconces.
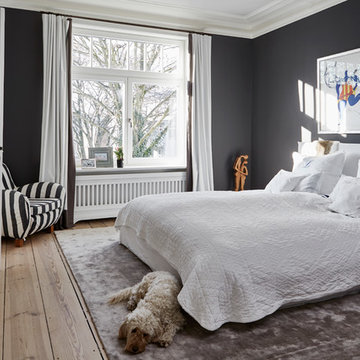
Nina Struwe Photography
ハンブルクにある広いコンテンポラリースタイルのおしゃれな主寝室 (黒い壁、標準型暖炉、木材の暖炉まわり、茶色い床、無垢フローリング、グレーと黒) のレイアウト
ハンブルクにある広いコンテンポラリースタイルのおしゃれな主寝室 (黒い壁、標準型暖炉、木材の暖炉まわり、茶色い床、無垢フローリング、グレーと黒) のレイアウト
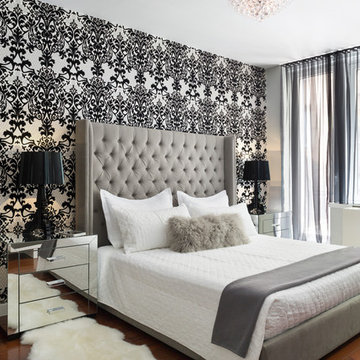
Interior Photos by: Dylan Chandler www.dylanchandler.com
ニューヨークにあるコンテンポラリースタイルのおしゃれな寝室 (黒い壁、無垢フローリング)
ニューヨークにあるコンテンポラリースタイルのおしゃれな寝室 (黒い壁、無垢フローリング)
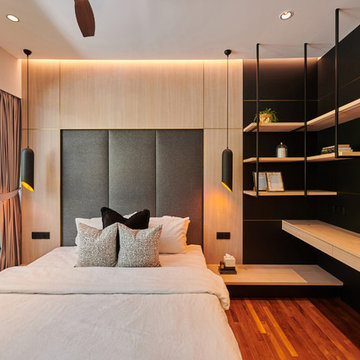
The Master Bedroom design expresses luxury in simplistic. The extensive use of light oak, with brass inset, together with black metal frames supporting wood shelves provides a space of respite for the Master and Mistress of the house.
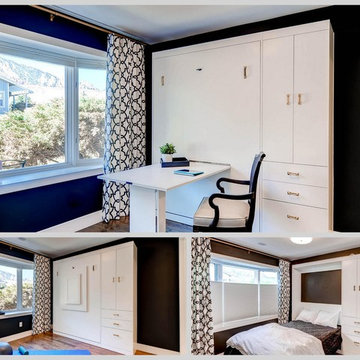
When living in a smaller home, creating multi-use rooms is essential. This bedroom serves the three functions of guest room, office and home gym with the installation of a custom Murphy Bed. When the bed is fully enclosed, there is plenty of room for exercise. A desk drops from the front of the bed to create a large work area. And the bed can be pulled down to accommodate desks. The unite also features drawer and hanging storage space.

To create intimacy in the voluminous master bedroom, the fireplace wall was clad with a charcoal-hued, leather-like vinyl wallpaper that wraps up and over the ceiling and down the opposite wall, where it serves as a dynamic headboard.
Project Details // Now and Zen
Renovation, Paradise Valley, Arizona
Architecture: Drewett Works
Builder: Brimley Development
Interior Designer: Ownby Design
Photographer: Dino Tonn
Millwork: Rysso Peters
Limestone (Demitasse) walls: Solstice Stone
Windows (Arcadia): Elevation Window & Door
Faux plants: Botanical Elegance
https://www.drewettworks.com/now-and-zen/
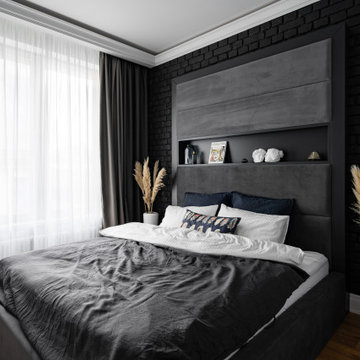
Спальня
サンクトペテルブルクにある中くらいなコンテンポラリースタイルのおしゃれな主寝室 (黒い壁、無垢フローリング、折り上げ天井、レンガ壁、グレーと黒) のレイアウト
サンクトペテルブルクにある中くらいなコンテンポラリースタイルのおしゃれな主寝室 (黒い壁、無垢フローリング、折り上げ天井、レンガ壁、グレーと黒) のレイアウト
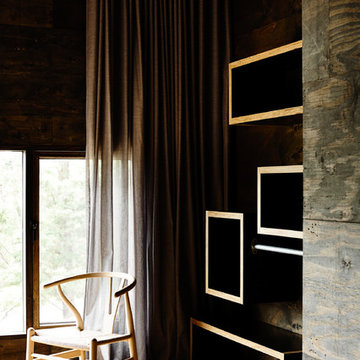
Photography: Derek Swalwell
メルボルンにある中くらいなコンテンポラリースタイルのおしゃれな客用寝室 (黒い壁、無垢フローリング) のレイアウト
メルボルンにある中くらいなコンテンポラリースタイルのおしゃれな客用寝室 (黒い壁、無垢フローリング) のレイアウト
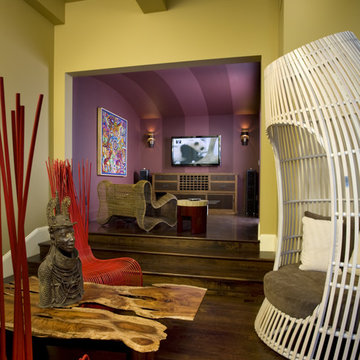
This new hillside home above the Castro in San Francisco was designed to act as a filter from the peaceful tress-lined street through to the panoramic view of the city and bay. A carefully developed rhythm structures the building, directing the visitor through the home with mounting drama. Each room opens to the next, then out through custom mahogany doors to the decks and view. Custom vine-like wrought-iron railing provide a counterpoint to the pure geometry of the rooms. Featured: California Home & Design magazine.
コンテンポラリースタイルの寝室 (濃色無垢フローリング、無垢フローリング、合板フローリング、黒い壁、黄色い壁) の写真
1
