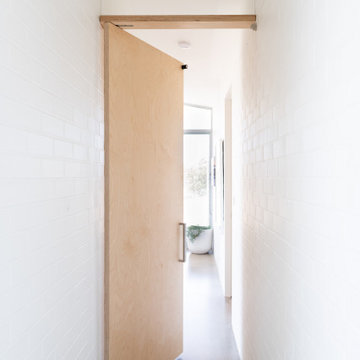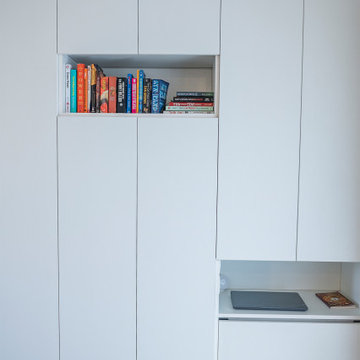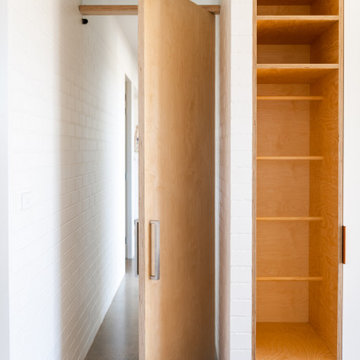コンテンポラリースタイルの寝室 (コンクリートの床、合板フローリング、白い壁、レンガ壁) の写真
絞り込み:
資材コスト
並び替え:今日の人気順
写真 1〜3 枚目(全 3 枚)

A new house in Wombat, near Young in regional NSW, utilises a simple linear plan to respond to the site. Facing due north and using a palette of robust, economical materials, the building is carefully assembled to accommodate a young family. Modest in size and budget, this building celebrates its place and the horizontality of the landscape.

The master bedroom is every minimalist’s dream with only a few statement pieces—the pendant lamp & the upholstered armchair—-that subtly elevate the space. The floor-to-ceiling wardrobe is designed to fit a TV & a foldable desk.
The other two rooms are designed to double as office spaces and as guest bedrooms. The first office space has a brown & white color palette with a long desk that’s adjoined to the wardrobe. The second one has a similar vibe to the rest of the home. It has a corner desk & daybed to save space and a huge floor-to-ceiling wardrobe for storage.

A new house in Wombat, near Young in regional NSW, utilises a simple linear plan to respond to the site. Facing due north and using a palette of robust, economical materials, the building is carefully assembled to accommodate a young family. Modest in size and budget, this building celebrates its place and the horizontality of the landscape.
コンテンポラリースタイルの寝室 (コンクリートの床、合板フローリング、白い壁、レンガ壁) の写真
1