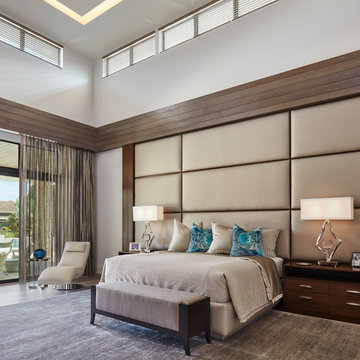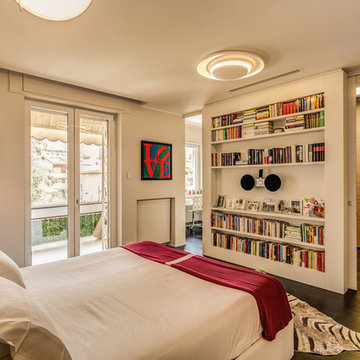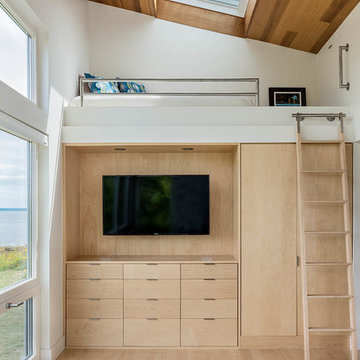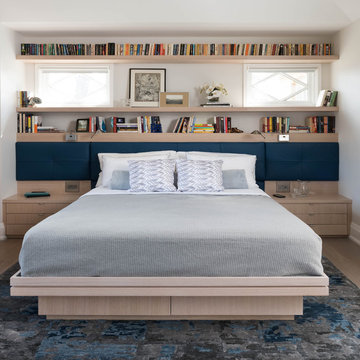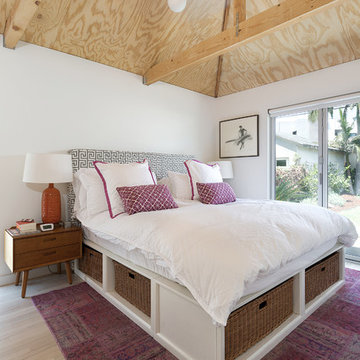コンテンポラリースタイルの寝室 (コンクリートの床、濃色無垢フローリング、淡色無垢フローリング) の写真
絞り込み:
資材コスト
並び替え:今日の人気順
写真 1〜20 枚目(全 30,741 枚)
1/5
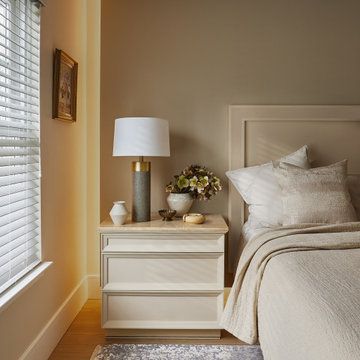
With four bedrooms, three and a half bathrooms, and a revamped family room, this gut renovation of this three-story Westchester home is all about thoughtful design and meticulous attention to detail.
The design ethos in the primary bedroom centers on both functionality and allure. A floating bed wall with recessed surround lighting is a striking feature, elevating the room's ambience.
---
Our interior design service area is all of New York City including the Upper East Side and Upper West Side, as well as the Hamptons, Scarsdale, Mamaroneck, Rye, Rye City, Edgemont, Harrison, Bronxville, and Greenwich CT.
For more about Darci Hether, see here: https://darcihether.com/
To learn more about this project, see here: https://darcihether.com/portfolio/hudson-river-view-home-renovation-westchester
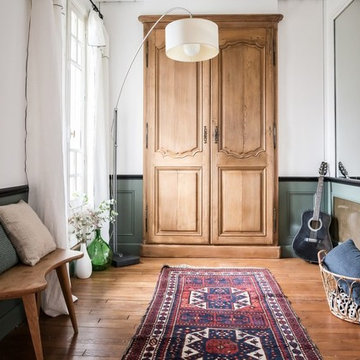
Rénovation d'une chambre parentale avec réfection et décoration des murs avec un décor mural en noir et blanc en tête de lit, soubassement vert, dressing, portes dressing anciennes
Réalisation Atelier Devergne
Photo Maryline Krynicki

Brad Knipstein Photography
サンフランシスコにあるコンテンポラリースタイルのおしゃれな寝室 (グレーの壁、濃色無垢フローリング、黒い床、グレーとブラウン) のレイアウト
サンフランシスコにあるコンテンポラリースタイルのおしゃれな寝室 (グレーの壁、濃色無垢フローリング、黒い床、グレーとブラウン) のレイアウト

Modern Bedroom with wood slat accent wall that continues onto ceiling. Neutral bedroom furniture in colors black white and brown.
サンディエゴにある広いコンテンポラリースタイルのおしゃれな主寝室 (白い壁、淡色無垢フローリング、標準型暖炉、タイルの暖炉まわり、茶色い床、板張り天井、板張り壁)
サンディエゴにある広いコンテンポラリースタイルのおしゃれな主寝室 (白い壁、淡色無垢フローリング、標準型暖炉、タイルの暖炉まわり、茶色い床、板張り天井、板張り壁)
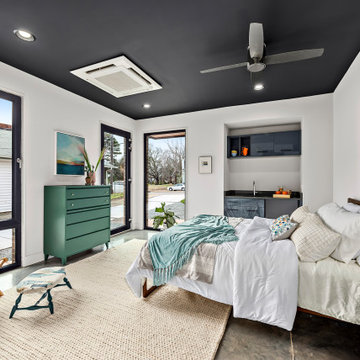
This bedroom suite comes with its own exterior door, kitchenette, bathroom, laundry niche, and mini-split heating and air system to be completely independent as an in-law suite, airbnb, office, granny-flat, or the like.
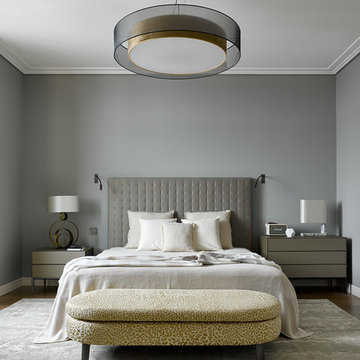
モスクワにあるコンテンポラリースタイルのおしゃれな寝室 (グレーの壁、濃色無垢フローリング、茶色い床、照明、グレーとブラウン)
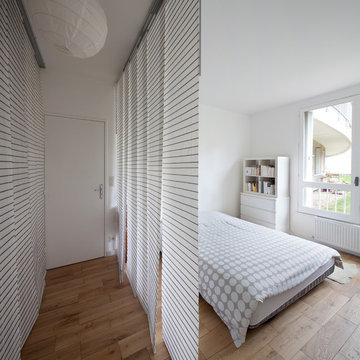
Milène Servelle
パリにある中くらいなコンテンポラリースタイルのおしゃれな主寝室 (白い壁、淡色無垢フローリング、暖炉なし、ベージュの床)
パリにある中くらいなコンテンポラリースタイルのおしゃれな主寝室 (白い壁、淡色無垢フローリング、暖炉なし、ベージュの床)
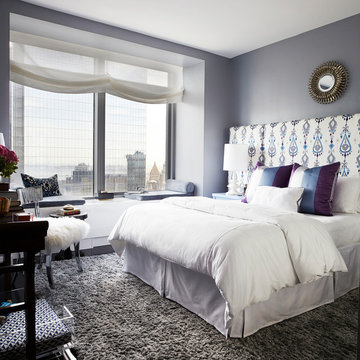
ニューヨークにある中くらいなコンテンポラリースタイルのおしゃれな主寝室 (グレーの壁、濃色無垢フローリング、暖炉なし、茶色い床、照明、グレーとブラウン)
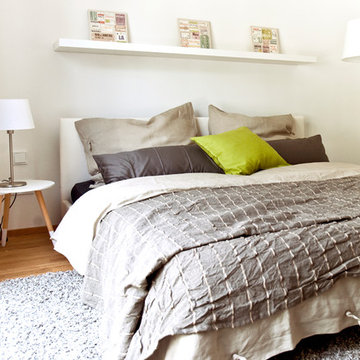
Interior Design: freudenspiel by Elisabeth Zola
Fotos: Zolaproduction
小さなコンテンポラリースタイルのおしゃれな主寝室 (白い壁、淡色無垢フローリング)
小さなコンテンポラリースタイルのおしゃれな主寝室 (白い壁、淡色無垢フローリング)
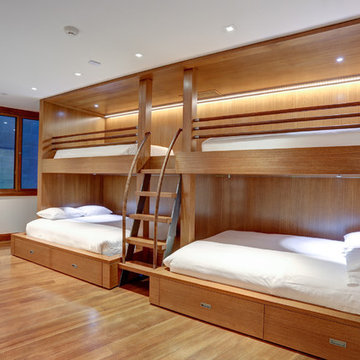
Custom contemporary bunk bed design with storage drawers
デンバーにある広いコンテンポラリースタイルのおしゃれな客用寝室 (ベージュの壁、淡色無垢フローリング、暖炉なし、ベージュの床) のインテリア
デンバーにある広いコンテンポラリースタイルのおしゃれな客用寝室 (ベージュの壁、淡色無垢フローリング、暖炉なし、ベージュの床) のインテリア
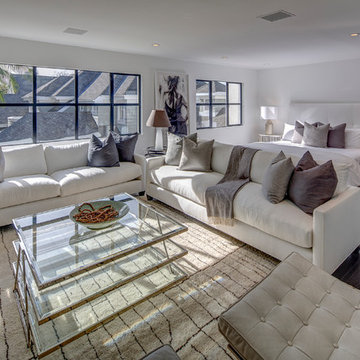
Brian Thomas Jones
ロサンゼルスにある巨大なコンテンポラリースタイルのおしゃれな客用寝室 (白い壁、濃色無垢フローリング) のインテリア
ロサンゼルスにある巨大なコンテンポラリースタイルのおしゃれな客用寝室 (白い壁、濃色無垢フローリング) のインテリア

Art Gray
ロサンゼルスにある小さなコンテンポラリースタイルのおしゃれな主寝室 (グレーの壁、コンクリートの床、グレーの床、暖炉なし) のインテリア
ロサンゼルスにある小さなコンテンポラリースタイルのおしゃれな主寝室 (グレーの壁、コンクリートの床、グレーの床、暖炉なし) のインテリア
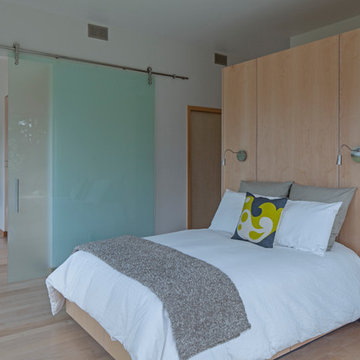
This prefabricated 1,800 square foot Certified Passive House is designed and built by The Artisans Group, located in the rugged central highlands of Shaw Island, in the San Juan Islands. It is the first Certified Passive House in the San Juans, and the fourth in Washington State. The home was built for $330 per square foot, while construction costs for residential projects in the San Juan market often exceed $600 per square foot. Passive House measures did not increase this projects’ cost of construction.
The clients are retired teachers, and desired a low-maintenance, cost-effective, energy-efficient house in which they could age in place; a restful shelter from clutter, stress and over-stimulation. The circular floor plan centers on the prefabricated pod. Radiating from the pod, cabinetry and a minimum of walls defines functions, with a series of sliding and concealable doors providing flexible privacy to the peripheral spaces. The interior palette consists of wind fallen light maple floors, locally made FSC certified cabinets, stainless steel hardware and neutral tiles in black, gray and white. The exterior materials are painted concrete fiberboard lap siding, Ipe wood slats and galvanized metal. The home sits in stunning contrast to its natural environment with no formal landscaping.
Photo Credit: Art Gray
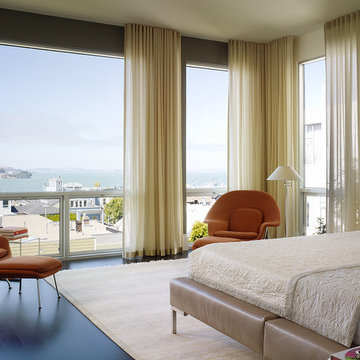
Master bedroom photos by Matthew Millman
サンフランシスコにあるコンテンポラリースタイルのおしゃれな寝室 (ベージュの壁、濃色無垢フローリング、暖炉なし、シアーカーテン) のレイアウト
サンフランシスコにあるコンテンポラリースタイルのおしゃれな寝室 (ベージュの壁、濃色無垢フローリング、暖炉なし、シアーカーテン) のレイアウト
コンテンポラリースタイルの寝室 (コンクリートの床、濃色無垢フローリング、淡色無垢フローリング) の写真
1
