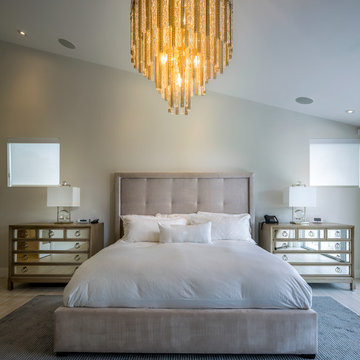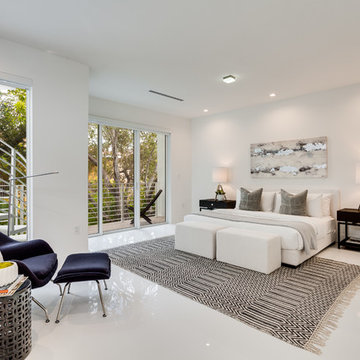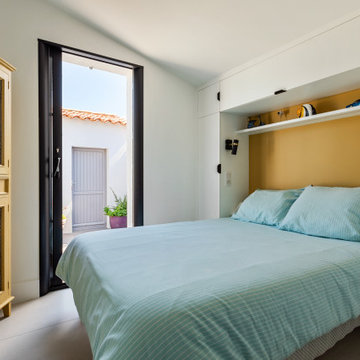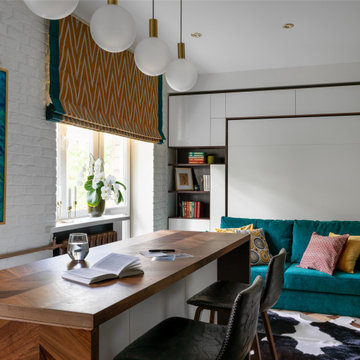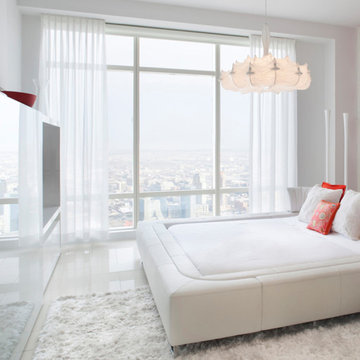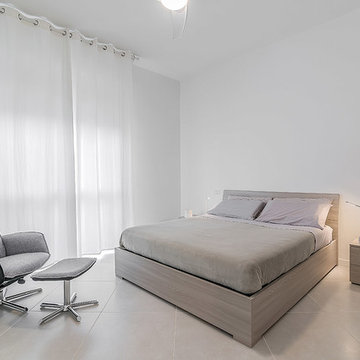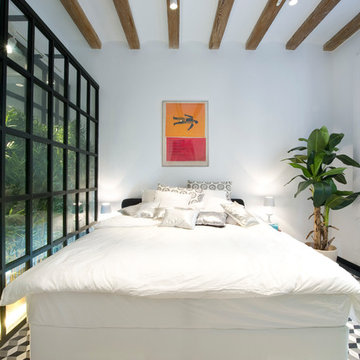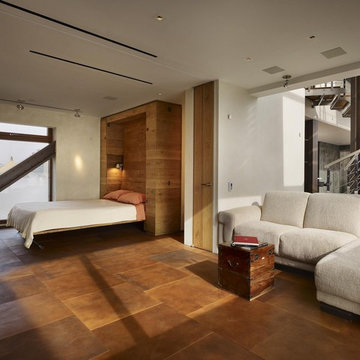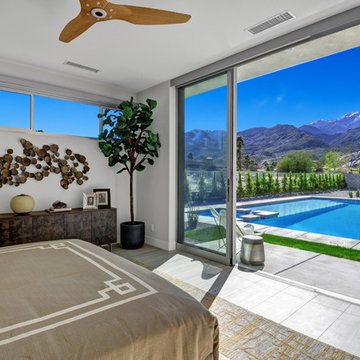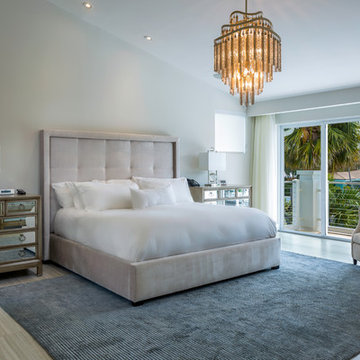コンテンポラリースタイルの寝室 (セラミックタイルの床、白い壁) の写真
絞り込み:
資材コスト
並び替え:今日の人気順
写真 1〜20 枚目(全 641 枚)
1/4
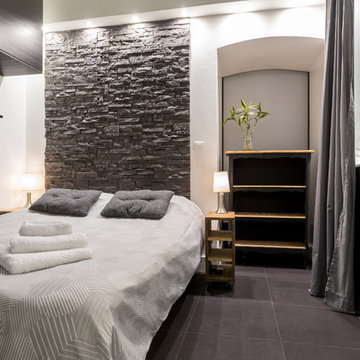
Franck Minieri © 2014 Houzz
ニースにある中くらいなコンテンポラリースタイルのおしゃれな主寝室 (白い壁、セラミックタイルの床) のインテリア
ニースにある中くらいなコンテンポラリースタイルのおしゃれな主寝室 (白い壁、セラミックタイルの床) のインテリア
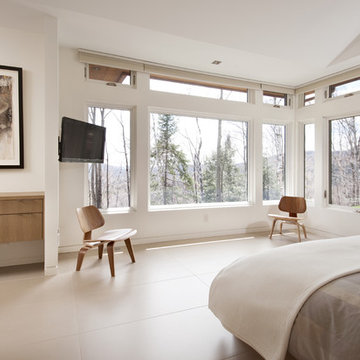
The key living spaces of this mountainside house are nestled in an intimate proximity to a granite outcrop on one side while opening to expansive distant views on the other.
Situated at the top of a mountain in the Laurentians with a commanding view of the valley below; the architecture of this house was well situated to take advantage of the site. This discrete siting within the terrain ensures both privacy from a nearby road and a powerful connection to the rugged terrain and distant mountainscapes. The client especially likes to watch the changing weather moving through the valley from the long expanse of the windows. Exterior materials were selected for their tactile earthy quality which blends with the natural context. In contrast, the interior has been rendered in subtle simplicity to bring a sense of calm and serenity as a respite from busy urban life and to enjoy the inside as a non-competing continuation of nature’s drama outside. An open plan with prismatic spaces heightens the sense of order and lightness.
The interior was finished with a minimalist theme and all extraneous details that did not contribute to function were eliminated. The first principal room accommodates the entry, living and dining rooms, and the kitchen. The kitchen is very elegant because the main working components are in the pantry. The client, who loves to entertain, likes to do all of the prep and plating out of view of the guests. The master bedroom with the ensuite bath, wardrobe, and dressing room also has a stunning view of the valley. It features a his and her vanity with a generous curb-less shower stall and a soaker tub in the bay window. Through the house, the built-in cabinets, custom designed the bedroom furniture, minimalist trim detail, and carefully selected lighting; harmonize with the neutral palette chosen for all finishes. This ensures that the beauty of the surrounding nature remains the star performer.
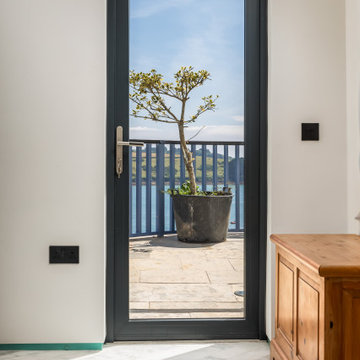
This extremely complex project was developed in close collaboration between architect and client and showcases unmatched views over the Fal Estuary and Carrick Roads.
Addressing the challenges of replacing a small holiday-let bungalow on very steeply sloping ground, the new dwelling now presents a three-bedroom, permanent residence on multiple levels. The ground floor provides access to parking and garage space, a roof-top garden and the building entrance, from where internal stairs and a lift access the first and second floors.
The design evolved to be sympathetic to the context of the site and uses stepped-back levels and broken roof forms to reduce the sense of scale and mass.
Inherent site constraints informed both the design and construction process and included the retention of significant areas of mature and established planting. Landscaping was an integral part of the design and green roof technology has been utilised on both the upper floor barrel roof and above the garage.
Riviera Gardens was ‘Highly Commended’ in the LABC South West Building Excellence Awards 2022.
Photographs: Stephen Brownhill
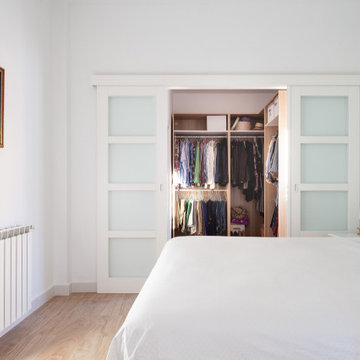
Manuel Pinilla acomete la reforma integral de una vivienda en el barrio sevillano de Nervión. Se trata de una casa pareada de los años 60 del arquitecto Ricardo Espiau con ciertos rasgos regionalistas que se han mantenido a pesar de las intervenciones que ha sufrido con el tiempo, incluyendo un anexo añadido al fondo de la parcela. Pinilla decide redistribuir la planta alta para conseguir dos baños donde había uno y dejar el suelo de esta planta al mismo nivel eliminando los escalones existentes.
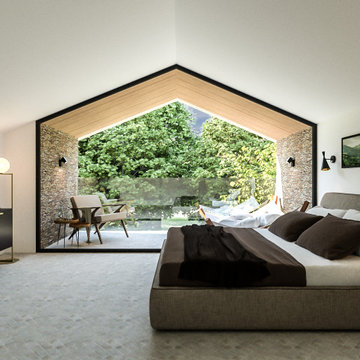
This incredible guest room found in the roof space of the property overlooks a local wildlife site, with views through the treetops that can be enjoyed in full from the moderately sized inset terrace at second floor level.
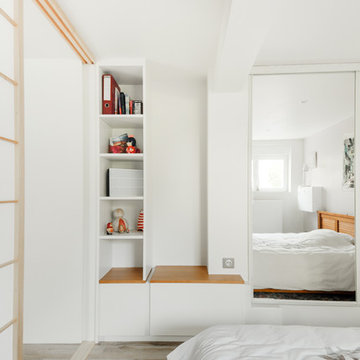
Meuble créé sur-mesure - Design : Delphine Larcheres - Agence dellarche.
ストラスブールにある中くらいなコンテンポラリースタイルのおしゃれな寝室 (白い壁、セラミックタイルの床、暖炉なし)
ストラスブールにある中くらいなコンテンポラリースタイルのおしゃれな寝室 (白い壁、セラミックタイルの床、暖炉なし)
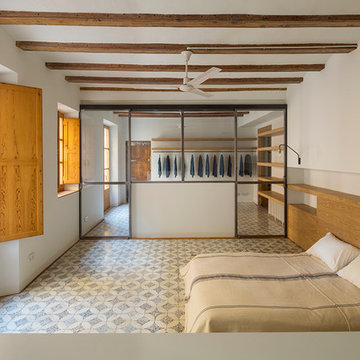
Nieve | Productora Audiovisual
バルセロナにある広いコンテンポラリースタイルのおしゃれな主寝室 (白い壁、セラミックタイルの床、マルチカラーの床) のインテリア
バルセロナにある広いコンテンポラリースタイルのおしゃれな主寝室 (白い壁、セラミックタイルの床、マルチカラーの床) のインテリア
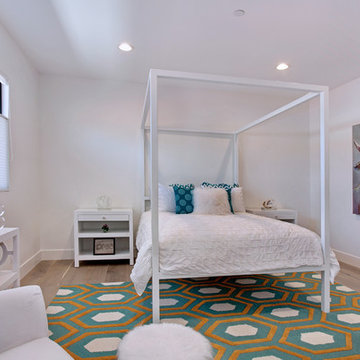
オレンジカウンティにある中くらいなコンテンポラリースタイルのおしゃれな客用寝室 (白い壁、セラミックタイルの床、標準型暖炉、漆喰の暖炉まわり) のインテリア
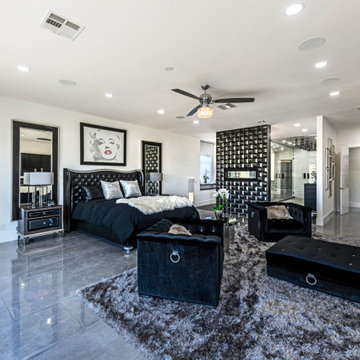
beautiful master bedroom with two fireplaces
ラスベガスにある巨大なコンテンポラリースタイルのおしゃれな主寝室 (白い壁、セラミックタイルの床、標準型暖炉、タイルの暖炉まわり、グレーの床)
ラスベガスにある巨大なコンテンポラリースタイルのおしゃれな主寝室 (白い壁、セラミックタイルの床、標準型暖炉、タイルの暖炉まわり、グレーの床)
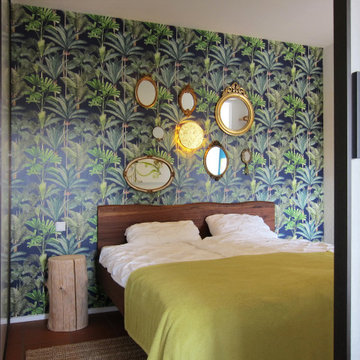
Im großen Raum wurden die Küchenwände entfernt, um Platz für einen zusätzlichen Raum – das neue Schlafzimmer – zu schaffen. Es wurde im hinteren, dunklen Bereich abgetrennt. Zugänglich ist es über zwei raumhohe Schiebetüren. Ihr Glas ist für mehr Privatsphäre mit einer Textilfolie beklebt. Am Tag verschwinden die Türen in einer Tasche in der Mittelwand. An der Seitenwand bietet ein Schrank mit Schiebetüren auf Maß Platz für Kleidung. Als Akzent für die Kopfwand im Schlafzimmer wählte der Kunde eine Tapete mit Palmenmotiv aus. Eine Gipsleuchte – von ihm eigenhändig mit Blattgold belegt – verbreitet atmosphärisches Licht am Abend und bildet den Mittelpunkt einer Sammlung von kleinen Spiegeln. Auf einer selbstgebauten Leiter in einer Nische am Eingang ist Platz zum Ablegen der Kleidung.
コンテンポラリースタイルの寝室 (セラミックタイルの床、白い壁) の写真
1
