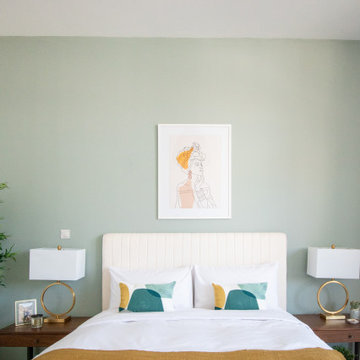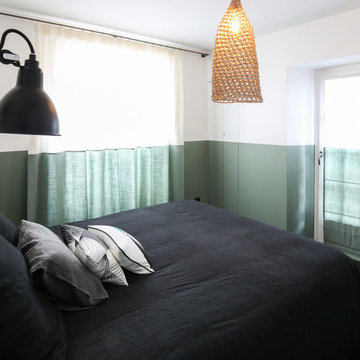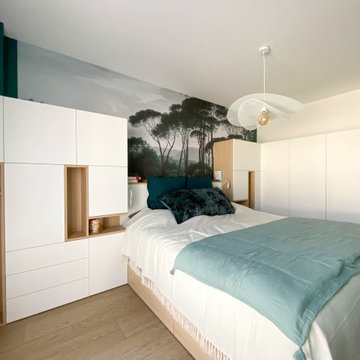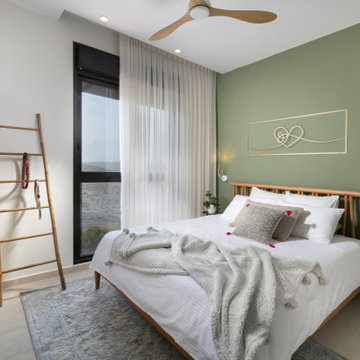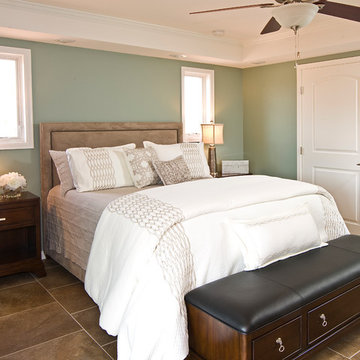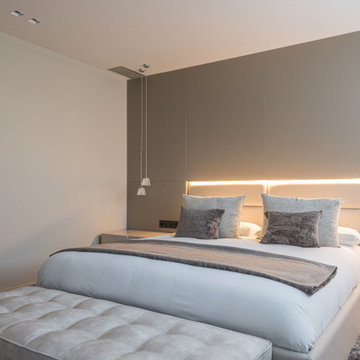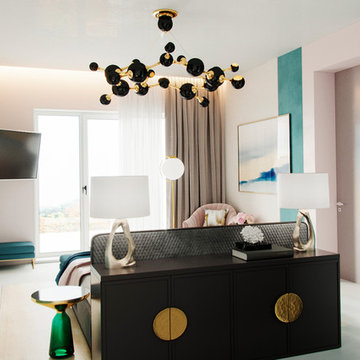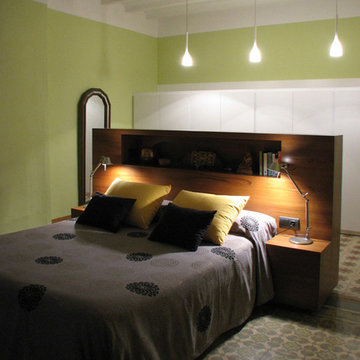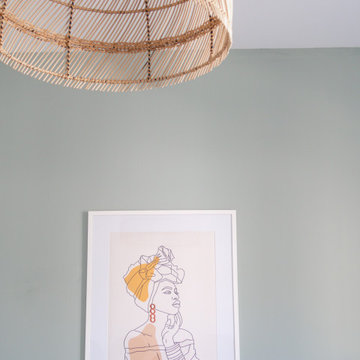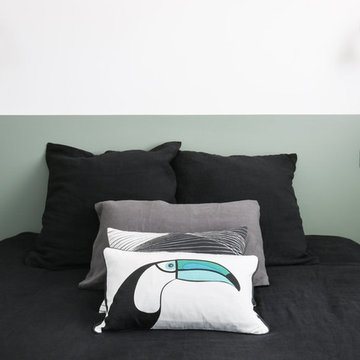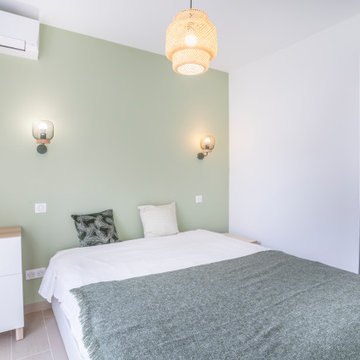コンテンポラリースタイルの寝室 (セラミックタイルの床、緑の壁) の写真
絞り込み:
資材コスト
並び替え:今日の人気順
写真 1〜20 枚目(全 52 枚)
1/4
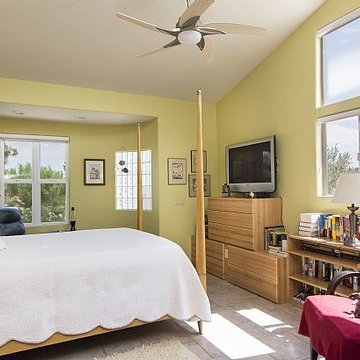
Custom dresser and bookshelves with pull-out shelf for a cup of tea. High windows provide abundant natural light. Curved wall in alcove with glass block window. Vaulted ceilings.
- Brian Covington Photography
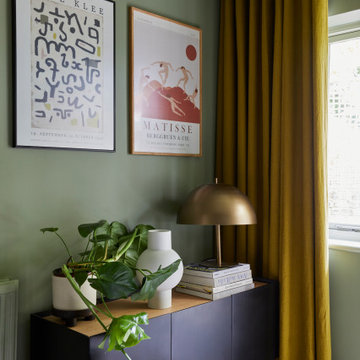
The guest bedroom. This is a low ceilinged room with little natural light so we leant into that by opting for a rich earthy green that wraps around the space on the walls, woodwork and ceiling. Floor to ceiling curtains help give a greater sense of height to the space, which doubles up as a play room when not being used by guests.
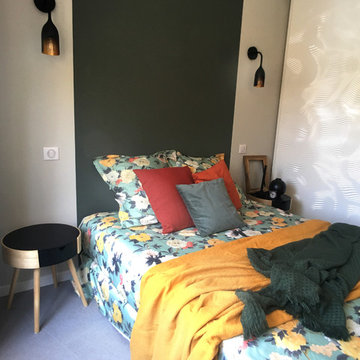
マルセイユにある中くらいなコンテンポラリースタイルのおしゃれな主寝室 (緑の壁、セラミックタイルの床、暖炉なし、グレーの床) のインテリア
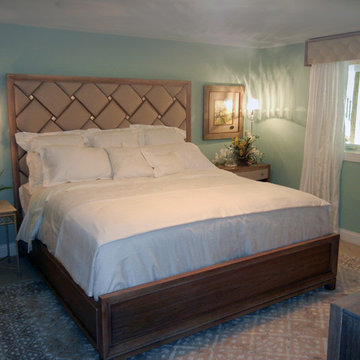
This bedroom evokes a feeling of harmony with the cool tones and low contrast.
シンシナティにある小さなコンテンポラリースタイルのおしゃれな客用寝室 (緑の壁、セラミックタイルの床) のレイアウト
シンシナティにある小さなコンテンポラリースタイルのおしゃれな客用寝室 (緑の壁、セラミックタイルの床) のレイアウト
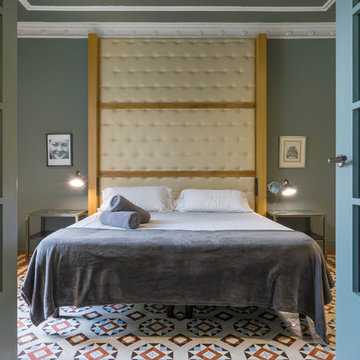
Fotos: Vick Fichtner
バルセロナにあるコンテンポラリースタイルのおしゃれな主寝室 (緑の壁、セラミックタイルの床、マルチカラーの床) のインテリア
バルセロナにあるコンテンポラリースタイルのおしゃれな主寝室 (緑の壁、セラミックタイルの床、マルチカラーの床) のインテリア
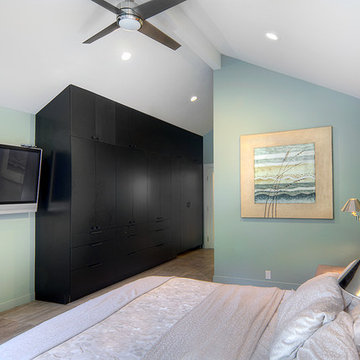
Incredible Menlo Park Renovation. Reconfiguring this master bathroom including moving the current laundry room into a new location and out of the master bathroom. We employed a contemporary styling full of clean lines and whimsy~
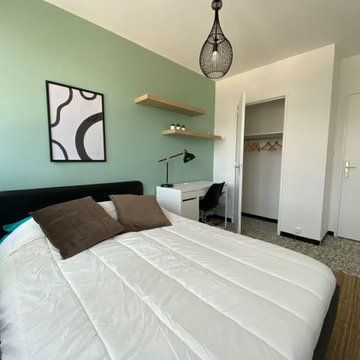
Lors de cette rénovation, tout a été quasiment refait du sol au plafond : Remise aux normes de l’électricité et de la plomberie, installation de nouveau matériel et de la clim, pose de nouveaux sols dans les sanitaires et la cuisine, installation de la nouvelle cuisine sur mesure et création de la chambre supplémentaire.
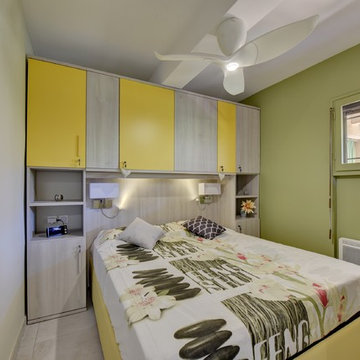
La demande des propriétaires était de séparer le WC de la salle d'eau et de créer de nombreux rangements tout en souhaitant un nouvel agencement pour gagner de l'espace et de la fluidité dans l'appartement.
La rénovation a été faite du sol au plafond. Les cloisons de la salle d'eau ont été suprimées et récréées avec un espace WC séparé. La cuisine, élément principale de la pièce, est regroupée sur un mur avec ses rangements.
Pas de poignées visibles pour garder la ligne des meubles.
L'appartement contient 5 couchages dont un pliable glissé sous les lits superposés. Tout l'espace est optimisé jusqu'au lit de la chambre parentale qui contient un coffre.
Ne souhaitant pas installer la climatisation, les propriétaires ont choisi le placement de ventilateurs au plafond.
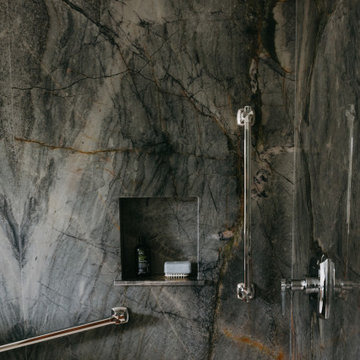
The outdated master suite featured a tiny bathroom with small closets lining the hallway to the bathroom, adding on about 200 sqft we open up the bedroom views to the adjacent vineyards while providing a large, luxurious bathroom space for rest and relaxation and a walk-in closet with custom cabinetry throughout
コンテンポラリースタイルの寝室 (セラミックタイルの床、緑の壁) の写真
1
