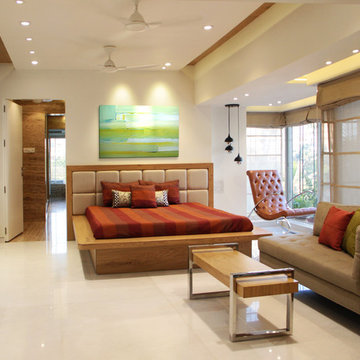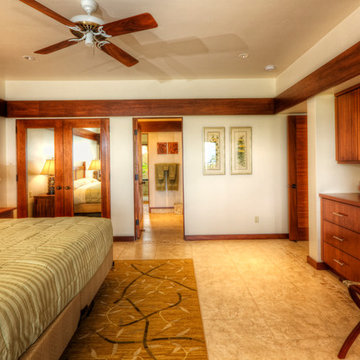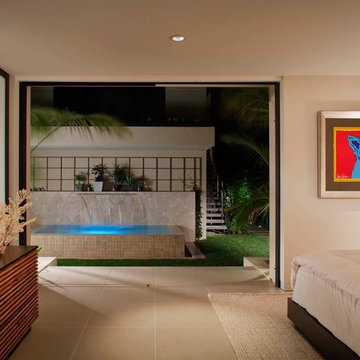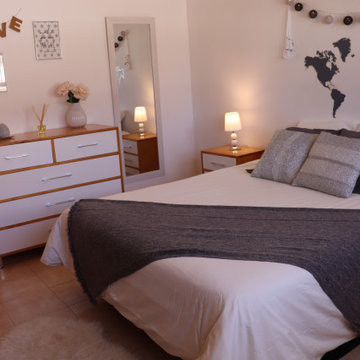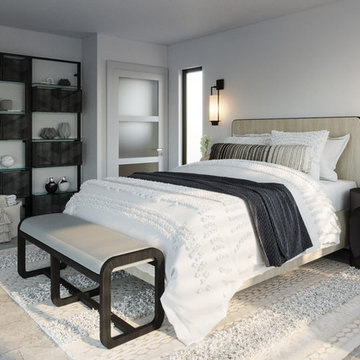コンテンポラリースタイルの寝室 (セラミックタイルの床、ベージュの床、白い壁、黄色い壁) の写真
絞り込み:
資材コスト
並び替え:今日の人気順
写真 1〜20 枚目(全 139 枚)
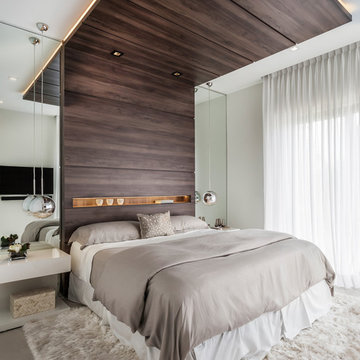
Guest Bedroom
Photography By Emilio Collavino
マイアミにある広いコンテンポラリースタイルのおしゃれな客用寝室 (白い壁、セラミックタイルの床、暖炉なし、ベージュの床)
マイアミにある広いコンテンポラリースタイルのおしゃれな客用寝室 (白い壁、セラミックタイルの床、暖炉なし、ベージュの床)
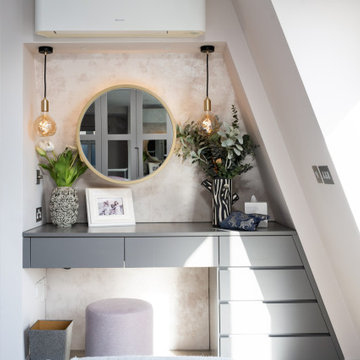
Built in bespoke dressing table including mirror cabinet with hidden storage.
We used light colours and simple recessed handles as it was created in a small area of the room.
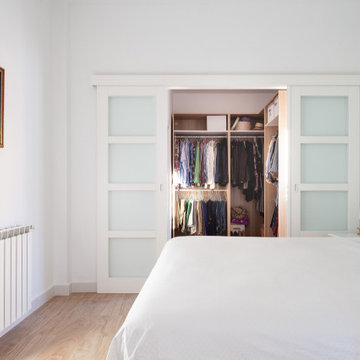
Manuel Pinilla acomete la reforma integral de una vivienda en el barrio sevillano de Nervión. Se trata de una casa pareada de los años 60 del arquitecto Ricardo Espiau con ciertos rasgos regionalistas que se han mantenido a pesar de las intervenciones que ha sufrido con el tiempo, incluyendo un anexo añadido al fondo de la parcela. Pinilla decide redistribuir la planta alta para conseguir dos baños donde había uno y dejar el suelo de esta planta al mismo nivel eliminando los escalones existentes.
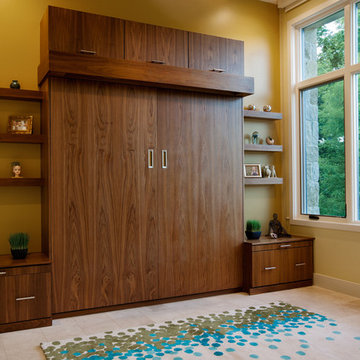
This bright, happy room is the owners sewing room that transforms into a guest bedroom.
Photographed by: Coles Hairston
Architecture by: James LaRue
オースティンにある中くらいなコンテンポラリースタイルのおしゃれな客用寝室 (黄色い壁、セラミックタイルの床、ベージュの床、暖炉なし) のレイアウト
オースティンにある中くらいなコンテンポラリースタイルのおしゃれな客用寝室 (黄色い壁、セラミックタイルの床、ベージュの床、暖炉なし) のレイアウト
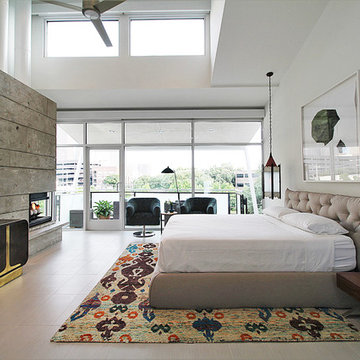
Great shot of a recent project reveals this exceptional space with a pair of custom swivels that can face bed, as well as the views. A classic midcentury floor lamp adds interest but doesn't block the views. Functional walnut nightstands float on nickel "X" bases and keep a low profile to allow the lighting and rug to be front and center of the design. On the left, an original MasterCraft burl wood and brass credenza adds a polished contrast to the new earthy concrete clad fireplace wall.
More images on our website: http://www.hectorromerodesign.com
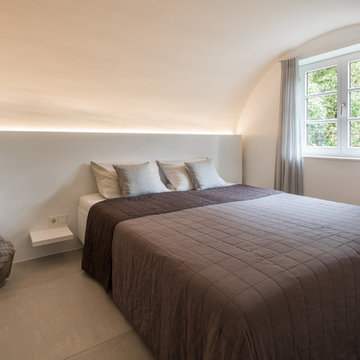
Foto: © Martin Duckek
シュトゥットガルトにある小さなコンテンポラリースタイルのおしゃれな主寝室 (白い壁、セラミックタイルの床、暖炉なし、ベージュの床) のインテリア
シュトゥットガルトにある小さなコンテンポラリースタイルのおしゃれな主寝室 (白い壁、セラミックタイルの床、暖炉なし、ベージュの床) のインテリア
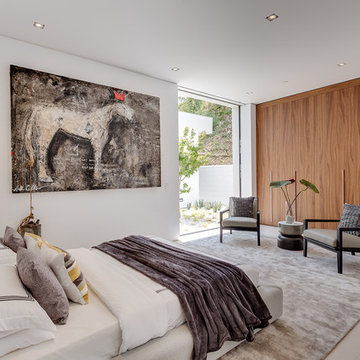
Project Type: Interior & Cabinetry Design
Year Designed: 2016
Location: Beverly Hills, California, USA
Size: 7,500 square feet
Construction Budget: $5,000,000
Status: Built
CREDITS:
Designer of Interior Built-In Work: Archillusion Design, MEF Inc, LA Modern Kitchen.
Architect: X-Ten Architecture
Interior Cabinets: Miton Kitchens Italy, LA Modern Kitchen
Photographer: Katya Grozovskaya
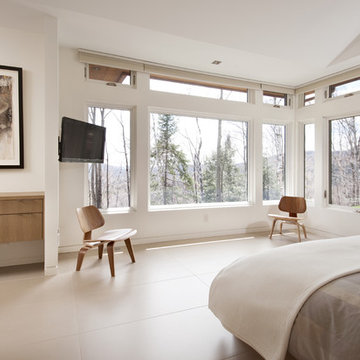
The key living spaces of this mountainside house are nestled in an intimate proximity to a granite outcrop on one side while opening to expansive distant views on the other.
Situated at the top of a mountain in the Laurentians with a commanding view of the valley below; the architecture of this house was well situated to take advantage of the site. This discrete siting within the terrain ensures both privacy from a nearby road and a powerful connection to the rugged terrain and distant mountainscapes. The client especially likes to watch the changing weather moving through the valley from the long expanse of the windows. Exterior materials were selected for their tactile earthy quality which blends with the natural context. In contrast, the interior has been rendered in subtle simplicity to bring a sense of calm and serenity as a respite from busy urban life and to enjoy the inside as a non-competing continuation of nature’s drama outside. An open plan with prismatic spaces heightens the sense of order and lightness.
The interior was finished with a minimalist theme and all extraneous details that did not contribute to function were eliminated. The first principal room accommodates the entry, living and dining rooms, and the kitchen. The kitchen is very elegant because the main working components are in the pantry. The client, who loves to entertain, likes to do all of the prep and plating out of view of the guests. The master bedroom with the ensuite bath, wardrobe, and dressing room also has a stunning view of the valley. It features a his and her vanity with a generous curb-less shower stall and a soaker tub in the bay window. Through the house, the built-in cabinets, custom designed the bedroom furniture, minimalist trim detail, and carefully selected lighting; harmonize with the neutral palette chosen for all finishes. This ensures that the beauty of the surrounding nature remains the star performer.
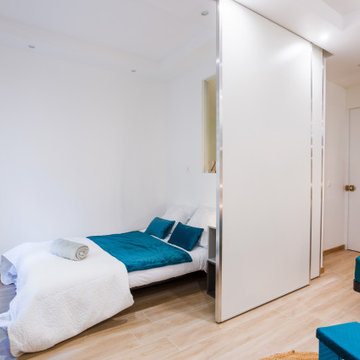
Salon qui communique avec l'espace nuit grâce à une cloison coulissante à galandage. Lit en 140 cm deux places. La niche vitrée en verre sablé permet d'apporter de la lumière à la salle d'eau située au dos. Cette cloison coulissante permet de l'ouvrir en journée pour apporter de l'espace au volume général. Plafond décaissé avec éclairage de spots intégrés en périphérie. Carrelage au sol imitation bois. Rideaux stores.
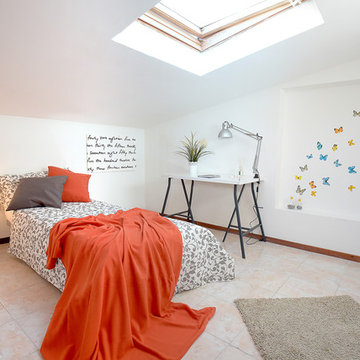
donatella di antonio
ローマにある小さなコンテンポラリースタイルのおしゃれな客用寝室 (白い壁、セラミックタイルの床、ベージュの床)
ローマにある小さなコンテンポラリースタイルのおしゃれな客用寝室 (白い壁、セラミックタイルの床、ベージュの床)
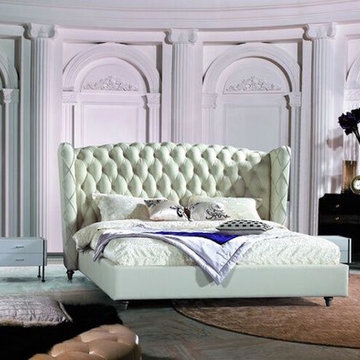
Product Code: #500. Modern leather bed frame, platform bed, High headboard design, buttons tufted headboard with pipe stitching finish, more than 50 different colors options, fabric option is available!
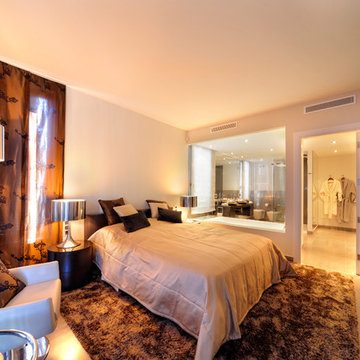
Taylor Interiors created a luxury interior design concept for this stunning three-bedroom penthouse, with expansive living room and open plan kitchen, for a busy British family of four. The design successfully reimagined the interior in an ultra modern style, to evoke harmony and warmth.
The spacious living room gave the interior design team a unique opportunity to use a U shaped Vert Design sofa in light cream leather with a stainless steel design structure. An overhanging Phillipe Starck lamp made by Flos, a Sirecom rug and Galotti & Radice designed coffee tables compliments the stunning sofa. The living room’s most striking feature is a luxurious chandelier created from over five hundred tiny hand-made glass rings, supplied by the Italian company Vistosi who specialise in this Murano blown-glass technique.
A stylish and modern Siematic kitchen with sleek Siemens appliances was installed in a high gloss ivory lacquer. Taylor Interiors also supplied the kitchenware from German company WMF, Villeroy Boch and Riedel. The dining table is made of wenge and natural veneer and is accompanied by contemporary leather chairs in ivory by Bonaldo.
The master bedroom is furnished with Simform pieces, including a wenge bed with dark brown leather headboard, accompanied by Chivasso fabrics covering the Japanese blinds, bedspread and decorative cushions. The bed linen is by Italian designer Molteni.
Porcelanosa stainless steel mosaic tiles were used to decorate the master bathroom, together with scattered silver tiles and a wenge wash table, featuring silver Ciottolo basins by Duravit. A set of towels and bathrobes by Portuguese designer Abyss Habidecor add a special quality to the room.
The apartment is finished with stunning flooring created with Porcelanosa large format floor tiles in a light silver ‘Ferroker’ colour. Abstract paintings by Sabine Abfalterer and Bettina Nutchei decorate this unique penthouse, completing its unique, high-end interior design features.
Copyright: © Yvette Taylor
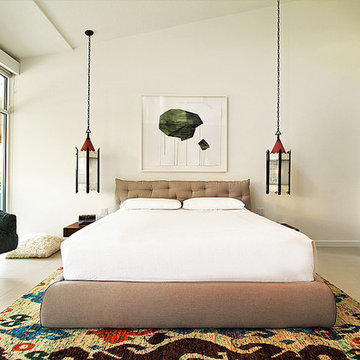
Great shot of a recent project reveals this exceptional space with a pair of custom swivels that can face bed, as well as the views. A classic midcentury floor lamp adds interest but doesn't block the views. Functional walnut nightstands float on nickel "X" bases and keep a low profile to allow the lighting and rug to be front and center of the design. On the left, an original MasterCraft burl wood and brass credenza adds a polished contrast to the new earthy concrete clad fireplace wall.
More images on our website: http://www.hectorromerodesign.com
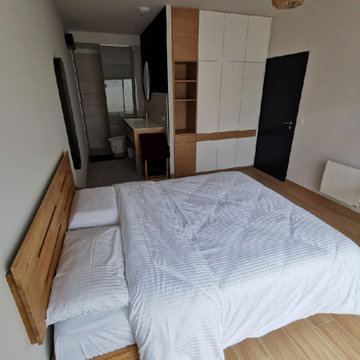
Suite parentale spacieuse avec salle d'eau ouverte : douche et grand plan de toilette avec vasque intégrée et un ensemble dressing sur mesure
マルセイユにある広いコンテンポラリースタイルのおしゃれな主寝室 (白い壁、セラミックタイルの床、暖炉なし、ベージュの床)
マルセイユにある広いコンテンポラリースタイルのおしゃれな主寝室 (白い壁、セラミックタイルの床、暖炉なし、ベージュの床)
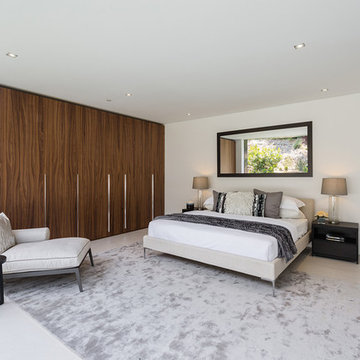
Project Type: Interior & Cabinetry Design
Year Designed: 2016
Location: Beverly Hills, California, USA
Size: 7,500 square feet
Construction Budget: $5,000,000
Status: Built
CREDITS:
Designer of Interior Built-In Work: Archillusion Design, MEF Inc, LA Modern Kitchen.
Architect: X-Ten Architecture
Interior Cabinets: Miton Kitchens Italy, LA Modern Kitchen
Photographer: Katya Grozovskaya
コンテンポラリースタイルの寝室 (セラミックタイルの床、ベージュの床、白い壁、黄色い壁) の写真
1
