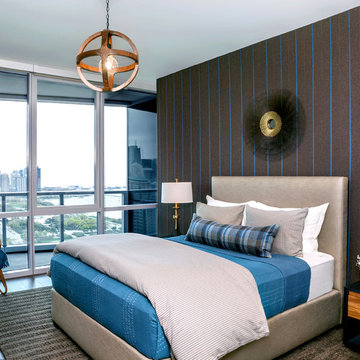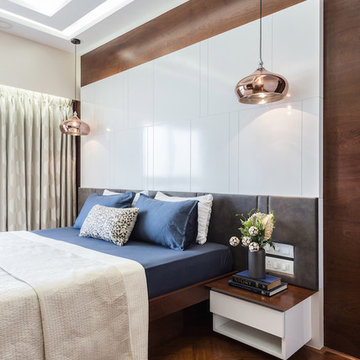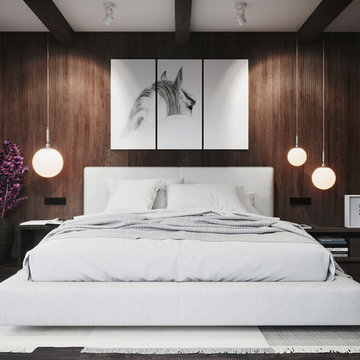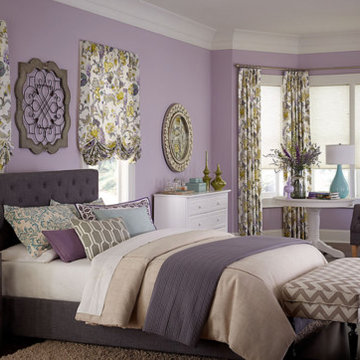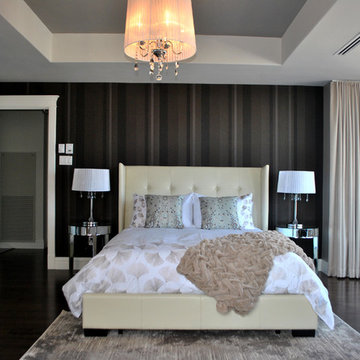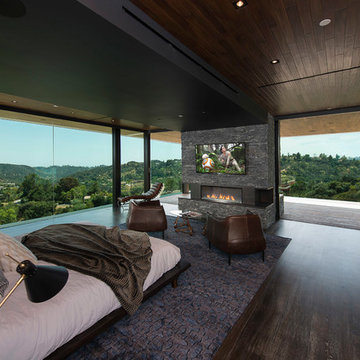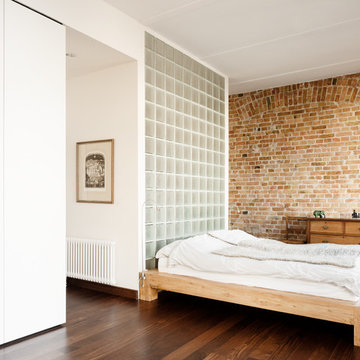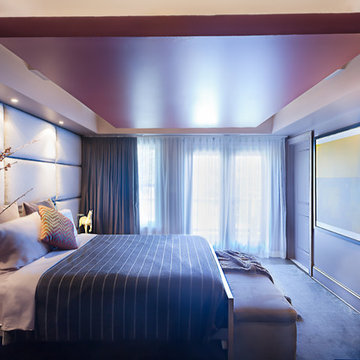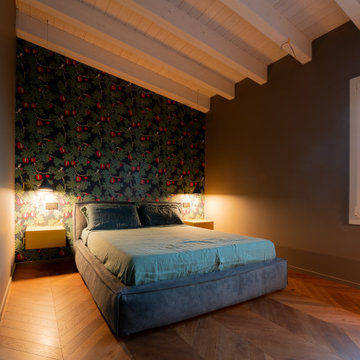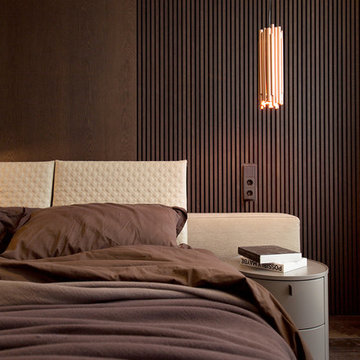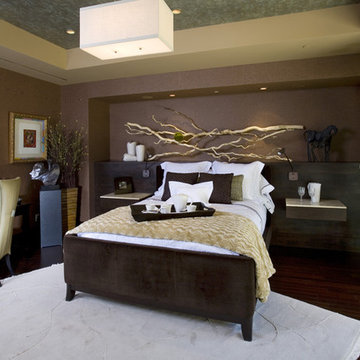コンテンポラリースタイルの寝室 (竹フローリング、濃色無垢フローリング、トラバーチンの床、茶色い壁、紫の壁) の写真
絞り込み:
資材コスト
並び替え:今日の人気順
写真 1〜20 枚目(全 483 枚)
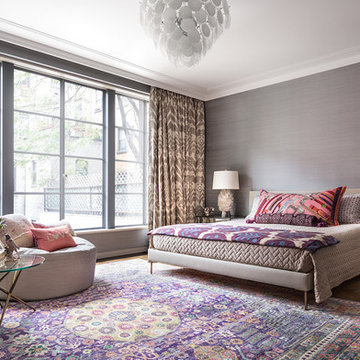
Architect: Steven Harris Architects
Photo Credit: Scott Frances
ニューヨークにあるコンテンポラリースタイルのおしゃれな主寝室 (紫の壁、濃色無垢フローリング、暖炉なし) のインテリア
ニューヨークにあるコンテンポラリースタイルのおしゃれな主寝室 (紫の壁、濃色無垢フローリング、暖炉なし) のインテリア
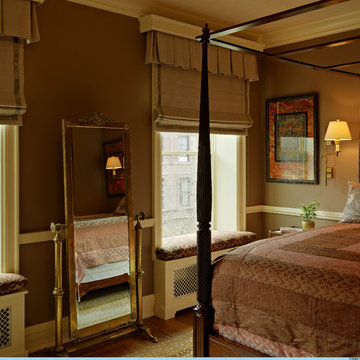
Ronnette Riley Architect was retained to renovate a landmarked brownstone at 117 W 81st Street into a modern family Pied de Terre. The 6,556 square foot building was originally built in the nineteenth century as a 10 family rooming house next to the famous Hotel Endicott. RRA recreated the original front stoop and façade details based on the historic image from 1921 and the neighboring buildings details.
Ronnette Riley Architect’s design proposes to remove the existing ‘L’ shaped rear façade and add a new flush rear addition adding approx. 800 SF. All North facing rooms will be opened up with floor to ceiling and wall to wall 1930’s replica steel factory windows. These double pane steel windows will allow northern light into the building creating a modern, open feel. Additionally, RRA has proposed an extended penthouse and exterior terrace spaces on the roof.
The interior of the home will be completely renovated adding a new elevator and sprinklered stair. The interior design of the building reflects the client’s eclectic style, combining many traditional and modern design elements and using luxurious, yet environmentally conscious and easily maintained materials. Millwork has been incorporated to maximize the home’s large living spaces, front parlor and new gourmet kitchen as well as six bedroom suites with baths and four powder rooms. The new design also encompasses a studio apartment on the Garden Level and additional cellar created by excavating the existing floor slab to allow 8 foot tall ceilings, which will house the mechanical areas as well as a wine cellar and additional storage.
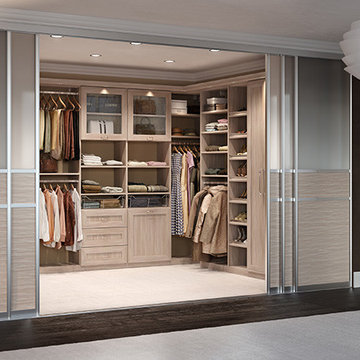
5. Dimension When it comes to design, vertical dimension, or the available space from floor to ceiling, is key. You can place curtains closer to the ceiling to make a room look much larger than it would with window treatments covering just your windows. When it comes to designing a closet, take advantage of all vertical space so that you not only get more storage, but you also open up the area to create the illusion of more square footage.
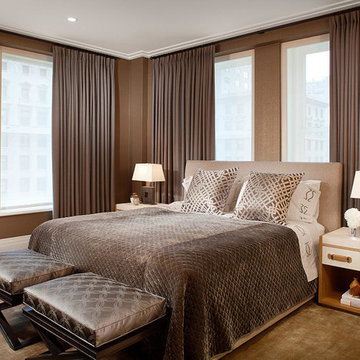
Interior design by Ignacio Valero,
Window treatments measured, constructed, and installed by Dezign Sewing Inc.
For this project we had the unique opportunity to work on window treatments for a bedroom made up of all windows. With Ignacio, we came up with a way to both provide high functionality (they provide darkness, privacy, and easily accessible operational controls) as well as an aesthetically cohesive element to the room.
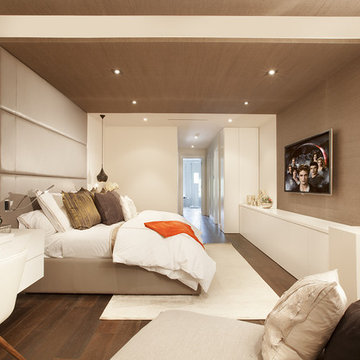
Miami Interior Designers - Residential Interior Design Project in Aventura, FL. A classic Mediterranean home turns Transitional and Contemporary by DKOR Interiors. Photo: Alexia Fodere Interior Design by Miami and Ft. Lauderdale Interior Designers, DKOR Interiors. www.dkorinteriors.com
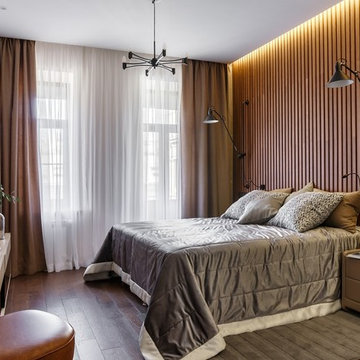
Современный гармоничный дизайн в историческом центре Санкт-Петербурга.
Авторы проекта: Ирина Килина, Екатерина Дудкина.
サンクトペテルブルクにあるコンテンポラリースタイルのおしゃれな主寝室 (茶色い壁、濃色無垢フローリング、茶色い床、暖炉なし、照明)
サンクトペテルブルクにあるコンテンポラリースタイルのおしゃれな主寝室 (茶色い壁、濃色無垢フローリング、茶色い床、暖炉なし、照明)
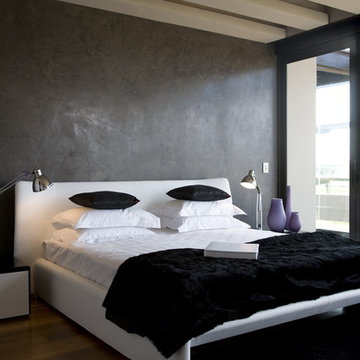
Photography by David Ross
コンテンポラリースタイルのおしゃれな寝室 (茶色い壁、濃色無垢フローリング、茶色い床、グレーとブラウン)
コンテンポラリースタイルのおしゃれな寝室 (茶色い壁、濃色無垢フローリング、茶色い床、グレーとブラウン)
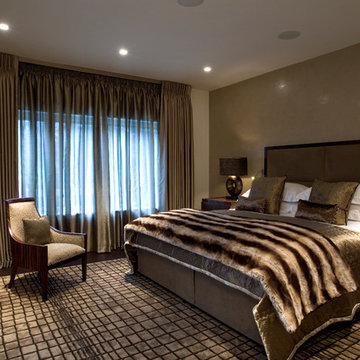
Graham Gaunt
ロンドンにある中くらいなコンテンポラリースタイルのおしゃれな主寝室 (濃色無垢フローリング、茶色い床、茶色い壁、暖炉なし、アクセントウォール) のレイアウト
ロンドンにある中くらいなコンテンポラリースタイルのおしゃれな主寝室 (濃色無垢フローリング、茶色い床、茶色い壁、暖炉なし、アクセントウォール) のレイアウト
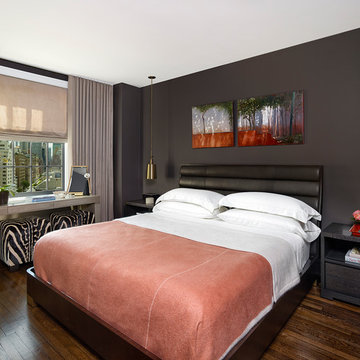
Holger Obenaus
ニューヨークにある中くらいなコンテンポラリースタイルのおしゃれな主寝室 (茶色い壁、濃色無垢フローリング、暖炉なし、茶色い床、グレーとブラウン) のインテリア
ニューヨークにある中くらいなコンテンポラリースタイルのおしゃれな主寝室 (茶色い壁、濃色無垢フローリング、暖炉なし、茶色い床、グレーとブラウン) のインテリア
コンテンポラリースタイルの寝室 (竹フローリング、濃色無垢フローリング、トラバーチンの床、茶色い壁、紫の壁) の写真
1
