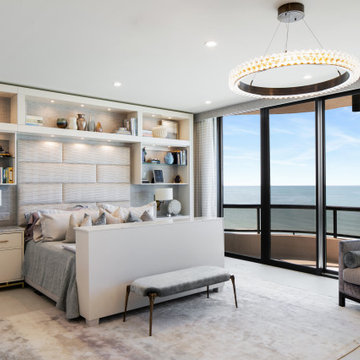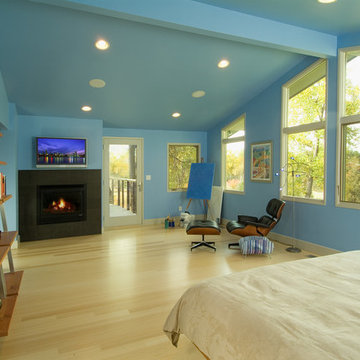コンテンポラリースタイルの寝室 (タイルの暖炉まわり、青い壁) の写真
絞り込み:
資材コスト
並び替え:今日の人気順
写真 1〜20 枚目(全 35 枚)
1/4

Space was at a premium in this 1930s bedroom refurbishment, so textured panelling was used to create a headboard no deeper than the skirting, while bespoke birch ply storage makes use of every last millimeter of space.
The circular cut-out handles take up no depth while relating to the geometry of the lamps and mirror.
Muted blues, & and plaster pink create a calming backdrop for the rich mustard carpet, brick zellige tiles and petrol velvet curtains.
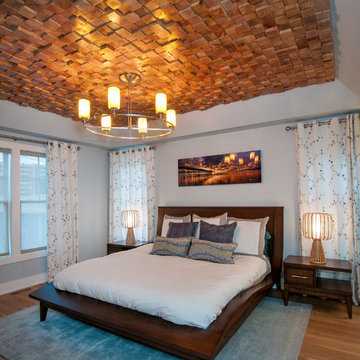
We took a small, typically segmented master suite and created an open setting, highlighting the bed with a custom wood ceiling and a chandelier above.
PC: Frank Hart http://gfrankhartphoto.com
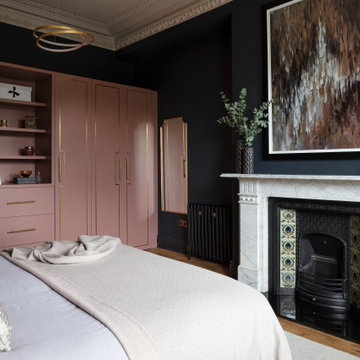
This fireplace is an original beauty. We wanted to make this a central focal point and commissioned a local artist to create a piece. This stunning piece of art brings in movement and colour transition within different elements of the room.
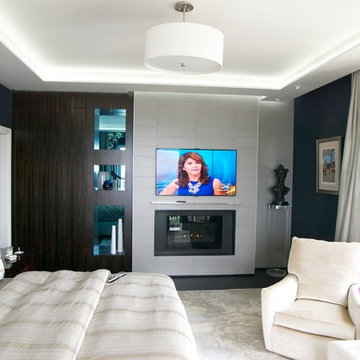
We created a warmer space by adding a ribbon fireplace surrounded with tile and accented with an ebony custom cabinet. The addition of a custom LED cove detail adds a great contemporary feel while maintaining function. Millwork accented with Blue smoked glass at the back of each shelf.
Punch Construction
We created a warmer space by adding a ribbon fireplace surrounded with tile and accented with an ebony custom cabinet.
The addition of a custom LED cove detail adds a great contemporary feel while maintaining function.
Punch Construction
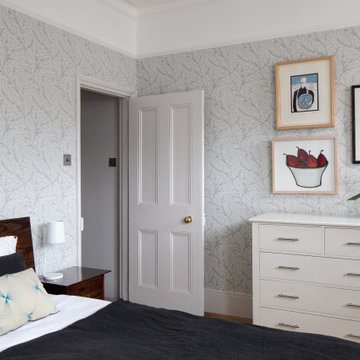
The William Morris wallpaper adds some personality to this large bedroom, where the owner artwork has naturally found its place.
ロンドンにある広いコンテンポラリースタイルのおしゃれな主寝室 (青い壁、無垢フローリング、標準型暖炉、タイルの暖炉まわり、茶色い床) のレイアウト
ロンドンにある広いコンテンポラリースタイルのおしゃれな主寝室 (青い壁、無垢フローリング、標準型暖炉、タイルの暖炉まわり、茶色い床) のレイアウト
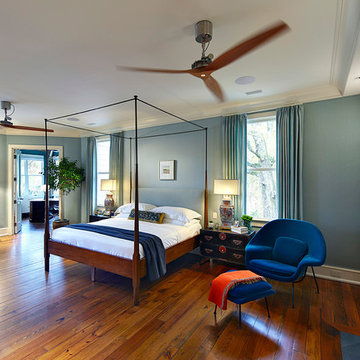
Mark Herboth Photography
Interiors by Furnish Design
ローリーにある広いコンテンポラリースタイルのおしゃれな主寝室 (青い壁、無垢フローリング、標準型暖炉、タイルの暖炉まわり、茶色い床)
ローリーにある広いコンテンポラリースタイルのおしゃれな主寝室 (青い壁、無垢フローリング、標準型暖炉、タイルの暖炉まわり、茶色い床)
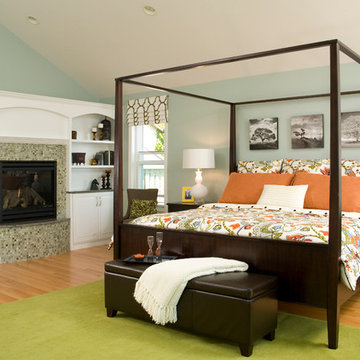
Roger Turk Photography
デンバーにある広いコンテンポラリースタイルのおしゃれな主寝室 (青い壁、無垢フローリング、標準型暖炉、タイルの暖炉まわり) のインテリア
デンバーにある広いコンテンポラリースタイルのおしゃれな主寝室 (青い壁、無垢フローリング、標準型暖炉、タイルの暖炉まわり) のインテリア
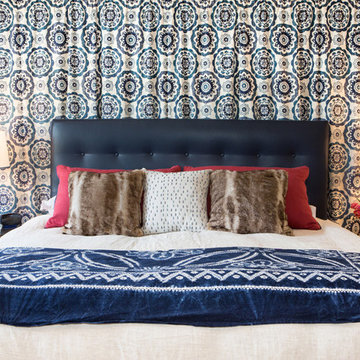
The bedroom wall is covered in a custom drapery accent wall that runs the length of the room. It was a perfect solution for an awkward door we wanted to hide.
Erika Bierman Photography
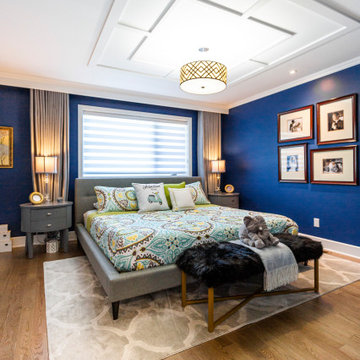
When designing your dream home, there’s one room that is incredibly important. The master bathroom shouldn’t just be where you go to shower it should be a retreat. Having key items and a functional layout is crucial to love your new custom home.
Consider the following elements to design your Master Ensuite
1. Think about toilet placement
2. Double sinks are key
3. Storage
4. Ventilation prevents mold and moisture
5. To tub or not to tub
6. Showers should be functional
7. Spacing should be considered
8. Closet Placement
Bonus Tips:
Lighting is important so think it through
Make sure you have enough electrical outlets but also that they are within code
The vanity height should be comfortable
A timeless style means you won’t have to renovate
Flooring should be non-slip
Think about smells, noises, and moisture.
BEST PRO TIP: this is a large investment, get a pro designer, In the end you will save time and money.
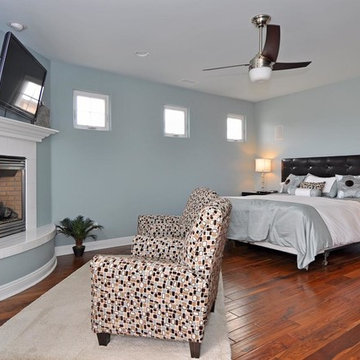
Dan DiPinto
サンディエゴにある中くらいなコンテンポラリースタイルのおしゃれな主寝室 (青い壁、ラミネートの床、標準型暖炉、タイルの暖炉まわり) のインテリア
サンディエゴにある中くらいなコンテンポラリースタイルのおしゃれな主寝室 (青い壁、ラミネートの床、標準型暖炉、タイルの暖炉まわり) のインテリア
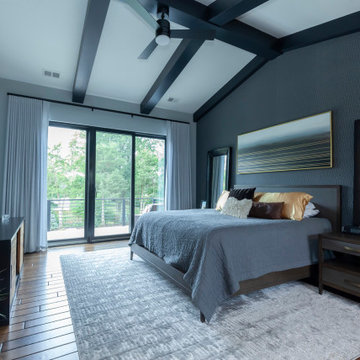
Master Suite with fireplace, sitting area and sliding doors to patio
シカゴにあるコンテンポラリースタイルのおしゃれな主寝室 (青い壁、濃色無垢フローリング、タイルの暖炉まわり、茶色い床、表し梁)
シカゴにあるコンテンポラリースタイルのおしゃれな主寝室 (青い壁、濃色無垢フローリング、タイルの暖炉まわり、茶色い床、表し梁)
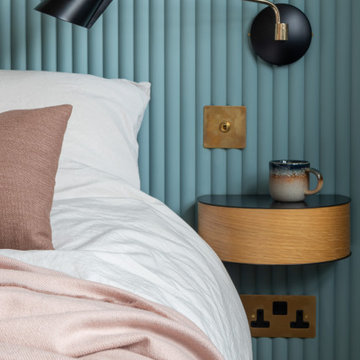
Space was at a premium in this 1930s bedroom refurbishment, so textured panelling was used to create a headboard no deeper than the skirting, while bespoke birch ply storage makes use of every last millimeter of space.
The circular cut-out handles take up no depth while relating to the geometry of the lamps and mirror.
Muted blues, & and plaster pink create a calming backdrop for the rich mustard carpet, brick zellige tiles and petrol velvet curtains.
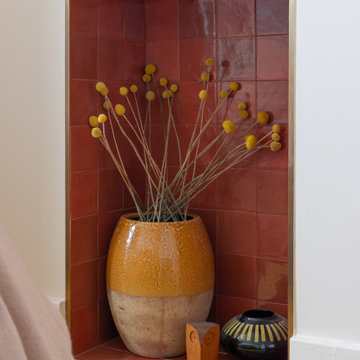
Space was at a premium in this 1930s bedroom refurbishment, so textured panelling was used to create a headboard no deeper than the skirting, while bespoke birch ply storage makes use of every last millimeter of space.
The circular cut-out handles take up no depth while relating to the geometry of the lamps and mirror.
Muted blues, & and plaster pink create a calming backdrop for the rich mustard carpet, brick zellige tiles and petrol velvet curtains.
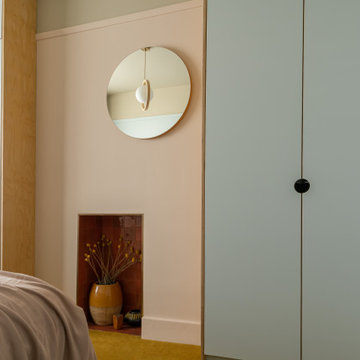
Space was at a premium in this 1930s bedroom refurbishment, so textured panelling was used to create a headboard no deeper than the skirting, while bespoke birch ply storage makes use of every last millimeter of space.
The circular cut-out handles take up no depth while relating to the geometry of the lamps and mirror.
Muted blues, & and plaster pink create a calming backdrop for the rich mustard carpet, brick zellige tiles and petrol velvet curtains.
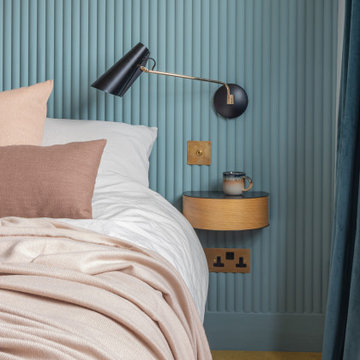
Space was at a premium in this 1930s bedroom refurbishment, so textured panelling was used to create a headboard no deeper than the skirting, while bespoke birch ply storage makes use of every last millimeter of space.
The circular cut-out handles take up no depth while relating to the geometry of the lamps and mirror.
Muted blues, & and plaster pink create a calming backdrop for the rich mustard carpet, brick zellige tiles and petrol velvet curtains.
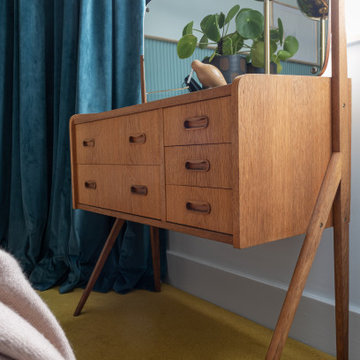
Space was at a premium in this 1930s bedroom refurbishment, so textured panelling was used to create a headboard no deeper than the skirting, while bespoke birch ply storage makes use of every last millimeter of space.
The circular cut-out handles take up no depth while relating to the geometry of the lamps and mirror.
Muted blues, & and plaster pink create a calming backdrop for the rich mustard carpet, brick zellige tiles and petrol velvet curtains.
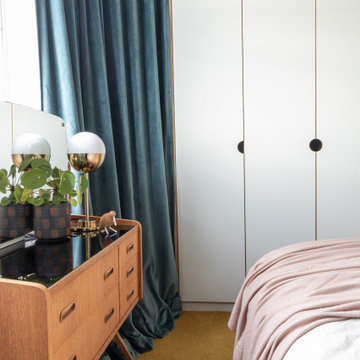
Space was at a premium in this 1930s bedroom refurbishment, so textured panelling was used to create a headboard no deeper than the skirting, while bespoke birch ply storage makes use of every last millimeter of space.
The circular cut-out handles take up no depth while relating to the geometry of the lamps and mirror.
Muted blues, & and plaster pink create a calming backdrop for the rich mustard carpet, brick zellige tiles and petrol velvet curtains.
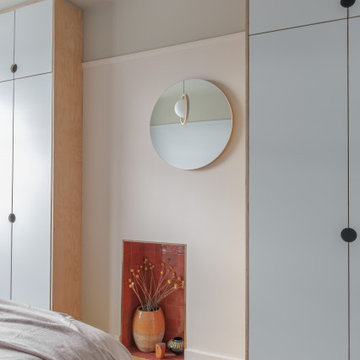
Space was at a premium in this 1930s bedroom refurbishment, so textured panelling was used to create a headboard no deeper than the skirting, while bespoke birch ply storage makes use of every last millimeter of space.
The circular cut-out handles take up no depth while relating to the geometry of the lamps and mirror.
Muted blues, & and plaster pink create a calming backdrop for the rich mustard carpet, brick zellige tiles and petrol velvet curtains.
コンテンポラリースタイルの寝室 (タイルの暖炉まわり、青い壁) の写真
1
