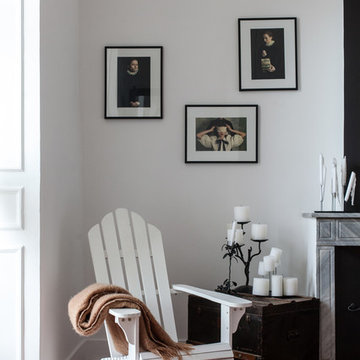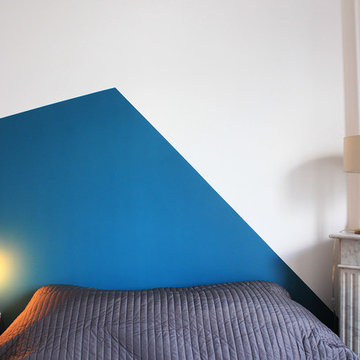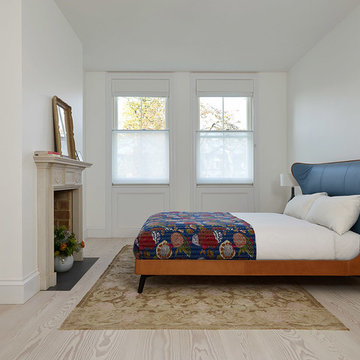小さなコンテンポラリースタイルの寝室 (石材の暖炉まわり、白い壁) の写真
絞り込み:
資材コスト
並び替え:今日の人気順
写真 1〜13 枚目(全 13 枚)
1/5
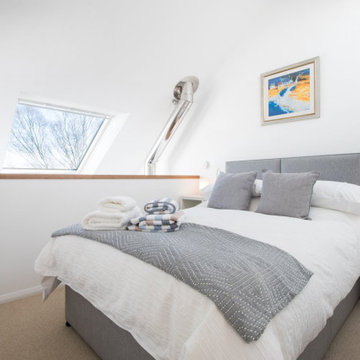
www.johnnybarrington.com
小さなコンテンポラリースタイルのおしゃれなロフト寝室 (白い壁、カーペット敷き、薪ストーブ、石材の暖炉まわり、ベージュの床)
小さなコンテンポラリースタイルのおしゃれなロフト寝室 (白い壁、カーペット敷き、薪ストーブ、石材の暖炉まわり、ベージュの床)
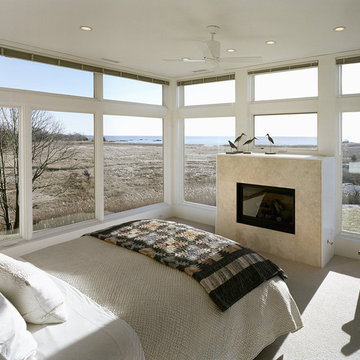
This fully remodeled home sits on a unique, private site overlooking a salt marsh with views to Long Island Sound. The homeowners requested that the new design open up those views and meld a modern aesthetic with vernacular design characteristics of a New England coastal town. The open spaces and materials employed were deliberately kept simple.Marvin windows played an integral role in opening up the views and defining the home’s exterior. Additionally, hurricane glass provided the necessary safety and durability for the adverse local weather conditions.
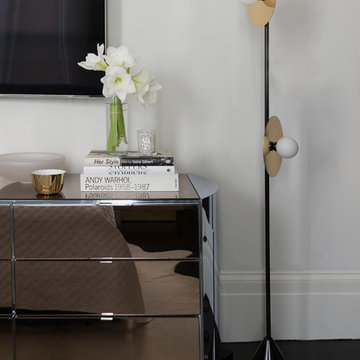
Notable decor elements include:
Areti Disc and Sphere floor lamp from Camerich, vintage Ello mirrored dresser from 20th C Design
Photography: Francesco Bertocci
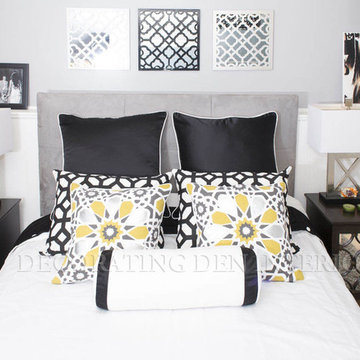
マイアミにある小さなコンテンポラリースタイルのおしゃれな客用寝室 (白い壁、淡色無垢フローリング、標準型暖炉、石材の暖炉まわり) のインテリア
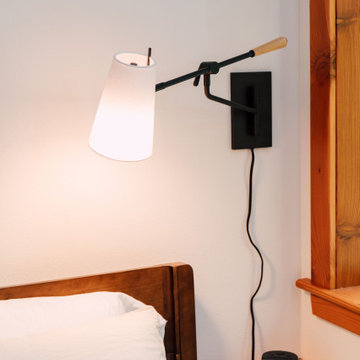
ADU remodel turned bachelor pad. 600 square foot single room with an existing bath (which we remodeled) gained a bedroom and full kitchen.
シアトルにある小さなコンテンポラリースタイルのおしゃれな寝室 (白い壁、無垢フローリング、コーナー設置型暖炉、石材の暖炉まわり、茶色い床、三角天井) のレイアウト
シアトルにある小さなコンテンポラリースタイルのおしゃれな寝室 (白い壁、無垢フローリング、コーナー設置型暖炉、石材の暖炉まわり、茶色い床、三角天井) のレイアウト
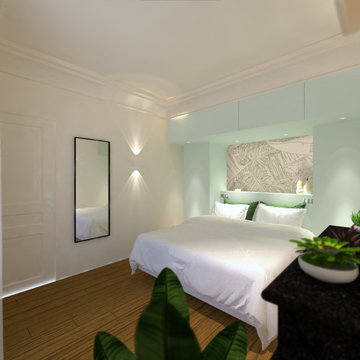
Projet de rénovation complète d'un appartement parisien comprenant la cuisine, la salle d'eau, salon et les chambres.
La problématique principale portait sur la dualité de l'espace cuisine et salon qui se mêlent l'un l'autre. L'ilot de cuisine offre plusieurs fonctionnalités pour répondre aux besoins de cette interaction entres les deux espaces. L'accent a donc été porté sur cette dualité en jouant sur une différence de matière pour donner une identité propre à l'ilot pour qu'il réponde à cette problématique.
La salle d'eau a été repensée et optimisée pour offrir plus d'espace en combinant les WC et un espace de rangement dans le couloir pour l'entrée de l'appartement.
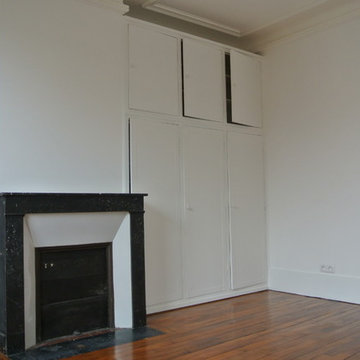
Les placards, existants, ont été rénovés, la cheminée nettoyée.
他の地域にある小さなコンテンポラリースタイルのおしゃれな主寝室 (白い壁、無垢フローリング、石材の暖炉まわり) のレイアウト
他の地域にある小さなコンテンポラリースタイルのおしゃれな主寝室 (白い壁、無垢フローリング、石材の暖炉まわり) のレイアウト
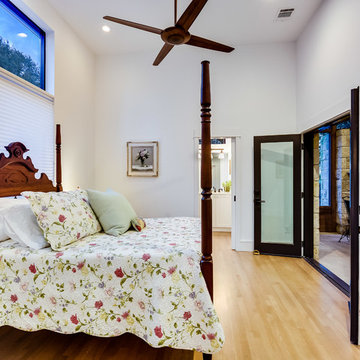
This 1,398 SF home in central Austin feels much larger, holding its own with many more imposing homes on Kinney Avenue. Clerestory windows above with a 10 foot overhang allow wonderful natural light to pour in throughout the living spaces, while protecting the interior from the blistering Texas sun. The interiors are lively with varying ceiling heights, natural materials, and a soothing color palette. A generous multi-slide pocket door connects the interior to the screened porch, adding to the easy livability of this compact home with its graceful stone fireplace. Photographer: Chris Diaz
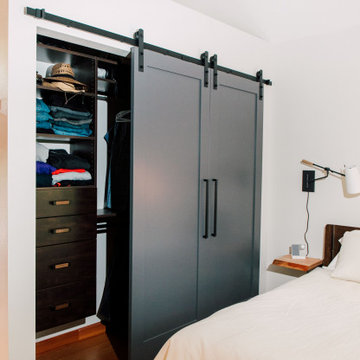
ADU remodel turned bachelor pad. 600 square foot single room with an existing bath (which we remodeled) gained a bedroom and full kitchen.
シアトルにある小さなコンテンポラリースタイルのおしゃれな寝室 (白い壁、無垢フローリング、コーナー設置型暖炉、石材の暖炉まわり、茶色い床、三角天井) のインテリア
シアトルにある小さなコンテンポラリースタイルのおしゃれな寝室 (白い壁、無垢フローリング、コーナー設置型暖炉、石材の暖炉まわり、茶色い床、三角天井) のインテリア
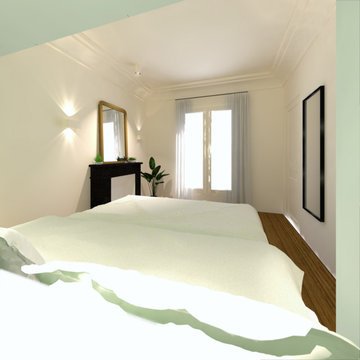
Projet de rénovation complète d'un appartement parisien comprenant la cuisine, la salle d'eau, salon et les chambres.
La problématique principale portait sur la dualité de l'espace cuisine et salon qui se mêlent l'un l'autre. L'ilot de cuisine offre plusieurs fonctionnalités pour répondre aux besoins de cette interaction entres les deux espaces. L'accent a donc été porté sur cette dualité en jouant sur une différence de matière pour donner une identité propre à l'ilot pour qu'il réponde à cette problématique.
La salle d'eau a été repensée et optimisée pour offrir plus d'espace en combinant les WC et un espace de rangement dans le couloir pour l'entrée de l'appartement.
小さなコンテンポラリースタイルの寝室 (石材の暖炉まわり、白い壁) の写真
1
