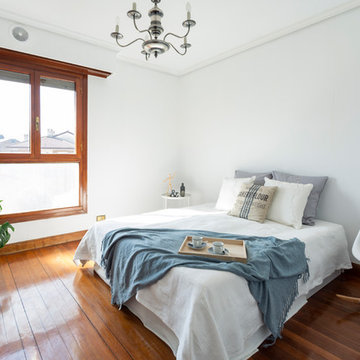コンテンポラリースタイルの客用寝室 (石材の暖炉まわり、茶色い床) の写真
絞り込み:
資材コスト
並び替え:今日の人気順
写真 1〜12 枚目(全 12 枚)
1/5
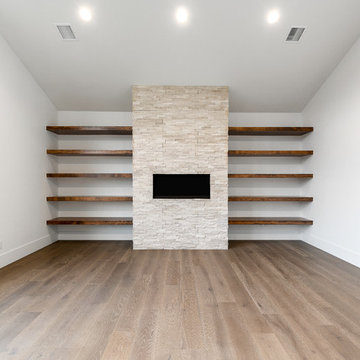
ソルトレイクシティにある巨大なコンテンポラリースタイルのおしゃれな客用寝室 (白い壁、無垢フローリング、横長型暖炉、石材の暖炉まわり、茶色い床) のインテリア
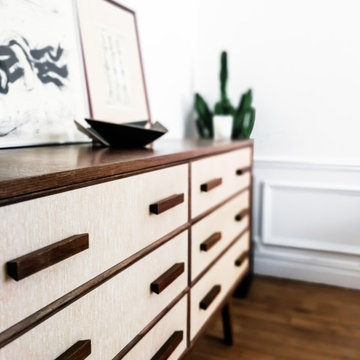
The apartment is located in a dreamy Chaillot area near Passy Water reservoirs and Arc de Triomphe in Paris XVI. The property is filled with lots of natural light and offers magnificent views straight to the water. We can even spot the Eiffel Tower.
The brief was to create a welcoming, modern yet cozy space filled with original art, modern and vintage timeless furniture and collectibles, mixing them with some already client’s owned furniture and art. The most important task was to source an exceptional dining table for 13 people to make family and friends’ jaws drop and make client’s heart jump from excitement. The client wanted to feel herself at home for the next several years of living at this rented property and wanted this interior to be her own reflection.
AUTHENTIC INTERIOR design studio also sourced unique, interesting pieces of art as well as furniture. What is the most exciting about sourcing hand-made, vintage or designer pieces is to learn their origin and the “why” – the real meaning of the design.
“Have nothing in your house that you do not know to be useful, or believe to be beautiful”. – William Morris
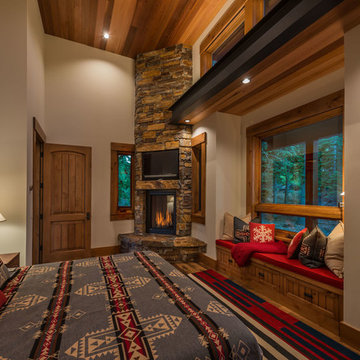
The large guest suite with private deck. Photos: Vance Fox
他の地域にある広いコンテンポラリースタイルのおしゃれな客用寝室 (ベージュの壁、無垢フローリング、コーナー設置型暖炉、石材の暖炉まわり、茶色い床)
他の地域にある広いコンテンポラリースタイルのおしゃれな客用寝室 (ベージュの壁、無垢フローリング、コーナー設置型暖炉、石材の暖炉まわり、茶色い床)
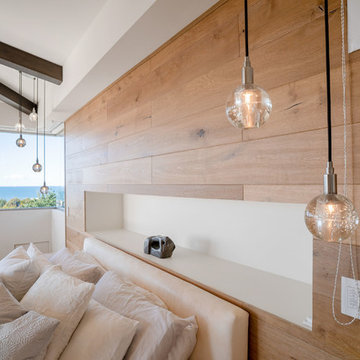
ロサンゼルスにある広いコンテンポラリースタイルのおしゃれな客用寝室 (白い壁、無垢フローリング、標準型暖炉、石材の暖炉まわり、茶色い床) のインテリア
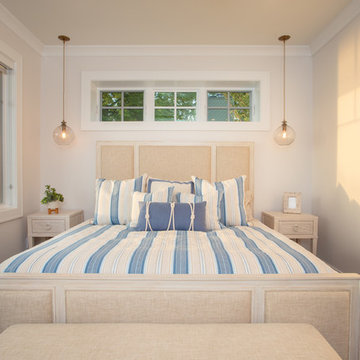
Our clients had been looking for property on Crooked Lake for years and years. In their search, the stumbled upon a beautiful parcel with a fantastic, elevated view of basically the entire lake. Once they had the location, they found a builder to work with and that was Harbor View Custom Builders. From their they were referred to us for their design needs. It was our pleasure to help our client design a beautiful, two story vacation home. They were looking for an architectural style consistent with Northern Michigan cottages, but they also wanted a contemporary flare. The finished product is just over 3,800 s.f and includes three bedrooms, a bunk room, 4 bathrooms, home bar, three fireplaces and a finished bonus room over the garage complete with a bathroom and sleeping accommodations.
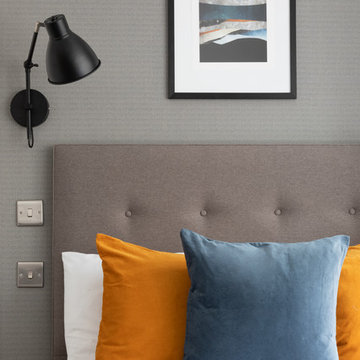
オックスフォードシャーにある中くらいなコンテンポラリースタイルのおしゃれな客用寝室 (マルチカラーの壁、カーペット敷き、標準型暖炉、石材の暖炉まわり、茶色い床) のインテリア
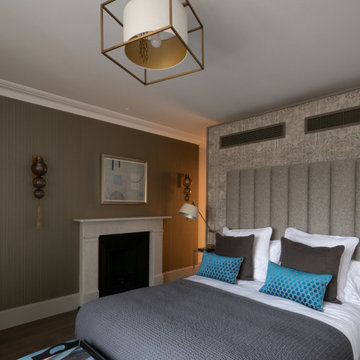
ロンドンにある広いコンテンポラリースタイルのおしゃれな客用寝室 (青い壁、無垢フローリング、標準型暖炉、石材の暖炉まわり、茶色い床、壁紙、白い天井) のレイアウト
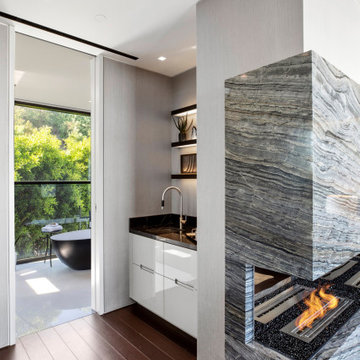
Summitridge Drive Beverly Hills modern mansion guest bedroom fireplace, bar and bathroom
ロサンゼルスにある中くらいなコンテンポラリースタイルのおしゃれな客用寝室 (白い壁、標準型暖炉、石材の暖炉まわり、茶色い床)
ロサンゼルスにある中くらいなコンテンポラリースタイルのおしゃれな客用寝室 (白い壁、標準型暖炉、石材の暖炉まわり、茶色い床)
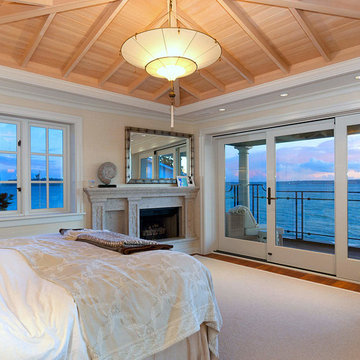
bedroom with triple sliding glass patio doors leading to back porch overlooking the Navasink River. Exposed wood beams with beadboard. Crown molding with recessed lighting. Medium stained hardwood floors with beige area rugs. custom trim work. wicker furniture with white cushions. iron porch railings with glass.
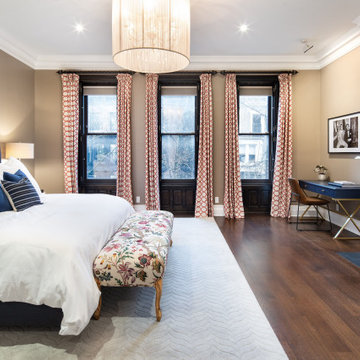
In this room, new furnishings were selected and carefully styled to attract buyers.
Project Description: A 6-month project in the Upper West Side of Manhattan. The house was completely empty and was listed on the market for a year without any offers. I was hired to furnish the 6-story townhouse to sell. Within two weeks of completion, the homeowners has two offers on the house.
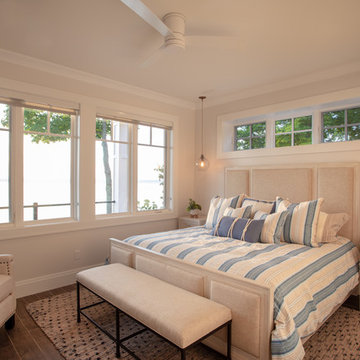
Our clients had been looking for property on Crooked Lake for years and years. In their search, the stumbled upon a beautiful parcel with a fantastic, elevated view of basically the entire lake. Once they had the location, they found a builder to work with and that was Harbor View Custom Builders. From their they were referred to us for their design needs. It was our pleasure to help our client design a beautiful, two story vacation home. They were looking for an architectural style consistent with Northern Michigan cottages, but they also wanted a contemporary flare. The finished product is just over 3,800 s.f and includes three bedrooms, a bunk room, 4 bathrooms, home bar, three fireplaces and a finished bonus room over the garage complete with a bathroom and sleeping accommodations.
コンテンポラリースタイルの客用寝室 (石材の暖炉まわり、茶色い床) の写真
1
