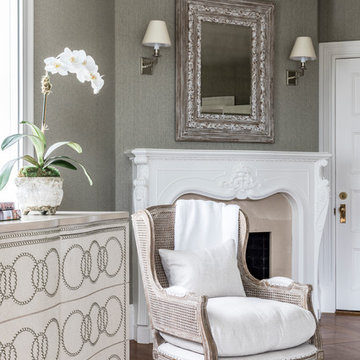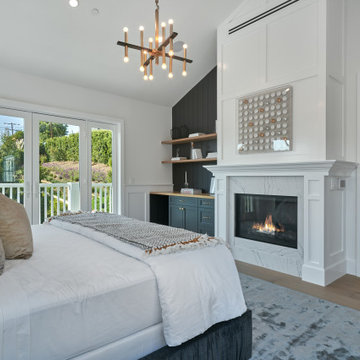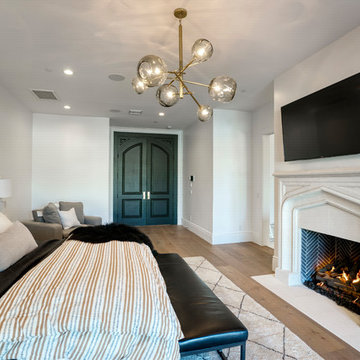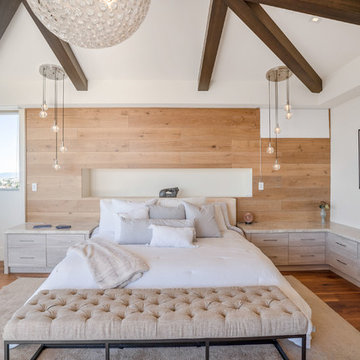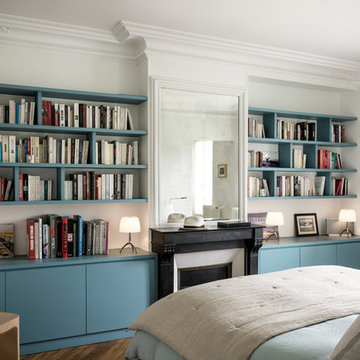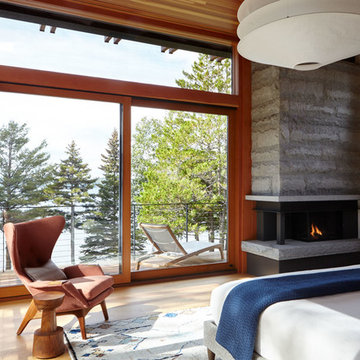コンテンポラリースタイルの寝室 (石材の暖炉まわり、無垢フローリング、茶色い床、ターコイズの床) の写真
絞り込み:
資材コスト
並び替え:今日の人気順
写真 1〜20 枚目(全 133 枚)
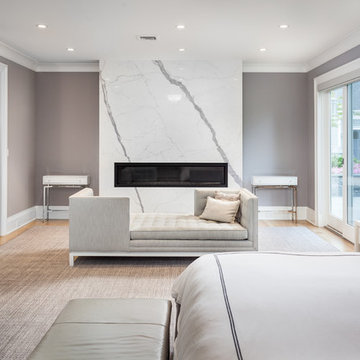
Master bedroom fireplace. Custom fireplace surround for this gas fireplace.
ニューヨークにある巨大なコンテンポラリースタイルのおしゃれな主寝室 (無垢フローリング、茶色い壁、横長型暖炉、石材の暖炉まわり、茶色い床)
ニューヨークにある巨大なコンテンポラリースタイルのおしゃれな主寝室 (無垢フローリング、茶色い壁、横長型暖炉、石材の暖炉まわり、茶色い床)
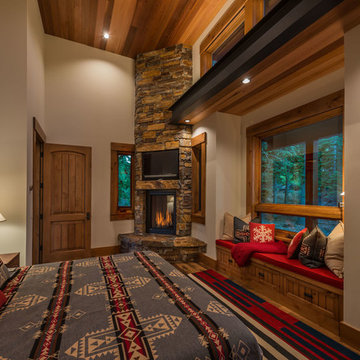
The large guest suite with private deck. Photos: Vance Fox
他の地域にある広いコンテンポラリースタイルのおしゃれな客用寝室 (ベージュの壁、無垢フローリング、コーナー設置型暖炉、石材の暖炉まわり、茶色い床)
他の地域にある広いコンテンポラリースタイルのおしゃれな客用寝室 (ベージュの壁、無垢フローリング、コーナー設置型暖炉、石材の暖炉まわり、茶色い床)
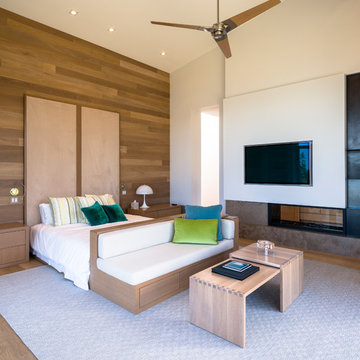
トロントにある広いコンテンポラリースタイルのおしゃれな主寝室 (白い壁、無垢フローリング、両方向型暖炉、茶色い床、石材の暖炉まわり、グレーとブラウン) のインテリア
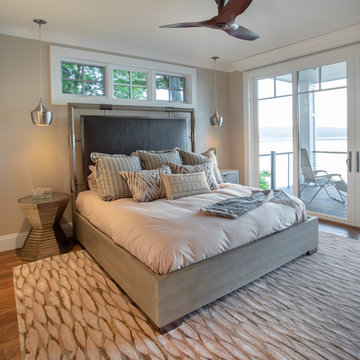
Our clients had been looking for property on Crooked Lake for years and years. In their search, the stumbled upon a beautiful parcel with a fantastic, elevated view of basically the entire lake. Once they had the location, they found a builder to work with and that was Harbor View Custom Builders. From their they were referred to us for their design needs. It was our pleasure to help our client design a beautiful, two story vacation home. They were looking for an architectural style consistent with Northern Michigan cottages, but they also wanted a contemporary flare. The finished product is just over 3,800 s.f and includes three bedrooms, a bunk room, 4 bathrooms, home bar, three fireplaces and a finished bonus room over the garage complete with a bathroom and sleeping accommodations.
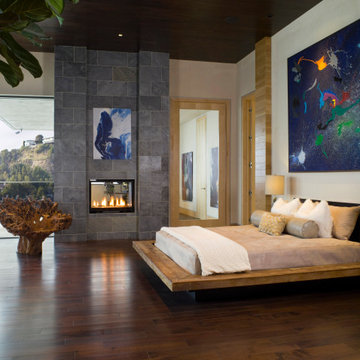
A modern master suite with organic materials like wood, stone and fire. A reclaimed chair from an tree hit by lightening sits to the side. The bed is floating and made of reclaimed wood, and covered in soft organic bedding.
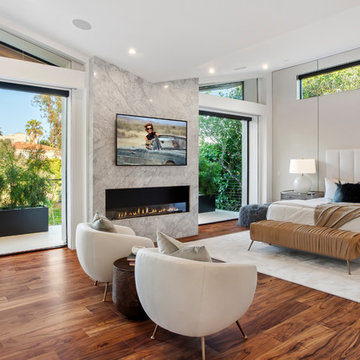
ロサンゼルスにあるコンテンポラリースタイルのおしゃれな寝室 (白い壁、無垢フローリング、横長型暖炉、石材の暖炉まわり、茶色い床) のインテリア
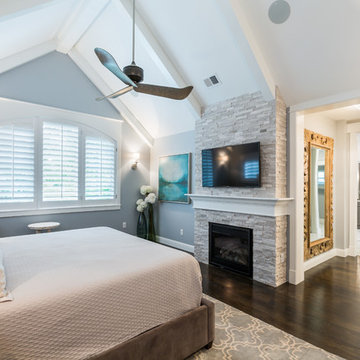
Michael deLeon Photography
デンバーにあるコンテンポラリースタイルのおしゃれな主寝室 (青い壁、無垢フローリング、標準型暖炉、石材の暖炉まわり、茶色い床)
デンバーにあるコンテンポラリースタイルのおしゃれな主寝室 (青い壁、無垢フローリング、標準型暖炉、石材の暖炉まわり、茶色い床)
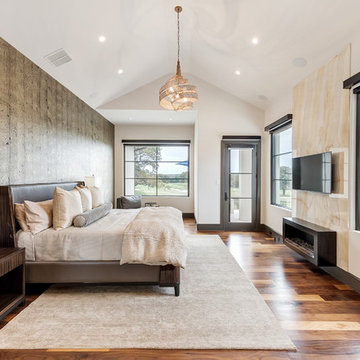
Master Bedroom with custom made ebony king bed and bedside tables. Walnut hardwood floors and custom rug by The Rug Company. Fireplace features an onxy slab. Innovations wall-covering on headboard wall.
Charles Lauersdorf
Realty Pro Shots
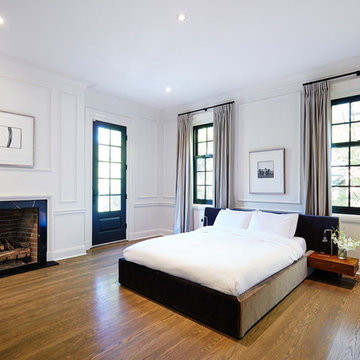
144-SOUTH-DR
Diaz upholstered bed with storage and walnut night tables.
モントリオールにある広いコンテンポラリースタイルのおしゃれな主寝室 (茶色い壁、標準型暖炉、石材の暖炉まわり、無垢フローリング、茶色い床) のレイアウト
モントリオールにある広いコンテンポラリースタイルのおしゃれな主寝室 (茶色い壁、標準型暖炉、石材の暖炉まわり、無垢フローリング、茶色い床) のレイアウト
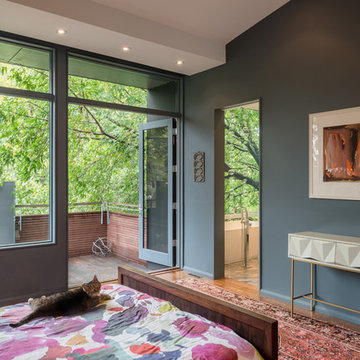
Photography by 10 Frame Handles
トロントにある小さなコンテンポラリースタイルのおしゃれな主寝室 (グレーの壁、無垢フローリング、両方向型暖炉、石材の暖炉まわり、茶色い床) のインテリア
トロントにある小さなコンテンポラリースタイルのおしゃれな主寝室 (グレーの壁、無垢フローリング、両方向型暖炉、石材の暖炉まわり、茶色い床) のインテリア
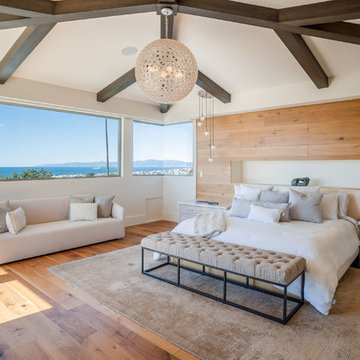
ロサンゼルスにある広いコンテンポラリースタイルのおしゃれな主寝室 (無垢フローリング、標準型暖炉、石材の暖炉まわり、茶色い床、茶色い壁) のレイアウト
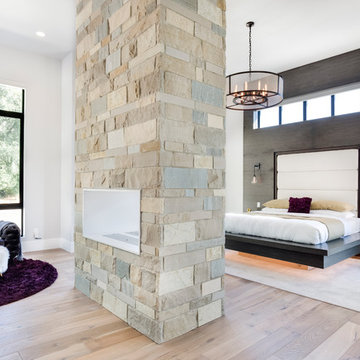
ソルトレイクシティにあるコンテンポラリースタイルのおしゃれな主寝室 (グレーの壁、無垢フローリング、両方向型暖炉、石材の暖炉まわり、茶色い床、グレーとブラウン)
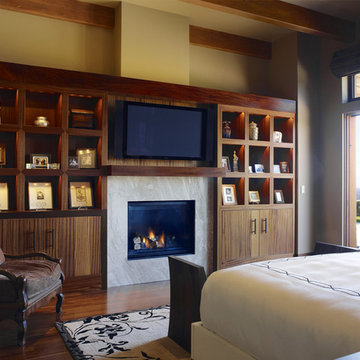
Who says green and sustainable design has to look like it? Designed to emulate the owner’s favorite country club, this fine estate home blends in with the natural surroundings of it’s hillside perch, and is so intoxicatingly beautiful, one hardly notices its numerous energy saving and green features.
Durable, natural and handsome materials such as stained cedar trim, natural stone veneer, and integral color plaster are combined with strong horizontal roof lines that emphasize the expansive nature of the site and capture the “bigness” of the view. Large expanses of glass punctuated with a natural rhythm of exposed beams and stone columns that frame the spectacular views of the Santa Clara Valley and the Los Gatos Hills.
A shady outdoor loggia and cozy outdoor fire pit create the perfect environment for relaxed Saturday afternoon barbecues and glitzy evening dinner parties alike. A glass “wall of wine” creates an elegant backdrop for the dining room table, the warm stained wood interior details make the home both comfortable and dramatic.
The project’s energy saving features include:
- a 5 kW roof mounted grid-tied PV solar array pays for most of the electrical needs, and sends power to the grid in summer 6 year payback!
- all native and drought-tolerant landscaping reduce irrigation needs
- passive solar design that reduces heat gain in summer and allows for passive heating in winter
- passive flow through ventilation provides natural night cooling, taking advantage of cooling summer breezes
- natural day-lighting decreases need for interior lighting
- fly ash concrete for all foundations
- dual glazed low e high performance windows and doors
Design Team:
Noel Cross+Architects - Architect
Christopher Yates Landscape Architecture
Joanie Wick – Interior Design
Vita Pehar - Lighting Design
Conrado Co. – General Contractor
Marion Brenner – Photography
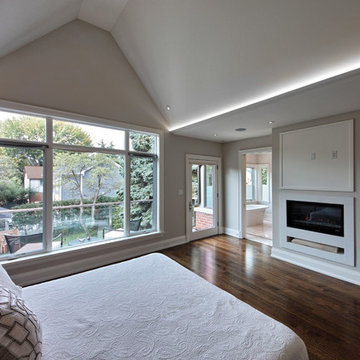
The vaulted master looks out onto a private balcony with glass railings to maximize the view.
Graham Marshall Photography
トロントにある中くらいなコンテンポラリースタイルのおしゃれな主寝室 (白い壁、無垢フローリング、横長型暖炉、石材の暖炉まわり、茶色い床) のレイアウト
トロントにある中くらいなコンテンポラリースタイルのおしゃれな主寝室 (白い壁、無垢フローリング、横長型暖炉、石材の暖炉まわり、茶色い床) のレイアウト
コンテンポラリースタイルの寝室 (石材の暖炉まわり、無垢フローリング、茶色い床、ターコイズの床) の写真
1
