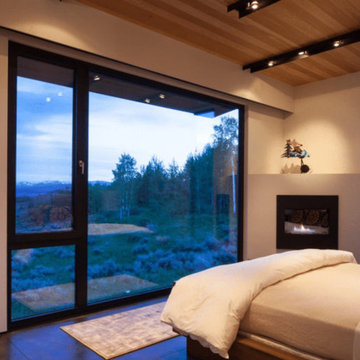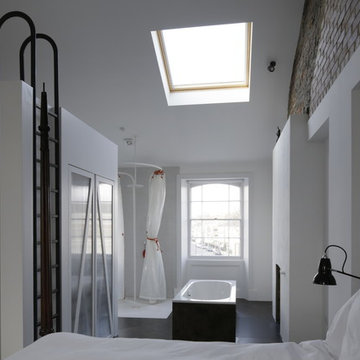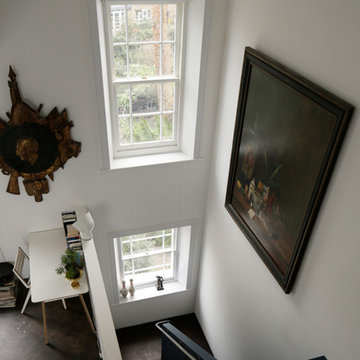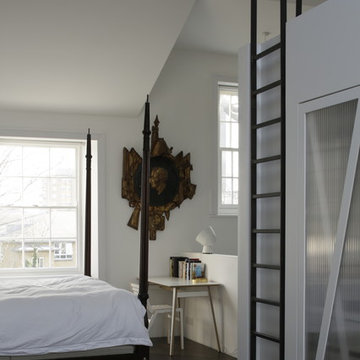コンテンポラリースタイルの寝室 (漆喰の暖炉まわり、コンクリートの床、合板フローリング、茶色い床) の写真
絞り込み:
資材コスト
並び替え:今日の人気順
写真 1〜5 枚目(全 5 枚)

他の地域にある中くらいなコンテンポラリースタイルのおしゃれな寝室 (ベージュの壁、コンクリートの床、コーナー設置型暖炉、漆喰の暖炉まわり、茶色い床) のレイアウト

Extensive valley and mountain views inspired the siting of this simple L-shaped house that is anchored into the landscape. This shape forms an intimate courtyard with the sweeping views to the south. Looking back through the entry, glass walls frame the view of a significant mountain peak justifying the plan skew.
The circulation is arranged along the courtyard in order that all the major spaces have access to the extensive valley views. A generous eight-foot overhang along the southern portion of the house allows for sun shading in the summer and passive solar gain during the harshest winter months. The open plan and generous window placement showcase views throughout the house. The living room is located in the southeast corner of the house and cantilevers into the landscape affording stunning panoramic views.
Project Year: 2012

View from the bed into the master en-suite bathroom. On the left hand side, the 'box' works as a divider creating two spaces, the bedroom and the bathroom. In the bedroom side it shelters the wardrobe and in the bathroom side the WC. Photo by Lewis Khan

Stairs coming up to the double high Master Bedroom. Photo by Lewis Khan
ロンドンにある広いコンテンポラリースタイルのおしゃれな主寝室 (白い壁、合板フローリング、標準型暖炉、漆喰の暖炉まわり、茶色い床) のインテリア
ロンドンにある広いコンテンポラリースタイルのおしゃれな主寝室 (白い壁、合板フローリング、標準型暖炉、漆喰の暖炉まわり、茶色い床) のインテリア

In one of the sides of the 'box' there is a ladder that brings you to the top where there is a table with beautiful views into the garden. Photo by Lewis Khan.
コンテンポラリースタイルの寝室 (漆喰の暖炉まわり、コンクリートの床、合板フローリング、茶色い床) の写真
1