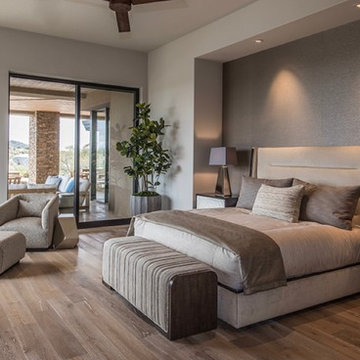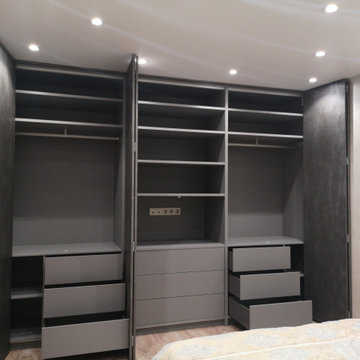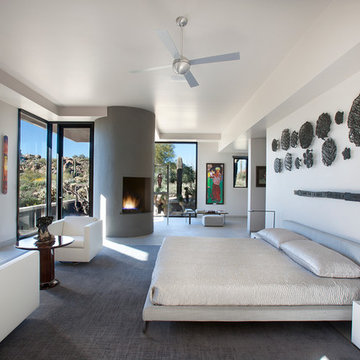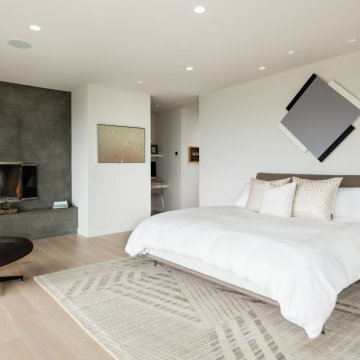広いコンテンポラリースタイルの寝室 (コンクリートの暖炉まわり) の写真
絞り込み:
資材コスト
並び替え:今日の人気順
写真 1〜20 枚目(全 86 枚)
1/4
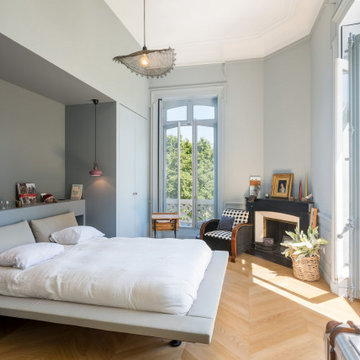
Les grandes pièces hausmaniennes peuvent devenir fonctionnelles avec forces d'astuces d'agenecement menuisé sur mesure.
リヨンにある広いコンテンポラリースタイルのおしゃれな主寝室 (グレーの壁、淡色無垢フローリング、コーナー設置型暖炉、コンクリートの暖炉まわり、ベージュの床) のレイアウト
リヨンにある広いコンテンポラリースタイルのおしゃれな主寝室 (グレーの壁、淡色無垢フローリング、コーナー設置型暖炉、コンクリートの暖炉まわり、ベージュの床) のレイアウト
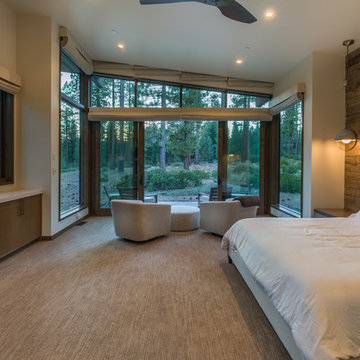
Stunning yet zen-inducing Master Bedroom has a fireplace with TV above, and a window/door wall that spills out onto its own private forest-side terrace. Photo by Vance Fox
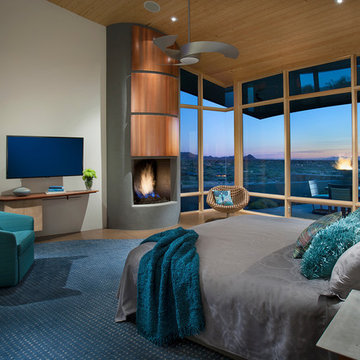
The colors of teal and blue in this master bedroom echo the colors of the Arizona sky outside, with views for miles over Scottsdale and Phoenix. A custom area rug anchors the bed and seating, giving warmth to the room.
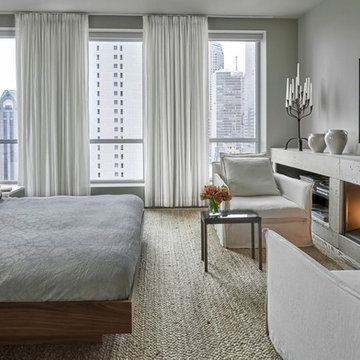
Using concrete tied the interiors to the building. “Millwork” was created using rough raw concrete pre-polished, and the fireplace and bookshelves run wall to wall. Oasis Chairs from Crate and Barrel slipcovered down. Custom walnut platform bed floating in the middle of the room and behind it is a desk.
Colors of walls are concrete and stone colors to minimize the appearance of the huge existing concrete columns.
Photo Credit: Tony Soluri

Located on an extraordinary hillside site above the San Fernando Valley, the Sherman Residence was designed to unite indoors and outdoors. The house is made up of as a series of board-formed concrete, wood and glass pavilions connected via intersticial gallery spaces that together define a central courtyard. From each room one can see the rich and varied landscape, which includes indigenous large oaks, sycamores, “working” plants such as orange and avocado trees, palms and succulents. A singular low-slung wood roof with deep overhangs shades and unifies the overall composition.
CLIENT: Jerry & Zina Sherman
PROJECT TEAM: Peter Tolkin, John R. Byram, Christopher Girt, Craig Rizzo, Angela Uriu, Eric Townsend, Anthony Denzer
ENGINEERS: Joseph Perazzelli (Structural), John Ott & Associates (Civil), Brian A. Robinson & Associates (Geotechnical)
LANDSCAPE: Wade Graham Landscape Studio
CONSULTANTS: Tree Life Concern Inc. (Arborist), E&J Engineering & Energy Designs (Title-24 Energy)
GENERAL CONTRACTOR: A-1 Construction
PHOTOGRAPHER: Peter Tolkin, Grant Mudford
AWARDS: 2001 Excellence Award Southern California Ready Mixed Concrete Association
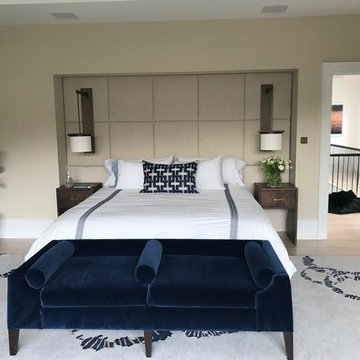
ワシントンD.C.にある広いコンテンポラリースタイルのおしゃれな主寝室 (ベージュの壁、淡色無垢フローリング、標準型暖炉、コンクリートの暖炉まわり、ベージュの床)
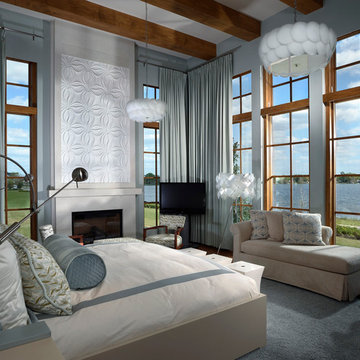
Joseph Lapeyra
オーランドにある広いコンテンポラリースタイルのおしゃれな主寝室 (青い壁、標準型暖炉、濃色無垢フローリング、コンクリートの暖炉まわり、茶色い床) のインテリア
オーランドにある広いコンテンポラリースタイルのおしゃれな主寝室 (青い壁、標準型暖炉、濃色無垢フローリング、コンクリートの暖炉まわり、茶色い床) のインテリア
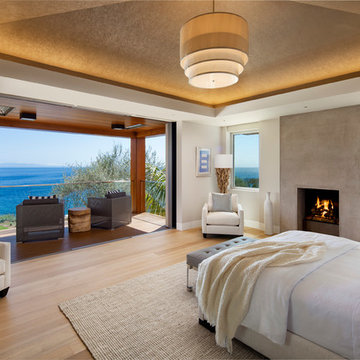
サンタバーバラにある広いコンテンポラリースタイルのおしゃれな主寝室 (白い壁、淡色無垢フローリング、標準型暖炉、コンクリートの暖炉まわり) のインテリア
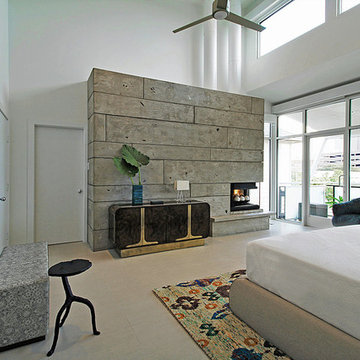
Great shot of a recent project reveals this exceptional space with a pair of custom swivels that can face bed, as well as the views. A classic midcentury floor lamp adds interest but doesn't block the views. Functional walnut nightstands float on nickel "X" bases and keep a low profile to allow the lighting and rug to be front and center of the design. On the left, an original MasterCraft burl wood and brass credenza adds a polished contrast to the new earthy concrete clad fireplace wall.
More images on our website: http://www.hectorromerodesign.com
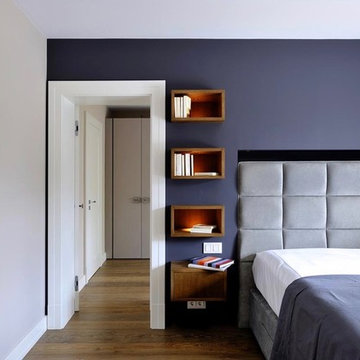
ミュンヘンにある広いコンテンポラリースタイルのおしゃれな主寝室 (紫の壁、濃色無垢フローリング、暖炉なし、コンクリートの暖炉まわり、茶色い床) のレイアウト
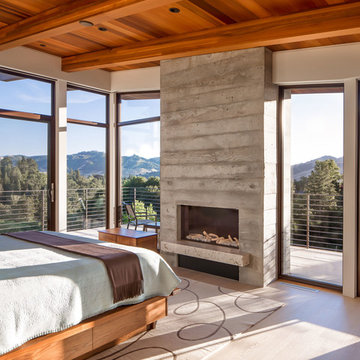
Master bedroom faces a beautiful valley view with concrete fireplace and wrap around Stepstone paver roof deck over a Bison pedestal support system. Western windows and doors frame the views beyond. The homeowner, whose hobby is woodworking, made the bed and chest.
Paul Dyer Photography
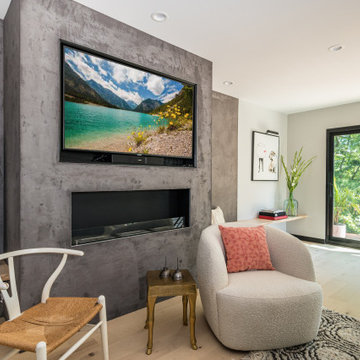
The second floor Primary Bedroom en suite is at the top of the steel staircase with a home office and boxing gym below. The room has stunning views of the back yard pool and deck which can be enjoyed from the balcony. A concrete wall houses the television, fireplace and bench. AJD Builders; In House Photography.
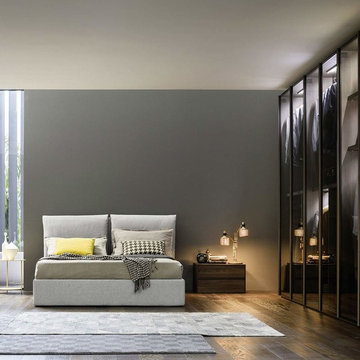
Perry ist ein extravaganter Kleiderschrank mit transparenten Glastüren. Nur auf Bestellung wird der Kleiderschrank für Sie in Italien gefertigt. Zur Auswahl stehen 8 Standardbreiten von 152 cm bis 402 cm.
Die durchsichtigen Glastüren sind leicht getönt und geben der Kleidung im Inneren einen luxuriösen Touch. Die Metallrahmen der Glastüren sind braun brüniert und besonders schlank. So wird der Blick auf die Kleidung nicht behindert. Mit einer optionalen Innenraumbeleuchtung kommt der Glastüren Kleiderschrank besonders gut zu Geltung und wird zum Highlight im Schlafzimmer.
Farben:
Der Kleiderschrank wird immer mit transparenten, aber leicht getönten Glastüren geliefert. Der Korpus kann wahlweise in 4 matten Farben lackiert werden. Zur Auswahl stehen: weiß, schwarz, Quarzo(dunkelgrau) und Cafe.
Der Innenraum ist immer in Abete braun. Die Oberfläche ist leicht strukturiert und somit kratzunempfindlicher. Die Kleiderstangen sind braun brünie
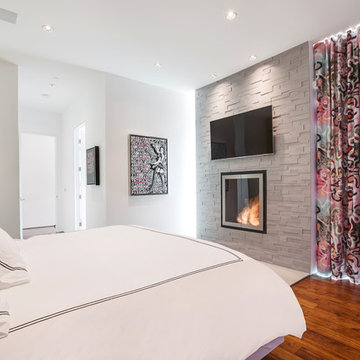
Creative and unique bedrooms were a must for this gorgeous Beverly Hills home. We customized each bedroom to fit the taste and style of the person living there. From cool coastal blues to feminine wallpapers, each room is filled with color and personality.
Home located in Beverly Hills, California. Designed by Florida-based interior design firm Crespo Design Group, who also serves Malibu, Tampa, New York City, the Caribbean, and other areas throughout the United States.
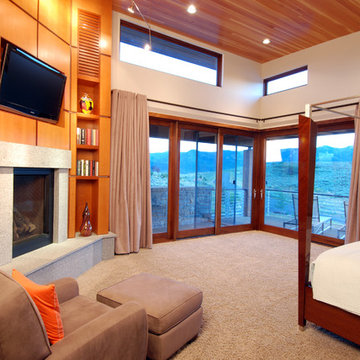
ソルトレイクシティにある広いコンテンポラリースタイルのおしゃれな主寝室 (白い壁、カーペット敷き、コンクリートの暖炉まわり、コーナー設置型暖炉、ベージュの床)
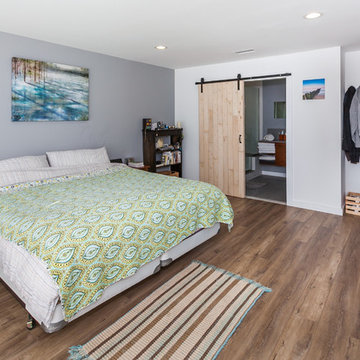
Master Bedroom with Barn Doors leading to Master Bath
ロサンゼルスにある広いコンテンポラリースタイルのおしゃれな主寝室 (白い壁、無垢フローリング、暖炉なし、コンクリートの暖炉まわり、茶色い床、グレーとブラウン) のインテリア
ロサンゼルスにある広いコンテンポラリースタイルのおしゃれな主寝室 (白い壁、無垢フローリング、暖炉なし、コンクリートの暖炉まわり、茶色い床、グレーとブラウン) のインテリア
広いコンテンポラリースタイルの寝室 (コンクリートの暖炉まわり) の写真
1
