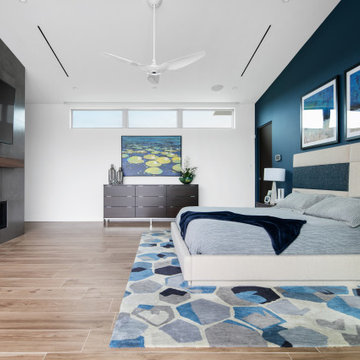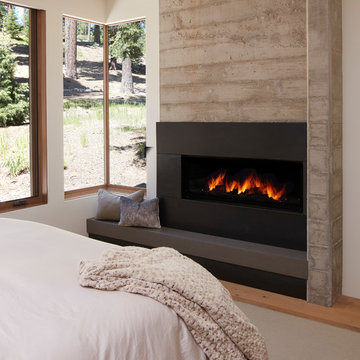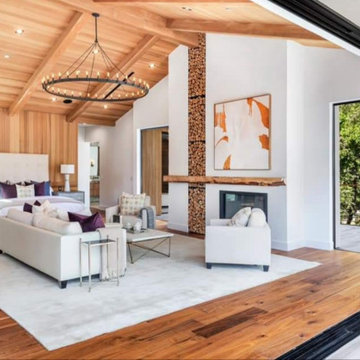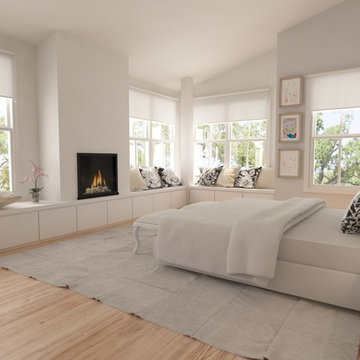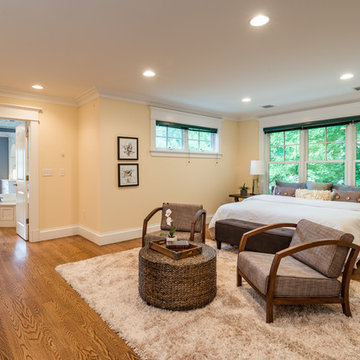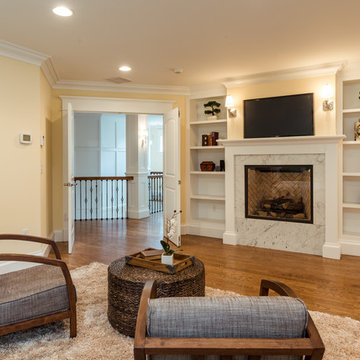コンテンポラリースタイルの寝室 (コンクリートの暖炉まわり、漆喰の暖炉まわり、無垢フローリング、茶色い床) の写真
絞り込み:
資材コスト
並び替え:今日の人気順
写真 1〜20 枚目(全 56 枚)

Windows reaching a grand 12’ in height fully capture the allurement of the area, bringing the outdoors into each space. Furthermore, the large 16’ multi-paneled doors provide the constant awareness of forest life just beyond. The unique roof lines are mimicked throughout the home with trapezoid transom windows, ensuring optimal daylighting and design interest. A standing-seam metal, clads the multi-tiered shed-roof line. The dark aesthetic of the roof anchors the home and brings a cohesion to the exterior design. The contemporary exterior is comprised of cedar shake, horizontal and vertical wood siding, and aluminum clad panels creating dimension while remaining true to the natural environment.
The Glo A5 double pane windows and doors were utilized for their cost-effective durability and efficiency. The A5 Series provides a thermally-broken aluminum frame with multiple air seals, low iron glass, argon filled glazing, and low-e coating. These features create an unparalleled double-pane product equipped for the variant northern temperatures of the region. With u-values as low as 0.280, these windows ensure year-round comfort.
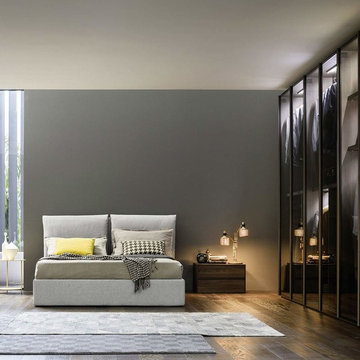
Perry ist ein extravaganter Kleiderschrank mit transparenten Glastüren. Nur auf Bestellung wird der Kleiderschrank für Sie in Italien gefertigt. Zur Auswahl stehen 8 Standardbreiten von 152 cm bis 402 cm.
Die durchsichtigen Glastüren sind leicht getönt und geben der Kleidung im Inneren einen luxuriösen Touch. Die Metallrahmen der Glastüren sind braun brüniert und besonders schlank. So wird der Blick auf die Kleidung nicht behindert. Mit einer optionalen Innenraumbeleuchtung kommt der Glastüren Kleiderschrank besonders gut zu Geltung und wird zum Highlight im Schlafzimmer.
Farben:
Der Kleiderschrank wird immer mit transparenten, aber leicht getönten Glastüren geliefert. Der Korpus kann wahlweise in 4 matten Farben lackiert werden. Zur Auswahl stehen: weiß, schwarz, Quarzo(dunkelgrau) und Cafe.
Der Innenraum ist immer in Abete braun. Die Oberfläche ist leicht strukturiert und somit kratzunempfindlicher. Die Kleiderstangen sind braun brünie
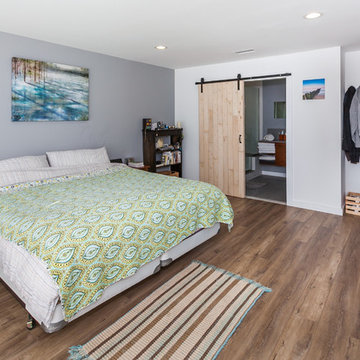
Master Bedroom with Barn Doors leading to Master Bath
ロサンゼルスにある広いコンテンポラリースタイルのおしゃれな主寝室 (白い壁、無垢フローリング、暖炉なし、コンクリートの暖炉まわり、茶色い床、グレーとブラウン) のインテリア
ロサンゼルスにある広いコンテンポラリースタイルのおしゃれな主寝室 (白い壁、無垢フローリング、暖炉なし、コンクリートの暖炉まわり、茶色い床、グレーとブラウン) のインテリア
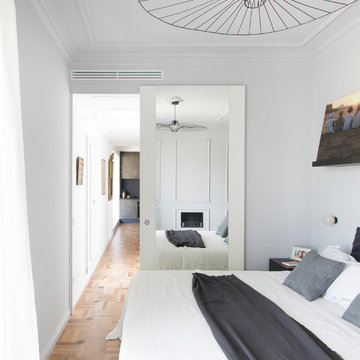
ph. in2 |
la porta scorrevole a specchio chiude completamente il varco, separando zona notte e zona giorno. Lo specchio raddoppia visivamente le dimensioni della stanza.
Applique: Tooy
Sospensione: maison du monde
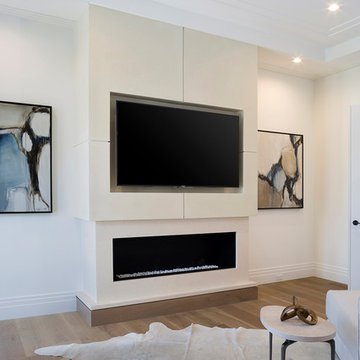
マイアミにある広いコンテンポラリースタイルのおしゃれな主寝室 (白い壁、無垢フローリング、横長型暖炉、漆喰の暖炉まわり、茶色い床) のインテリア
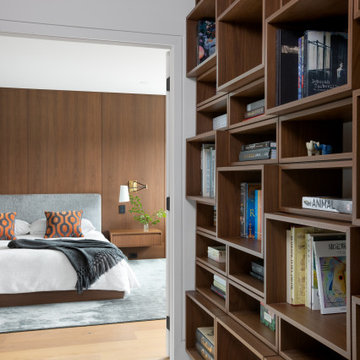
バンクーバーにある広いコンテンポラリースタイルのおしゃれな主寝室 (白い壁、無垢フローリング、標準型暖炉、コンクリートの暖炉まわり、茶色い床、板張り壁) のインテリア
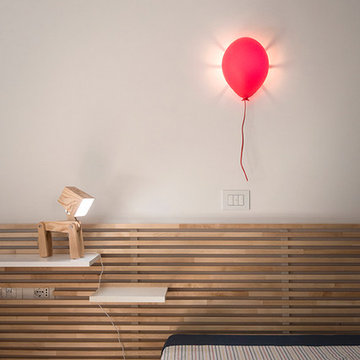
Il desiderio di un ambiente intimo e rilassante di una committenza innamorata del mare e dei viaggi ha guidato la ristrutturazione di questa residenza signorile e contemporanea. L’amore per il mare viene tradotto nelle scelte cromatiche e nell’accostamento con le calde tonalità del parquet dal colore e formato ricercato. Lo spazio non viene frazionato ma unificato con lo scopo di abbracciare in un solo sguardo tutto il living. A completare il segno architettonico sono posizionate ad hoc illuminazioni iconiche e per riscaldare ulteriormente l’atmosfera è possibile, con un gesto, accendere il bio-camino.
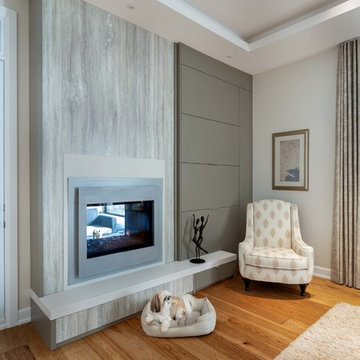
Photographer: Kevin Belanger Photography
オタワにある広いコンテンポラリースタイルのおしゃれな主寝室 (グレーの壁、無垢フローリング、両方向型暖炉、漆喰の暖炉まわり、茶色い床) のレイアウト
オタワにある広いコンテンポラリースタイルのおしゃれな主寝室 (グレーの壁、無垢フローリング、両方向型暖炉、漆喰の暖炉まわり、茶色い床) のレイアウト
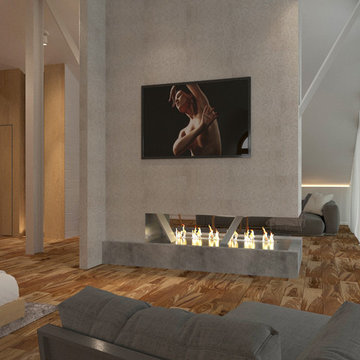
Bedroom in the attic, executed in a modern style that helps to make the room as bright as possible: white finish reflects the sun rays that penetrate through the Windows through the tulle. Strict lines do not require decoration and accessories: the main decoration of the attic becomes a view from the window. This is how the balance between nature is achieved.

Bedroom in the attic, executed in a modern style that helps to make the room as bright as possible: white finish reflects the sun rays that penetrate through the Windows through the tulle. Strict lines do not require decoration and accessories: the main decoration of the attic becomes a view from the window. This is how the balance between nature is achieved.
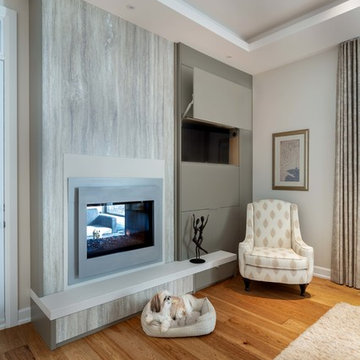
Photographer: Kevin Belanger Photography
オタワにある広いコンテンポラリースタイルのおしゃれな主寝室 (グレーの壁、無垢フローリング、両方向型暖炉、漆喰の暖炉まわり、茶色い床) のレイアウト
オタワにある広いコンテンポラリースタイルのおしゃれな主寝室 (グレーの壁、無垢フローリング、両方向型暖炉、漆喰の暖炉まわり、茶色い床) のレイアウト
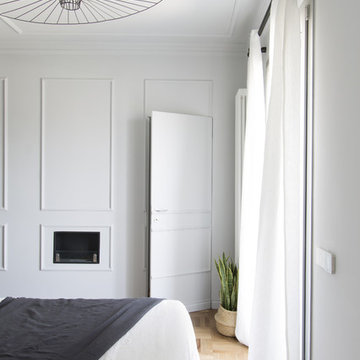
ph. in2 | la porta rasomuro della cabina armadio scopare nella boiserie della parete, il camino, desiderato ardentemente dal committente, stato inserito nella parete e decorato con le cornici.
un tocco giocoso è stato apportato dalla sospensione a ombrello di maison du monde, che rende più contemporanea una stanza altrimenti troppo classica.
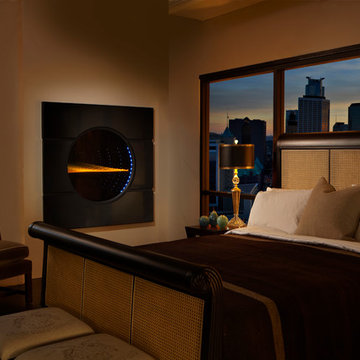
ミルウォーキーにある広いコンテンポラリースタイルのおしゃれな主寝室 (茶色い壁、無垢フローリング、横長型暖炉、漆喰の暖炉まわり、茶色い床) のインテリア
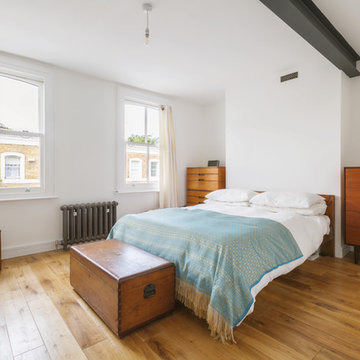
The master bedroom which was enlarged in area, was fitted with much needed wardrobe storage. The full height wardrobes are closed off in lacquered matt grey flat panel doors which have an integrated finger pull handle, helping to achieve the minimal look.
The existing beam which is located where the former separating wall with the bathroom was, has been painted and exposed. This tells a story about the former space, allowing old and new to sit alongside one another
Photos taken by Radu Palicia, London based photographer
コンテンポラリースタイルの寝室 (コンクリートの暖炉まわり、漆喰の暖炉まわり、無垢フローリング、茶色い床) の写真
1
