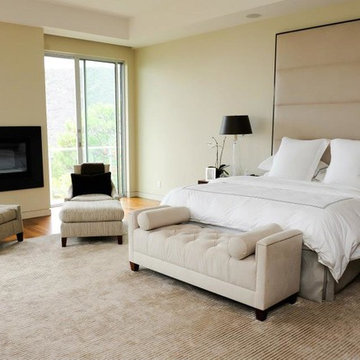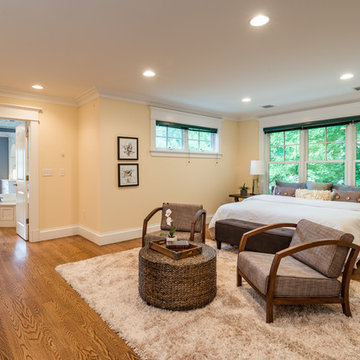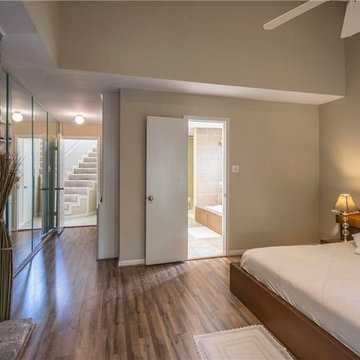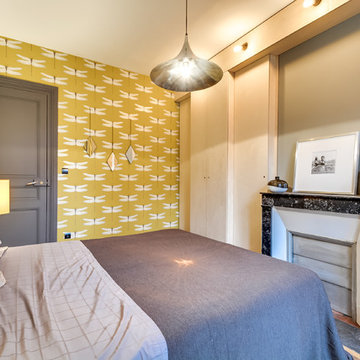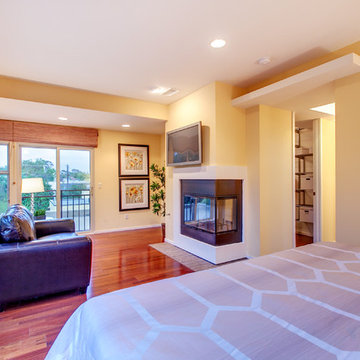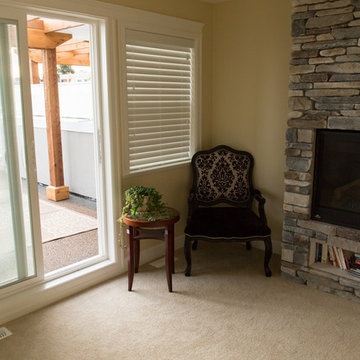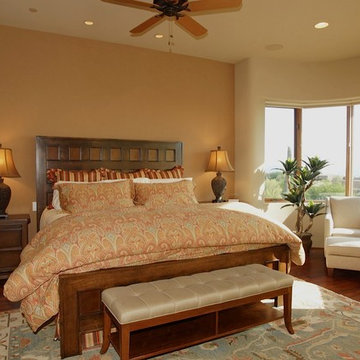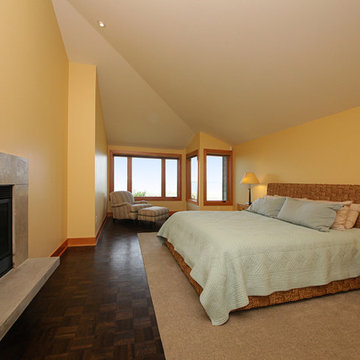コンテンポラリースタイルの寝室 (全タイプの暖炉まわり、黄色い壁) の写真
絞り込み:
資材コスト
並び替え:今日の人気順
写真 1〜20 枚目(全 34 枚)
1/4
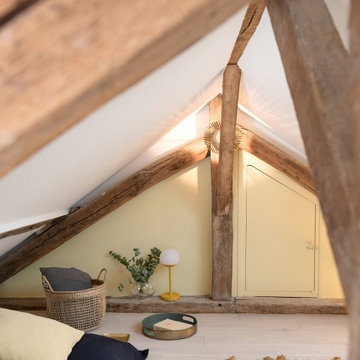
Dans le coeur historique de Senlis, dans le Sud Oise, l’agence à la chance de prendre en charge la rénovation complète du dernier étage sous toiture d’une magnifique maison ancienne ! Dans cet espace sous combles, atypique et charmant, le défi consiste à optimiser chaque mètre carré pour rénover deux chambres, une salle de bain, créer un dressing et aménager une superbe pièce à vivre en rotonde
RENOVATION COMPLETE D’UNE MAISON – Centre historique de SENLIS
Dans le coeur historique de Senlis, dans le Sud Oise, l’agence à la chance de prendre en charge la rénovation complète du dernier étage sous toiture d’une magnifique maison ancienne ! Dans cet espace sous combles, atypique et charmant, le défi consiste à optimiser chaque mètre carré pour rénover deux chambres, une salle de bain, créer un dressing et aménager une superbe pièce à vivre en rotonde, tout en préservant l’identité du lieu ! Livraison du chantier début 2019.
LES ATTENDUS
Concevoir un espace dédié aux ados au 2è étage de la maison qui combine différents usages : chambres, salle de bain, dressing, espace salon et détente avec TV, espace de travail et loisirs créatifs
Penser la rénovation tout en respectant l’identité de la maison
Proposer un aménagement intérieur qui optimise les chambres dont la surface est réduite
Réduire la taille de la salle de bain et créer un dressing
Optimiser les espaces et la gestion des usages pour la pièce en rotonde
Concevoir une mise en couleur dans les tonalités de bleus, sur la base d’un parquet blanc
LES PRINCIPES PROPOSES PAR L’AGENCE
Couloir :
Retirer une majorité du mur de séparation (avec les colombages) de l’escalier et intégrer une verrière châssis bois clair (ou métal beige) pour apporter de la clarté à cet espace sombre et exigu. Changer la porte pour une porte vitrée en partie supérieure.
Au mur, deux miroirs qui captent et réfléchissent la lumière de l’escalier et apportent de la profondeur
Chambres
Un lit sur mesure composé de trois grands tiroirs de rangements avec poignées
Une tête de lit en carreaux de plâtre avec des niches intégrées + LED faisant office de table de nuit. Cette conception gomme visuellement le conduit non rectiligne de la cheminée et apporte de la profondeur, accentuée par la couleur bleu marine
Un espace bureau sur-mesure
Salon
Conception de l’aménagement intérieur permettant d’intégrer un véritable salon et espace détente, une TV au mur posée sur un bras extensible, et un coin lecture. Le principe est à la fois de mettre en valeur l’originalité de la pièce et d’optimiser l’espace disponible
Le coffrage actuel de la cheminée est retiré et un nouveau coffrage lisse est posé pour accueillir trois bibliothèques
Sous l’escalier, un espace dédié pour le travail et les loisirs composé d’un plateau sur mesure-mesure et de caissons de rangements.
Les poutres sont éclaircies dans une teinte claire plus harmonieuse et contemporaine.
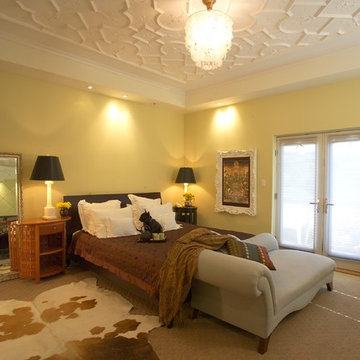
Romance Master Suite
Things soar in the Master Suite, where Jane created an ornate decorative plaster ceiling with extra-wide molding handsomely framing the design where a capiz-shell chandelier punctuates the center, tinkling in the breeze when the room’s French doors are left open. “The best place for a wonderful ceiling is the master bedroom” says Jane. “My clients love to lie in bed and look up at it.” For a touch of unexpected, Jane paired a shiny embroidered silk coverlet with a cowhide rug and warm walls of a hue between chartreuse and lemon.
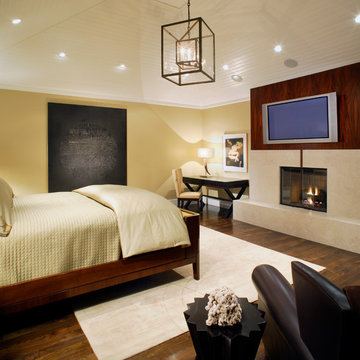
Contemporary Master Bedroom
マイアミにある広いコンテンポラリースタイルのおしゃれな主寝室 (黄色い壁、濃色無垢フローリング、標準型暖炉、石材の暖炉まわり) のインテリア
マイアミにある広いコンテンポラリースタイルのおしゃれな主寝室 (黄色い壁、濃色無垢フローリング、標準型暖炉、石材の暖炉まわり) のインテリア

Extensive valley and mountain views inspired the siting of this simple L-shaped house that is anchored into the landscape. This shape forms an intimate courtyard with the sweeping views to the south. Looking back through the entry, glass walls frame the view of a significant mountain peak justifying the plan skew.
The circulation is arranged along the courtyard in order that all the major spaces have access to the extensive valley views. A generous eight-foot overhang along the southern portion of the house allows for sun shading in the summer and passive solar gain during the harshest winter months. The open plan and generous window placement showcase views throughout the house. The living room is located in the southeast corner of the house and cantilevers into the landscape affording stunning panoramic views.
Project Year: 2012
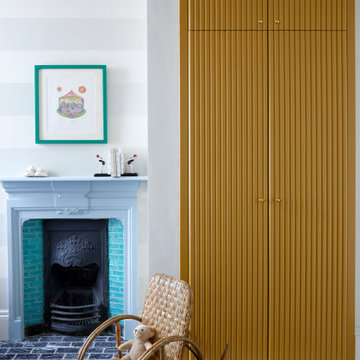
Bright and inviting nursery at our Parklands Road project.
ロンドンにある中くらいなコンテンポラリースタイルのおしゃれな寝室 (黄色い壁、塗装フローリング、標準型暖炉、木材の暖炉まわり、白い床) のレイアウト
ロンドンにある中くらいなコンテンポラリースタイルのおしゃれな寝室 (黄色い壁、塗装フローリング、標準型暖炉、木材の暖炉まわり、白い床) のレイアウト
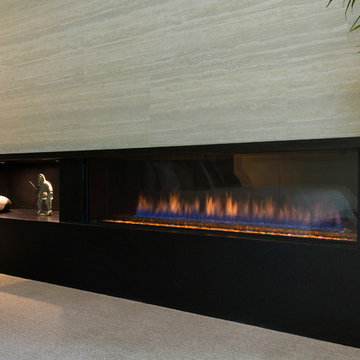
In this home fireplaces are featured in many of the rooms, in different styles. This spectacular unit is surrounded by black granite and travertine tile that is shown throughout the home. The added art niche with accent lighting is also a great touch.
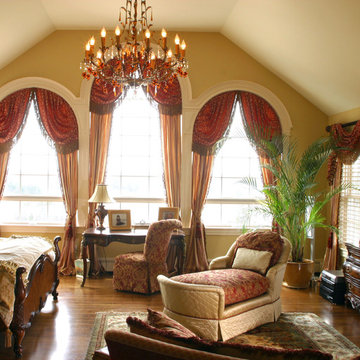
ポートランド(メイン)にある広いコンテンポラリースタイルのおしゃれな主寝室 (黄色い壁、無垢フローリング、標準型暖炉、石材の暖炉まわり) のレイアウト
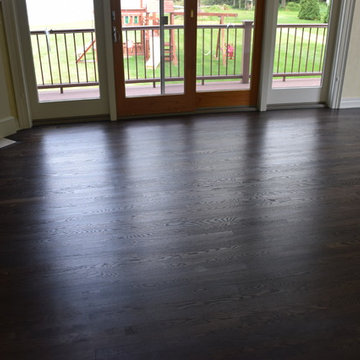
他の地域にある中くらいなコンテンポラリースタイルのおしゃれな主寝室 (黄色い壁、濃色無垢フローリング、コーナー設置型暖炉、タイルの暖炉まわり) のインテリア
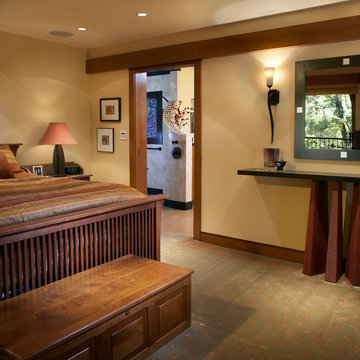
サンフランシスコにある広いコンテンポラリースタイルのおしゃれな主寝室 (黄色い壁、カーペット敷き、標準型暖炉、金属の暖炉まわり、マルチカラーの床) のインテリア
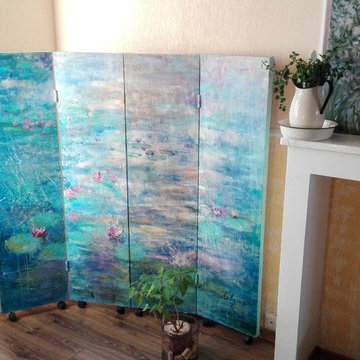
Ширма в интерьере. Холст, акрил. Общий размер 150х160 см, в сложенном виде 150х40, четыре секции на петлях. 180 000 рублей. В наличии
サンクトペテルブルクにある小さなコンテンポラリースタイルのおしゃれな主寝室 (黄色い壁、ラミネートの床、吊り下げ式暖炉、石材の暖炉まわり、茶色い床) のレイアウト
サンクトペテルブルクにある小さなコンテンポラリースタイルのおしゃれな主寝室 (黄色い壁、ラミネートの床、吊り下げ式暖炉、石材の暖炉まわり、茶色い床) のレイアウト
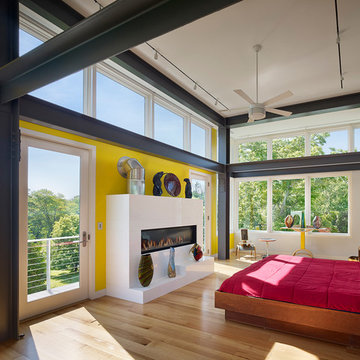
The modern 7,000-square-foot home is located on a beautiful four-acre site that was once part of a historic farmstead. All the major spaces are oriented to the south to maximize natural light and take advantage of the panoramic view of Valley Creek running through the property. The primary materials used for the home are expansive glass, local stone, metal roofing, and an exposed steel framing that defines the individual spaces within the open floor plan. Marvin windows became the interface between the modern design vision and surrounding agricultural properties. A large window wall not only provides views of the landscape, but also creates long, naturally illuminated gallery spaces for the homeowner’s art collection. All the windows and door types truly tied the home together with clean lines and fine craftsmanship.
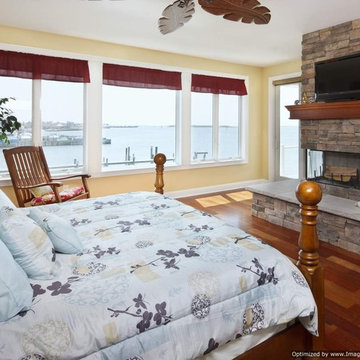
The Master Bedroom with a beautiful view complete with a fireplace. Photo by John Martinelli
フィラデルフィアにある広いコンテンポラリースタイルのおしゃれな主寝室 (黄色い壁、無垢フローリング、標準型暖炉、石材の暖炉まわり)
フィラデルフィアにある広いコンテンポラリースタイルのおしゃれな主寝室 (黄色い壁、無垢フローリング、標準型暖炉、石材の暖炉まわり)
コンテンポラリースタイルの寝室 (全タイプの暖炉まわり、黄色い壁) の写真
1
