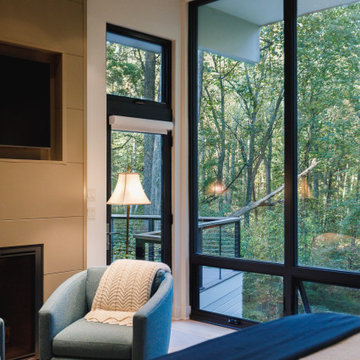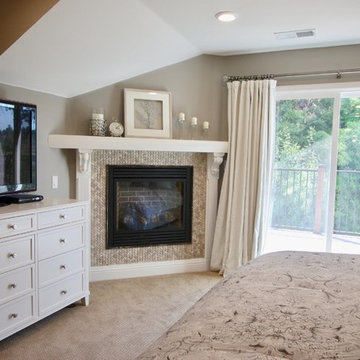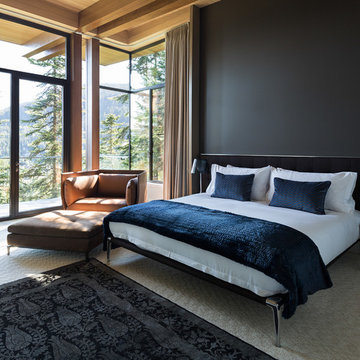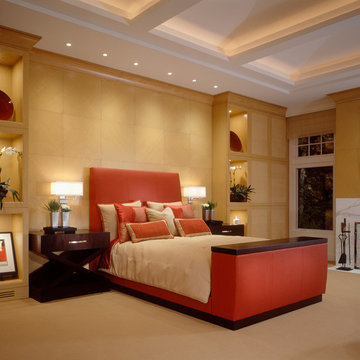コンテンポラリースタイルの寝室 (全タイプの暖炉まわり、石材の暖炉まわり、ベージュの壁) の写真
絞り込み:
資材コスト
並び替え:今日の人気順
写真 1〜20 枚目(全 386 枚)
1/5
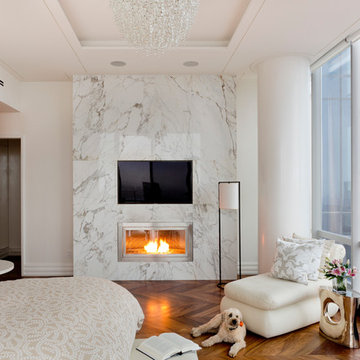
Architect: O’Neil Langan Architects, P.C. | Ventless Fireplace: Custom - Stainless Steel with a Curved Interior - Model #803 - 49.25” W x 26” H x 11.5” D
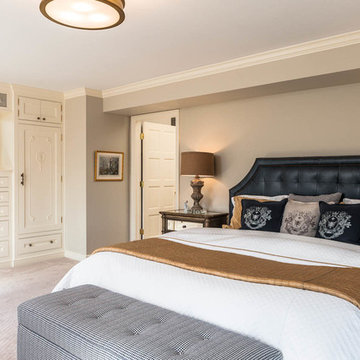
This home had a generous master suite prior to the renovation; however, it was located close to the rest of the bedrooms and baths on the floor. They desired their own separate oasis with more privacy and asked us to design and add a 2nd story addition over the existing 1st floor family room, that would include a master suite with a laundry/gift wrapping room.
We added a 2nd story addition without adding to the existing footprint of the home. The addition is entered through a private hallway with a separate spacious laundry room, complete with custom storage cabinetry, sink area, and countertops for folding or wrapping gifts. The bedroom is brimming with details such as custom built-in storage cabinetry with fine trim mouldings, window seats, and a fireplace with fine trim details. The master bathroom was designed with comfort in mind. A custom double vanity and linen tower with mirrored front, quartz countertops and champagne bronze plumbing and lighting fixtures make this room elegant. Water jet cut Calcatta marble tile and glass tile make this walk-in shower with glass window panels a true work of art. And to complete this addition we added a large walk-in closet with separate his and her areas, including built-in dresser storage, a window seat, and a storage island. The finished renovation is their private spa-like place to escape the busyness of life in style and comfort. These delightful homeowners are already talking phase two of renovations with us and we look forward to a longstanding relationship with them.
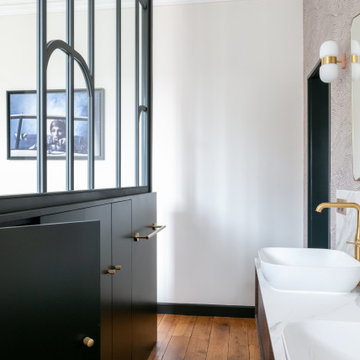
パリにある巨大なコンテンポラリースタイルのおしゃれな主寝室 (ベージュの壁、淡色無垢フローリング、標準型暖炉、石材の暖炉まわり、ベージュの床、壁紙) のレイアウト
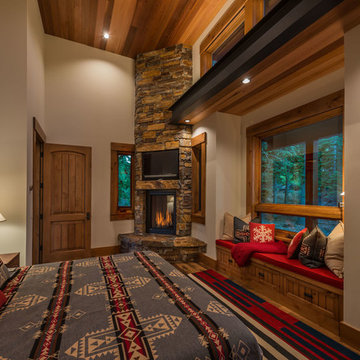
The large guest suite with private deck. Photos: Vance Fox
他の地域にある広いコンテンポラリースタイルのおしゃれな客用寝室 (ベージュの壁、無垢フローリング、コーナー設置型暖炉、石材の暖炉まわり、茶色い床)
他の地域にある広いコンテンポラリースタイルのおしゃれな客用寝室 (ベージュの壁、無垢フローリング、コーナー設置型暖炉、石材の暖炉まわり、茶色い床)
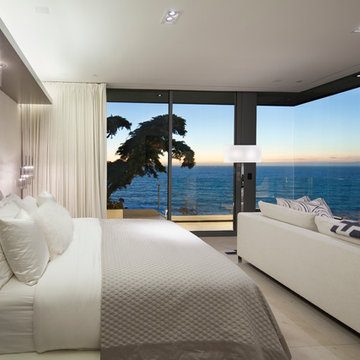
Steve Lerum
オレンジカウンティにある中くらいなコンテンポラリースタイルのおしゃれな主寝室 (ベージュの壁、ライムストーンの床、標準型暖炉、石材の暖炉まわり) のレイアウト
オレンジカウンティにある中くらいなコンテンポラリースタイルのおしゃれな主寝室 (ベージュの壁、ライムストーンの床、標準型暖炉、石材の暖炉まわり) のレイアウト
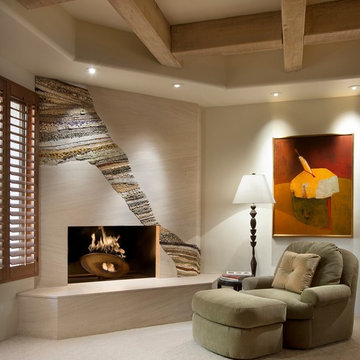
Art begins on the fireplace. This limestone fireplace is punctuated by a mosaic flowing like striations in the stone. The firebox is lined in hot rolled steel and the custom metal fireplace burner reflects the lines in the ballerina painting
by Sherri Bellassen. Floor lamp by Paul Ferrante.
Photo: Dino Tonn
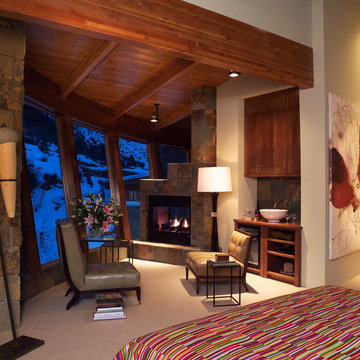
Ron Ruscio
デンバーにある広いコンテンポラリースタイルのおしゃれな主寝室 (ベージュの壁、カーペット敷き、両方向型暖炉、石材の暖炉まわり) のインテリア
デンバーにある広いコンテンポラリースタイルのおしゃれな主寝室 (ベージュの壁、カーペット敷き、両方向型暖炉、石材の暖炉まわり) のインテリア
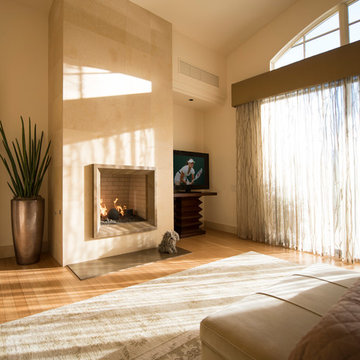
nicholas lawrence design
他の地域にある広いコンテンポラリースタイルのおしゃれな主寝室 (ベージュの壁、淡色無垢フローリング、標準型暖炉、石材の暖炉まわり) のレイアウト
他の地域にある広いコンテンポラリースタイルのおしゃれな主寝室 (ベージュの壁、淡色無垢フローリング、標準型暖炉、石材の暖炉まわり) のレイアウト
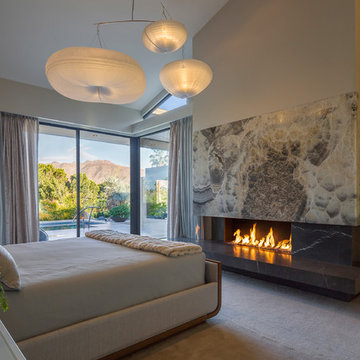
Master bedroom opens up to pool and gardens. A new ribbon fireplace is dressed in onyx and marble.
photo by Lael Taylor
ワシントンD.C.にある広いコンテンポラリースタイルのおしゃれな主寝室 (ベージュの壁、カーペット敷き、横長型暖炉、石材の暖炉まわり、ベージュの床) のインテリア
ワシントンD.C.にある広いコンテンポラリースタイルのおしゃれな主寝室 (ベージュの壁、カーペット敷き、横長型暖炉、石材の暖炉まわり、ベージュの床) のインテリア
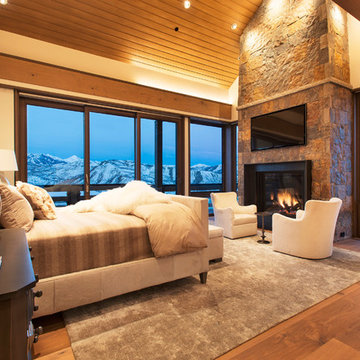
The master bedroom complete with fireplace and stunning views of the Elk Mountain Range in the Colorado Rockies may be one of the most elegant places to rest your head in the world.
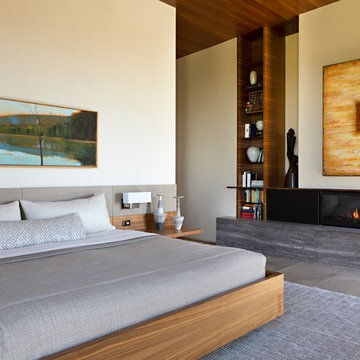
Anita Lang - IMI Design - Scottsdale, AZ
フェニックスにある広いコンテンポラリースタイルのおしゃれな主寝室 (ベージュの壁、横長型暖炉、グレーの床、ライムストーンの床、石材の暖炉まわり)
フェニックスにある広いコンテンポラリースタイルのおしゃれな主寝室 (ベージュの壁、横長型暖炉、グレーの床、ライムストーンの床、石材の暖炉まわり)
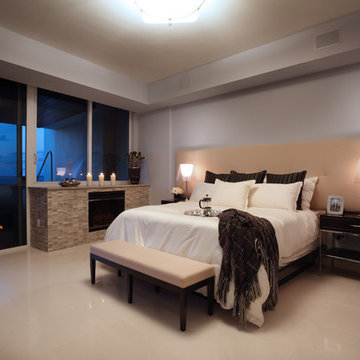
Designed By Jody Smith
Brown's Interior Design
Boca Raton, FL
マイアミにある中くらいなコンテンポラリースタイルのおしゃれな主寝室 (ベージュの壁、標準型暖炉、石材の暖炉まわり、大理石の床、白い床) のレイアウト
マイアミにある中くらいなコンテンポラリースタイルのおしゃれな主寝室 (ベージュの壁、標準型暖炉、石材の暖炉まわり、大理石の床、白い床) のレイアウト
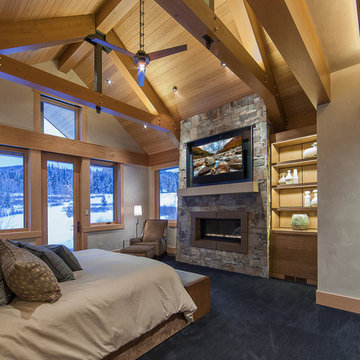
Design by: Kelly & Stone Architects
Contractor: Dover Development & Const. Cabinetry by: Fedewa Custom Works
Photo by: Tim Stone Photography
デンバーにある広いコンテンポラリースタイルのおしゃれな主寝室 (ベージュの壁、カーペット敷き、標準型暖炉、石材の暖炉まわり、青い床) のレイアウト
デンバーにある広いコンテンポラリースタイルのおしゃれな主寝室 (ベージュの壁、カーペット敷き、標準型暖炉、石材の暖炉まわり、青い床) のレイアウト
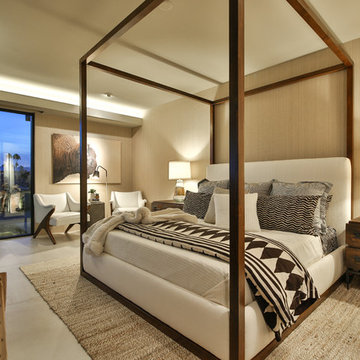
Trent Teigan
ロサンゼルスにある広いコンテンポラリースタイルのおしゃれな客用寝室 (ベージュの壁、磁器タイルの床、暖炉なし、石材の暖炉まわり、ベージュの床)
ロサンゼルスにある広いコンテンポラリースタイルのおしゃれな客用寝室 (ベージュの壁、磁器タイルの床、暖炉なし、石材の暖炉まわり、ベージュの床)
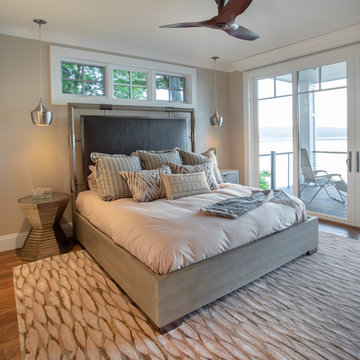
Our clients had been looking for property on Crooked Lake for years and years. In their search, the stumbled upon a beautiful parcel with a fantastic, elevated view of basically the entire lake. Once they had the location, they found a builder to work with and that was Harbor View Custom Builders. From their they were referred to us for their design needs. It was our pleasure to help our client design a beautiful, two story vacation home. They were looking for an architectural style consistent with Northern Michigan cottages, but they also wanted a contemporary flare. The finished product is just over 3,800 s.f and includes three bedrooms, a bunk room, 4 bathrooms, home bar, three fireplaces and a finished bonus room over the garage complete with a bathroom and sleeping accommodations.
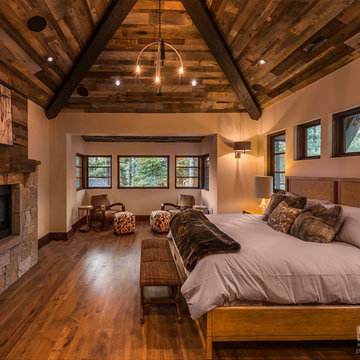
The large master bedroom has a private sitting area and it divided from the master bathroom by a two-sided fireplace. Photographer: Vance Fox
他の地域にある広いコンテンポラリースタイルのおしゃれな主寝室 (ベージュの壁、無垢フローリング、両方向型暖炉、石材の暖炉まわり、茶色い床) のインテリア
他の地域にある広いコンテンポラリースタイルのおしゃれな主寝室 (ベージュの壁、無垢フローリング、両方向型暖炉、石材の暖炉まわり、茶色い床) のインテリア
コンテンポラリースタイルの寝室 (全タイプの暖炉まわり、石材の暖炉まわり、ベージュの壁) の写真
1
