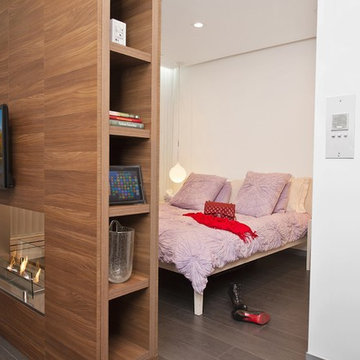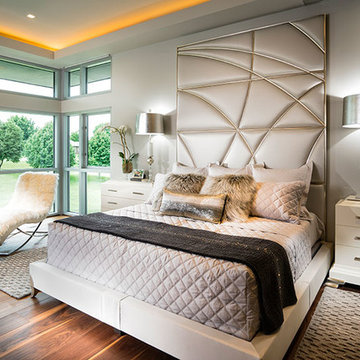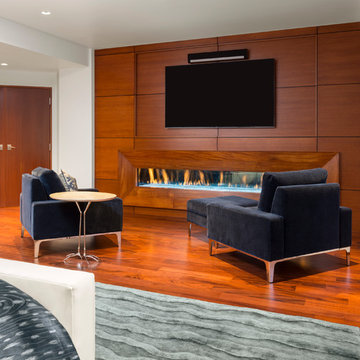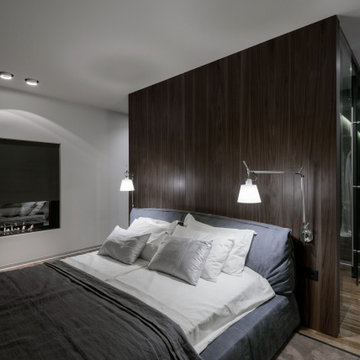コンテンポラリースタイルの寝室 (両方向型暖炉、ライムストーンの床、無垢フローリング、磁器タイルの床、茶色い床) の写真
絞り込み:
資材コスト
並び替え:今日の人気順
写真 1〜20 枚目(全 44 枚)
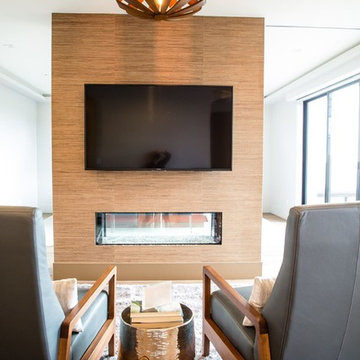
Nestled in the heart of Los Angeles, just south of Beverly Hills, this two story (with basement) contemporary gem boasts large ipe eaves and other wood details, warming the interior and exterior design. The rear indoor-outdoor flow is perfection. An exceptional entertaining oasis in the middle of the city. Photo by Lynn Abesera
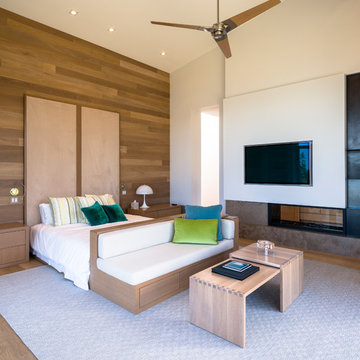
トロントにある広いコンテンポラリースタイルのおしゃれな主寝室 (白い壁、無垢フローリング、両方向型暖炉、茶色い床、石材の暖炉まわり、グレーとブラウン) のインテリア
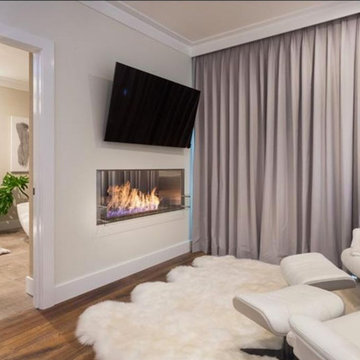
The second story of the home is devoted entirely to the Master Suite, which is a true retreat with double sided fireplace between bed & bath, waterfront views, his & hers walk-in closets, and an large sunning balcony. The master bath is designed to mimic a private spa with a large two person walk-in shower, dual sinks, beverage bar and free standing soaking tub overlooking the water.

Rodwin Architecture & Skycastle Homes
Location: Boulder, Colorado, USA
Interior design, space planning and architectural details converge thoughtfully in this transformative project. A 15-year old, 9,000 sf. home with generic interior finishes and odd layout needed bold, modern, fun and highly functional transformation for a large bustling family. To redefine the soul of this home, texture and light were given primary consideration. Elegant contemporary finishes, a warm color palette and dramatic lighting defined modern style throughout. A cascading chandelier by Stone Lighting in the entry makes a strong entry statement. Walls were removed to allow the kitchen/great/dining room to become a vibrant social center. A minimalist design approach is the perfect backdrop for the diverse art collection. Yet, the home is still highly functional for the entire family. We added windows, fireplaces, water features, and extended the home out to an expansive patio and yard.
The cavernous beige basement became an entertaining mecca, with a glowing modern wine-room, full bar, media room, arcade, billiards room and professional gym.
Bathrooms were all designed with personality and craftsmanship, featuring unique tiles, floating wood vanities and striking lighting.
This project was a 50/50 collaboration between Rodwin Architecture and Kimball Modern
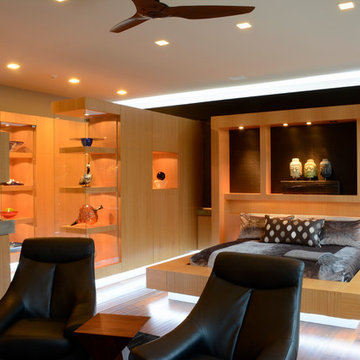
JP Hamel Photography
フィラデルフィアにある広いコンテンポラリースタイルのおしゃれな主寝室 (無垢フローリング、グレーの壁、両方向型暖炉、木材の暖炉まわり、茶色い床、グレーとブラウン) のレイアウト
フィラデルフィアにある広いコンテンポラリースタイルのおしゃれな主寝室 (無垢フローリング、グレーの壁、両方向型暖炉、木材の暖炉まわり、茶色い床、グレーとブラウン) のレイアウト
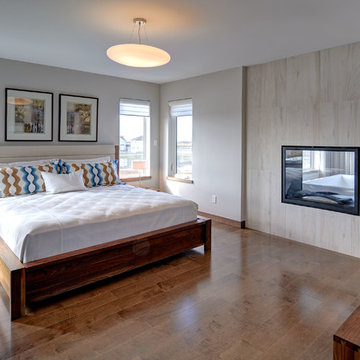
Daniel Wexler
他の地域にある広いコンテンポラリースタイルのおしゃれな主寝室 (タイルの暖炉まわり、両方向型暖炉、グレーの壁、無垢フローリング、茶色い床、グレーとブラウン) のレイアウト
他の地域にある広いコンテンポラリースタイルのおしゃれな主寝室 (タイルの暖炉まわり、両方向型暖炉、グレーの壁、無垢フローリング、茶色い床、グレーとブラウン) のレイアウト
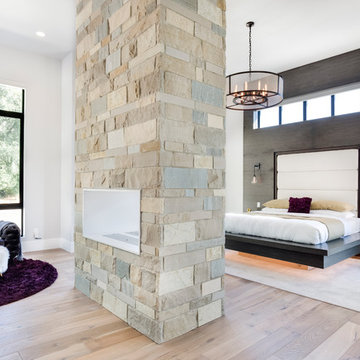
ソルトレイクシティにあるコンテンポラリースタイルのおしゃれな主寝室 (グレーの壁、無垢フローリング、両方向型暖炉、石材の暖炉まわり、茶色い床、グレーとブラウン)
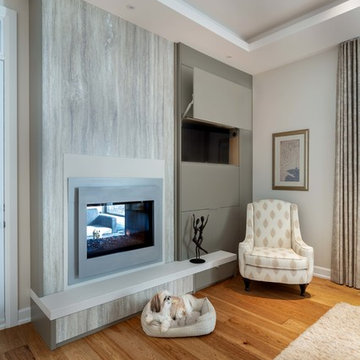
Photographer: Kevin Belanger Photography
オタワにある広いコンテンポラリースタイルのおしゃれな主寝室 (グレーの壁、無垢フローリング、両方向型暖炉、漆喰の暖炉まわり、茶色い床) のレイアウト
オタワにある広いコンテンポラリースタイルのおしゃれな主寝室 (グレーの壁、無垢フローリング、両方向型暖炉、漆喰の暖炉まわり、茶色い床) のレイアウト
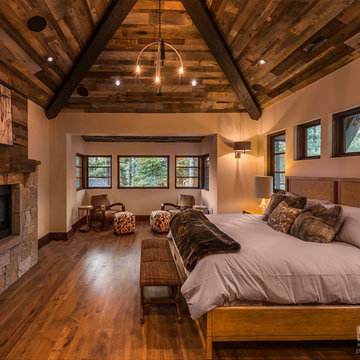
The large master bedroom has a private sitting area and it divided from the master bathroom by a two-sided fireplace. Photographer: Vance Fox
他の地域にある広いコンテンポラリースタイルのおしゃれな主寝室 (ベージュの壁、無垢フローリング、両方向型暖炉、石材の暖炉まわり、茶色い床) のインテリア
他の地域にある広いコンテンポラリースタイルのおしゃれな主寝室 (ベージュの壁、無垢フローリング、両方向型暖炉、石材の暖炉まわり、茶色い床) のインテリア
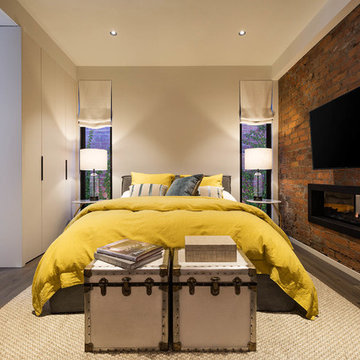
Photography by Matthew Moore
メルボルンにある中くらいなコンテンポラリースタイルのおしゃれな主寝室 (白い壁、無垢フローリング、茶色い床、両方向型暖炉、金属の暖炉まわり、レンガ壁) のレイアウト
メルボルンにある中くらいなコンテンポラリースタイルのおしゃれな主寝室 (白い壁、無垢フローリング、茶色い床、両方向型暖炉、金属の暖炉まわり、レンガ壁) のレイアウト
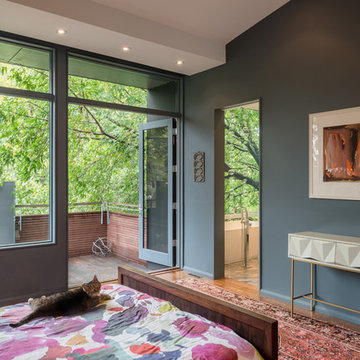
Photography by 10 Frame Handles
トロントにある小さなコンテンポラリースタイルのおしゃれな主寝室 (グレーの壁、無垢フローリング、両方向型暖炉、石材の暖炉まわり、茶色い床) のインテリア
トロントにある小さなコンテンポラリースタイルのおしゃれな主寝室 (グレーの壁、無垢フローリング、両方向型暖炉、石材の暖炉まわり、茶色い床) のインテリア
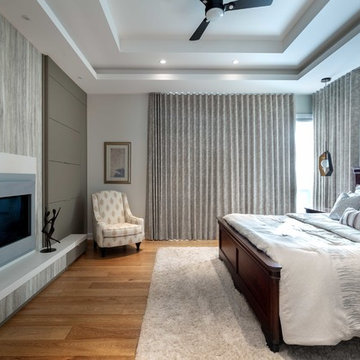
Photographer: Kevin Belanger Photography
オタワにある広いコンテンポラリースタイルのおしゃれな主寝室 (グレーの壁、無垢フローリング、両方向型暖炉、漆喰の暖炉まわり、茶色い床) のレイアウト
オタワにある広いコンテンポラリースタイルのおしゃれな主寝室 (グレーの壁、無垢フローリング、両方向型暖炉、漆喰の暖炉まわり、茶色い床) のレイアウト
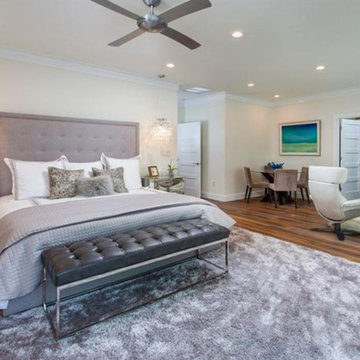
The second story of the home is devoted entirely to the Master Suite, which is a true retreat with double sided fireplace between bed & bath, waterfront views, his & hers walk-in closets, and an large sunning balcony. The master bath is designed to mimic a private spa with a large two person walk-in shower, dual sinks, beverage bar and free standing soaking tub overlooking the water.
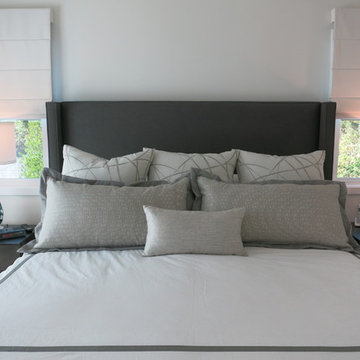
ロサンゼルスにあるコンテンポラリースタイルのおしゃれな主寝室 (白い壁、無垢フローリング、両方向型暖炉、石材の暖炉まわり、茶色い床)
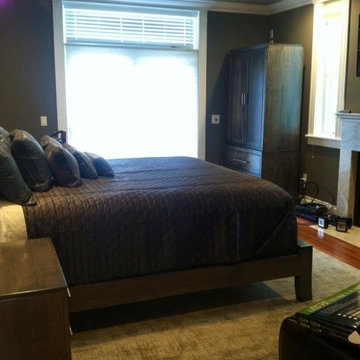
master bedroom remodel and makeover for a single man
他の地域にある広いコンテンポラリースタイルのおしゃれな主寝室 (グレーの壁、無垢フローリング、両方向型暖炉、石材の暖炉まわり、茶色い床、折り上げ天井、パネル壁、アクセントウォール、白い天井) のレイアウト
他の地域にある広いコンテンポラリースタイルのおしゃれな主寝室 (グレーの壁、無垢フローリング、両方向型暖炉、石材の暖炉まわり、茶色い床、折り上げ天井、パネル壁、アクセントウォール、白い天井) のレイアウト
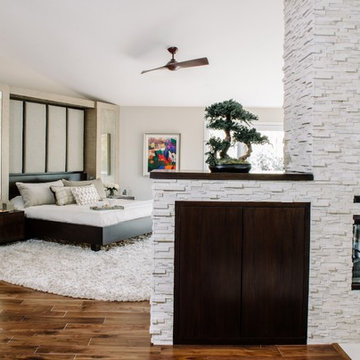
Robert Radifera
ワシントンD.C.にある広いコンテンポラリースタイルのおしゃれな主寝室 (無垢フローリング、両方向型暖炉、石材の暖炉まわり、茶色い床) のレイアウト
ワシントンD.C.にある広いコンテンポラリースタイルのおしゃれな主寝室 (無垢フローリング、両方向型暖炉、石材の暖炉まわり、茶色い床) のレイアウト
コンテンポラリースタイルの寝室 (両方向型暖炉、ライムストーンの床、無垢フローリング、磁器タイルの床、茶色い床) の写真
1
