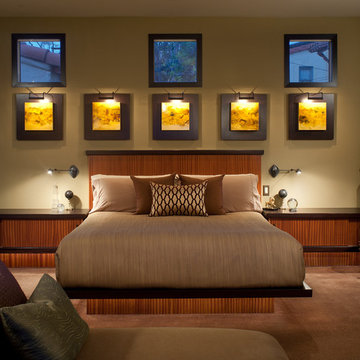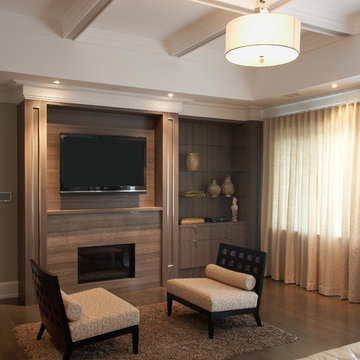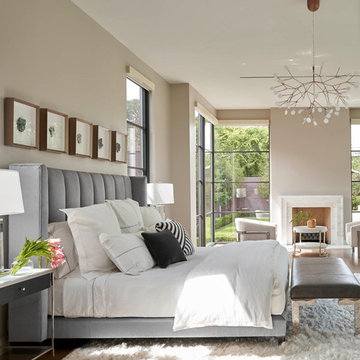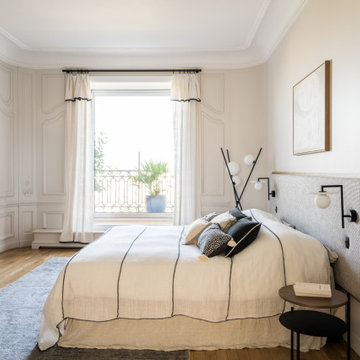コンテンポラリースタイルの寝室 (標準型暖炉、茶色い床、ベージュの壁、茶色い壁) の写真
絞り込み:
資材コスト
並び替え:今日の人気順
写真 1〜20 枚目(全 104 枚)
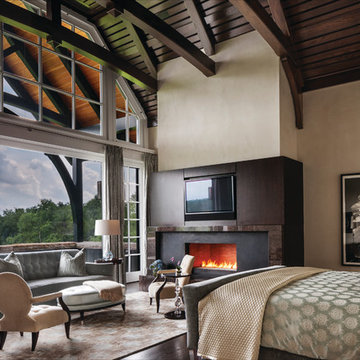
Durston Saylor
ニューヨークにある広いコンテンポラリースタイルのおしゃれな主寝室 (ベージュの壁、濃色無垢フローリング、標準型暖炉、金属の暖炉まわり、茶色い床、グレーとブラウン) のインテリア
ニューヨークにある広いコンテンポラリースタイルのおしゃれな主寝室 (ベージュの壁、濃色無垢フローリング、標準型暖炉、金属の暖炉まわり、茶色い床、グレーとブラウン) のインテリア
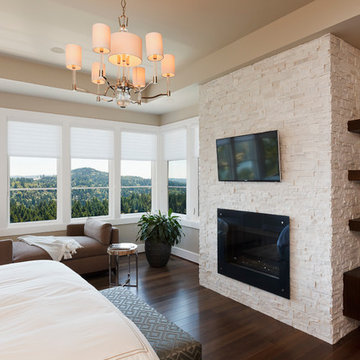
Spin Photography
ポートランドにある広いコンテンポラリースタイルのおしゃれな主寝室 (ベージュの壁、濃色無垢フローリング、標準型暖炉、石材の暖炉まわり、茶色い床) のインテリア
ポートランドにある広いコンテンポラリースタイルのおしゃれな主寝室 (ベージュの壁、濃色無垢フローリング、標準型暖炉、石材の暖炉まわり、茶色い床) のインテリア
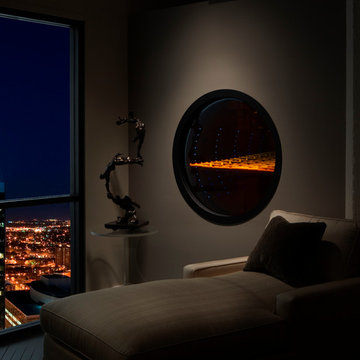
他の地域にある中くらいなコンテンポラリースタイルのおしゃれな主寝室 (ベージュの壁、濃色無垢フローリング、標準型暖炉、金属の暖炉まわり、茶色い床) のレイアウト
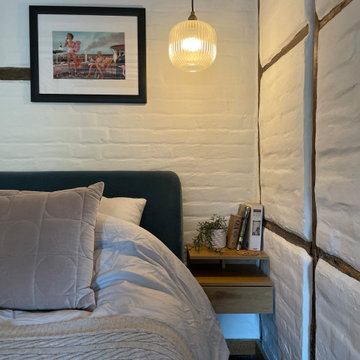
Visually maximising the space with wall mounted bedside tabes and hanging pendant lights, dimmable using the Phillips Hue system.
ハートフォードシャーにある小さなコンテンポラリースタイルのおしゃれな主寝室 (ベージュの壁、濃色無垢フローリング、標準型暖炉、レンガの暖炉まわり、茶色い床、表し梁、レンガ壁、照明)
ハートフォードシャーにある小さなコンテンポラリースタイルのおしゃれな主寝室 (ベージュの壁、濃色無垢フローリング、標準型暖炉、レンガの暖炉まわり、茶色い床、表し梁、レンガ壁、照明)
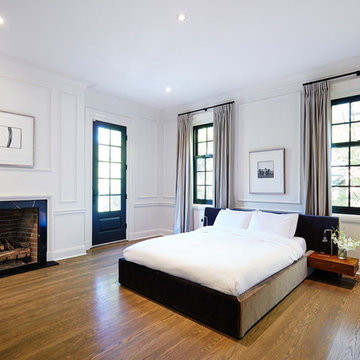
144-SOUTH-DR
Diaz upholstered bed with storage and walnut night tables.
モントリオールにある広いコンテンポラリースタイルのおしゃれな主寝室 (茶色い壁、標準型暖炉、石材の暖炉まわり、無垢フローリング、茶色い床) のレイアウト
モントリオールにある広いコンテンポラリースタイルのおしゃれな主寝室 (茶色い壁、標準型暖炉、石材の暖炉まわり、無垢フローリング、茶色い床) のレイアウト

Allow the unique flame pattern of the Vector fireplace series to create a long-lasting focal point in your home.
オマハにある広いコンテンポラリースタイルのおしゃれな寝室 (ベージュの壁、淡色無垢フローリング、標準型暖炉、茶色い床)
オマハにある広いコンテンポラリースタイルのおしゃれな寝室 (ベージュの壁、淡色無垢フローリング、標準型暖炉、茶色い床)

This mountain modern bedroom furnished by the Aspen Interior Designer team at Aspen Design Room seems to flow effortlessly into the mountain landscape beyond the walls of windows that envelope the space. The warmth form the built in fireplace creates an elegant contrast to the snowy landscape beyond. While the hide headboard and storage bench add to the wild Rocky Mountain atmosphere, the deep black and gray tones give the space its modern feel.
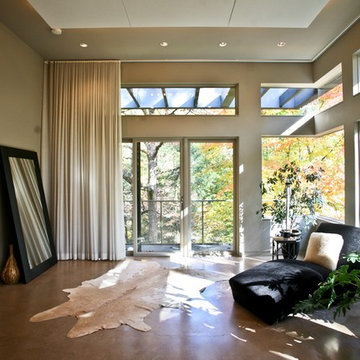
You can't go wrong with lots of natural light and earths tones
ボルチモアにある広いコンテンポラリースタイルのおしゃれな主寝室 (ベージュの壁、コンクリートの床、標準型暖炉、レンガの暖炉まわり、茶色い床) のインテリア
ボルチモアにある広いコンテンポラリースタイルのおしゃれな主寝室 (ベージュの壁、コンクリートの床、標準型暖炉、レンガの暖炉まわり、茶色い床) のインテリア
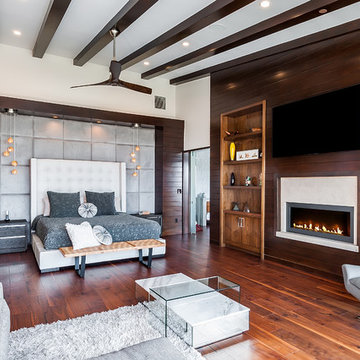
Kim Pritchard
ロサンゼルスにあるコンテンポラリースタイルのおしゃれな主寝室 (茶色い壁、濃色無垢フローリング、標準型暖炉、茶色い床、グレーとブラウン)
ロサンゼルスにあるコンテンポラリースタイルのおしゃれな主寝室 (茶色い壁、濃色無垢フローリング、標準型暖炉、茶色い床、グレーとブラウン)
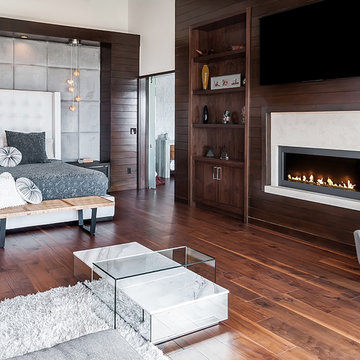
Overall view of the Master Bedroom which faces a wall of glass looking out to the Pacific.
Kim Pritchard Photography
ロサンゼルスにある広いコンテンポラリースタイルのおしゃれな主寝室 (茶色い壁、無垢フローリング、標準型暖炉、木材の暖炉まわり、茶色い床) のインテリア
ロサンゼルスにある広いコンテンポラリースタイルのおしゃれな主寝室 (茶色い壁、無垢フローリング、標準型暖炉、木材の暖炉まわり、茶色い床) のインテリア
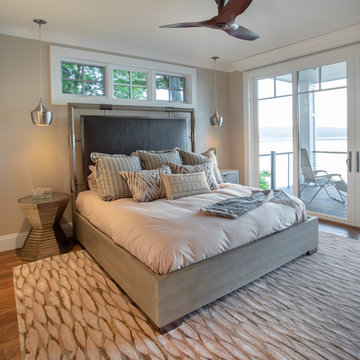
Our clients had been looking for property on Crooked Lake for years and years. In their search, the stumbled upon a beautiful parcel with a fantastic, elevated view of basically the entire lake. Once they had the location, they found a builder to work with and that was Harbor View Custom Builders. From their they were referred to us for their design needs. It was our pleasure to help our client design a beautiful, two story vacation home. They were looking for an architectural style consistent with Northern Michigan cottages, but they also wanted a contemporary flare. The finished product is just over 3,800 s.f and includes three bedrooms, a bunk room, 4 bathrooms, home bar, three fireplaces and a finished bonus room over the garage complete with a bathroom and sleeping accommodations.
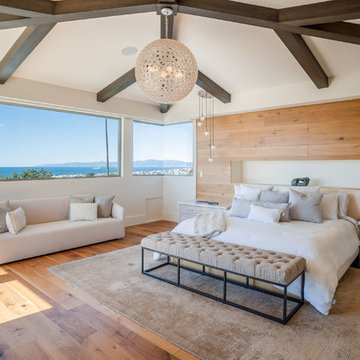
ロサンゼルスにある広いコンテンポラリースタイルのおしゃれな主寝室 (無垢フローリング、標準型暖炉、石材の暖炉まわり、茶色い床、茶色い壁) のレイアウト
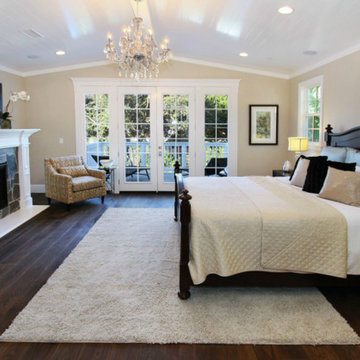
Home Design & Construction by Sherman Oaks Home Builders ( http://www.shermanoakshomebuilders.com/)
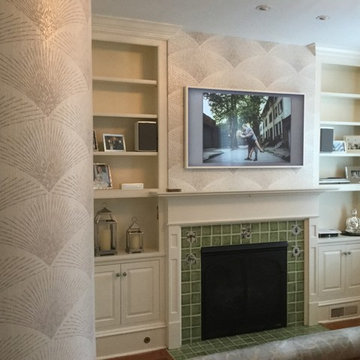
フィラデルフィアにある小さなコンテンポラリースタイルのおしゃれな主寝室 (ベージュの壁、無垢フローリング、標準型暖炉、タイルの暖炉まわり、茶色い床) のインテリア
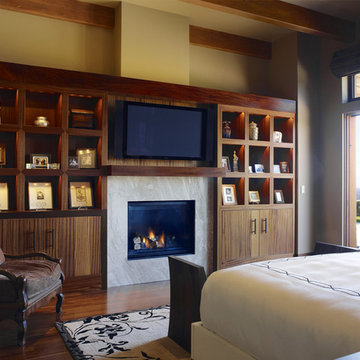
Who says green and sustainable design has to look like it? Designed to emulate the owner’s favorite country club, this fine estate home blends in with the natural surroundings of it’s hillside perch, and is so intoxicatingly beautiful, one hardly notices its numerous energy saving and green features.
Durable, natural and handsome materials such as stained cedar trim, natural stone veneer, and integral color plaster are combined with strong horizontal roof lines that emphasize the expansive nature of the site and capture the “bigness” of the view. Large expanses of glass punctuated with a natural rhythm of exposed beams and stone columns that frame the spectacular views of the Santa Clara Valley and the Los Gatos Hills.
A shady outdoor loggia and cozy outdoor fire pit create the perfect environment for relaxed Saturday afternoon barbecues and glitzy evening dinner parties alike. A glass “wall of wine” creates an elegant backdrop for the dining room table, the warm stained wood interior details make the home both comfortable and dramatic.
The project’s energy saving features include:
- a 5 kW roof mounted grid-tied PV solar array pays for most of the electrical needs, and sends power to the grid in summer 6 year payback!
- all native and drought-tolerant landscaping reduce irrigation needs
- passive solar design that reduces heat gain in summer and allows for passive heating in winter
- passive flow through ventilation provides natural night cooling, taking advantage of cooling summer breezes
- natural day-lighting decreases need for interior lighting
- fly ash concrete for all foundations
- dual glazed low e high performance windows and doors
Design Team:
Noel Cross+Architects - Architect
Christopher Yates Landscape Architecture
Joanie Wick – Interior Design
Vita Pehar - Lighting Design
Conrado Co. – General Contractor
Marion Brenner – Photography
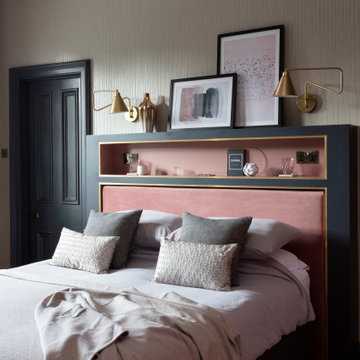
A bedroom with no space for bedside tables sees a bespoke headboard solving the night time storage needs whilst still looking fabulous. The brass inlay in the headboard ties in seamlessly with the wardrobes to give a sense of flow and continuity. Teamed with brass swing arm wall lights and simple art pieces this makes the space a haven for relaxation.
コンテンポラリースタイルの寝室 (標準型暖炉、茶色い床、ベージュの壁、茶色い壁) の写真
1
