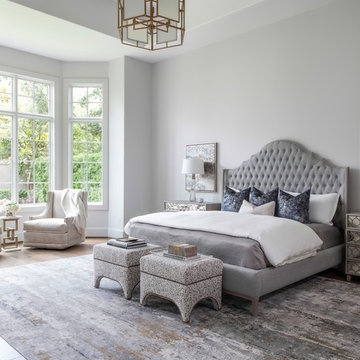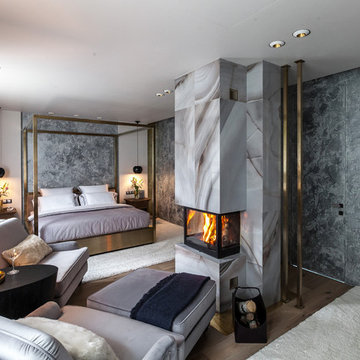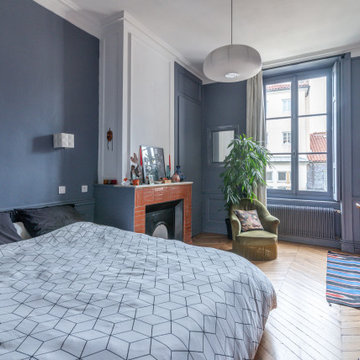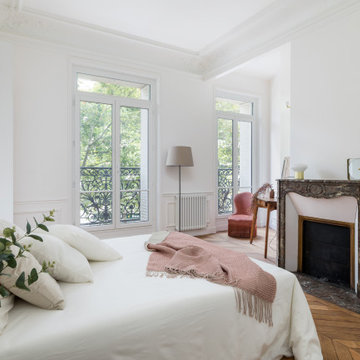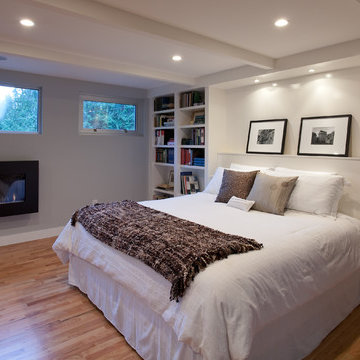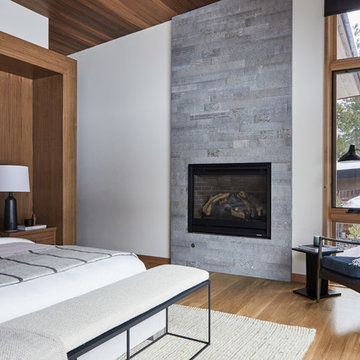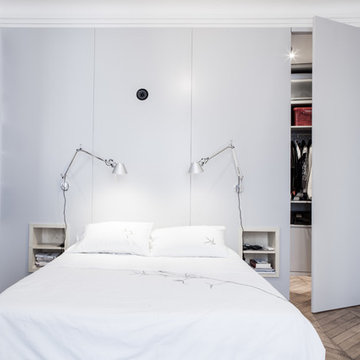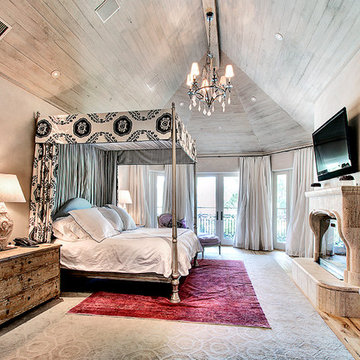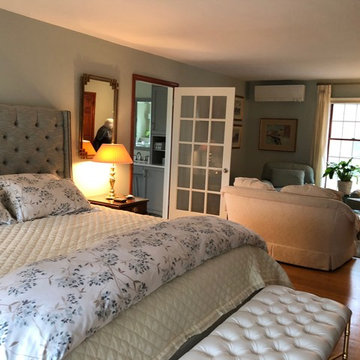コンテンポラリースタイルの寝室 (標準型暖炉、竹フローリング、無垢フローリング) の写真
絞り込み:
資材コスト
並び替え:今日の人気順
写真 1〜20 枚目(全 550 枚)
1/5
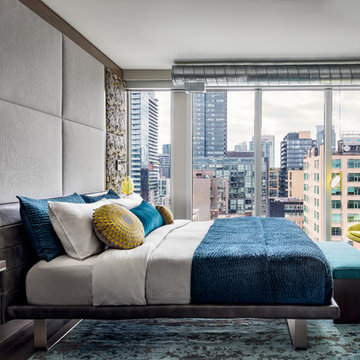
Master Bedroom
Photography by Gillian Jackson
トロントにある小さなコンテンポラリースタイルのおしゃれな主寝室 (グレーの壁、無垢フローリング、タイルの暖炉まわり、標準型暖炉、茶色い床)
トロントにある小さなコンテンポラリースタイルのおしゃれな主寝室 (グレーの壁、無垢フローリング、タイルの暖炉まわり、標準型暖炉、茶色い床)
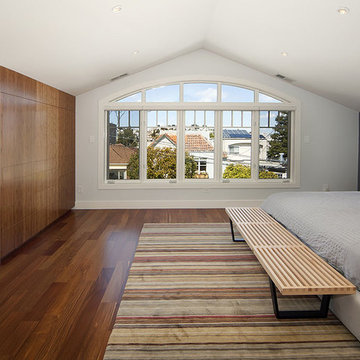
This project was the remodel of a master suite in San Francisco’s Noe Valley neighborhood. The house is an Edwardian that had a story added by a developer. The master suite was done functional yet without any personal touches. The owners wanted to personalize all aspects of the master suite: bedroom, closets and bathroom for an enhanced experience of modern luxury.
The bathroom was gutted and with an all new layout, a new shower, toilet and vanity were installed along with all new finishes.
The design scope in the bedroom was re-facing the bedroom cabinets and drawers as well as installing custom floating nightstands made of toasted bamboo. The fireplace got a new gas burning insert and was wrapped in stone mosaic tile.
The old closet was a cramped room which was removed and replaced with two-tone bamboo door closet cabinets. New lighting was installed throughout.
General Contractor:
Brad Doran
http://www.dcdbuilding.com
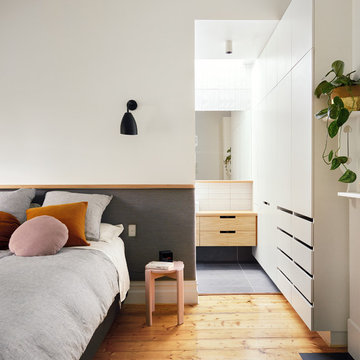
Photography by Dan Fuge
メルボルンにある小さなコンテンポラリースタイルのおしゃれな主寝室 (白い壁、標準型暖炉、茶色い床、無垢フローリング、グレーとブラウン) のインテリア
メルボルンにある小さなコンテンポラリースタイルのおしゃれな主寝室 (白い壁、標準型暖炉、茶色い床、無垢フローリング、グレーとブラウン) のインテリア
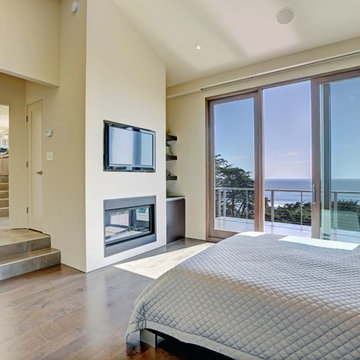
In our busy lives, creating a peaceful and rejuvenating home environment is essential to a healthy lifestyle. Built less than five years ago, this Stinson Beach Modern home is your own private oasis. Surrounded by a butterfly preserve and unparalleled ocean views, the home will lead you to a sense of connection with nature. As you enter an open living room space that encompasses a kitchen, dining area, and living room, the inspiring contemporary interior invokes a sense of relaxation, that stimulates the senses. The open floor plan and modern finishes create a soothing, tranquil, and uplifting atmosphere. The house is approximately 2900 square feet, has three (to possibly five) bedrooms, four bathrooms, an outdoor shower and spa, a full office, and a media room. Its two levels blend into the hillside, creating privacy and quiet spaces within an open floor plan and feature spectacular views from every room. The expansive home, decks and patios presents the most beautiful sunsets as well as the most private and panoramic setting in all of Stinson Beach. One of the home's noteworthy design features is a peaked roof that uses Kalwall's translucent day-lighting system, the most highly insulating, diffuse light-transmitting, structural panel technology. This protected area on the hill provides a dramatic roar from the ocean waves but without any of the threats of oceanfront living. Built on one of the last remaining one-acre coastline lots on the west side of the hill at Stinson Beach, the design of the residence is site friendly, using materials and finishes that meld into the hillside. The landscaping features low-maintenance succulents and butterfly friendly plantings appropriate for the adjacent Monarch Butterfly Preserve. Recalibrate your dreams in this natural environment, and make the choice to live in complete privacy on this one acre retreat. This home includes Miele appliances, Thermadore refrigerator and freezer, an entire home water filtration system, kitchen and bathroom cabinetry by SieMatic, Ceasarstone kitchen counter tops, hardwood and Italian ceramic radiant tile floors using Warmboard technology, Electric blinds, Dornbracht faucets, Kalwall skylights throughout livingroom and garage, Jeldwen windows and sliding doors. Located 5-8 minute walk to the ocean, downtown Stinson and the community center. It is less than a five minute walk away from the trail heads such as Steep Ravine and Willow Camp.
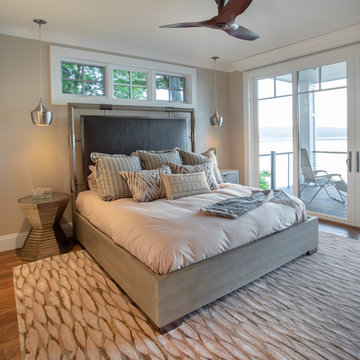
Our clients had been looking for property on Crooked Lake for years and years. In their search, the stumbled upon a beautiful parcel with a fantastic, elevated view of basically the entire lake. Once they had the location, they found a builder to work with and that was Harbor View Custom Builders. From their they were referred to us for their design needs. It was our pleasure to help our client design a beautiful, two story vacation home. They were looking for an architectural style consistent with Northern Michigan cottages, but they also wanted a contemporary flare. The finished product is just over 3,800 s.f and includes three bedrooms, a bunk room, 4 bathrooms, home bar, three fireplaces and a finished bonus room over the garage complete with a bathroom and sleeping accommodations.
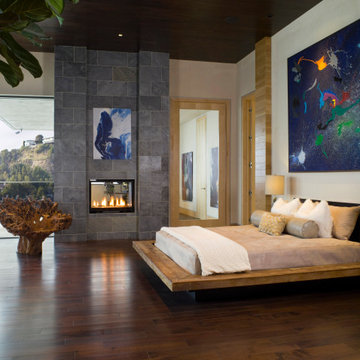
A modern master suite with organic materials like wood, stone and fire. A reclaimed chair from an tree hit by lightening sits to the side. The bed is floating and made of reclaimed wood, and covered in soft organic bedding.
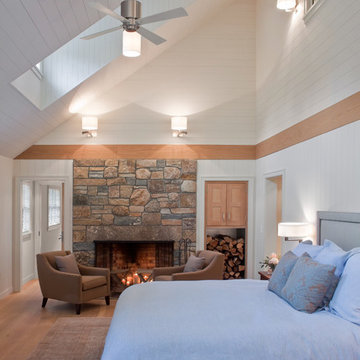
Master Bedroom
Bradley M Jones
ボストンにあるコンテンポラリースタイルのおしゃれな寝室 (白い壁、無垢フローリング、標準型暖炉、石材の暖炉まわり)
ボストンにあるコンテンポラリースタイルのおしゃれな寝室 (白い壁、無垢フローリング、標準型暖炉、石材の暖炉まわり)
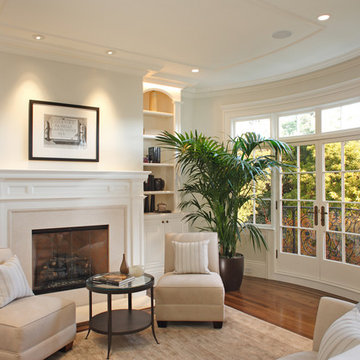
This 6500 s.f. new home on one of the best blocks in San Francisco’s Pacific Heights, was designed for the needs of family with two work-from-home professionals. We focused on well-scaled rooms and excellent flow between spaces. We applied customized classical detailing and luxurious materials over a modern design approach of clean lines and state-of-the-art contemporary amenities. Materials include integral color stucco, custom mahogany windows, book-matched Calacatta marble, slate roofing and wrought-iron railings.
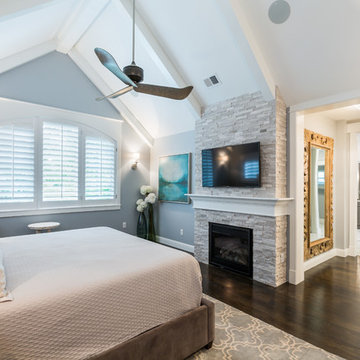
Michael deLeon Photography
デンバーにあるコンテンポラリースタイルのおしゃれな主寝室 (青い壁、無垢フローリング、標準型暖炉、石材の暖炉まわり、茶色い床)
デンバーにあるコンテンポラリースタイルのおしゃれな主寝室 (青い壁、無垢フローリング、標準型暖炉、石材の暖炉まわり、茶色い床)
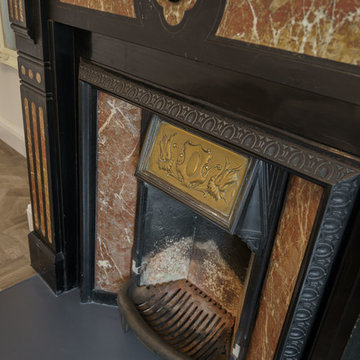
Janet Russell
エディンバラにある中くらいなコンテンポラリースタイルのおしゃれな主寝室 (白い壁、無垢フローリング、標準型暖炉、金属の暖炉まわり、茶色い床) のインテリア
エディンバラにある中くらいなコンテンポラリースタイルのおしゃれな主寝室 (白い壁、無垢フローリング、標準型暖炉、金属の暖炉まわり、茶色い床) のインテリア
コンテンポラリースタイルの寝室 (標準型暖炉、竹フローリング、無垢フローリング) の写真
1
