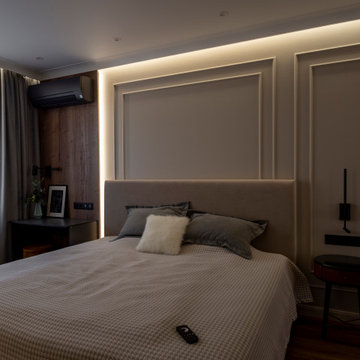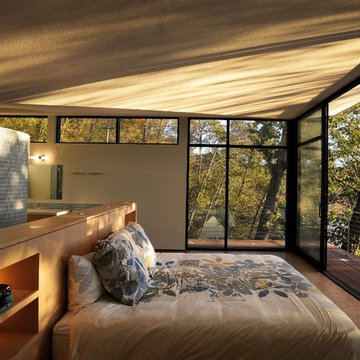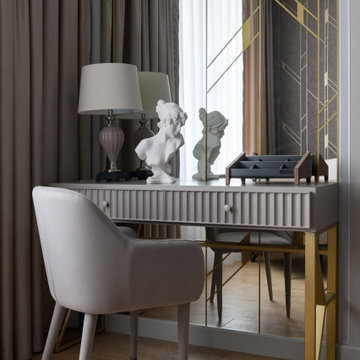コンテンポラリースタイルの寝室 (暖炉なし、コルクフローリング、ラミネートの床、大理石の床、茶色い床) の写真
絞り込み:
資材コスト
並び替え:今日の人気順
写真 1〜20 枚目(全 361 枚)
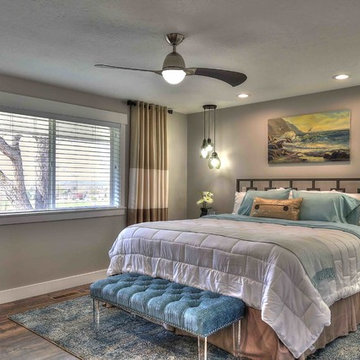
Contemporary master bedroom remodel
photo courtesy of Photo Tek Inc.
ソルトレイクシティにある中くらいなコンテンポラリースタイルのおしゃれな主寝室 (グレーの壁、ラミネートの床、暖炉なし、茶色い床)
ソルトレイクシティにある中くらいなコンテンポラリースタイルのおしゃれな主寝室 (グレーの壁、ラミネートの床、暖炉なし、茶色い床)
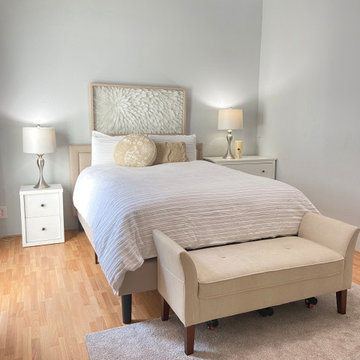
This tiny little suburban home was feeling dark and overwhelmed by too much clutter and oversized furniture. We helped our clients pair down and then brought in decor to brighten and lift the space.
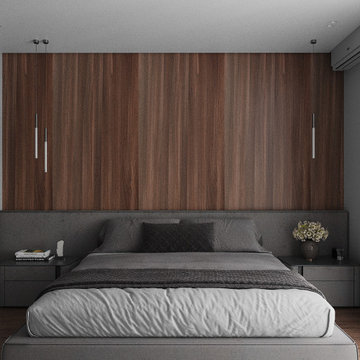
サンクトペテルブルクにある中くらいなコンテンポラリースタイルのおしゃれな主寝室 (白い壁、ラミネートの床、暖炉なし、茶色い床、板張り天井、パネル壁、アクセントウォール)
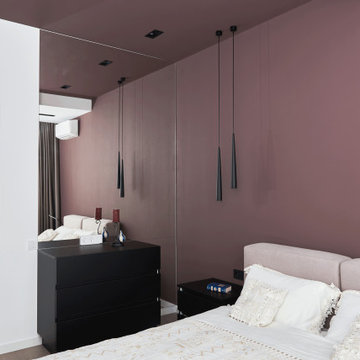
Дизайнерский ремонт 2комнатной квартиры в новострое
モスクワにある中くらいなコンテンポラリースタイルのおしゃれな主寝室 (茶色い壁、ラミネートの床、暖炉なし、茶色い床、壁紙、アクセントウォール)
モスクワにある中くらいなコンテンポラリースタイルのおしゃれな主寝室 (茶色い壁、ラミネートの床、暖炉なし、茶色い床、壁紙、アクセントウォール)
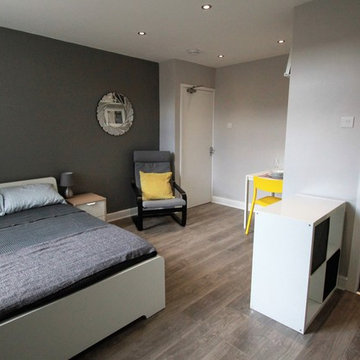
Kate Canning
チェシャーにある小さなコンテンポラリースタイルのおしゃれな主寝室 (グレーの壁、ラミネートの床、暖炉なし、漆喰の暖炉まわり、茶色い床) のレイアウト
チェシャーにある小さなコンテンポラリースタイルのおしゃれな主寝室 (グレーの壁、ラミネートの床、暖炉なし、漆喰の暖炉まわり、茶色い床) のレイアウト
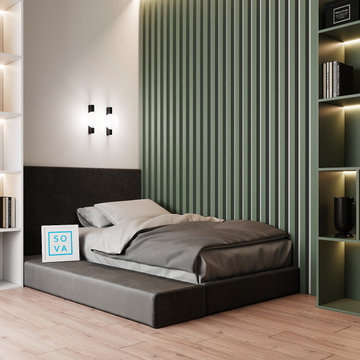
The bedroom is made in pleasant green tones with a cozy reading nook. Area 25 sq.m.
ダブリンにある小さなコンテンポラリースタイルのおしゃれな客用寝室 (緑の壁、ラミネートの床、暖炉なし、茶色い床、パネル壁) のインテリア
ダブリンにある小さなコンテンポラリースタイルのおしゃれな客用寝室 (緑の壁、ラミネートの床、暖炉なし、茶色い床、パネル壁) のインテリア
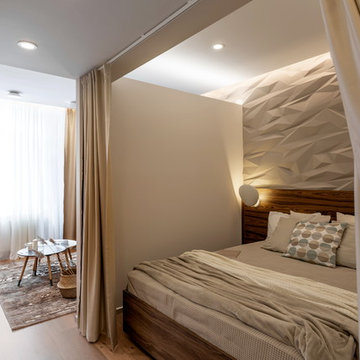
Millimetrika дизайн бюро
Архитектор Иван Чирков
Дизайнер Елена Чиркова
фотограф Вячеслав Ефимов
Однокомнатная квартира в центре Екатеринбурга площадью 50 квадратных метров от бюро MILLIMETRIKA.
Планировка выстроена таким образом, что в однокомнатной квартире уместились комфортная зона кухни, гостиная и спальня с гардеробом.
Пространство квартиры сформировано 2-мя сопрягающимися через стекло кубами. В первом кубе размещена спальня и гардероб. Второй куб в шпоне американского ореха. Одна из его стен образует объем с кухонным оборудованием, другая, обращённая к дивану, служит экраном для телевизора. За стеклом, соединяющим эти кубы, располагается санузел, который инсолируется естественным светом.
За счет опуска куба спальни, стеклянной перегородки санузла и атмосферного освещения удалось добиться эффекта единого «неба» над всей квартирой. Отделка пола керамогранитом под каррарский мрамор в холле перетекает в санузел, а затем на кухню. Эти решения создают целостный неделимый облик всех функциональных зон интерьера.
Пространство несет в себе образ состояния уральской осенней природы. Скалы, осенний лес, стаи улетающих птиц. Все это запечатлено в деталях и отделочных материалах интерьера квартиры.
Строительные работы заняли примерно полгода. Была произведена реконструкция квартиры с полной перепланировкой. Интерьер выдержан в авторской стилистике бюро Миллиметрика. Это отразилось на выборе материалов — все они подобраны в соответствии с образом решением. Сложные оттенки пожухшей листвы, припыленных скал, каррарский мрамор, древесина ореха. Птицы в полете, широко раскинувшие крылья над обеденной и тв зоной вот-вот улетят на юг, это серия светильников Night birds, "ночные птицы" дизайнера Бориса Климека. Композиция на стене напротив острова кухни из светящихся колец выполнена индивидуально по авторскому эскизу.
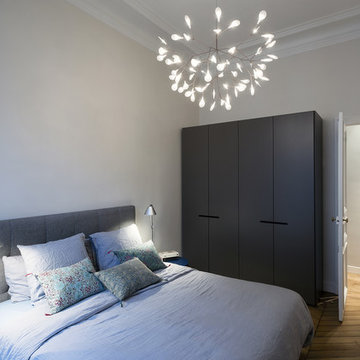
Cet appartement haussmannien, situé dans le 17 ème arrondissement de Paris a été entièrement repensé et refait à neuf. A la demande des propriétaires, les espaces ont été ouverts sur le couloir permettant une circulation fluide et cachée. La salle de bain et la cuisine a été entièrement rénovées : un style contemporain pour contre balancer le style haussmannien de l’appartement. Dans les pièces à vivre la couleur bleue a été la ligne de conduite de l’ambiance et de la décoration. Une coque douce relevée par des bleus plus profonds comme sur le tapis. L’ensemble du mobilier a été pensé ensemble pour garder une cohérence.
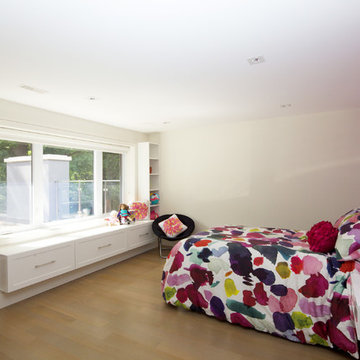
The bedroom of the client's daughter, translating her youth into the space using bright pops of pinks and purples. Open shelving provides organization and display while pull out drawers act as a seating area. The storage and seating encourages interaction with the exterior and an opportunity to crack open a book.
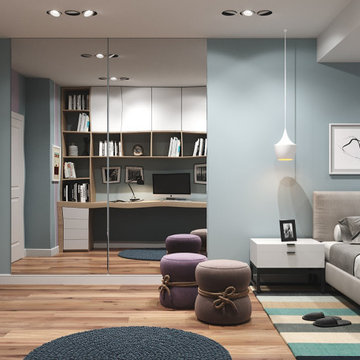
Дизайн интерьера 2комнатной квартиры 75 м2
モスクワにある中くらいなコンテンポラリースタイルのおしゃれな主寝室 (青い壁、ラミネートの床、暖炉なし、茶色い床、壁紙) のインテリア
モスクワにある中くらいなコンテンポラリースタイルのおしゃれな主寝室 (青い壁、ラミネートの床、暖炉なし、茶色い床、壁紙) のインテリア
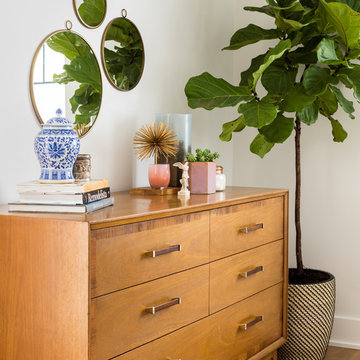
This one is near and dear to my heart. Not only is it in my own backyard, it is also the first remodel project I've gotten to do for myself! This space was previously a detached two car garage in our backyard. Seeing it transform from such a utilitarian, dingy garage to a bright and cheery little retreat was so much fun and so rewarding! This space was slated to be an AirBNB from the start and I knew I wanted to design it for the adventure seeker, the savvy traveler, and those who appreciate all the little design details . My goal was to make a warm and inviting space that our guests would look forward to coming back to after a full day of exploring the city or gorgeous mountains and trails that define the Pacific Northwest. I also wanted to make a few bold choices, like the hunter green kitchen cabinets or patterned tile, because while a lot of people might be too timid to make those choice for their own home, who doesn't love trying it on for a few days?At the end of the day I am so happy with how it all turned out!
---
Project designed by interior design studio Kimberlee Marie Interiors. They serve the Seattle metro area including Seattle, Bellevue, Kirkland, Medina, Clyde Hill, and Hunts Point.
For more about Kimberlee Marie Interiors, see here: https://www.kimberleemarie.com/
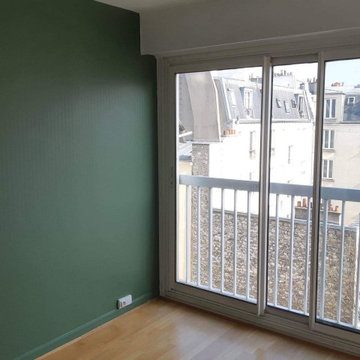
Mise en peinture de la chambre.
パリにある中くらいなコンテンポラリースタイルのおしゃれな主寝室 (緑の壁、ラミネートの床、暖炉なし、茶色い床) のレイアウト
パリにある中くらいなコンテンポラリースタイルのおしゃれな主寝室 (緑の壁、ラミネートの床、暖炉なし、茶色い床) のレイアウト
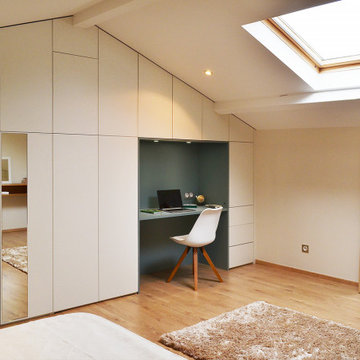
- Le Chatenay -
Rénovation & décoration d’une grande chambre sous-combles pour une jeune femme dans un style minimaliste & doux. Création d’un dressing sous-pentes spacieux & optimisé avec penderie, miroirs incrustés, étagères, bureau intégré & tiroirs. | En partenariat avec KEA MOBILIER pour la fabrication & la pose du dressing sur-mesure. ??
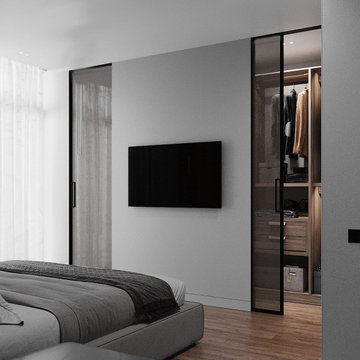
サンクトペテルブルクにある中くらいなコンテンポラリースタイルのおしゃれな主寝室 (白い壁、ラミネートの床、暖炉なし、茶色い床、板張り天井、パネル壁、アクセントウォール) のレイアウト
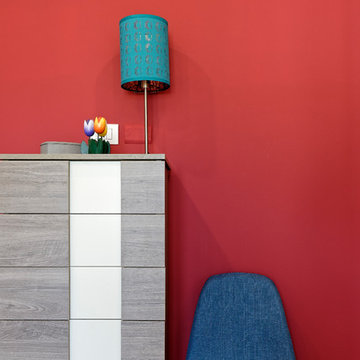
Dettaglio della parete rossa della camera, sfondo di sedia blu anni 60 e mobile settimanale.
ミラノにある小さなコンテンポラリースタイルのおしゃれな主寝室 (赤い壁、ラミネートの床、暖炉なし、茶色い床)
ミラノにある小さなコンテンポラリースタイルのおしゃれな主寝室 (赤い壁、ラミネートの床、暖炉なし、茶色い床)
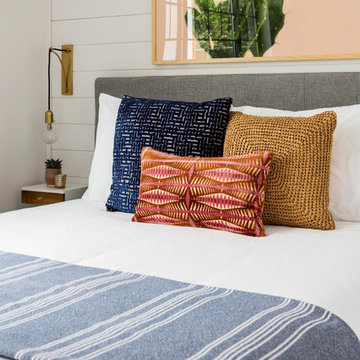
This one is near and dear to my heart. Not only is it in my own backyard, it is also the first remodel project I've gotten to do for myself! This space was previously a detached two car garage in our backyard. Seeing it transform from such a utilitarian, dingy garage to a bright and cheery little retreat was so much fun and so rewarding! This space was slated to be an AirBNB from the start and I knew I wanted to design it for the adventure seeker, the savvy traveler, and those who appreciate all the little design details . My goal was to make a warm and inviting space that our guests would look forward to coming back to after a full day of exploring the city or gorgeous mountains and trails that define the Pacific Northwest. I also wanted to make a few bold choices, like the hunter green kitchen cabinets or patterned tile, because while a lot of people might be too timid to make those choice for their own home, who doesn't love trying it on for a few days?At the end of the day I am so happy with how it all turned out!
---
Project designed by interior design studio Kimberlee Marie Interiors. They serve the Seattle metro area including Seattle, Bellevue, Kirkland, Medina, Clyde Hill, and Hunts Point.
For more about Kimberlee Marie Interiors, see here: https://www.kimberleemarie.com/
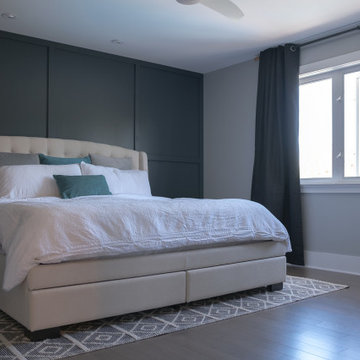
Updated primary bedroom with grey and white colour scheme. Large windows framed by dark grey drapes, off-white tufted bed on a patterned area rug. Feature wall behind bed is dark gray with wainscoting. Teal accents.
コンテンポラリースタイルの寝室 (暖炉なし、コルクフローリング、ラミネートの床、大理石の床、茶色い床) の写真
1
