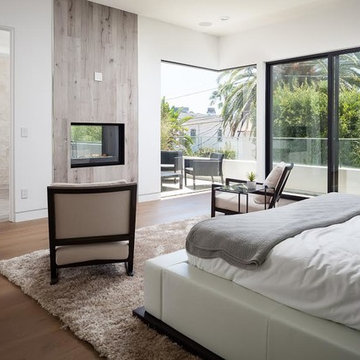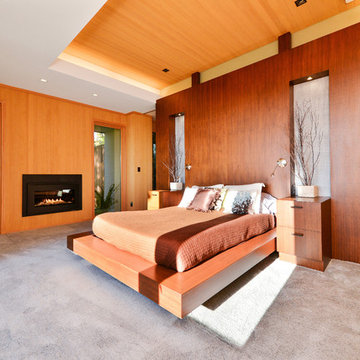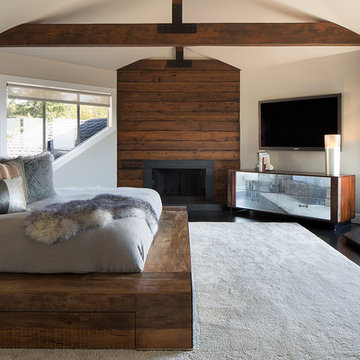コンテンポラリースタイルの寝室 (全タイプの暖炉、漆喰の暖炉まわり、木材の暖炉まわり) の写真
絞り込み:
資材コスト
並び替え:今日の人気順
写真 1〜20 枚目(全 813 枚)
1/5
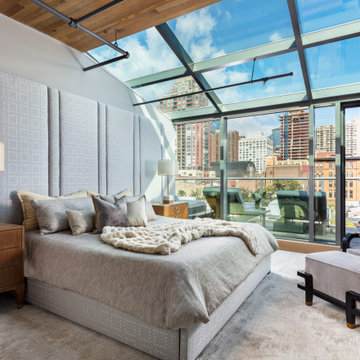
Stunning main bedroom with atrium ceiling and custom upholstered headboard. Exposed pipes, wood ceilings, and a linear fireplace complete the space.
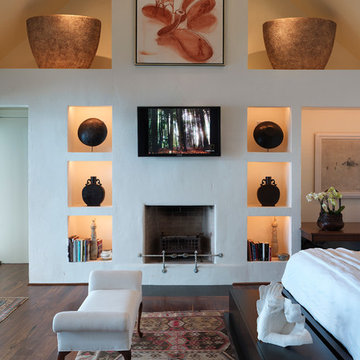
プロビデンスにある中くらいなコンテンポラリースタイルのおしゃれな主寝室 (白い壁、濃色無垢フローリング、標準型暖炉、漆喰の暖炉まわり) のインテリア
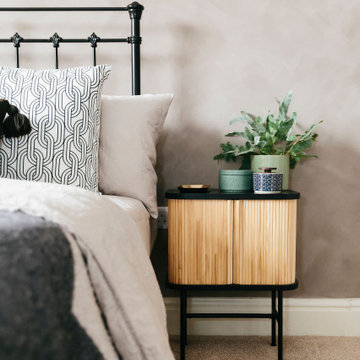
This cosy and snug bedroom uses autumnal elements and warm lighting to create a bedroom that you immediately want to settle in for the night.
ロンドンにある中くらいなコンテンポラリースタイルのおしゃれな主寝室 (茶色い壁、カーペット敷き、標準型暖炉、漆喰の暖炉まわり、ベージュの床) のインテリア
ロンドンにある中くらいなコンテンポラリースタイルのおしゃれな主寝室 (茶色い壁、カーペット敷き、標準型暖炉、漆喰の暖炉まわり、ベージュの床) のインテリア
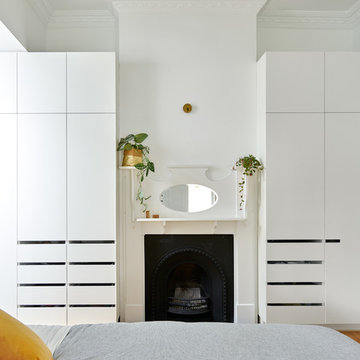
Photography by Dan Fuge
メルボルンにある小さなコンテンポラリースタイルのおしゃれな主寝室 (白い壁、標準型暖炉、木材の暖炉まわり、茶色い床、無垢フローリング、グレーとブラウン) のインテリア
メルボルンにある小さなコンテンポラリースタイルのおしゃれな主寝室 (白い壁、標準型暖炉、木材の暖炉まわり、茶色い床、無垢フローリング、グレーとブラウン) のインテリア
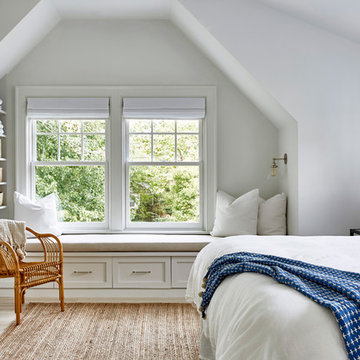
Architectural Advisement & Interior Design by Chango & Co.
Architecture by Thomas H. Heine
Photography by Jacob Snavely
See the story in Domino Magazine
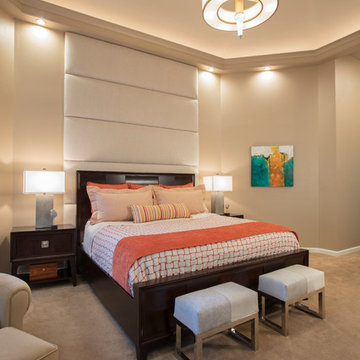
Beautiful, upholstered wall/headboard in linen with coffered and vaulted ceiling and recessed lighting. Merging traditional furniture with a modern flair.
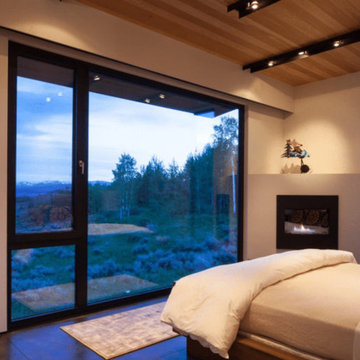
他の地域にある中くらいなコンテンポラリースタイルのおしゃれな寝室 (ベージュの壁、コンクリートの床、コーナー設置型暖炉、漆喰の暖炉まわり、茶色い床) のレイアウト
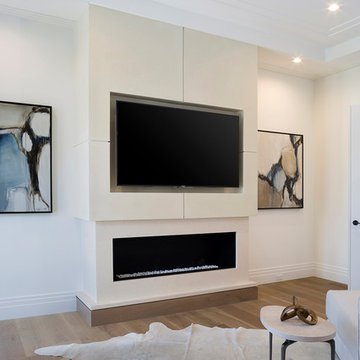
マイアミにある広いコンテンポラリースタイルのおしゃれな主寝室 (白い壁、無垢フローリング、横長型暖炉、漆喰の暖炉まわり、茶色い床) のインテリア
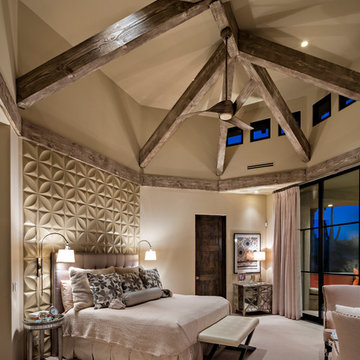
Thompsonphotographic.com
フェニックスにある広いコンテンポラリースタイルのおしゃれな主寝室 (白い壁、カーペット敷き、標準型暖炉、漆喰の暖炉まわり) のレイアウト
フェニックスにある広いコンテンポラリースタイルのおしゃれな主寝室 (白い壁、カーペット敷き、標準型暖炉、漆喰の暖炉まわり) のレイアウト
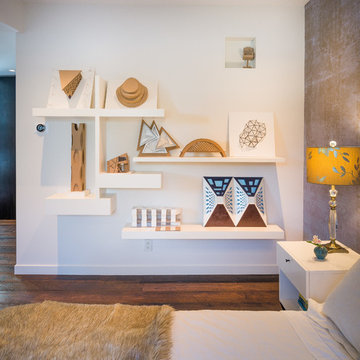
PC : Cristopher Nolasco
ロサンゼルスにある中くらいなコンテンポラリースタイルのおしゃれな客用寝室 (ベージュの壁、濃色無垢フローリング、標準型暖炉、木材の暖炉まわり) のインテリア
ロサンゼルスにある中くらいなコンテンポラリースタイルのおしゃれな客用寝室 (ベージュの壁、濃色無垢フローリング、標準型暖炉、木材の暖炉まわり) のインテリア
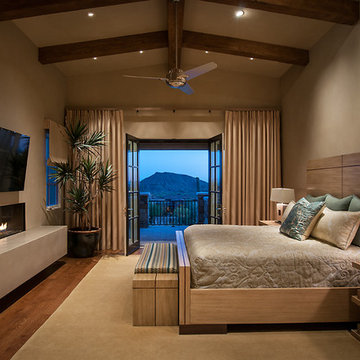
Mark Boisclair
フェニックスにある広いコンテンポラリースタイルのおしゃれな主寝室 (ベージュの壁、無垢フローリング、横長型暖炉、漆喰の暖炉まわり) のインテリア
フェニックスにある広いコンテンポラリースタイルのおしゃれな主寝室 (ベージュの壁、無垢フローリング、横長型暖炉、漆喰の暖炉まわり) のインテリア

Extensive valley and mountain views inspired the siting of this simple L-shaped house that is anchored into the landscape. This shape forms an intimate courtyard with the sweeping views to the south. Looking back through the entry, glass walls frame the view of a significant mountain peak justifying the plan skew.
The circulation is arranged along the courtyard in order that all the major spaces have access to the extensive valley views. A generous eight-foot overhang along the southern portion of the house allows for sun shading in the summer and passive solar gain during the harshest winter months. The open plan and generous window placement showcase views throughout the house. The living room is located in the southeast corner of the house and cantilevers into the landscape affording stunning panoramic views.
Project Year: 2012
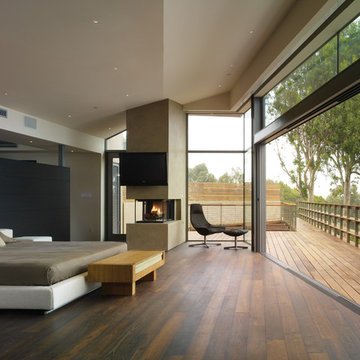
A view of the bedroom as it extends out to the deck overlooking the ocean.
ロサンゼルスにある中くらいなコンテンポラリースタイルのおしゃれな主寝室 (濃色無垢フローリング、両方向型暖炉、白い壁、漆喰の暖炉まわり) のレイアウト
ロサンゼルスにある中くらいなコンテンポラリースタイルのおしゃれな主寝室 (濃色無垢フローリング、両方向型暖炉、白い壁、漆喰の暖炉まわり) のレイアウト

Rooted in a blend of tradition and modernity, this family home harmonizes rich design with personal narrative, offering solace and gathering for family and friends alike.
In the primary bedroom suite, tranquility reigns supreme. The custom king bed with its delicately curved headboard promises serene nights, complemented by modern touches like the sleek console and floating shelves. Amidst this serene backdrop lies a captivating portrait with a storied past, salvaged from a 1920s mansion fire. This artwork serves as more than decor; it's a bridge between past and present, enriching the room with historical depth and artistic allure.
Project by Texas' Urbanology Designs. Their North Richland Hills-based interior design studio serves Dallas, Highland Park, University Park, Fort Worth, and upscale clients nationwide.
For more about Urbanology Designs see here:
https://www.urbanologydesigns.com/
To learn more about this project, see here: https://www.urbanologydesigns.com/luxury-earthen-inspired-home-dallas

Windows reaching a grand 12’ in height fully capture the allurement of the area, bringing the outdoors into each space. Furthermore, the large 16’ multi-paneled doors provide the constant awareness of forest life just beyond. The unique roof lines are mimicked throughout the home with trapezoid transom windows, ensuring optimal daylighting and design interest. A standing-seam metal, clads the multi-tiered shed-roof line. The dark aesthetic of the roof anchors the home and brings a cohesion to the exterior design. The contemporary exterior is comprised of cedar shake, horizontal and vertical wood siding, and aluminum clad panels creating dimension while remaining true to the natural environment.
The Glo A5 double pane windows and doors were utilized for their cost-effective durability and efficiency. The A5 Series provides a thermally-broken aluminum frame with multiple air seals, low iron glass, argon filled glazing, and low-e coating. These features create an unparalleled double-pane product equipped for the variant northern temperatures of the region. With u-values as low as 0.280, these windows ensure year-round comfort.
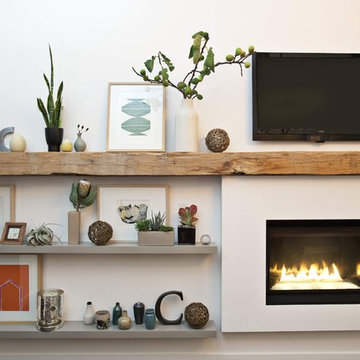
Fireplace Wall with barn beam mantel
サンフランシスコにある広いコンテンポラリースタイルのおしゃれな寝室 (白い壁、濃色無垢フローリング、標準型暖炉、漆喰の暖炉まわり) のインテリア
サンフランシスコにある広いコンテンポラリースタイルのおしゃれな寝室 (白い壁、濃色無垢フローリング、標準型暖炉、漆喰の暖炉まわり) のインテリア
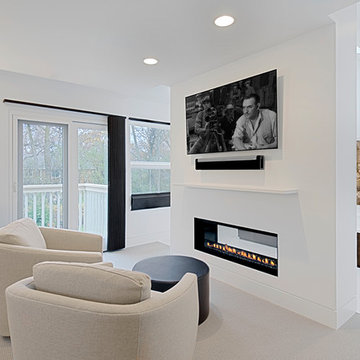
Master suite sitting area with 2 sided fireplace open to bath. Norman Sizemore- Photographer
シカゴにある広いコンテンポラリースタイルのおしゃれな主寝室 (白い壁、カーペット敷き、両方向型暖炉、漆喰の暖炉まわり、ベージュの床)
シカゴにある広いコンテンポラリースタイルのおしゃれな主寝室 (白い壁、カーペット敷き、両方向型暖炉、漆喰の暖炉まわり、ベージュの床)
コンテンポラリースタイルの寝室 (全タイプの暖炉、漆喰の暖炉まわり、木材の暖炉まわり) の写真
1
