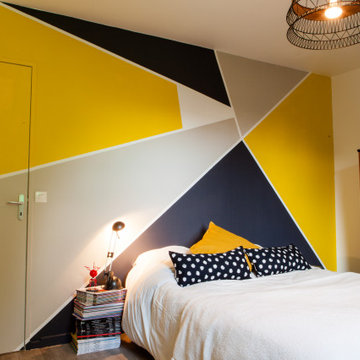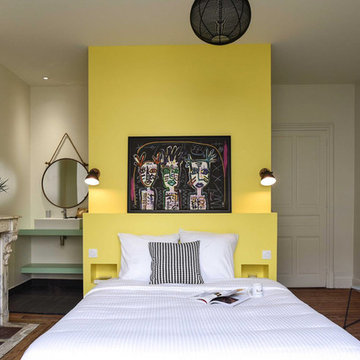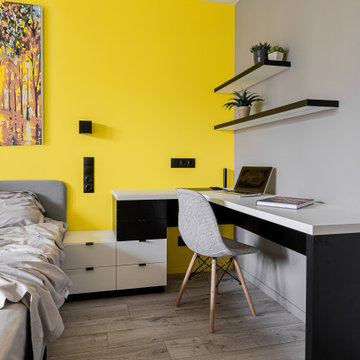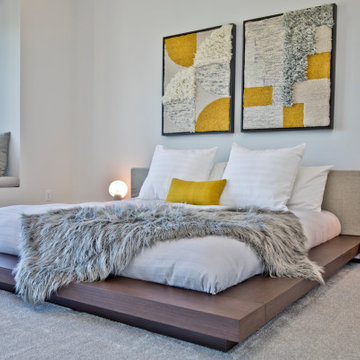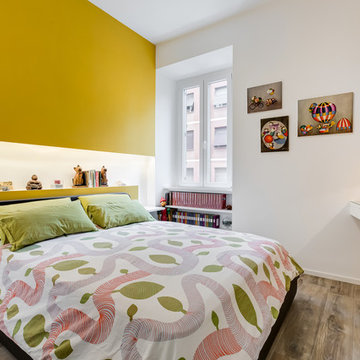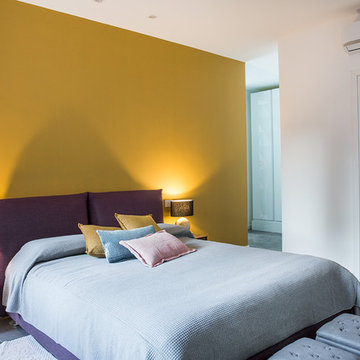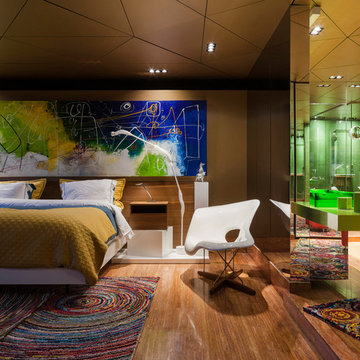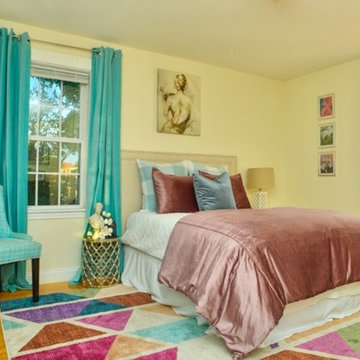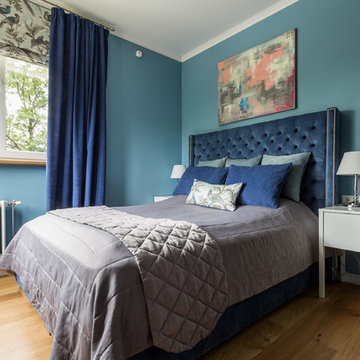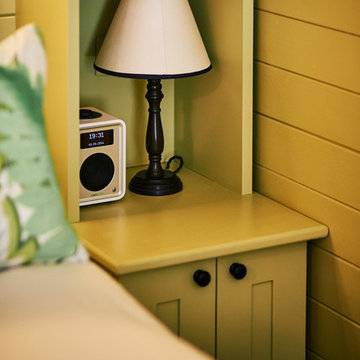黄色いコンテンポラリースタイルの主寝室 (茶色い床、グレーの床、黄色い床) の写真
絞り込み:
資材コスト
並び替え:今日の人気順
写真 1〜20 枚目(全 70 枚)
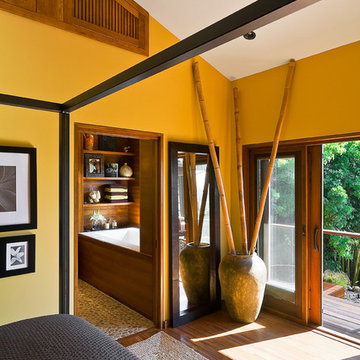
Ciro Coelho.
hillside enclave | spa inspired living spaces.
coy ponds | classic wood barrel soaking tub | coastal views.
natural warm materials | re-use of antique balinese wood panel.
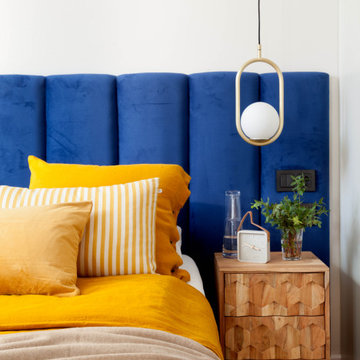
PROYECTO: FAD CASA
Una vivienda con aire burgués ¡llena de vida!
El estudio Quefalamaria se enfrentó a un gran reto para diseñar esta casa vallisoletana. Seis meses de trabajo que dieron como resultado una vivienda alegre, llena de vida y color, ¡y totalmente en tendencia!
El espacio conserva el aire señorial y burgués original del edificio: el suelo en madera natural y colocado en espiga, las molduras de exquisito gusto en techos, arcos de media vuelta en el dormitorio principal, así como las ventanas con cuarterones que reinan en la fachada Sur y llenan de luz la habitación de invitados y el dormitorio infantil.
Uno de los materiales que utilizaron para añadir color a la vivienda fue el terciopelo. Para presidir el salón eligieron terciopelo en tono caldera para los sofás, mientras que en el dormitorio apostaron por el azul marino en el cabecero de gallones,que se lleva todas las miradas.
En el salón, el resto de la decoración se creó alrededor de grandes piezas: Dekton XXL para modernizar la chimenea, un espejo en la trasera de las estanterías del salón para multiplicar la luz en ese espacio, y mesas de diseño, consideradas pequeñas obras de arte. El estudio aprovechó un mueble de ébano que ya se encontraba en la casa, pintándolo de un color menta suave con remates en dorado y tiradores en negro. Una vitrina muy reto junto a la mesa del comedor.
Para el dormitorio principal, Quefalamaria se decantó por colores frescos y veraniegos, como el mostaza, en la ropa de cama. En esta estancia tan especial crearon una zona de vestidor, un pequeño escritorio y un aparador con espacio para accesorios y para funcionar como tocador..
El dormitorio infantil es un “mundo rosa”, ideal para dar rienda suelta a cualquier sueño. El tono se neutraliza con paredes grises y muebles blancos. Para el dormitorio de invitados eligieron tonalidades más neutras. Entre sus accesorios destacan la gran lámpara de techo, las mesitas en tonos verdes y el gran espejo de cuerpo junto a una butaca.
El baño es el efecto “WOW” de la casa. Responde perfectamente al estilo clásico y señorial que fluye por toda la vivienda, con un toque vintage, pero a la vez moderno, que lo hace muy especial.
El elemento más especial del baño es el suelo personalizado de mosaico de vidrio ecológico Hisbalit. El estudio eligió el modelo DOTS, de la colección Art Factory, con teselas hexagonales en blanco y negro.. ¡Un diseño clásico que nunca pasa de moda! Las referencias usadas han sido la 101 (negro) y la 103 (blanco), de la colección UNICOLOR.
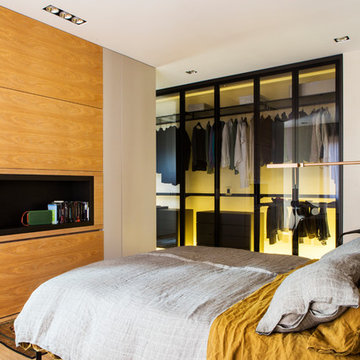
Rovere naturale piallato
Serena Eller
ローマにある中くらいなコンテンポラリースタイルのおしゃれな主寝室 (白い壁、暖炉なし、茶色い床) のレイアウト
ローマにある中くらいなコンテンポラリースタイルのおしゃれな主寝室 (白い壁、暖炉なし、茶色い床) のレイアウト
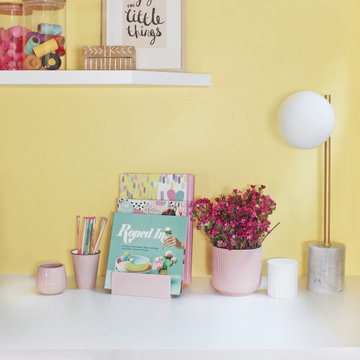
Designing a 10 year old’d bedroom was such a fun project for Kathryn. Her client’s brief was to create a beautiful bedroom that was full of colour and imagination with furnishings that could see her daughter Ava into her teenage years. With a soft gelato colour palette and a mix of patterns in soft coloured fabrics Kathryn created a bedroom that is bright and beautifully styled, just perfect for Ava to enjoy for many years to come.
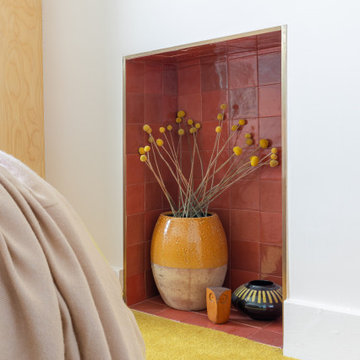
Space was at a premium in this 1930s bedroom refurbishment, so textured panelling was used to create a headboard no deeper than the skirting, while bespoke birch ply storage makes use of every last millimeter of space.
The circular cut-out handles take up no depth while relating to the geometry of the lamps and mirror.
Muted blues, & and plaster pink create a calming backdrop for the rich mustard carpet, brick zellige tiles and petrol velvet curtains.
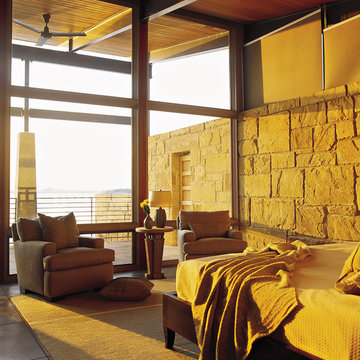
オースティンにある広いコンテンポラリースタイルのおしゃれな主寝室 (マルチカラーの壁、コンクリートの床、暖炉なし、グレーの床)
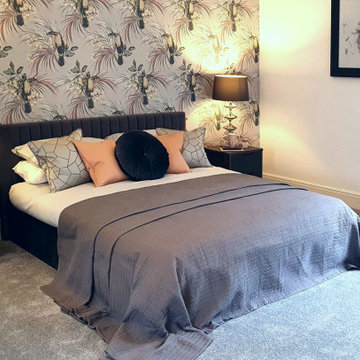
Art Deco inspired bedroom in grey, blush pink and a hint of yellow. Striking wallpaper and co-ordination fabrics.
他の地域にある巨大なコンテンポラリースタイルのおしゃれな主寝室 (グレーの壁、カーペット敷き、グレーの床、壁紙) のレイアウト
他の地域にある巨大なコンテンポラリースタイルのおしゃれな主寝室 (グレーの壁、カーペット敷き、グレーの床、壁紙) のレイアウト
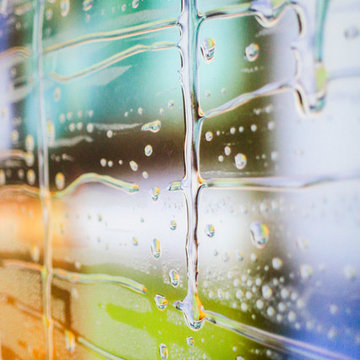
A large 2 bedroom, 2.5 bath home in New York City’s High Line area exhibits artisanal, custom furnishings throughout, creating a Mid-Century Modern look to the space. Also inspired by nature, we incorporated warm sunset hues of orange, burgundy, and red throughout the living area and tranquil blue, navy, and gray in the bedrooms. Stunning woodwork, unique artwork, and exquisite lighting can be found throughout this home, making every detail in this home add a special and customized look.
The bathrooms showcase gorgeous marble walls which contrast with the dark chevron floor tiles, gold finishes, and espresso woods.
Project Location: New York City. Project designed by interior design firm, Betty Wasserman Art & Interiors. From their Chelsea base, they serve clients in Manhattan and throughout New York City, as well as across the tri-state area and in The Hamptons.
For more about Betty Wasserman, click here: https://www.bettywasserman.com/
To learn more about this project, click here: https://www.bettywasserman.com/spaces/simply-high-line/
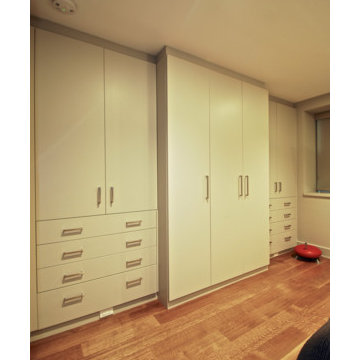
Brooklyn brownstone duplex makeover
What are the primary needs for a busy young couple starting a brand new family? Simple. Storage! Plenty of storage, where all the accoutrements of a new lifestyle can neatly and easily be stored away, allowing unexpected guest visits to become enjoyable experiences.
Our design renovation makes this into an impressive brownstone with amazing spaces and beautiful, ultra high ceilings. Areas most often neglected and wasted are utilized here for efficient seasonal loft storage with floor to ceiling closets.
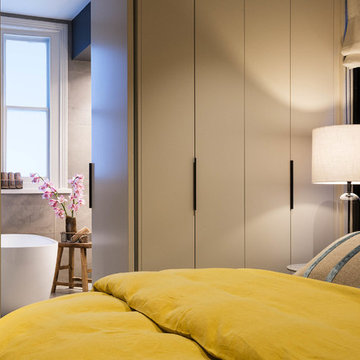
Photography by Matthew Moore
メルボルンにある中くらいなコンテンポラリースタイルのおしゃれな主寝室 (白い壁、淡色無垢フローリング、両方向型暖炉、レンガの暖炉まわり、茶色い床、レンガ壁) のレイアウト
メルボルンにある中くらいなコンテンポラリースタイルのおしゃれな主寝室 (白い壁、淡色無垢フローリング、両方向型暖炉、レンガの暖炉まわり、茶色い床、レンガ壁) のレイアウト
黄色いコンテンポラリースタイルの主寝室 (茶色い床、グレーの床、黄色い床) の写真
1
