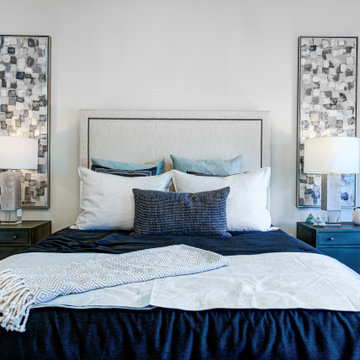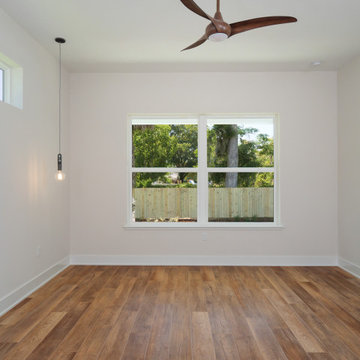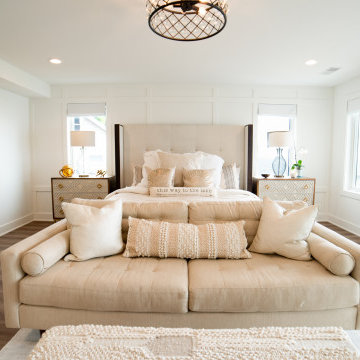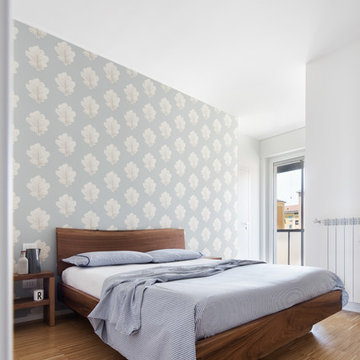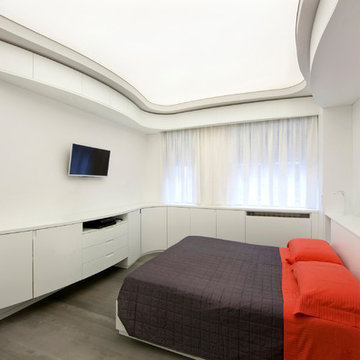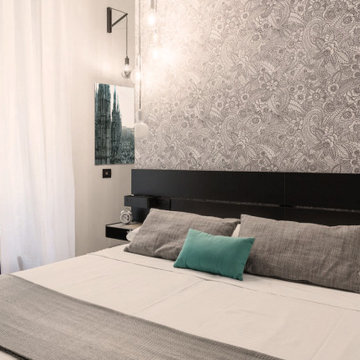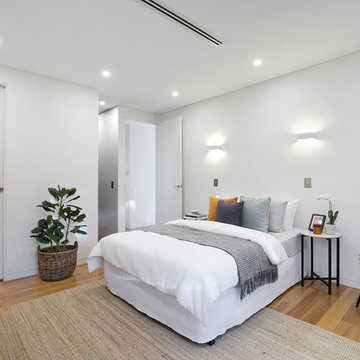白いコンテンポラリースタイルの寝室 (クッションフロア、茶色い床、白い壁) の写真
絞り込み:
資材コスト
並び替え:今日の人気順
写真 1〜20 枚目(全 50 枚)
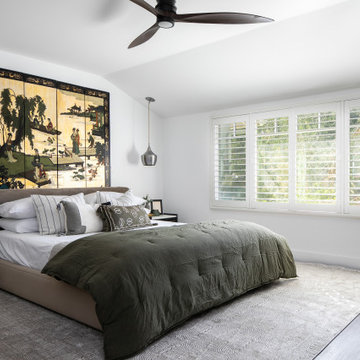
Contemporary Craftsman designed by Kennedy Cole Interior Design.
build: Luxe Remodeling
オレンジカウンティにある中くらいなコンテンポラリースタイルのおしゃれな主寝室 (白い壁、クッションフロア、標準型暖炉、タイルの暖炉まわり、茶色い床)
オレンジカウンティにある中くらいなコンテンポラリースタイルのおしゃれな主寝室 (白い壁、クッションフロア、標準型暖炉、タイルの暖炉まわり、茶色い床)
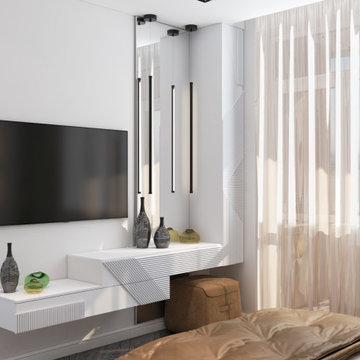
Нестандартная планировка и небольшая площадь квартиры. Пожелания заказчика: вместительный шкаф, двухспальная кровать, туалетный столик и разместить телевизор.
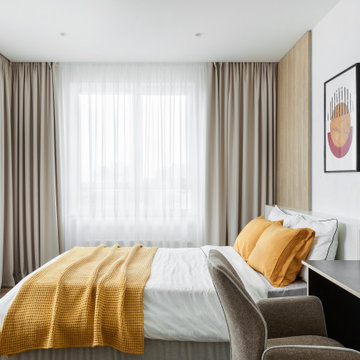
他の地域にある中くらいなコンテンポラリースタイルのおしゃれな客用寝室 (白い壁、クッションフロア、暖炉なし、茶色い床、クロスの天井、パネル壁)
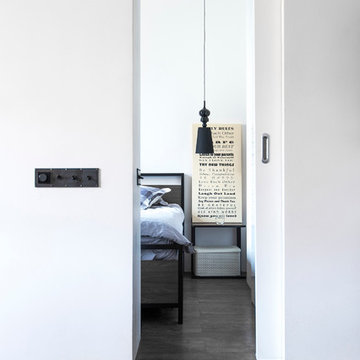
дизайнер Евгения Разуваева
モスクワにある小さなコンテンポラリースタイルのおしゃれな主寝室 (白い壁、クッションフロア、茶色い床) のレイアウト
モスクワにある小さなコンテンポラリースタイルのおしゃれな主寝室 (白い壁、クッションフロア、茶色い床) のレイアウト
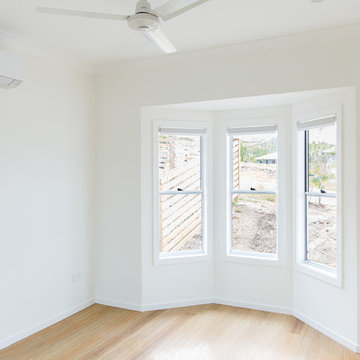
The traditional style of the home exudes street appeal, with beautiful gables with traditional details, to the
classic bay window of the front bedroom.
Thanks to Ethos Interiors, Blinds For You & Well Hung Glass & Aluminium.
Wall Colour - Dulux White Polar Quarter
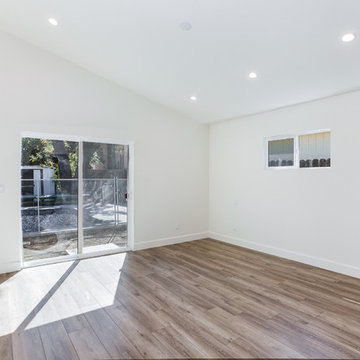
This was part of a full house remodel in Woodland Hills, we knocked out a wall separating the kitchen from the living creating the most desirable open space concept. It has Vinyl flooring throughout and a magnificent view to the patio and pool area.
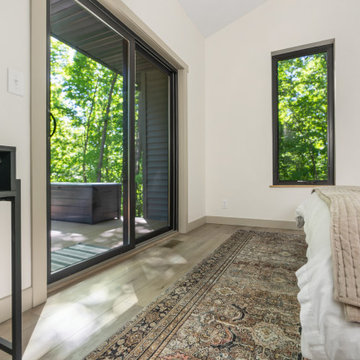
This LVP driftwood-inspired design balances overcast grey hues with subtle taupes. A smooth, calming style with a neutral undertone that works with all types of decor. With the Modin Collection, we have raised the bar on luxury vinyl plank. The result is a new standard in resilient flooring. Modin offers true embossed in register texture, a low sheen level, a rigid SPC core, an industry-leading wear layer, and so much more.
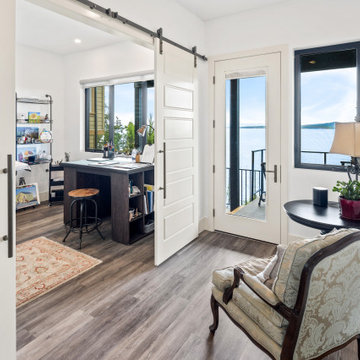
Ocean Bank is a contemporary style oceanfront home located in Chemainus, BC. We broke ground on this home in March 2021. Situated on a sloped lot, Ocean Bank includes 3,086 sq.ft. of finished space over two floors.
The main floor features 11′ ceilings throughout. However, the ceiling vaults to 16′ in the Great Room. Large doors and windows take in the amazing ocean view.
The Kitchen in this custom home is truly a beautiful work of art. The 10′ island is topped with beautiful marble from Vancouver Island. A panel fridge and matching freezer, a large butler’s pantry, and Wolf range are other desirable features of this Kitchen. Also on the main floor, the double-sided gas fireplace that separates the Living and Dining Rooms is lined with gorgeous tile slabs. The glass and steel stairwell railings were custom made on site.
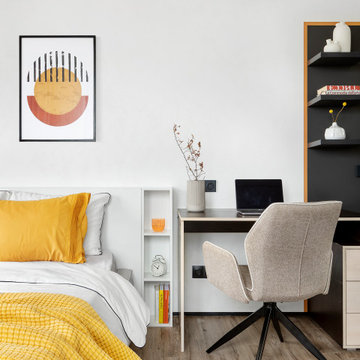
他の地域にある中くらいなコンテンポラリースタイルのおしゃれな客用寝室 (白い壁、クッションフロア、暖炉なし、茶色い床、クロスの天井、パネル壁)
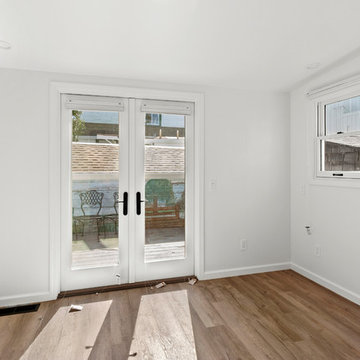
Fusion Max Luxury vinyl plank flooring in "Murol". Photography by Dave Clark with Monterey Virtual Tours
他の地域にあるコンテンポラリースタイルのおしゃれな客用寝室 (白い壁、クッションフロア、茶色い床)
他の地域にあるコンテンポラリースタイルのおしゃれな客用寝室 (白い壁、クッションフロア、茶色い床)
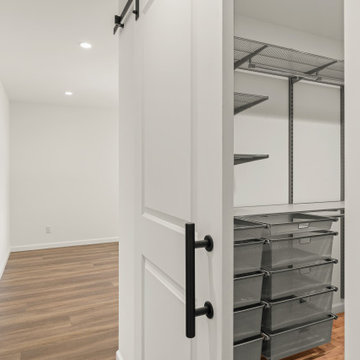
master walk in closet floor is cedar wood, with alfa system installed
Staying on trend with the theme of black and white elegance this space features a two-person free standing vanity with dual mirrors making it a breeze to get ready at the same time without encroaching on each other’s space. The Alcove tub/shower features niche which is a divine feature for keeping your shampoo and body wash close at hand. Tying in the space is the Reverie black and white pattern tile.
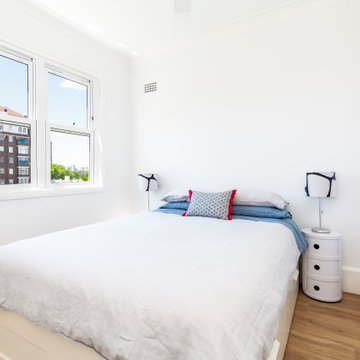
ウーロンゴンにある中くらいなコンテンポラリースタイルのおしゃれな主寝室 (白い壁、クッションフロア、茶色い床) のインテリア
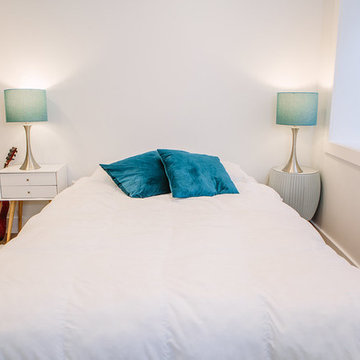
This project was kick-started by the removal of a large intrusive peninsula that competed with the young family’s bustling daily routine. Having already experienced the time investment of a sweat equity remodel, our clients enlisted us to do things a bit different while still paying careful attention to their personal aesthetic and lifestyle needs. The design sought to recreate a kitchen layout that would encourage gathering and create a welcoming space for friends and family, young and old. To open things up, the wall between the kitchen and dining room was eliminated. But we chose to retain and added on architectural elements to maintain a sense of intimate space within the new open concept. Those architectural elements were a creative way to accommodate existing structural elements and respect the bones of the home. The chunky early 00s arches were squared off for a more modern feel that better aligned with the client’s style. The hub of the home centers around the large walnut island featuring storage on three sides and seating for four. Handmade tile from Heath Ceramic creates a bold focal point. To ensure the space was bright and open, we opted for the two-tone mix of walnut and white cabinetry. The walnut cabinetry grounds the island and adds a touch of symmetry by flanking either side of the gas range. A new broom closet offers visual separation between the kitchen and the garage entry. Just of the garage door are a set of three tall cabinets that have been configured as locker storage for their kid's book bags, jackers, and shoes. Opposite the lockers is an overflow pantry space, window seat with extra storage, a nook for the dog bowls, and a mail station. A glass table in front of the window seat turns this area into the perfect homework nook. A set of three glass pendants from Pottery Barn illuminate the island. The soft white countertops are Daltile’s, Lincoln White matte quartz. Sleek cabinetry pulls from Amerock add that final touch. We are so in love with this cheerful, inviting main-level and are so happy our clients get to create memories inside these walls!
白いコンテンポラリースタイルの寝室 (クッションフロア、茶色い床、白い壁) の写真
1
