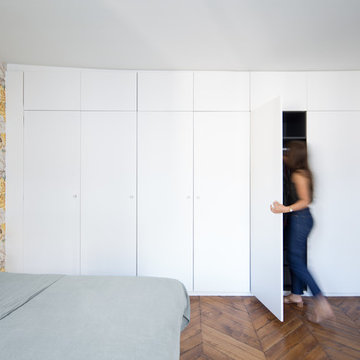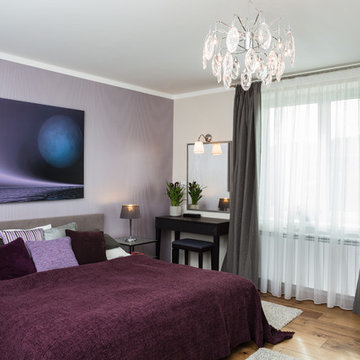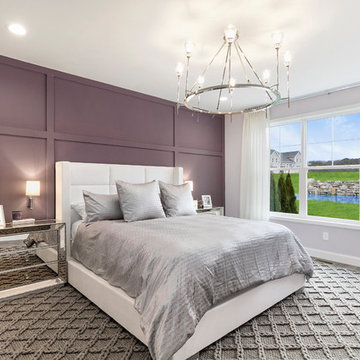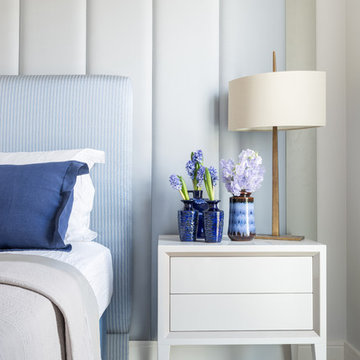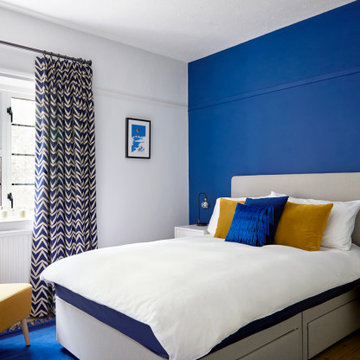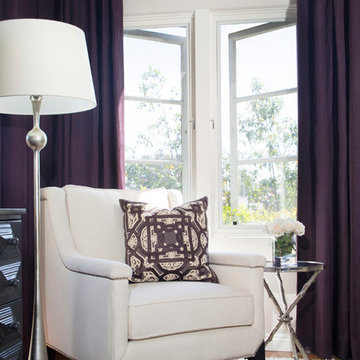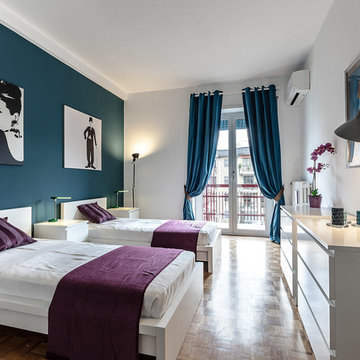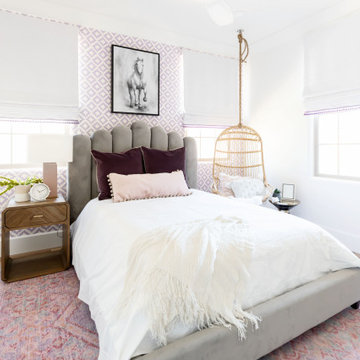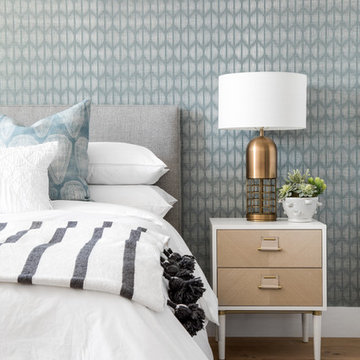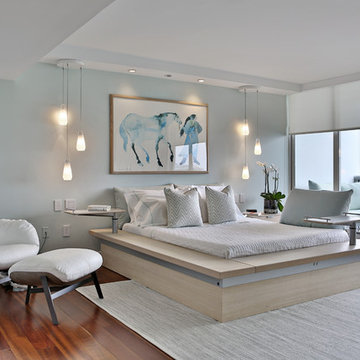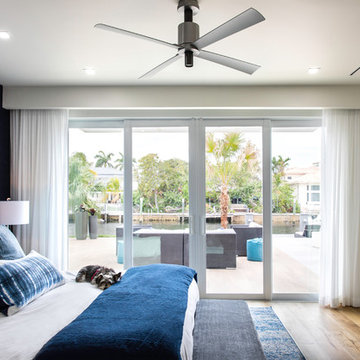白いコンテンポラリースタイルの寝室 (無垢フローリング、青い壁、紫の壁、黄色い壁) の写真
絞り込み:
資材コスト
並び替え:今日の人気順
写真 1〜20 枚目(全 200 枚)
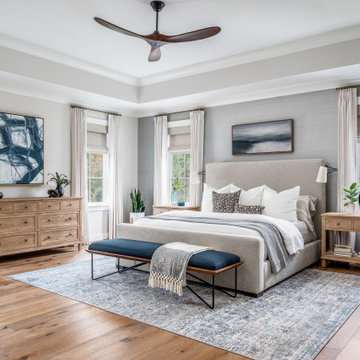
Our clients, a family of five, were moving cross-country to their new construction home and wanted to create their forever dream abode. A luxurious primary bedroom, a serene primary bath haven, a grand dining room, an impressive office retreat, and an open-concept kitchen that flows seamlessly into the main living spaces, perfect for after-work relaxation and family time, all the essentials for the ideal home for our clients! Wood tones and textured accents bring warmth and variety in addition to this neutral color palette, with touches of color throughout. Overall, our executed design accomplished our client's goal of having an open, airy layout for all their daily needs! And who doesn't love coming home to a brand-new house with all new furnishings?
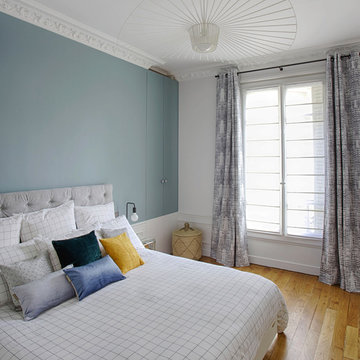
Virginie Durieux
パリにあるコンテンポラリースタイルのおしゃれな寝室 (青い壁、無垢フローリング、茶色い床、グレーとブラウン) のインテリア
パリにあるコンテンポラリースタイルのおしゃれな寝室 (青い壁、無垢フローリング、茶色い床、グレーとブラウン) のインテリア
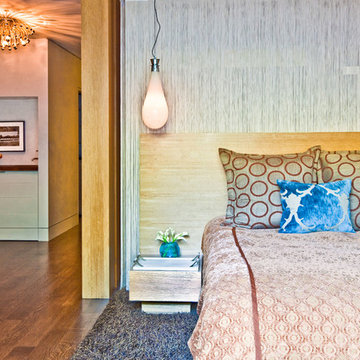
Working with a long time resident, creating a unified look out of the varied styles found in the space while increasing the size of the home was the goal of this project.
Both of the home’s bathrooms were renovated to further the contemporary style of the space, adding elements of color as well as modern bathroom fixtures. Further additions to the master bathroom include a frameless glass door enclosure, green wall tiles, and a stone bar countertop with wall-mounted faucets.
The guest bathroom uses a more minimalistic design style, employing a white color scheme, free standing sink and a modern enclosed glass shower.
The kitchen maintains a traditional style with custom white kitchen cabinets, a Carrera marble countertop, banquet seats and a table with blue accent walls that add a splash of color to the space.
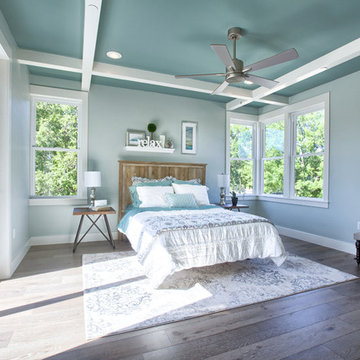
Architography Studios
他の地域にある広いコンテンポラリースタイルのおしゃれな主寝室 (青い壁、無垢フローリング、グレーの床) のインテリア
他の地域にある広いコンテンポラリースタイルのおしゃれな主寝室 (青い壁、無垢フローリング、グレーの床) のインテリア
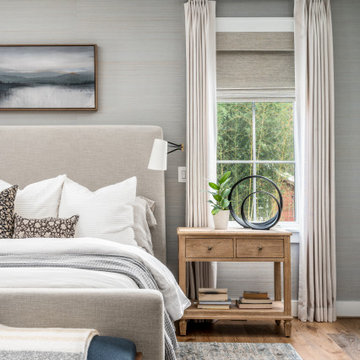
Our clients, a family of five, were moving cross-country to their new construction home and wanted to create their forever dream abode. A luxurious primary bedroom, a serene primary bath haven, a grand dining room, an impressive office retreat, and an open-concept kitchen that flows seamlessly into the main living spaces, perfect for after-work relaxation and family time, all the essentials for the ideal home for our clients! Wood tones and textured accents bring warmth and variety in addition to this neutral color palette, with touches of color throughout. Overall, our executed design accomplished our client's goal of having an open, airy layout for all their daily needs! And who doesn't love coming home to a brand-new house with all new furnishings?
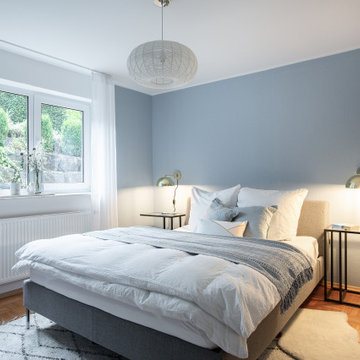
Aufgabe | Raumkonzept, Umsetzung & Styling
Anforderung | Der 11 qm große Raum sollte zum Gästezimmer umgestaltet werden. Es sollte allerdings etwas Besonderes werden, sodass sich die Gäste wie in einem Boutique Hotel fühlen. Die große Herausforderung dabei: Das Budget sollte unter 500 € bleiben.
Ergebnis | Das größte Gestaltungselement in diesem kleinen Raum waren die Wände. Um einen Wow-Effekt zu erzeugen und den Raum größer wirken zu lassen, wurden alle Wände gleich gestrichen. Dabei war ein Rauchblau der Favorit. Die Wandleuchten in Gold sind ein Highlight und als erstes beim Betreten zu sehen. Die Deckenlampe wirft abends ein tolles Muster an die Wände. Das Bett war bereits vorhanden. In Kombination mit Schwarz, Gold und hellem Holz wurde der Raum maximal genutzt. Die Wandgestaltung und Glas-Nachttische lassen das kleine Zimmer luftig wirken und verleihen ihm dennoch Gemütlichkeit. Eine kleine Bank dient den Gästen als Ablage. Darunter ist Raum für Koffer oder Reisetasche.
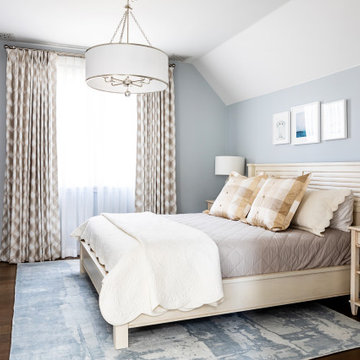
This Altadena home exudes lively, playful energy with bold colors and patterns. Design highlights include brightly patterned and colored rugs, artfully-chosen furnishings, vibrant fabrics, and unexpected accents.
---
Project designed by Courtney Thomas Design in La Cañada. Serving Pasadena, Glendale, Monrovia, San Marino, Sierra Madre, South Pasadena, and Altadena.
For more about Courtney Thomas Design, click here: https://www.courtneythomasdesign.com/
To learn more about this project, click here:
https://www.courtneythomasdesign.com/portfolio/artful-modern-altadena-farmhouse/
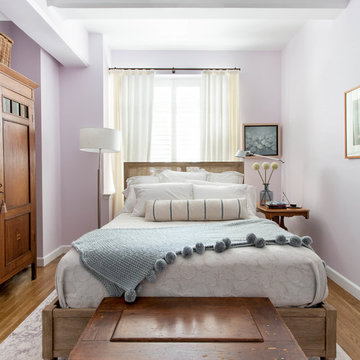
This shoebox shaped master bedroom gets a lively break from the undulating wall of curtains which add an ethereal quality to the space. Photo: Rikki Snyder
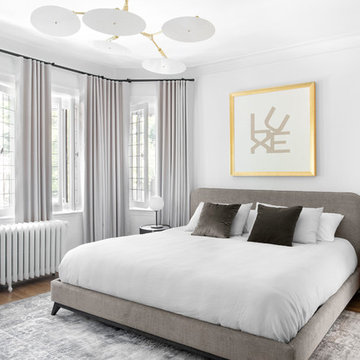
モントリオールにある中くらいなコンテンポラリースタイルのおしゃれな主寝室 (黄色い壁、無垢フローリング、茶色い床、暖炉なし、グレーとブラウン) のレイアウト
白いコンテンポラリースタイルの寝室 (無垢フローリング、青い壁、紫の壁、黄色い壁) の写真
1
