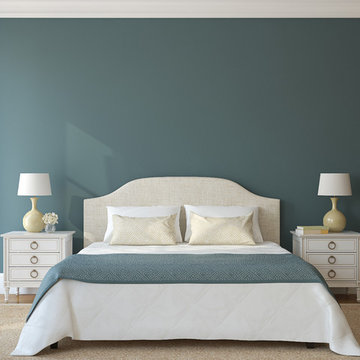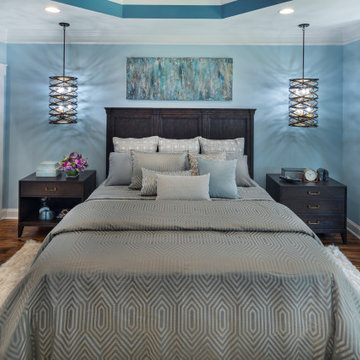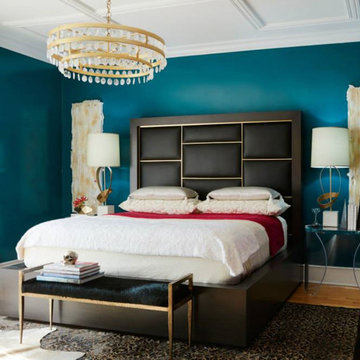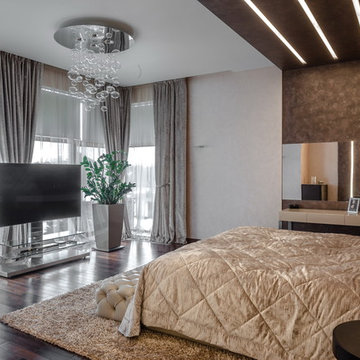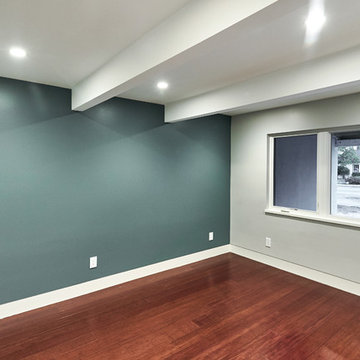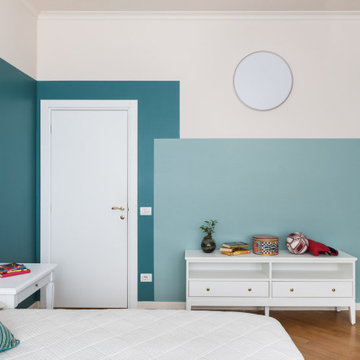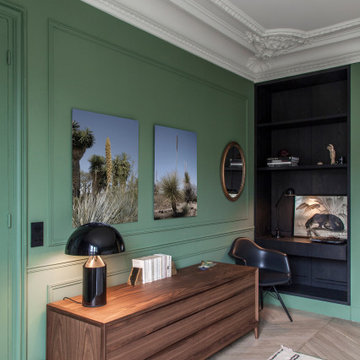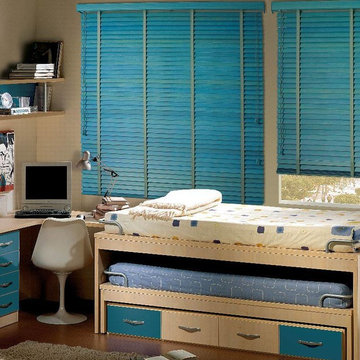広いターコイズブルーのコンテンポラリースタイルの寝室 (茶色い床) の写真
絞り込み:
資材コスト
並び替え:今日の人気順
写真 1〜20 枚目(全 38 枚)
1/5
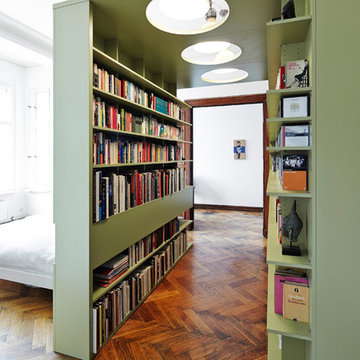
Das Schlafzimmer eines Berliner Altbaus bekommt durch einen eingestellten Bibliothekswürfel eine neue Raumordnung. Der minigrüne Raum im Raum gliedert den Schlafbereich und bietet ausreichend Platz für eine Ankleide und die abendliche Lektüre.
Fotograf: Christian Rose
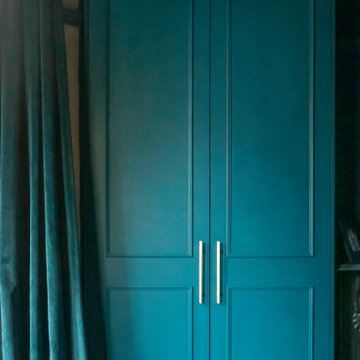
Use of the same enveloping and engaging colour for walls, ceilings and built in joinery gives this bedroom a dramatic feel, and contrary to popular belief, the dark ceiling actually makes the room feel larger than if you were to have a standard white ceiling. This allows the bright brass chandelier and artistic mural to shine through as the key features of the room. Light from the chandelier creates a delicate pattern across the ceiling and tops of the walls, creating quite a magical effect.
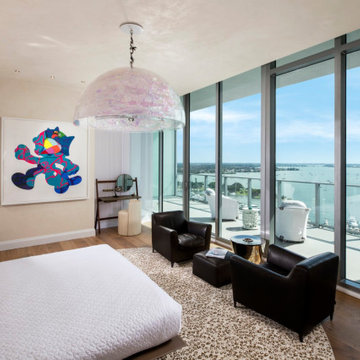
This is the master bedroom overlooking Sarasota Bay in our Sarasota Vue penthouse build-out. Draperies behind the vanity conceal a glads window to the spectacular tub. This en suite, complete with balcony, features an incredible panoramic view and motorized shades.
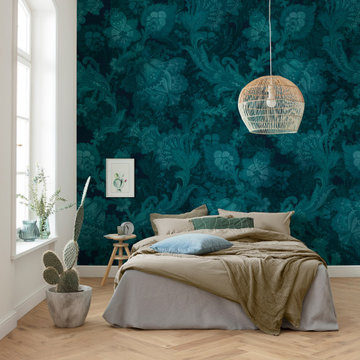
Nachtschattengewächs: Florale Elemente in symmetrischer Ordnung sorgen durch kühle Türkistöne für Ruhe im Raum.
ミュンヘンにある広いコンテンポラリースタイルのおしゃれな主寝室 (青い壁、無垢フローリング、茶色い床) のレイアウト
ミュンヘンにある広いコンテンポラリースタイルのおしゃれな主寝室 (青い壁、無垢フローリング、茶色い床) のレイアウト
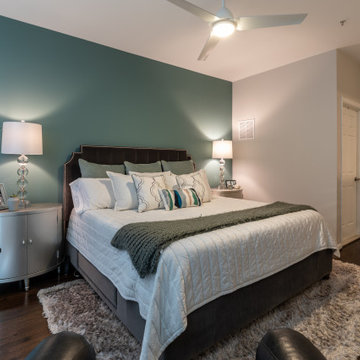
This four-story townhome in the heart of old town Alexandria, was recently purchased by a family of four.
The outdated galley kitchen with confined spaces, lack of powder room on main level, dropped down ceiling, partition walls, small bathrooms, and the main level laundry were a few of the deficiencies this family wanted to resolve before moving in.
Starting with the top floor, we converted a small bedroom into a master suite, which has an outdoor deck with beautiful view of old town. We reconfigured the space to create a walk-in closet and another separate closet.
We took some space from the old closet and enlarged the master bath to include a bathtub and a walk-in shower. Double floating vanities and hidden toilet space were also added.
The addition of lighting and glass transoms allows light into staircase leading to the lower level.
On the third level is the perfect space for a girl’s bedroom. A new bathroom with walk-in shower and added space from hallway makes it possible to share this bathroom.
A stackable laundry space was added to the hallway, a few steps away from a new study with built in bookcase, French doors, and matching hardwood floors.
The main level was totally revamped. The walls were taken down, floors got built up to add extra insulation, new wide plank hardwood installed throughout, ceiling raised, and a new HVAC was added for three levels.
The storage closet under the steps was converted to a main level powder room, by relocating the electrical panel.
The new kitchen includes a large island with new plumbing for sink, dishwasher, and lots of storage placed in the center of this open kitchen. The south wall is complete with floor to ceiling cabinetry including a home for a new cooktop and stainless-steel range hood, covered with glass tile backsplash.
The dining room wall was taken down to combine the adjacent area with kitchen. The kitchen includes butler style cabinetry, wine fridge and glass cabinets for display. The old living room fireplace was torn down and revamped with a gas fireplace wrapped in stone.
Built-ins added on both ends of the living room gives floor to ceiling space provides ample display space for art. Plenty of lighting fixtures such as led lights, sconces and ceiling fans make this an immaculate remodel.
We added brick veneer on east wall to replicate the historic old character of old town homes.
The open floor plan with seamless wood floor and central kitchen has added warmth and with a desirable entertaining space.
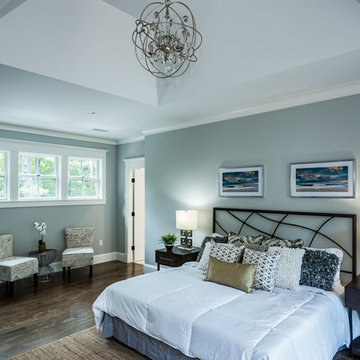
Photos by David Ward: thecreativeward.com
ボストンにある広いコンテンポラリースタイルのおしゃれな主寝室 (グレーの壁、濃色無垢フローリング、暖炉なし、茶色い床) のインテリア
ボストンにある広いコンテンポラリースタイルのおしゃれな主寝室 (グレーの壁、濃色無垢フローリング、暖炉なし、茶色い床) のインテリア
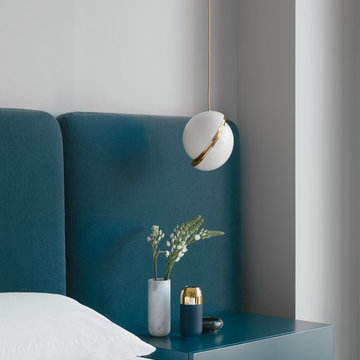
Notable decor elements include: custom bed and headboard by Custom Interiors Shop upholstered in Clarence House Rossini mohair fabric, Lawson Fenning Stacked box nightstands, Mini Crescent pendants by Lee Broom from The Future Perfect.
Photography by Sharon Radisch
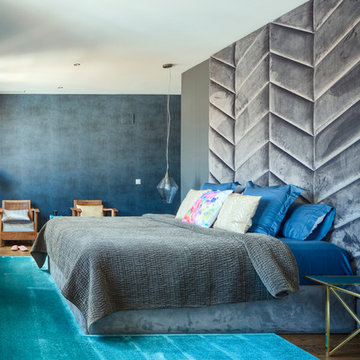
Carlos Yagüe para MASFOTOGENICA FOTOGRAFÍA
マラガにある広いコンテンポラリースタイルのおしゃれな主寝室 (グレーの壁、無垢フローリング、茶色い床、グレーとブラウン)
マラガにある広いコンテンポラリースタイルのおしゃれな主寝室 (グレーの壁、無垢フローリング、茶色い床、グレーとブラウン)
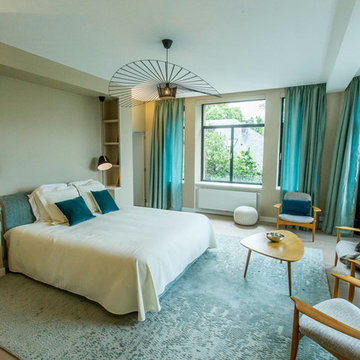
Tissus Osborne & Little
Vertigo de Constance Guisset
パリにある広いコンテンポラリースタイルのおしゃれな主寝室 (ベージュの壁、塗装フローリング、暖炉なし、茶色い床) のインテリア
パリにある広いコンテンポラリースタイルのおしゃれな主寝室 (ベージュの壁、塗装フローリング、暖炉なし、茶色い床) のインテリア
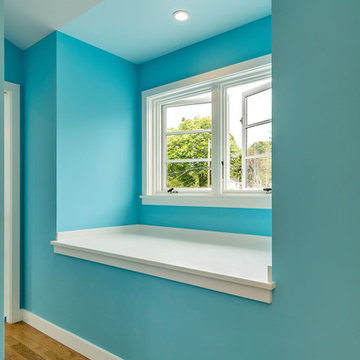
Window Seat in bedroom
サンフランシスコにある広いコンテンポラリースタイルのおしゃれな寝室 (青い壁、無垢フローリング、茶色い床)
サンフランシスコにある広いコンテンポラリースタイルのおしゃれな寝室 (青い壁、無垢フローリング、茶色い床)
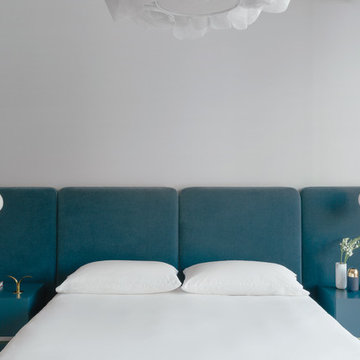
Notable decor elements include: custom bed and headboard by Custom Interiors Shop upholstered in Clarence House Rossini mohair fabric, Lawson Fenning Stacked box nightstands, Mini Crescent pendants by Lee Broom from The Future Perfect.
Photography by Sharon Radisch
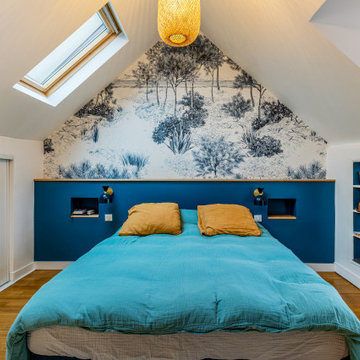
Il s'agit de la chambre des parents entièrement réaménagée et décorée. Celle-ci se situant sous combles, Des placards dressing, penderie et bibliothèques ont été entièrement créés pour optimiser l'espace et créer du rangement. Une tete de lit a été également créée avec des niches afin de structurer l'espace et la hauteur de cette chambre. Nous en avons d'ailleurs joué avec un papier peint panoramique sur la partie supérieure afin d'apporter une perspective. Différents points de lumières et touches de couleur bleue sont venus apporter de la chaleur à cette chambre. Enfin du linge de lit en gaze de coton et des matières naturelles réchauffent cet espace.
広いターコイズブルーのコンテンポラリースタイルの寝室 (茶色い床) の写真
1
