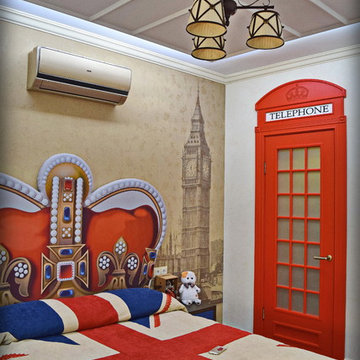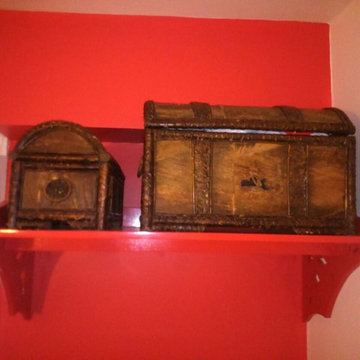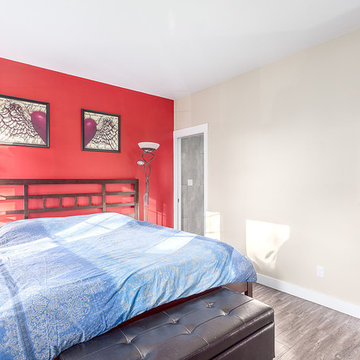赤いコンテンポラリースタイルの寝室 (ラミネートの床、無垢フローリング、ベージュの壁、黄色い壁) の写真
絞り込み:
資材コスト
並び替え:今日の人気順
写真 1〜17 枚目(全 17 枚)
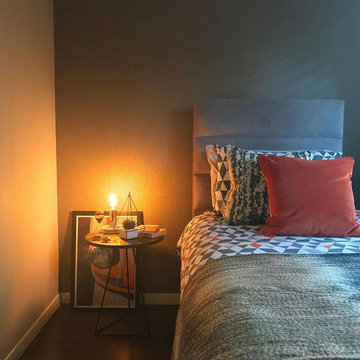
Feature wall in the bedroom, keeping it minimal in design.
他の地域にある小さなコンテンポラリースタイルのおしゃれな客用寝室 (ベージュの壁、ラミネートの床、茶色い床) のレイアウト
他の地域にある小さなコンテンポラリースタイルのおしゃれな客用寝室 (ベージュの壁、ラミネートの床、茶色い床) のレイアウト
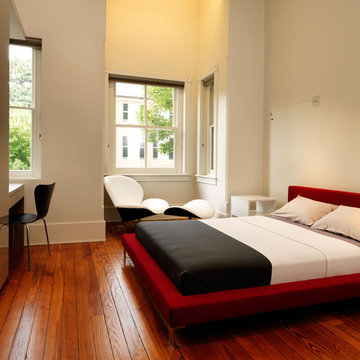
When man's aspiration is the sky, the ground is only a resistance. - Sverre Fehn In this renovation, a conventional masonry row house is opened up to the sky, with a light, airy interior. The original floor plan was completely transformed for more efficient function and a greater sense of spatial connection, both vertically and horizontally. From a grounded lower level, with concrete, cork, and warm finishes, an abstract composition of crisp forms emerges. The kitchen sits at the center of the house as a hearth, establishing the line between dark and light, illustrated through wenge base cabinets with light anigre above. Service spaces such as bathrooms and closets are hidden within the thickness of walls, contributing to the overall simplicity of the design. A new central staircase serves as the backbone of the composition, bordered by a cable wall tensioned top and bottom, connecting the solid base of the house with the light steel structure above. A glass roof hovers overhead, as gravity recedes and walls seem to rise up and float. The overall effect is clean and minimal, transforming vertically from dark to light, warm to cool, grounded to weightless, and culminating in a space composed of line and plane, shadows and light.
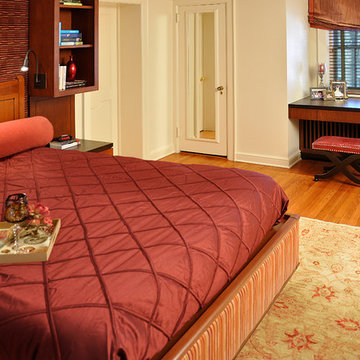
This master bedroom was re-conceived in a contemporary style with custom cabinetry, platform bed and vanity desk at window, all designed by Jacqueline Hosford. Inspiration was drawn from the Stickley headboard which the client wished to keep, as well as their desire for a contemporary style room. Fabrics by Donghia, Rodolph and Kravet. Photography by Jesse Epstein.
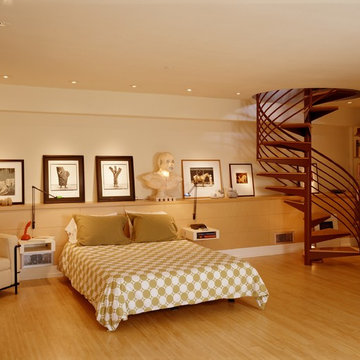
The spiral stair provides a striking visual focal point and elegantly divides the modest-sized ground floor space into different use areas: a bedroom and library. A continuous stepped shelf along the back wall makes a flexible place to display art objects.
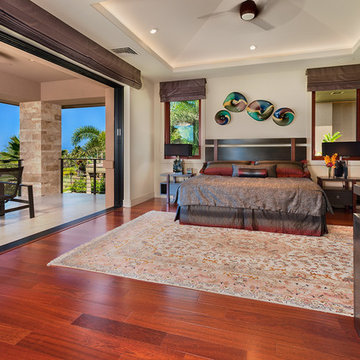
Tropical Light Photography
ハワイにある広いコンテンポラリースタイルのおしゃれな主寝室 (ベージュの壁、無垢フローリング、暖炉なし)
ハワイにある広いコンテンポラリースタイルのおしゃれな主寝室 (ベージュの壁、無垢フローリング、暖炉なし)
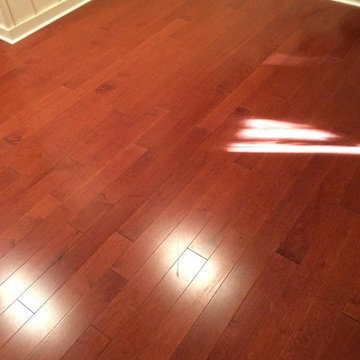
Preverco hardwood installation job completed by installer Sam Hamad. For inquires related to product or to request this specific installer please contact a Giant Floor specialist at 570-846-2088 for a free quote today!
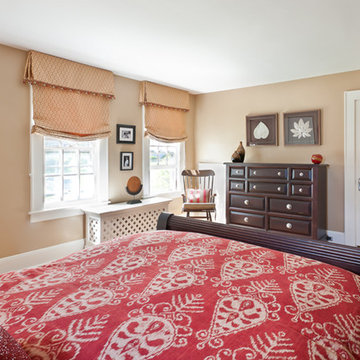
Red and Beige meet to heat up the master bedroom
ニューヨークにある小さなコンテンポラリースタイルのおしゃれな主寝室 (ベージュの壁、無垢フローリング) のインテリア
ニューヨークにある小さなコンテンポラリースタイルのおしゃれな主寝室 (ベージュの壁、無垢フローリング) のインテリア
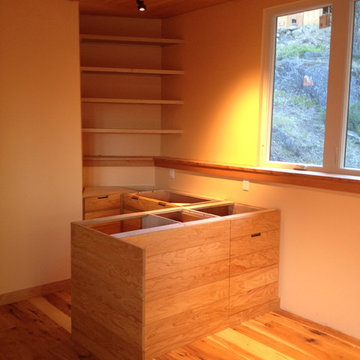
Cedar Mountain Woodwrights
シアトルにある中くらいなコンテンポラリースタイルのおしゃれな客用寝室 (ベージュの壁、無垢フローリング、暖炉なし)
シアトルにある中くらいなコンテンポラリースタイルのおしゃれな客用寝室 (ベージュの壁、無垢フローリング、暖炉なし)
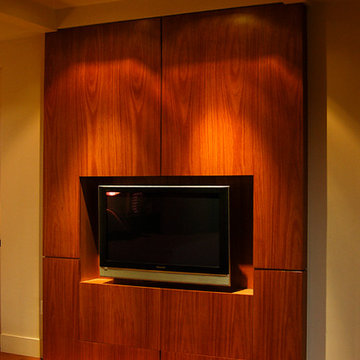
Mussa + Associates Design & Consultants
フェニックスにある広いコンテンポラリースタイルのおしゃれな主寝室 (ベージュの壁、無垢フローリング) のインテリア
フェニックスにある広いコンテンポラリースタイルのおしゃれな主寝室 (ベージュの壁、無垢フローリング) のインテリア
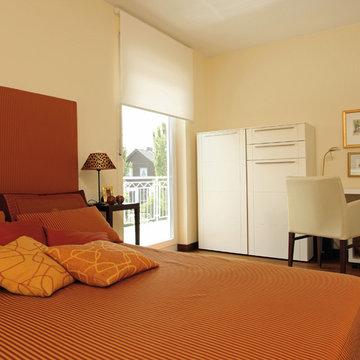
Wozu unnötig viele Zimmer? fragte sich das Ehepaar und beließ es im Erdgeschoss weitgehend bei einem großen. Unterm Dach findet sich der privatere Rückzugsraum. Die Treppe endet auf einer luftigen Galerie, daneben der abgeschlossene Wohlfühl-Trakt aus Schlafzimmer, Durchgangsankleide und Bad. Daneben ein separates Gästezimmer. © FingerHaus GmbH
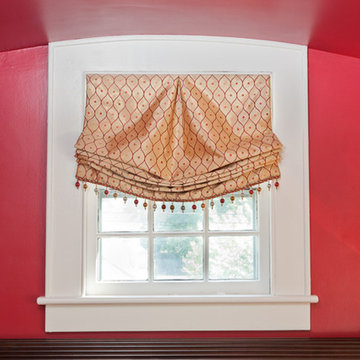
Red and Beige meet to heat up the master bedroom
ニューヨークにある小さなコンテンポラリースタイルのおしゃれな主寝室 (ベージュの壁、無垢フローリング) のインテリア
ニューヨークにある小さなコンテンポラリースタイルのおしゃれな主寝室 (ベージュの壁、無垢フローリング) のインテリア
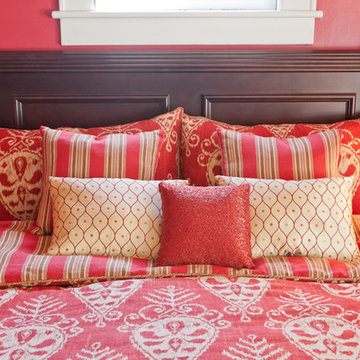
Red and Beige meet to heat up the master bedroom
ニューヨークにある小さなコンテンポラリースタイルのおしゃれな主寝室 (ベージュの壁、無垢フローリング)
ニューヨークにある小さなコンテンポラリースタイルのおしゃれな主寝室 (ベージュの壁、無垢フローリング)
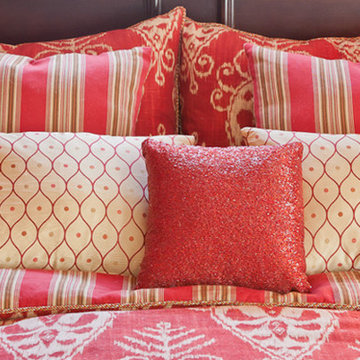
Red and Beige meet to heat up the master bedroom
ニューヨークにある小さなコンテンポラリースタイルのおしゃれな主寝室 (ベージュの壁、無垢フローリング) のレイアウト
ニューヨークにある小さなコンテンポラリースタイルのおしゃれな主寝室 (ベージュの壁、無垢フローリング) のレイアウト
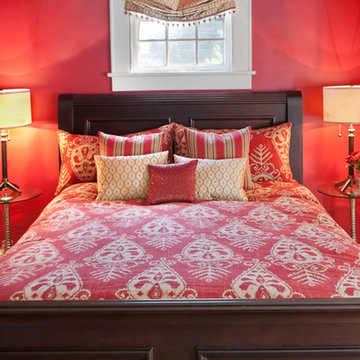
Red and Beige meet to heat up the master bedroom
ニューヨークにある小さなコンテンポラリースタイルのおしゃれな主寝室 (ベージュの壁、無垢フローリング)
ニューヨークにある小さなコンテンポラリースタイルのおしゃれな主寝室 (ベージュの壁、無垢フローリング)
赤いコンテンポラリースタイルの寝室 (ラミネートの床、無垢フローリング、ベージュの壁、黄色い壁) の写真
1
