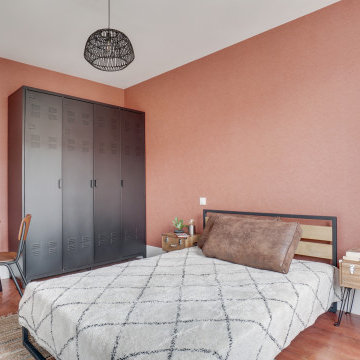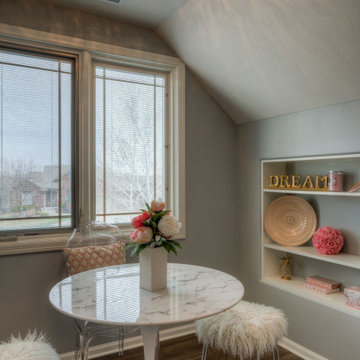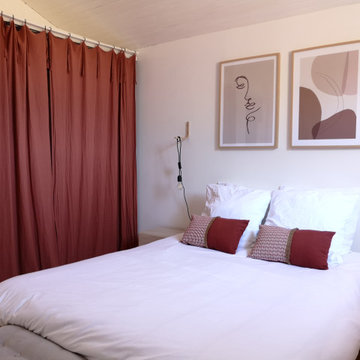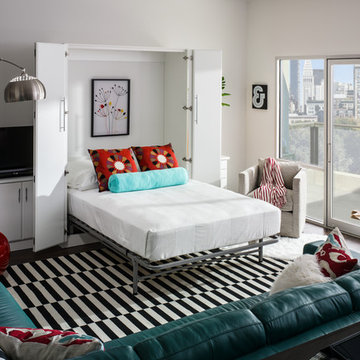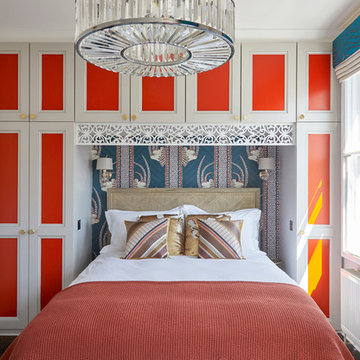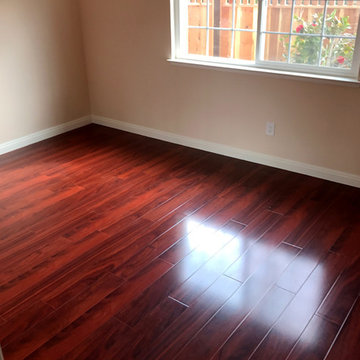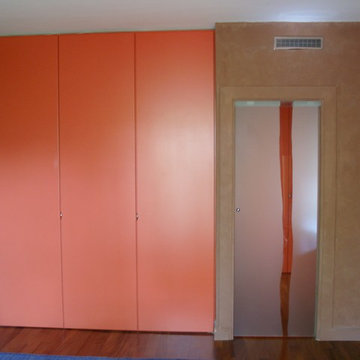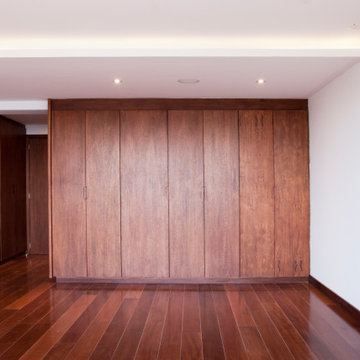赤いコンテンポラリースタイルの寝室 (濃色無垢フローリング、茶色い床、赤い床) の写真
絞り込み:
資材コスト
並び替え:今日の人気順
写真 1〜20 枚目(全 21 枚)
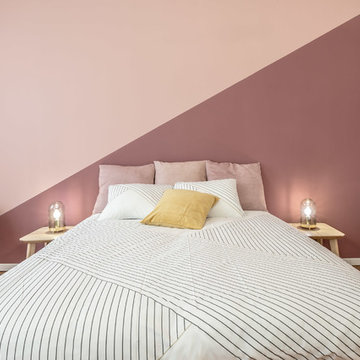
ArchitPhoto
ミラノにある中くらいなコンテンポラリースタイルのおしゃれな主寝室 (ピンクの壁、濃色無垢フローリング、茶色い床) のインテリア
ミラノにある中くらいなコンテンポラリースタイルのおしゃれな主寝室 (ピンクの壁、濃色無垢フローリング、茶色い床) のインテリア
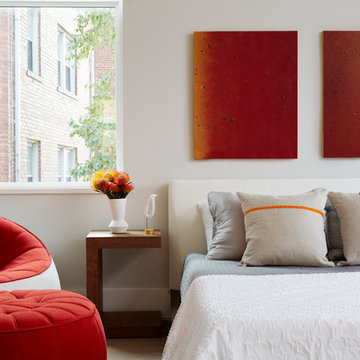
The comfortable bed features bedding in shades of gray, white, and beige. While the wood-framed study table with a white top and a matching chair is a focused workspace, the round sofa chair and footstool in red create a more relaxed seating space. We gave the space interesting artworks which perfectly blend with the interiors.
Stacy Zarin Goldberg Photography
Project designed by Boston interior design studio Dane Austin Design. They serve Boston, Cambridge, Hingham, Cohasset, Newton, Weston, Lexington, Concord, Dover, Andover, Gloucester, as well as surrounding areas.
For more about Dane Austin Design, click here: https://daneaustindesign.com/
To learn more about this project, click here: https://daneaustindesign.com/kalorama-penthouse
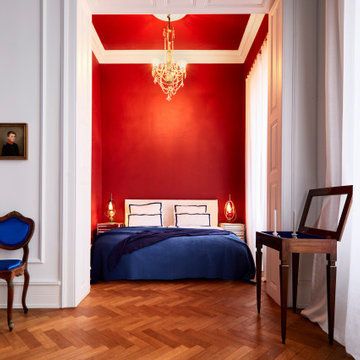
in rot getauchte Schlafzimmer-Nische
フランクフルトにある小さなコンテンポラリースタイルのおしゃれな客用寝室 (赤い壁、濃色無垢フローリング、茶色い床) のインテリア
フランクフルトにある小さなコンテンポラリースタイルのおしゃれな客用寝室 (赤い壁、濃色無垢フローリング、茶色い床) のインテリア
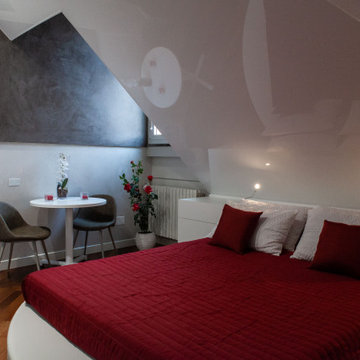
Abitazione in ampia mansarda.
Dopo un attento studio degli spazi, gli ambienti dell'abitazione sono stati radicalmente trasformati, rendendoli altamente funzionali.
Lo stile è minimale e le pareti sono in colori freddi.
L'abitazione cambia aspetto nelle ore notturne, grazie all'uso di strip led dai diversi colori.
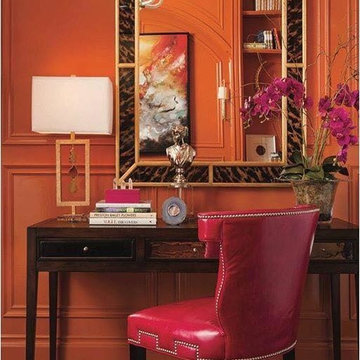
サンディエゴにある中くらいなコンテンポラリースタイルのおしゃれな主寝室 (オレンジの壁、濃色無垢フローリング、暖炉なし、茶色い床) のインテリア
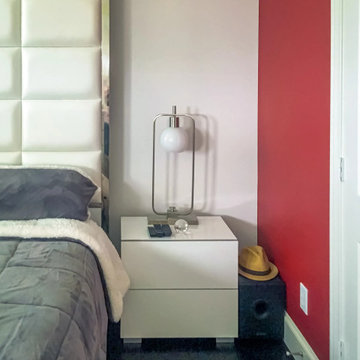
Tall, upholstered white bed adjacent to a lacquered white nightstand.
ヒューストンにある中くらいなコンテンポラリースタイルのおしゃれな主寝室 (赤い壁、濃色無垢フローリング、茶色い床) のインテリア
ヒューストンにある中くらいなコンテンポラリースタイルのおしゃれな主寝室 (赤い壁、濃色無垢フローリング、茶色い床) のインテリア
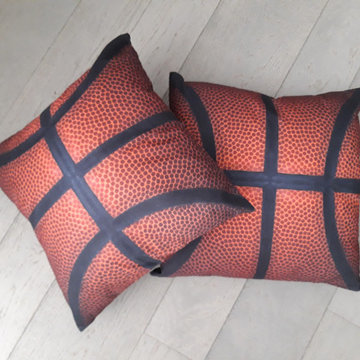
Un progetto di restyling di una cameretta pensato e realizzato per soddisfare le esigenze di un ragazzo che cresce. Dai colori maschili ad un design pulito con dettagli che rimandano alle passioni di chi abiterà questi spazi. Una camera ampia in cui è stata ricavata anche una comoda cabina armadio, un'anticamera con libreria e organizer ed un angolo per la lettura o per accogliere gli ospiti. Materiali di pregio completano il tutto rendendo questa stanza accogliente come un mini appartamento.
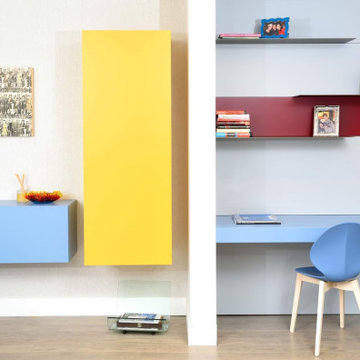
THE EVOLUTION OF MODERN
This wall is the an art piece, which we created out of the entertainment unit. piece by piece and colour waschosen carefully.
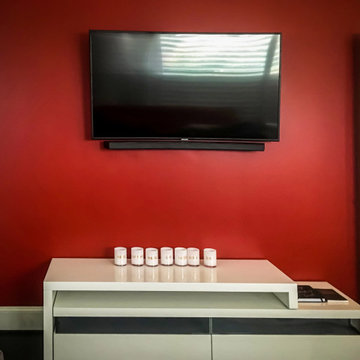
A television mounted on a red accent wall and above lacquered white, low-profile media console.
ヒューストンにある中くらいなコンテンポラリースタイルのおしゃれな主寝室 (赤い壁、濃色無垢フローリング、茶色い床) のインテリア
ヒューストンにある中くらいなコンテンポラリースタイルのおしゃれな主寝室 (赤い壁、濃色無垢フローリング、茶色い床) のインテリア
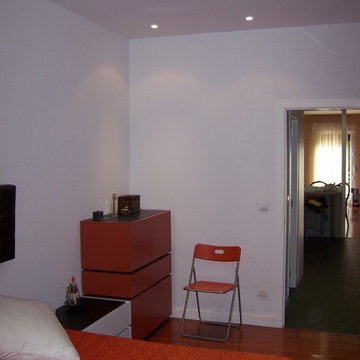
Reforma de vivienda para convertirla en un apartamento de un dormitorio con posibilidad de ampliarlo a dos dormitorios.
Acabados medios, con especial hincapié en el tratamiento de los dos aseos con ducha, de muy reducidas dimensiones
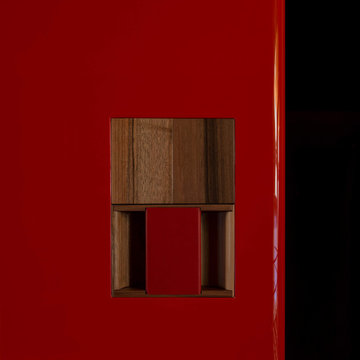
Particolare della maniglia in legno di noce e pelle montata su porta scorrevole laccata lucida a poliestere
他の地域にある広いコンテンポラリースタイルのおしゃれな主寝室 (濃色無垢フローリング、茶色い床、白い壁) のレイアウト
他の地域にある広いコンテンポラリースタイルのおしゃれな主寝室 (濃色無垢フローリング、茶色い床、白い壁) のレイアウト
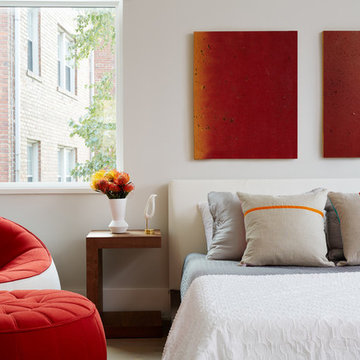
The key to success with all of his clients is trust and accountability, notes Austin. Of course, it helps that his aesthetics are impeccable. When asked what his client thought about his new home design, Austin says he was recently asked to renovate the client's New York City apartment. The client wrote: "Perhaps we can do as well in NY as we did in DC, which I must say, sets the bar pretty high."
Stacy Zarin Goldberg Photography
Project designed by Boston interior design studio Dane Austin Design. They serve Boston, Cambridge, Hingham, Cohasset, Newton, Weston, Lexington, Concord, Dover, Andover, Gloucester, as well as surrounding areas.
For more about Dane Austin Design, click here: https://daneaustindesign.com/
To learn more about this project, click here: https://daneaustindesign.com/kalorama-penthouse
赤いコンテンポラリースタイルの寝室 (濃色無垢フローリング、茶色い床、赤い床) の写真
1
