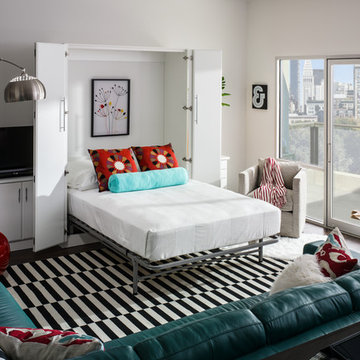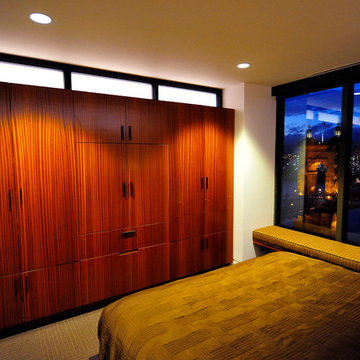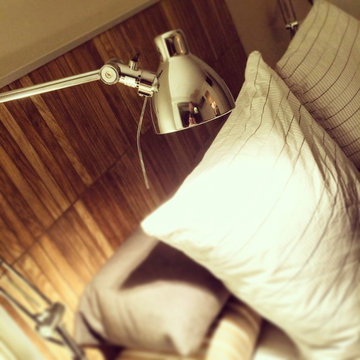赤いコンテンポラリースタイルの寝室 (暖炉なし、茶色い床) の写真
絞り込み:
資材コスト
並び替え:今日の人気順
写真 1〜20 枚目(全 31 枚)
1/5
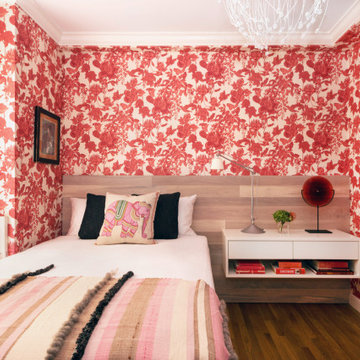
A "grown up" childhood room for a clients grown daughter. Custom. millwork and bed with fun colorful wallpaper. Built in storage to maximize space in a tiny room.
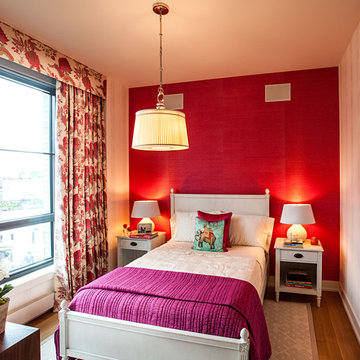
Alex Kotlik Photography; Anjali Pollack Design
ニューヨークにある小さなコンテンポラリースタイルのおしゃれな客用寝室 (赤い壁、無垢フローリング、暖炉なし、茶色い床)
ニューヨークにある小さなコンテンポラリースタイルのおしゃれな客用寝室 (赤い壁、無垢フローリング、暖炉なし、茶色い床)
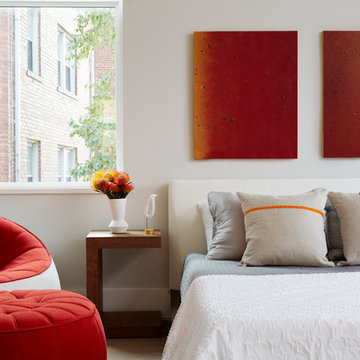
The comfortable bed features bedding in shades of gray, white, and beige. While the wood-framed study table with a white top and a matching chair is a focused workspace, the round sofa chair and footstool in red create a more relaxed seating space. We gave the space interesting artworks which perfectly blend with the interiors.
Stacy Zarin Goldberg Photography
Project designed by Boston interior design studio Dane Austin Design. They serve Boston, Cambridge, Hingham, Cohasset, Newton, Weston, Lexington, Concord, Dover, Andover, Gloucester, as well as surrounding areas.
For more about Dane Austin Design, click here: https://daneaustindesign.com/
To learn more about this project, click here: https://daneaustindesign.com/kalorama-penthouse
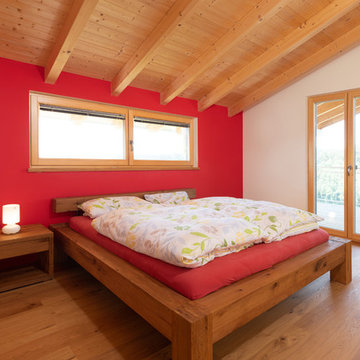
ニュルンベルクにある広いコンテンポラリースタイルのおしゃれな主寝室 (赤い壁、無垢フローリング、暖炉なし、茶色い床) のレイアウト
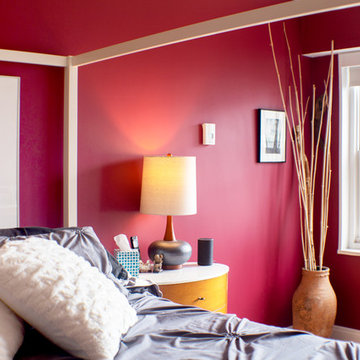
Get a Free Quote Today: ' http://bit.ly/Paintzen'
Our quotes include labor, paint, supplies, and excellent project management services.
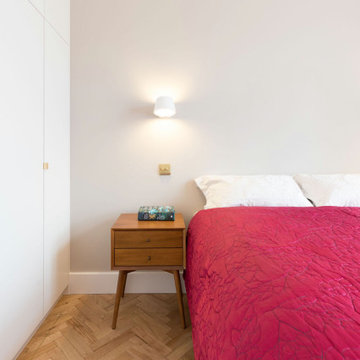
The neutral decor in the bedroom of this compact apartment is based around the beautiful herringbone parquet floor. Safety features include updated fire doors in the bedroom and misting systems for safe exit from the property.
Bespoke joinery features throughout to fit exactly into the available spaces. Custom built-in wardrobes with space-saving features including ‘tip-out’ shoe storage and a pull-out ironing board hidden in a wardrobe.
APM completed project management and interior design throughout the design and build of this apartment renovation in London.
Discover more at
https://absoluteprojectmanagement.com/
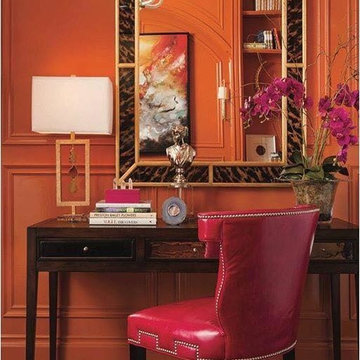
サンディエゴにある中くらいなコンテンポラリースタイルのおしゃれな主寝室 (オレンジの壁、濃色無垢フローリング、暖炉なし、茶色い床) のインテリア
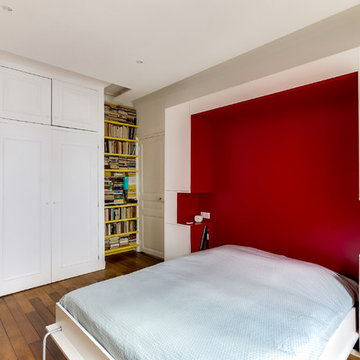
Vue du lit déployé et niche ouverte sur l'entrée de l'appartement.
パリにある中くらいなコンテンポラリースタイルのおしゃれな主寝室 (白い壁、淡色無垢フローリング、暖炉なし、茶色い床)
パリにある中くらいなコンテンポラリースタイルのおしゃれな主寝室 (白い壁、淡色無垢フローリング、暖炉なし、茶色い床)
Chantier en Collaboration avec ABF de l'arrondissement etant un secteur sauvegardé
Remise a neuf des planchers pour une remise à niveau et tous les plafonds pour mettre en valeur les poutres.
Renovation d'une ancienne terrasse.
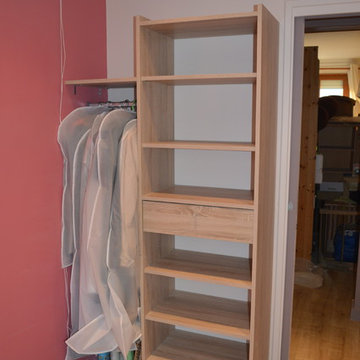
Antoine LEJEUNE
リールにある中くらいなコンテンポラリースタイルのおしゃれな主寝室 (ピンクの壁、ラミネートの床、暖炉なし、茶色い床) のレイアウト
リールにある中くらいなコンテンポラリースタイルのおしゃれな主寝室 (ピンクの壁、ラミネートの床、暖炉なし、茶色い床) のレイアウト
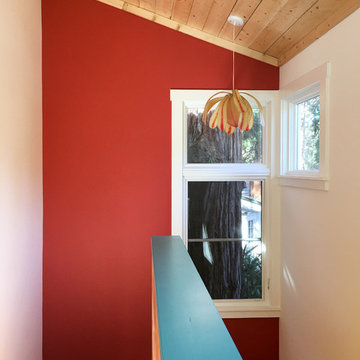
This home is situated on an uphill wooded lot. The owner loving her location , wanted to enlarge her one bedroom 700 SF home and maximize the feeling of being in the woods. The new 700 SF two story addition opens her kitchen to a small but airy eating space with a view of her hillside. The new lower floor workroom opens up onto a small deck. A window at the top of the stairs leading up to her new “treehouse bedroom” centers on a large redwood tree.
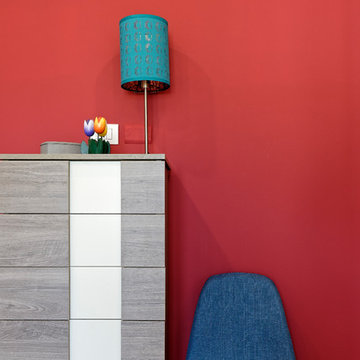
Dettaglio della parete rossa della camera, sfondo di sedia blu anni 60 e mobile settimanale.
ミラノにある小さなコンテンポラリースタイルのおしゃれな主寝室 (赤い壁、ラミネートの床、暖炉なし、茶色い床)
ミラノにある小さなコンテンポラリースタイルのおしゃれな主寝室 (赤い壁、ラミネートの床、暖炉なし、茶色い床)
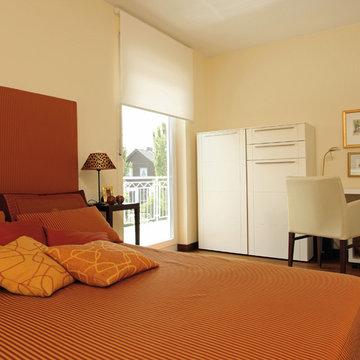
Wozu unnötig viele Zimmer? fragte sich das Ehepaar und beließ es im Erdgeschoss weitgehend bei einem großen. Unterm Dach findet sich der privatere Rückzugsraum. Die Treppe endet auf einer luftigen Galerie, daneben der abgeschlossene Wohlfühl-Trakt aus Schlafzimmer, Durchgangsankleide und Bad. Daneben ein separates Gästezimmer. © FingerHaus GmbH
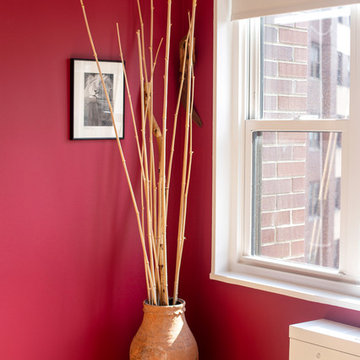
Get a Free Quote Today: ' http://bit.ly/Paintzen'
Our quotes include labor, paint, supplies, and excellent project management services.
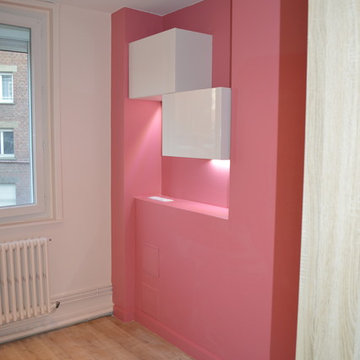
Antoine LEJEUNE
リールにある中くらいなコンテンポラリースタイルのおしゃれな主寝室 (ピンクの壁、ラミネートの床、暖炉なし、茶色い床)
リールにある中くらいなコンテンポラリースタイルのおしゃれな主寝室 (ピンクの壁、ラミネートの床、暖炉なし、茶色い床)
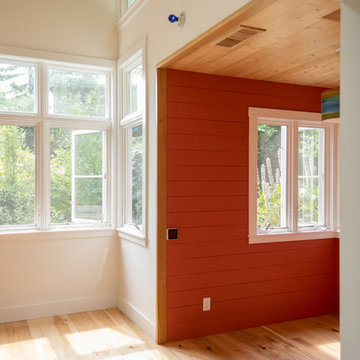
This home is situated on an uphill wooded lot. The owner loving her location , wanted to enlarge her one bedroom 700 SF home and maximize the feeling of being in the woods. The new 700 SF two story addition opens her kitchen to a small but airy eating space with a view of her hillside. The new lower floor workroom opens up onto a small deck. A window at the top of the stairs leading up to her new “treehouse bedroom” centers on a large redwood tree.
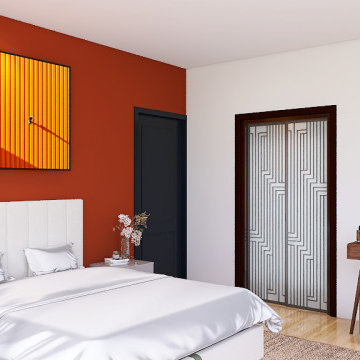
Aménagement d'une chambre parentale avec des tons clairs, des matériaux naturels et des touches de couleurs par la peinture ou par la décoration.
パリにある中くらいなコンテンポラリースタイルのおしゃれな主寝室 (オレンジの壁、淡色無垢フローリング、暖炉なし、茶色い床) のレイアウト
パリにある中くらいなコンテンポラリースタイルのおしゃれな主寝室 (オレンジの壁、淡色無垢フローリング、暖炉なし、茶色い床) のレイアウト
赤いコンテンポラリースタイルの寝室 (暖炉なし、茶色い床) の写真
1
