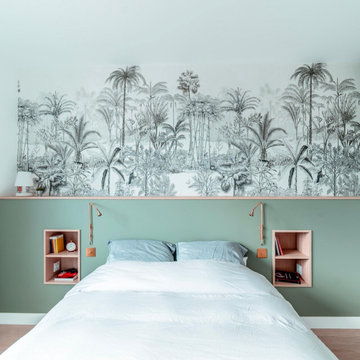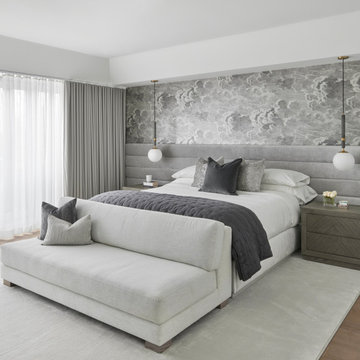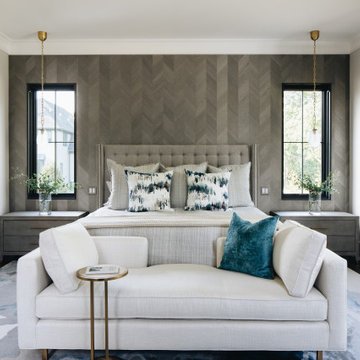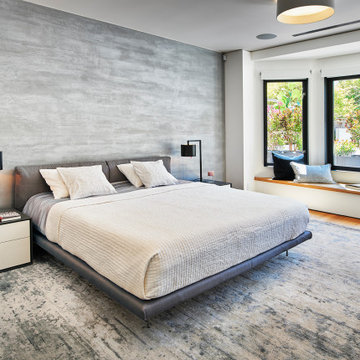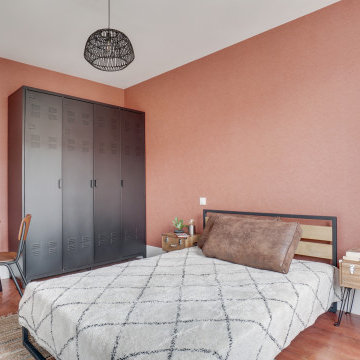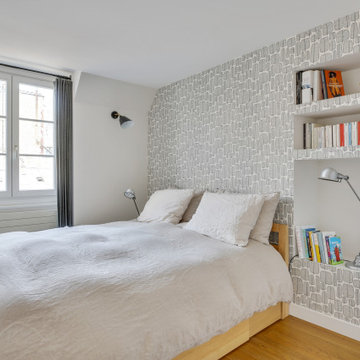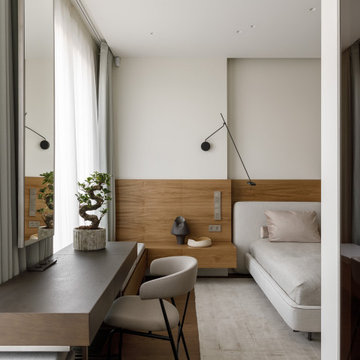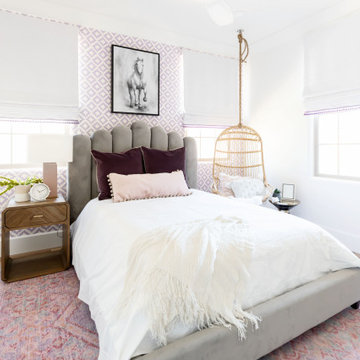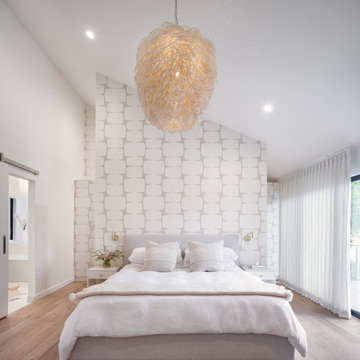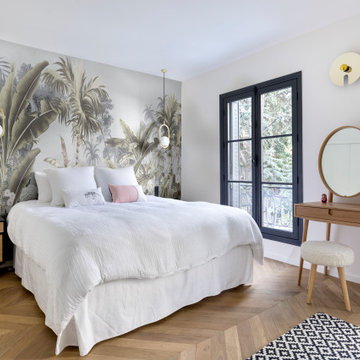ピンクの、白いコンテンポラリースタイルの寝室 (茶色い床、壁紙) の写真
絞り込み:
資材コスト
並び替え:今日の人気順
写真 1〜20 枚目(全 201 枚)
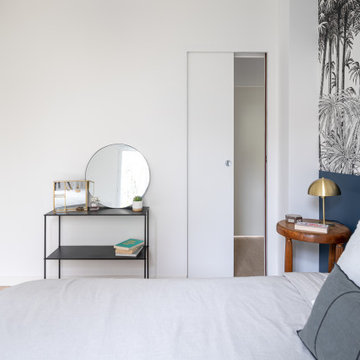
Nos clients sont un couple avec deux petites filles. Ils ont acheté un appartement sur plan à Meudon, mais ils ont eu besoin de nous pour les aider à imaginer l’agencement de tout l’espace. En effet, le couple a du mal à se projeter et à imaginer le futur agencement avec le seul plan fourni par le promoteur. Ils voient également plusieurs points difficiles dans le plan, comme leur grande pièce dédiée à l'espace de vie qui est toute en longueur. La cuisine est au fond de la pièce, et les chambres sont sur les côtés.
Les chambres, petites, sont optimisées et décorées sobrement. Le salon se pare quant à lui d’un meuble sur mesure. Il a été dessiné par ADC, puis ajusté et fabriqué par notre menuisier. En partie basse, nous avons créé du rangement fermé. Au dessus, nous avons créé des niches ouvertes/fermées.
La salle à manger est installée juste derrière le canapé, qui sert de séparation entre les deux espaces. La table de repas est installée au centre de la pièce, et créé une continuité avec la cuisine.
La cuisine est désormais ouverte sur le salon, dissociée grâce un un grand îlot. Les meubles de cuisine se poursuivent côté salle à manger, avec une colonne de rangement, mais aussi une cave à vin sous plan, et des rangements sous l'îlot.
La petite famille vit désormais dans un appartement harmonieux et facile à vivre ou nous avons intégrer tous les espaces nécessaires à la vie de la famille, à savoir, un joli coin salon où se retrouver en famille, une grande salle à manger et une cuisine ouverte avec de nombreux rangements, tout ceci dans une pièce toute en longueur.
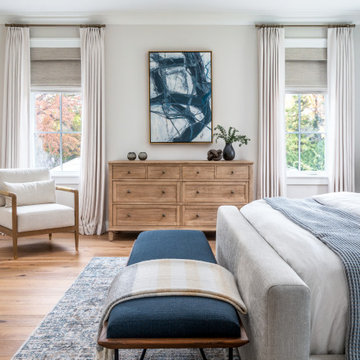
Our clients, a family of five, were moving cross-country to their new construction home and wanted to create their forever dream abode. A luxurious primary bedroom, a serene primary bath haven, a grand dining room, an impressive office retreat, and an open-concept kitchen that flows seamlessly into the main living spaces, perfect for after-work relaxation and family time, all the essentials for the ideal home for our clients! Wood tones and textured accents bring warmth and variety in addition to this neutral color palette, with touches of color throughout. Overall, our executed design accomplished our client's goal of having an open, airy layout for all their daily needs! And who doesn't love coming home to a brand-new house with all new furnishings?
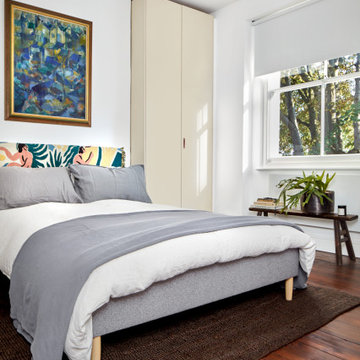
Bespoke wardrobes. Sisal rug. Bench.
ロンドンにある小さなコンテンポラリースタイルのおしゃれな客用寝室 (白い壁、濃色無垢フローリング、標準型暖炉、茶色い床、クロスの天井、壁紙) のインテリア
ロンドンにある小さなコンテンポラリースタイルのおしゃれな客用寝室 (白い壁、濃色無垢フローリング、標準型暖炉、茶色い床、クロスの天井、壁紙) のインテリア
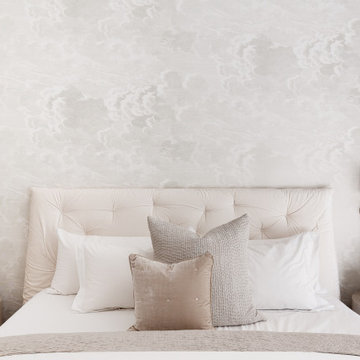
Words cannot describe how one feels in this bedroom. Its dreamy, serene, calming, light, bright, airy and pure joy. It has a subtle shimmer and this luxe feeling which really makes you smile. I had to design this bedroom twice and then wait endlessly for the install and delivery and so on so forth… but like they say, alls well that ends well. The oh so famous wallpaper in this shimmering colorway is genius. It takes a specialised eye to see potential and this became our starting point. Bed fabric, nightstands, lighting and beddging all followed this big feature moment. The wallpaper made such a huge difference. We shot the room in the day, but it plays with light at night and changes and is kind of magical. Custom bed in such a unique frame upholstered in an ivory velvet is the perfect pair while the shagreen nightands create a constrast. The beautiful bedding from Frette completes the room.
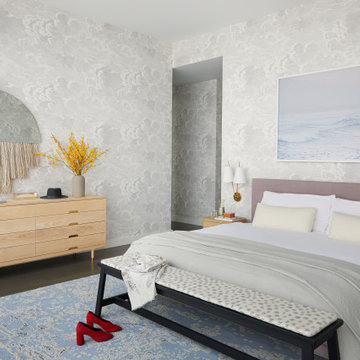
Key decor elements include: Frame bed by De La Espada upholstered in Studio Four Antwerp Linen, Bench by De La Espada upholstered in Kate Loundon Shand fabric
Simple dresser by Kalon Studios, Custom Saru nightstands by Disc Interiors, Half Moon Mirror by Ben & Aja Blanc, Zweig wall lights by Kalmar Werkstätten, Custom Lorenzo rug by Joseph Carini Carpets, Nuvolette wallpaper from Lee Jofa, Melange St Mortiz fabric from ALT for pillows, Matteo linens, Crinkle bedspread from Hay, Dreamland by Marc Gabor from Tappan
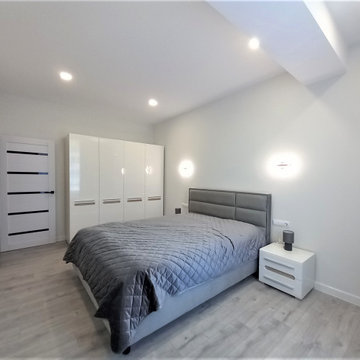
Косметический ремонт 2комнатной квартиры в новостройке
モスクワにある中くらいなコンテンポラリースタイルのおしゃれな主寝室 (白い壁、ラミネートの床、暖炉なし、茶色い床、壁紙)
モスクワにある中くらいなコンテンポラリースタイルのおしゃれな主寝室 (白い壁、ラミネートの床、暖炉なし、茶色い床、壁紙)
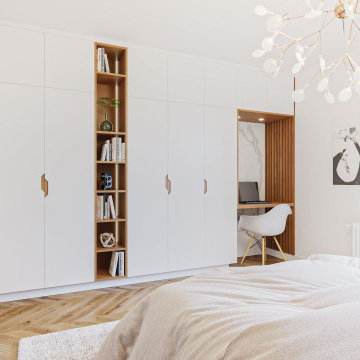
Inspirée par le bassin d’Arcachon, lieu cher aux propriétaires, cette chambre invite au repos et à l’évasion de la nature.
La symétrie calme que dessinent les niches équipées de tablettes en Dekton effet marbre, sur lesquelles les jeux de tasseaux en chêne massif s’appuient, croise la ligne horizontale du sous-bassement tête de lit en placo et crée une structure géométrique claire.
Elle invite d’autant plus à la quiétude qu’elle est illustrée d’un papier-peint aux motifs d’une grande légèreté.
Un dressing sur mesure en laque satiné blanche, avec prise de main intégrée en chêne, fait face au lit. Il intègre un espace bureau d’appoint, nécessaire à l’isolement pour le télétravail. Son plateau en chêne massif avec fond de niche en Dekton effet marbre, propose chaleur et unité de matière avec la tête de lit.
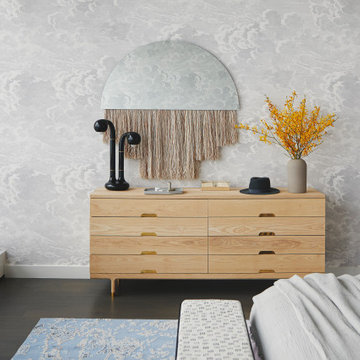
Key decor elements include: Simple dresser by Kalon Studios,Bench by De La Espada upholstered in Kate Loundon Shand fabric, Half Moon Mirror by Ben & Aja Blanc, Black ceramic two-globe table lamp by Entler, Custom Lorenzo rug by Joseph Carini Carpets , Nuvolette wallpaper from Lee Jofa, Crinkle bedspread from Hay
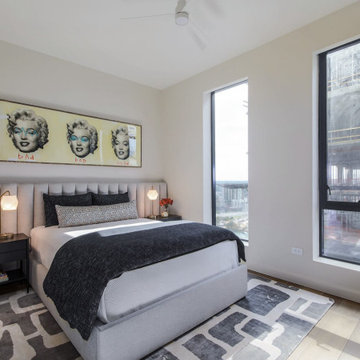
Guest bedroom with statement art and modern furnishings.
オースティンにある中くらいなコンテンポラリースタイルのおしゃれな客用寝室 (白い壁、淡色無垢フローリング、暖炉なし、茶色い床、壁紙) のインテリア
オースティンにある中くらいなコンテンポラリースタイルのおしゃれな客用寝室 (白い壁、淡色無垢フローリング、暖炉なし、茶色い床、壁紙) のインテリア
ピンクの、白いコンテンポラリースタイルの寝室 (茶色い床、壁紙) の写真
1
