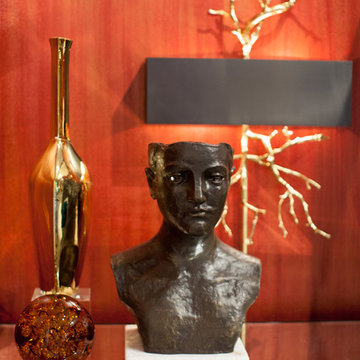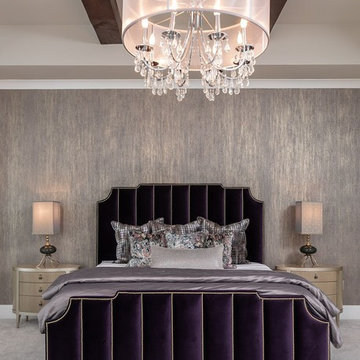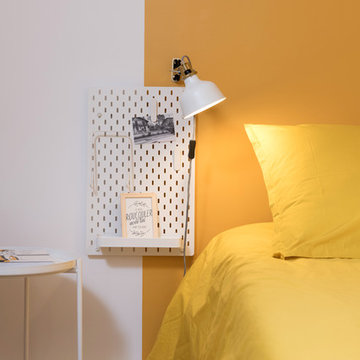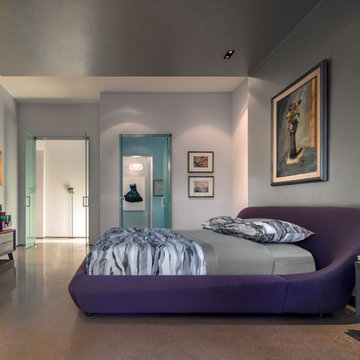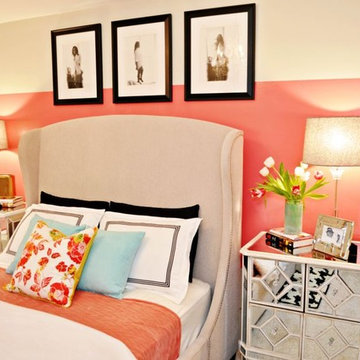オレンジのコンテンポラリースタイルの寝室の写真
絞り込み:
資材コスト
並び替え:今日の人気順
写真 61〜80 枚目(全 2,584 枚)
1/3
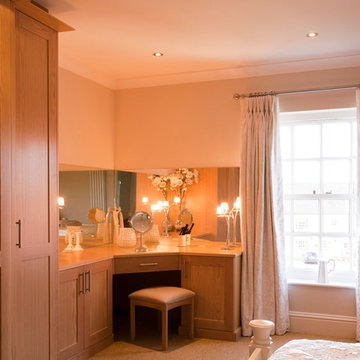
© 2014 Paul Leach / Paul Leach Photography
他の地域にある広いコンテンポラリースタイルのおしゃれな主寝室 (ベージュの壁、カーペット敷き、暖炉なし) のレイアウト
他の地域にある広いコンテンポラリースタイルのおしゃれな主寝室 (ベージュの壁、カーペット敷き、暖炉なし) のレイアウト
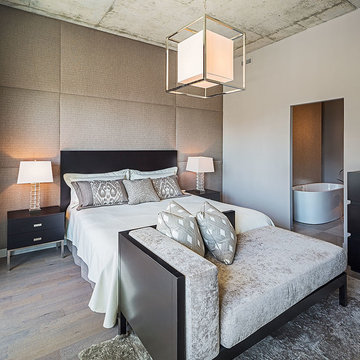
Peter A. Sellar / www.photoklik.com
トロントにあるコンテンポラリースタイルのおしゃれな寝室 (ベージュの壁、無垢フローリング、アクセントウォール、グレーと黒) のレイアウト
トロントにあるコンテンポラリースタイルのおしゃれな寝室 (ベージュの壁、無垢フローリング、アクセントウォール、グレーと黒) のレイアウト
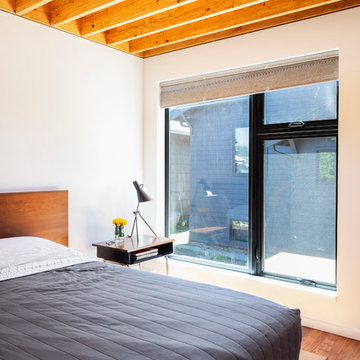
Clean lines and simple, modern furniture in a new master suite addition.
© Cindy Apple Photography
シアトルにある中くらいなコンテンポラリースタイルのおしゃれな主寝室 (白い壁、無垢フローリング、暖炉なし) のインテリア
シアトルにある中くらいなコンテンポラリースタイルのおしゃれな主寝室 (白い壁、無垢フローリング、暖炉なし) のインテリア
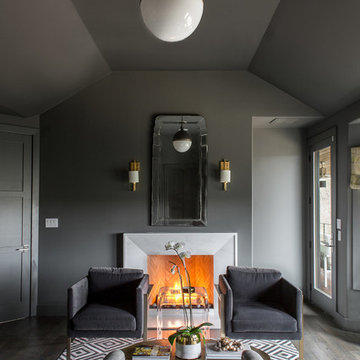
オースティンにあるコンテンポラリースタイルのおしゃれな寝室 (グレーの壁、無垢フローリング、標準型暖炉、石材の暖炉まわり、グレーの床、グレーの天井) のインテリア
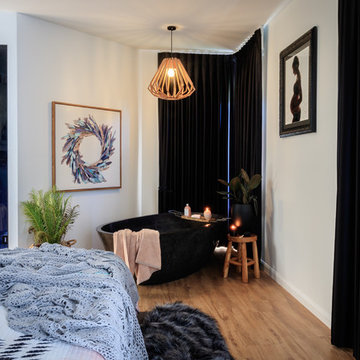
Dall Designer Homes, Christine Hill Photography.
Who wouldn't want soak in this luxurious bathtub, nestled within in this Primary Suite?!
サンシャインコーストにあるコンテンポラリースタイルのおしゃれな主寝室 (白い壁、クッションフロア、茶色い床)
サンシャインコーストにあるコンテンポラリースタイルのおしゃれな主寝室 (白い壁、クッションフロア、茶色い床)
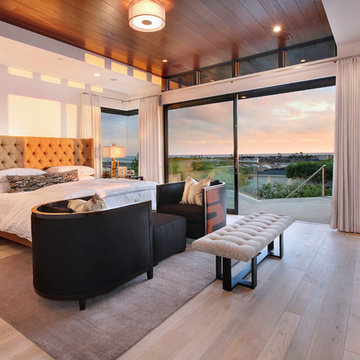
Jeri Koegel Photography
オレンジカウンティにある広いコンテンポラリースタイルのおしゃれな主寝室 (白い壁、淡色無垢フローリング、石材の暖炉まわり、横長型暖炉、茶色い床、照明) のインテリア
オレンジカウンティにある広いコンテンポラリースタイルのおしゃれな主寝室 (白い壁、淡色無垢フローリング、石材の暖炉まわり、横長型暖炉、茶色い床、照明) のインテリア
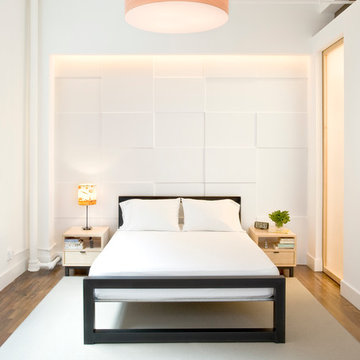
Open concept, loft living makes this one bedroom with home office feel spacious, bright and airy. With strategically placed and well thought out built-ins and a wall hung media cabinet, everything has its place while being visual pleasing.
---
Our interior design service area is all of New York City including the Upper East Side and Upper West Side, as well as the Hamptons, Scarsdale, Mamaroneck, Rye, Rye City, Edgemont, Harrison, Bronxville, and Greenwich CT.
For more about Darci Hether, click here: https://darcihether.com/
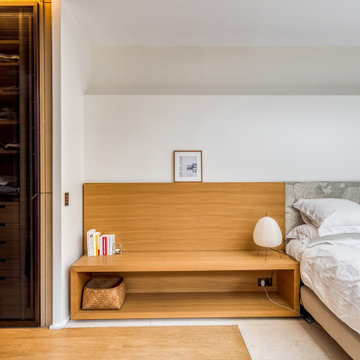
La chambre doit être propice au calme et au repos.
N'ayez que le nécessaire et l'essentiel près de votre lit et épurez au maximum cette pièce.
パリにあるコンテンポラリースタイルのおしゃれな寝室のレイアウト
パリにあるコンテンポラリースタイルのおしゃれな寝室のレイアウト
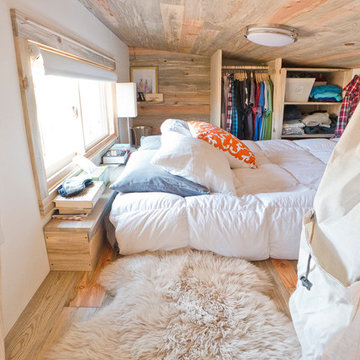
Alek Lisefski / tiny-project.com
サンフランシスコにあるコンテンポラリースタイルのおしゃれな寝室 (白い壁、淡色無垢フローリング、暖炉なし、ベージュの天井) のインテリア
サンフランシスコにあるコンテンポラリースタイルのおしゃれな寝室 (白い壁、淡色無垢フローリング、暖炉なし、ベージュの天井) のインテリア
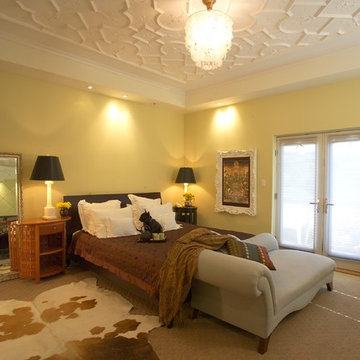
Romance Master Suite
Things soar in the Master Suite, where Jane created an ornate decorative plaster ceiling with extra-wide molding handsomely framing the design where a capiz-shell chandelier punctuates the center, tinkling in the breeze when the room’s French doors are left open. “The best place for a wonderful ceiling is the master bedroom” says Jane. “My clients love to lie in bed and look up at it.” For a touch of unexpected, Jane paired a shiny embroidered silk coverlet with a cowhide rug and warm walls of a hue between chartreuse and lemon.
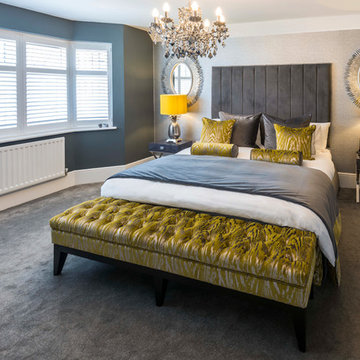
This luxurious master bedroom was created using the colours mustard and grey along with fabrics like velvet and textured wallpaper. I employed a harmonious blend of rich textures, sophisticated hues and elegant design elements. The colour combination of mustard and grey offers a perfect balance of warmth and sophistication, setting the tone for a luxurious retreat. Incorporating velvet into the room adds a touch of opulence and tactile richness.
Textured wallpaper played a pivotal role in adding depth and visual interest to the space. Selecting a wallpaper with a sophisticated texture, such as subtle embossing or a delicate pattern enhanced the overall ambiance of the room. The textured wallpaper in the shade of grey provided a luxurious backdrop for the mustard and grey velvet accents, elevating the room's aesthetic appeal.
Complementing these design elements with carefully curated furniture, lighting, fixtures and accessories further enhhanced the luxurious feel of the master bedroom The strategic placement of lighting, the selection of high quality furnishings and the addition of decorative accents in metallic finishes contributed to a cohesive and refined look. The end result is a captivating and indulgent space that exudes elegance and charm, reflecting the clients sophisticated taste.
Read Less
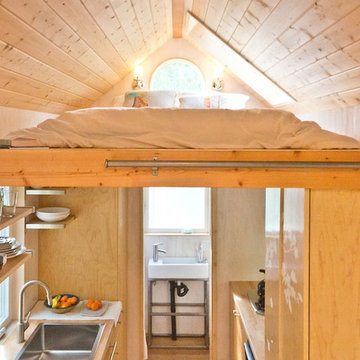
The bedroom loft is directly over the kitchen and bathroom. Phot: Eileen Descallar Ringwald
ロサンゼルスにある小さなコンテンポラリースタイルのおしゃれなロフト寝室 (白い壁、無垢フローリング、暖炉なし)
ロサンゼルスにある小さなコンテンポラリースタイルのおしゃれなロフト寝室 (白い壁、無垢フローリング、暖炉なし)
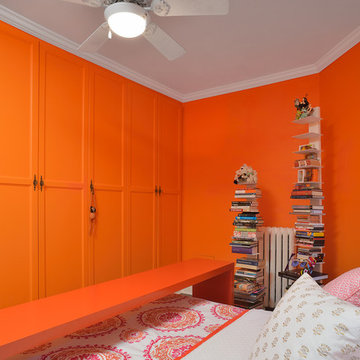
Arnal Photography
This homeowner renovated semi-detached home in Toronto is one of those rare spaces I recently photographed for a realtor friend. From what the homeowner has told me, the stained glass and light fixtures were with the house… in the attic… when they purchased it. Over a period of years they removed plaster, revealing the brick behind it, closed in the wall between the dining room and the living room (which had been opened by a previous owner) using the stained glass panels. The interesting thing was that the stained glass panels were all slightly different sizes, so their treatment in mounting them had to be especially careful.
They also paid particular attention to maintaining the heritage look of the space while upgrading utilities and adding their own more modern touches. The eclectic blend just adds to the charm of the home. Not afraid of bright colour, the daughter’s room is a shocking shade of orange, but somehow, it works!
Unfortunately, being the photographer, I have little information on sourcing aside from knowing that the kitchen is from Ikea. That said, I think this is a space that holds inspiration beyond the imagination!
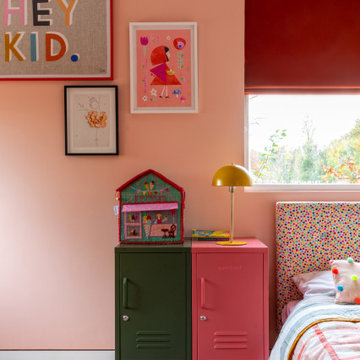
The second of the kid's rooms is another warm space to play and relax. The pink walls are broken up by a gilded wallpaper feature wall and pops of contrasting colour in the furniture and accessories add a fun touch.

A Scandinavian inspired design, paired with a graphic wallpapered ceiling create a unique master bedroom.
ボストンにある広いコンテンポラリースタイルのおしゃれな主寝室 (白い壁、淡色無垢フローリング、標準型暖炉、石材の暖炉まわり、茶色い床、クロスの天井) のレイアウト
ボストンにある広いコンテンポラリースタイルのおしゃれな主寝室 (白い壁、淡色無垢フローリング、標準型暖炉、石材の暖炉まわり、茶色い床、クロスの天井) のレイアウト
オレンジのコンテンポラリースタイルの寝室の写真
4
