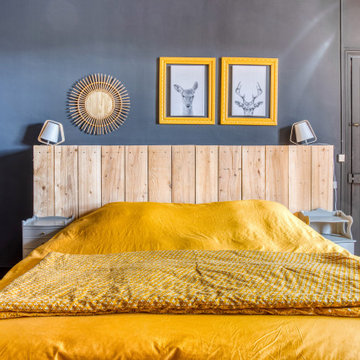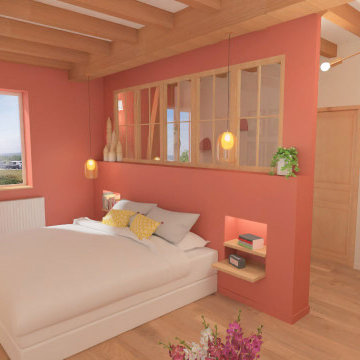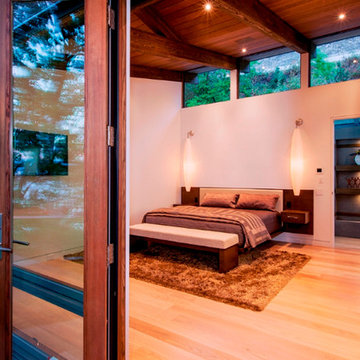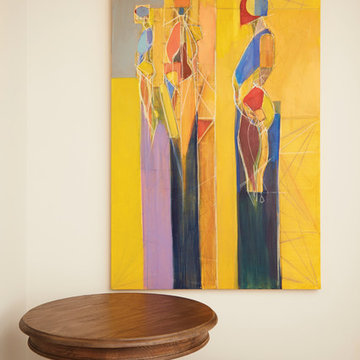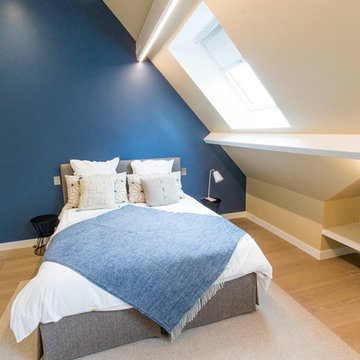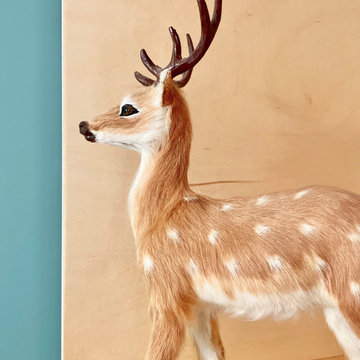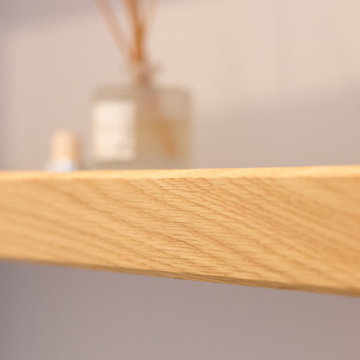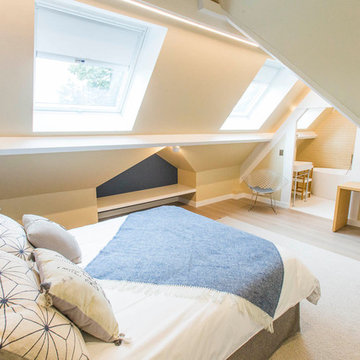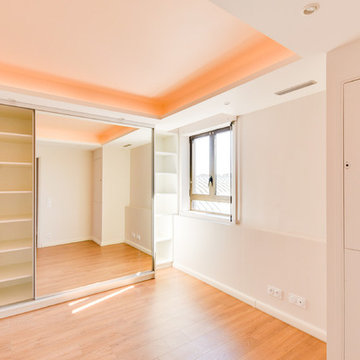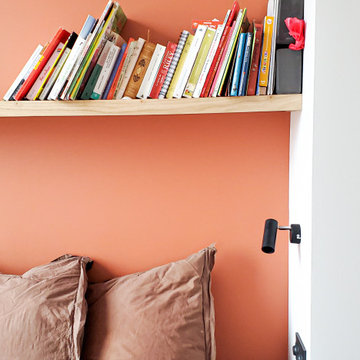オレンジのコンテンポラリースタイルの主寝室 (淡色無垢フローリング、茶色い床) の写真
絞り込み:
資材コスト
並び替え:今日の人気順
写真 1〜20 枚目(全 29 枚)
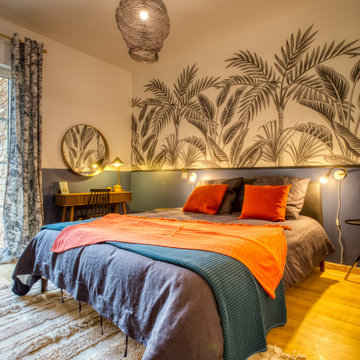
Cette chambre toute blanche s'est parée d'un papier peint panoramique effet jungle et d'un soubassement en peinture bleu profond. Une console et un lit en noyer, un joli miroir et des rideaux assortis au papier peint et la chambre est maintenant chaleureuse, confortable et stylée...
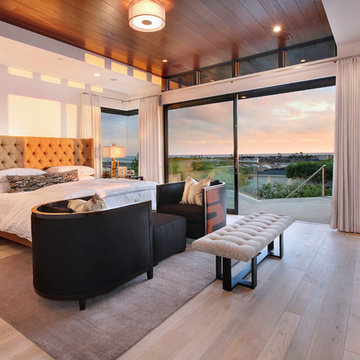
Jeri Koegel Photography
オレンジカウンティにある広いコンテンポラリースタイルのおしゃれな主寝室 (白い壁、淡色無垢フローリング、石材の暖炉まわり、横長型暖炉、茶色い床、照明) のインテリア
オレンジカウンティにある広いコンテンポラリースタイルのおしゃれな主寝室 (白い壁、淡色無垢フローリング、石材の暖炉まわり、横長型暖炉、茶色い床、照明) のインテリア

A Scandinavian inspired design, paired with a graphic wallpapered ceiling create a unique master bedroom.
ボストンにある広いコンテンポラリースタイルのおしゃれな主寝室 (白い壁、淡色無垢フローリング、標準型暖炉、石材の暖炉まわり、茶色い床、クロスの天井) のレイアウト
ボストンにある広いコンテンポラリースタイルのおしゃれな主寝室 (白い壁、淡色無垢フローリング、標準型暖炉、石材の暖炉まわり、茶色い床、クロスの天井) のレイアウト
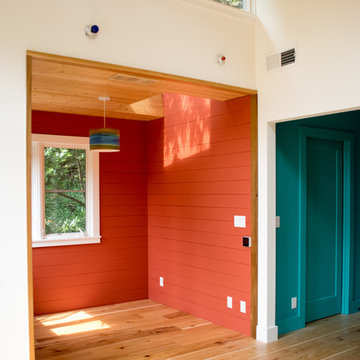
This home is situated on an uphill wooded lot. The owner loving her location , wanted to enlarge her one bedroom 700 SF home and maximize the feeling of being in the woods. The new 700 SF two story addition opens her kitchen to a small but airy eating space with a view of her hillside. The new lower floor workroom opens up onto a small deck. A window at the top of the stairs leading up to her new “treehouse bedroom” centers on a large redwood tree.
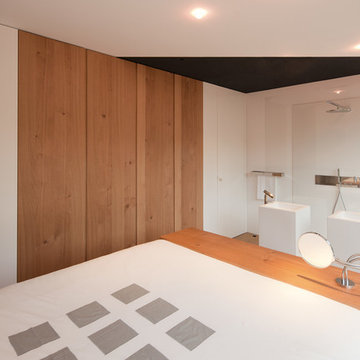
Fotograf: Herbert Stolz
他の地域にある中くらいなコンテンポラリースタイルのおしゃれな主寝室 (白い壁、淡色無垢フローリング、茶色い床)
他の地域にある中くらいなコンテンポラリースタイルのおしゃれな主寝室 (白い壁、淡色無垢フローリング、茶色い床)
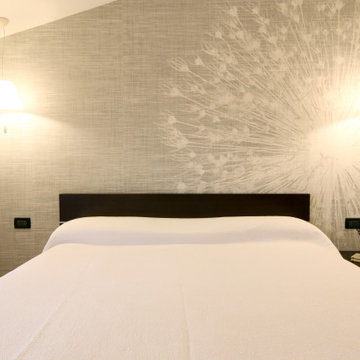
Restiling camera da letto matrimoniale
ミラノにある小さなコンテンポラリースタイルのおしゃれな主寝室 (ベージュの壁、淡色無垢フローリング、茶色い床) のインテリア
ミラノにある小さなコンテンポラリースタイルのおしゃれな主寝室 (ベージュの壁、淡色無垢フローリング、茶色い床) のインテリア
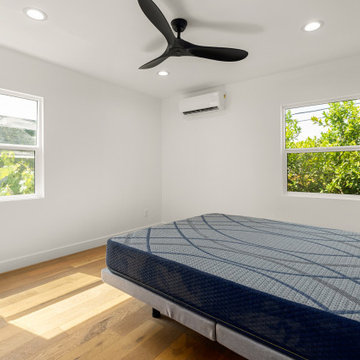
Within the Bedroom area of the Duplex, we performed a complete demolition of the room.
Once the demolition process was completed, ING installed white oak flooring, constructed the walk in closet area and installed all of the shelving and drawers within the closet area.
Within the finish carpentry stage, we installed the white baseboards, ceiling fan, access lighting and finished the room off with a fresh painting.
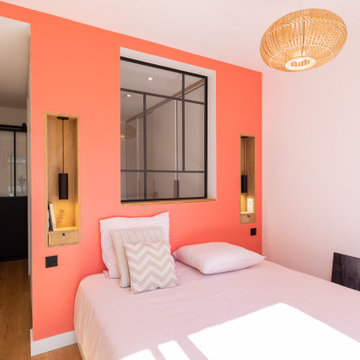
Chambre d'ami avec coin bureau, porte industrielle style atelier. Niche en chevet avec prise usb et PC. Tablette en chêne massif, fenêtre sur mesure.
パリにある小さなコンテンポラリースタイルのおしゃれな主寝室 (オレンジの壁、淡色無垢フローリング、茶色い床、板張り壁)
パリにある小さなコンテンポラリースタイルのおしゃれな主寝室 (オレンジの壁、淡色無垢フローリング、茶色い床、板張り壁)
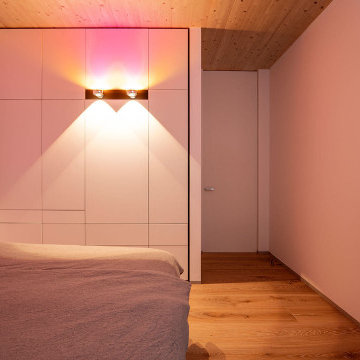
Penthousewohnung
ドルトムントにある広いコンテンポラリースタイルのおしゃれな主寝室 (白い壁、淡色無垢フローリング、茶色い床、板張り天井) のインテリア
ドルトムントにある広いコンテンポラリースタイルのおしゃれな主寝室 (白い壁、淡色無垢フローリング、茶色い床、板張り天井) のインテリア
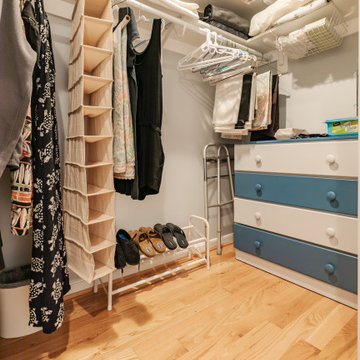
For these senior homeowners residing in this Great Falls, Virginia home they desired a first story master suite addition and a two-door garage separate from the main portion of their home in place of a two-car garage.
The plan includes conversion of the prior two-door garage into a master bedroom and bathroom with closets. The floor was rebuilt to match the existing house level, eliminating center beam and post with structural beams, with the addition of a mudroom and two-door garage with a side entrance to back yard. The driveway, entrance and turn around access, required new underground drainages for run off and slope of driveway.
With features such as wide doorway and entrances, a ramp upwards from garage floor to mudroom entrance and master bedroom, make this addition perfect for aging homeowners.
A new HVAC unit for bedroom and bath were installed. The wood flooring creates a smooth transition to the existing part of the home. New windows allow more daylight to enter the seating area as well as expand the front view of their yard. Additional amenities include the curb less shower stall and wide hallways, double vanities, and heated floor.
The seamless connection of the existing home with its new addition makes this project unique within the neighborhood.
オレンジのコンテンポラリースタイルの主寝室 (淡色無垢フローリング、茶色い床) の写真
1
