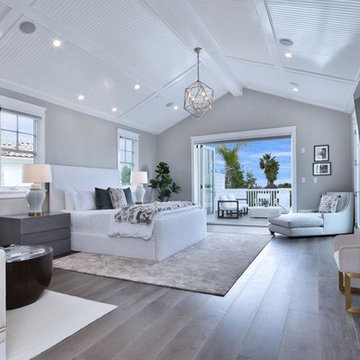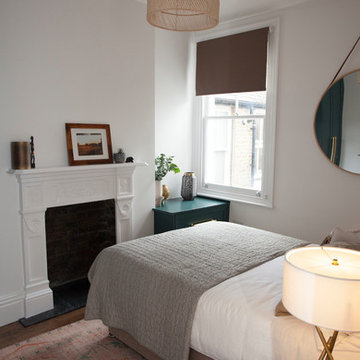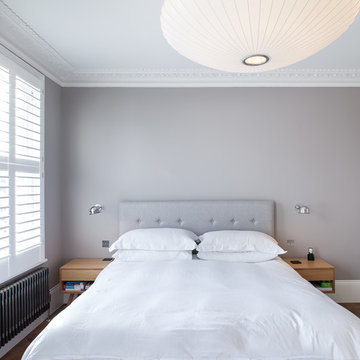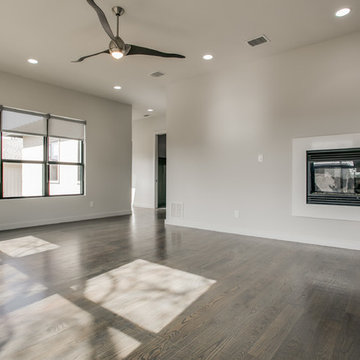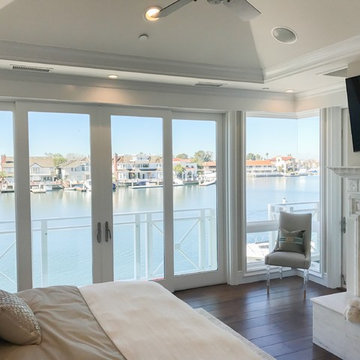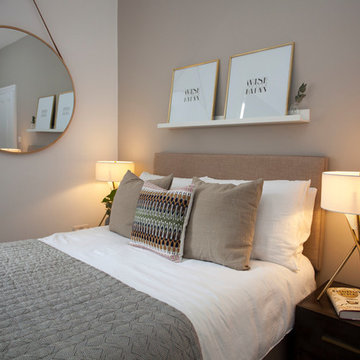グレーのコンテンポラリースタイルの寝室 (金属の暖炉まわり、漆喰の暖炉まわり、茶色い床) の写真
絞り込み:
資材コスト
並び替え:今日の人気順
写真 1〜19 枚目(全 19 枚)
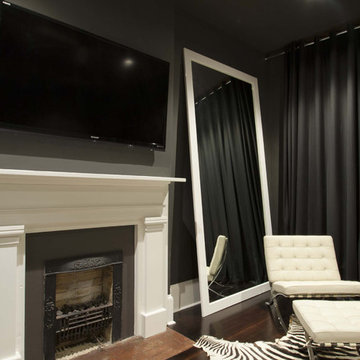
master suite fireplace with classic furnishings
ニューオリンズにある広いコンテンポラリースタイルのおしゃれな主寝室 (標準型暖炉、グレーの壁、濃色無垢フローリング、茶色い床、漆喰の暖炉まわり、グレーとブラウン、黒い天井) のレイアウト
ニューオリンズにある広いコンテンポラリースタイルのおしゃれな主寝室 (標準型暖炉、グレーの壁、濃色無垢フローリング、茶色い床、漆喰の暖炉まわり、グレーとブラウン、黒い天井) のレイアウト
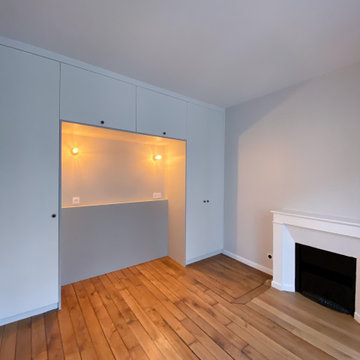
Le but était de redonner sa place à la cheminée en créant des placards autour d'une niche pour le dressing. Avec à droite une penderie, à gauche et au dessus du rangement tout hauteur. La niche contient une petit tablette pour poser son téléphone ou des objets de décoration
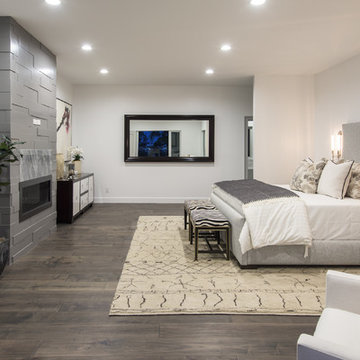
Spacious master bedroom with sculptural fireplace with marble mantlepiece.
ロサンゼルスにある広いコンテンポラリースタイルのおしゃれな主寝室 (白い壁、濃色無垢フローリング、横長型暖炉、金属の暖炉まわり、茶色い床) のインテリア
ロサンゼルスにある広いコンテンポラリースタイルのおしゃれな主寝室 (白い壁、濃色無垢フローリング、横長型暖炉、金属の暖炉まわり、茶色い床) のインテリア
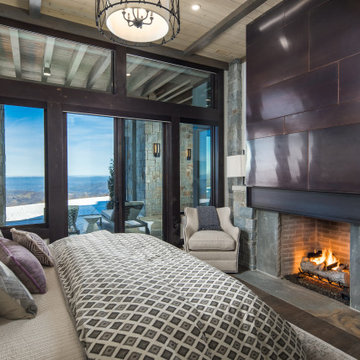
VPC’s featured Custom Home Project of the Month for March is the spectacular Mountain Modern Lodge. With six bedrooms, six full baths, and two half baths, this custom built 11,200 square foot timber frame residence exemplifies breathtaking mountain luxury.
The home borrows inspiration from its surroundings with smooth, thoughtful exteriors that harmonize with nature and create the ultimate getaway. A deck constructed with Brazilian hardwood runs the entire length of the house. Other exterior design elements include both copper and Douglas Fir beams, stone, standing seam metal roofing, and custom wire hand railing.
Upon entry, visitors are introduced to an impressively sized great room ornamented with tall, shiplap ceilings and a patina copper cantilever fireplace. The open floor plan includes Kolbe windows that welcome the sweeping vistas of the Blue Ridge Mountains. The great room also includes access to the vast kitchen and dining area that features cabinets adorned with valances as well as double-swinging pantry doors. The kitchen countertops exhibit beautifully crafted granite with double waterfall edges and continuous grains.
VPC’s Modern Mountain Lodge is the very essence of sophistication and relaxation. Each step of this contemporary design was created in collaboration with the homeowners. VPC Builders could not be more pleased with the results of this custom-built residence.
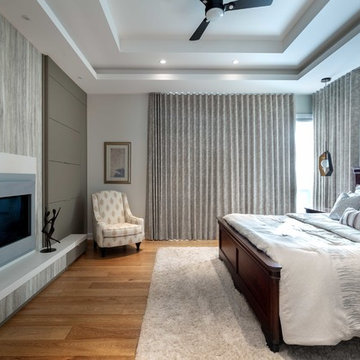
Photographer: Kevin Belanger Photography
オタワにある広いコンテンポラリースタイルのおしゃれな主寝室 (グレーの壁、無垢フローリング、両方向型暖炉、漆喰の暖炉まわり、茶色い床) のレイアウト
オタワにある広いコンテンポラリースタイルのおしゃれな主寝室 (グレーの壁、無垢フローリング、両方向型暖炉、漆喰の暖炉まわり、茶色い床) のレイアウト
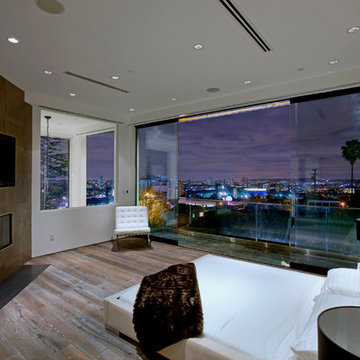
Installed by Ben Hur in Hollywood Hills, CA
ロサンゼルスにある広いコンテンポラリースタイルのおしゃれな主寝室 (白い壁、無垢フローリング、金属の暖炉まわり、コーナー設置型暖炉、茶色い床) のインテリア
ロサンゼルスにある広いコンテンポラリースタイルのおしゃれな主寝室 (白い壁、無垢フローリング、金属の暖炉まわり、コーナー設置型暖炉、茶色い床) のインテリア
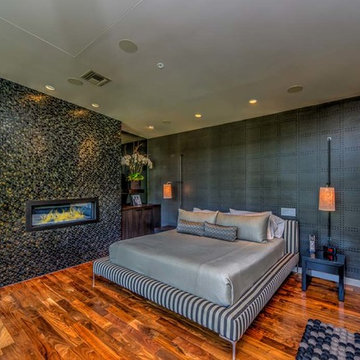
The Master Bedroom features a custom platform bed, an elevated fireplace with aluminum surround, linen studded wallpaper, pole sconces from France and a concealed automated flip down plasma. Photo by RARE Properties.
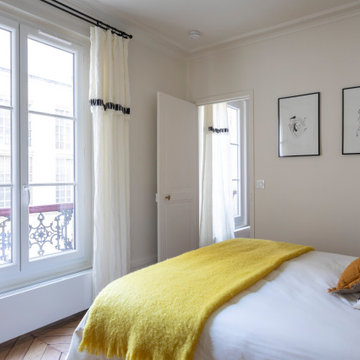
La chambre a été légèrement réduite pour en simplifier son volume et surtout agrandir celui placé derrière la tête de lit afin de créer un grand dressing. Un placard de faible profondeur a été créé pour ranger les chaussures. Il s'inscrit dans le décroché du boisseau de la cheminée.
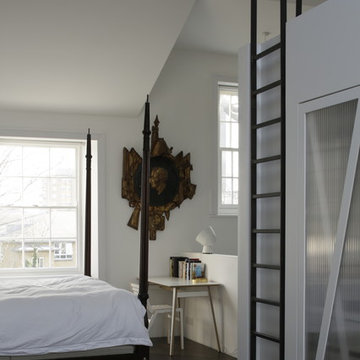
In one of the sides of the 'box' there is a ladder that brings you to the top where there is a table with beautiful views into the garden. Photo by Lewis Khan.
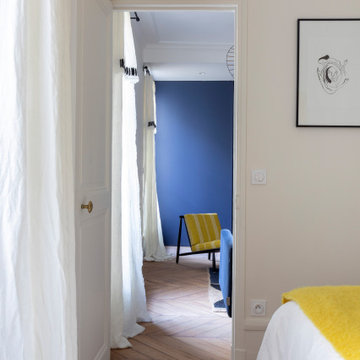
La chambre a été légèrement réduite pour en simplifier son volume et surtout agrandir celui placé derrière la tête de lit afin de créer un grand dressing. Un placard de faible profondeur a été créé pour ranger les chaussures. Il s'inscrit dans le décroché du boisseau de la cheminée.
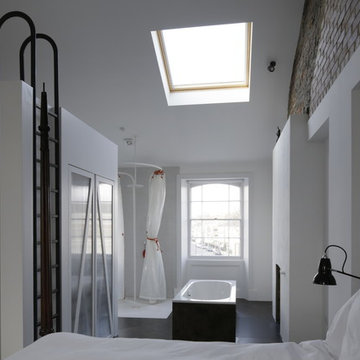
View from the bed into the master en-suite bathroom. On the left hand side, the 'box' works as a divider creating two spaces, the bedroom and the bathroom. In the bedroom side it shelters the wardrobe and in the bathroom side the WC. Photo by Lewis Khan
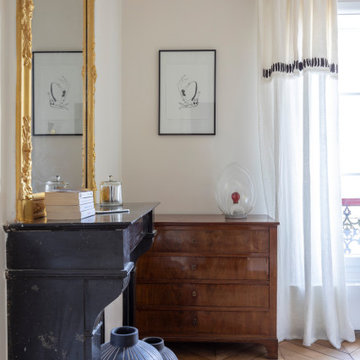
La chambre a été légèrement réduite pour en simplifier son volume et surtout agrandir celui placé derrière la tête de lit afin de créer un grand dressing. Un placard de faible profondeur a été créé pour ranger les chaussures. Il s'inscrit dans le décroché du boisseau de la cheminée.
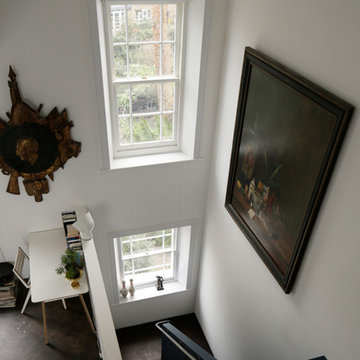
Stairs coming up to the double high Master Bedroom. Photo by Lewis Khan
ロンドンにある広いコンテンポラリースタイルのおしゃれな主寝室 (白い壁、合板フローリング、標準型暖炉、漆喰の暖炉まわり、茶色い床) のインテリア
ロンドンにある広いコンテンポラリースタイルのおしゃれな主寝室 (白い壁、合板フローリング、標準型暖炉、漆喰の暖炉まわり、茶色い床) のインテリア
グレーのコンテンポラリースタイルの寝室 (金属の暖炉まわり、漆喰の暖炉まわり、茶色い床) の写真
1
