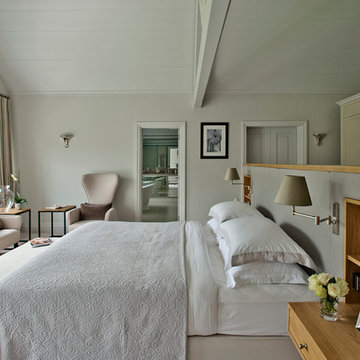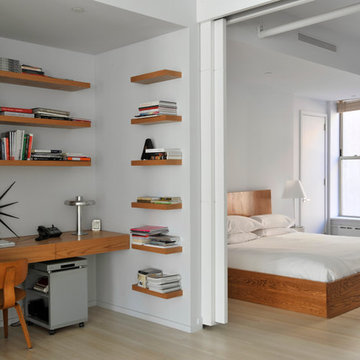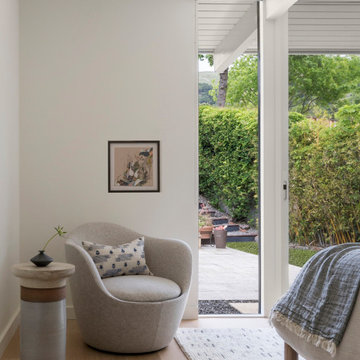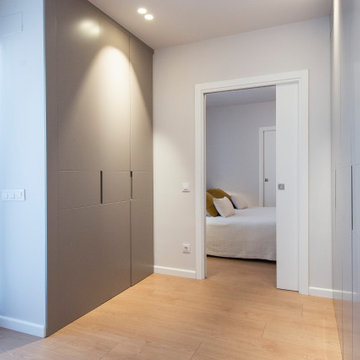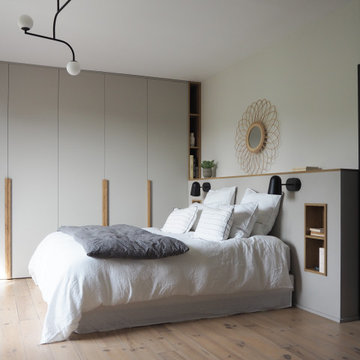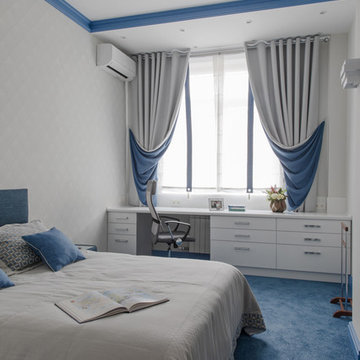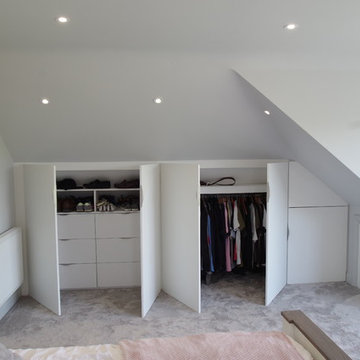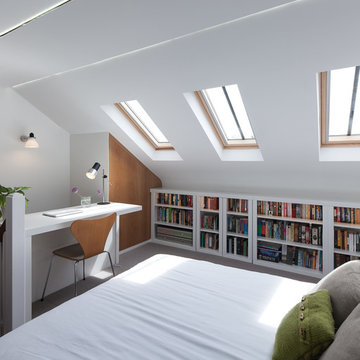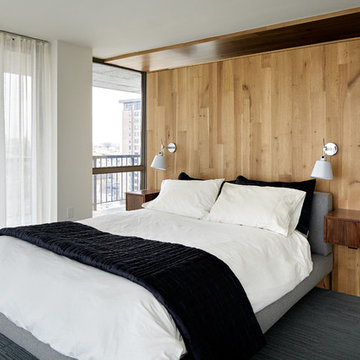グレーの、ピンクのコンテンポラリースタイルの寝室 (白い壁) の写真
絞り込み:
資材コスト
並び替え:今日の人気順
写真 1〜20 枚目(全 3,856 枚)
1/5

In this NYC pied-à-terre new build for empty nesters, architectural details, strategic lighting, dramatic wallpapers, and bespoke furnishings converge to offer an exquisite space for entertaining and relaxation.
In this elegant bedroom, a dramatic floral accent wall sets the tone, complemented by luxurious bedding. The sleek dark TV unit, strategically placed opposite the bed, introduces a contrasting palette for a harmonious and sophisticated retreat.
---
Our interior design service area is all of New York City including the Upper East Side and Upper West Side, as well as the Hamptons, Scarsdale, Mamaroneck, Rye, Rye City, Edgemont, Harrison, Bronxville, and Greenwich CT.
For more about Darci Hether, see here: https://darcihether.com/
To learn more about this project, see here: https://darcihether.com/portfolio/bespoke-nyc-pied-à-terre-interior-design
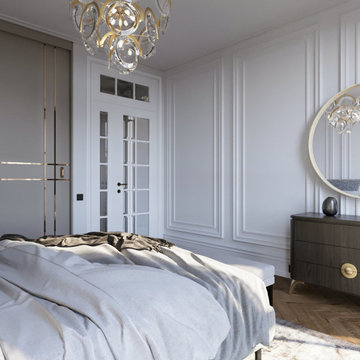
Спальня в современном стиле с элементами арт-деко и лофт.
モスクワにある中くらいなコンテンポラリースタイルのおしゃれな主寝室 (白い壁、濃色無垢フローリング、茶色い床、全タイプの天井の仕上げ、全タイプの壁の仕上げ、照明) のインテリア
モスクワにある中くらいなコンテンポラリースタイルのおしゃれな主寝室 (白い壁、濃色無垢フローリング、茶色い床、全タイプの天井の仕上げ、全タイプの壁の仕上げ、照明) のインテリア

Master bedroom
他の地域にある中くらいなコンテンポラリースタイルのおしゃれな主寝室 (白い壁、コンクリートの床、黒い床、羽目板の壁) のレイアウト
他の地域にある中くらいなコンテンポラリースタイルのおしゃれな主寝室 (白い壁、コンクリートの床、黒い床、羽目板の壁) のレイアウト
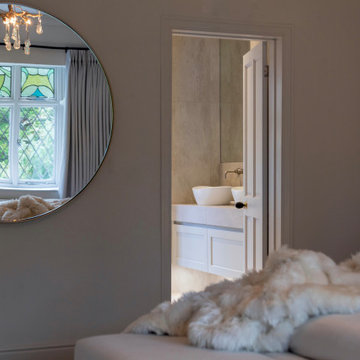
This existing three storey Victorian Villa was completely redesigned, altering the layout on every floor and adding a new basement under the house to provide a fourth floor.
After under-pinning and constructing the new basement level, a new cinema room, wine room, and cloakroom was created, extending the existing staircase so that a central stairwell now extended over the four floors.
On the ground floor, we refurbished the existing parquet flooring and created a ‘Club Lounge’ in one of the front bay window rooms for our clients to entertain and use for evenings and parties, a new family living room linked to the large kitchen/dining area. The original cloakroom was directly off the large entrance hall under the stairs which the client disliked, so this was moved to the basement when the staircase was extended to provide the access to the new basement.
First floor was completely redesigned and changed, moving the master bedroom from one side of the house to the other, creating a new master suite with large bathroom and bay-windowed dressing room. A new lobby area was created which lead to the two children’s rooms with a feature light as this was a prominent view point from the large landing area on this floor, and finally a study room.
On the second floor the existing bedroom was remodelled and a new ensuite wet-room was created in an adjoining attic space once the structural alterations to forming a new floor and subsequent roof alterations were carried out.
A comprehensive FF&E package of loose furniture and custom designed built in furniture was installed, along with an AV system for the new cinema room and music integration for the Club Lounge and remaining floors also.
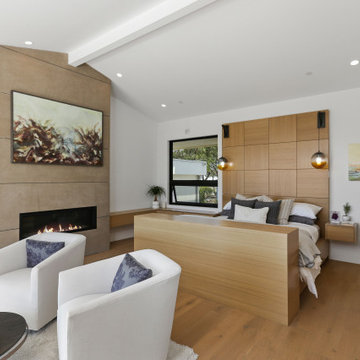
www.branadesigns.com
オレンジカウンティにある巨大なコンテンポラリースタイルのおしゃれな主寝室 (白い壁、無垢フローリング、横長型暖炉、三角天井、石材の暖炉まわり、ベージュの床)
オレンジカウンティにある巨大なコンテンポラリースタイルのおしゃれな主寝室 (白い壁、無垢フローリング、横長型暖炉、三角天井、石材の暖炉まわり、ベージュの床)
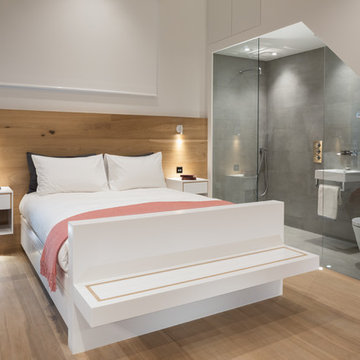
JOINERY (DINING AREA): American White Oak, Cue & Co of London DINING TABLE: American White Oak with steel struts and a tempered glass top, Cue & Co of London KITCHEN CABINETRY: Made-to-measure cabinetry with walnut interiors, Cue & Co of London, spray-painted in Blue Black, Farrow & Ball SINK & TAP Blanco WORKTOP: Quartz, Experts in Stone SPLASHBACK: 430 grade stainless steel SPOTLIGHTS: Ascoli Single in a bronze-effect finish, Astro Lighting APPLIANCES: Siemens StudioLine BEDSIDE TABLES: White Corian with American White Oak detailing BED: White Corian with American White Oak detailing BEDSIDE LIGHTS: Enna Recess Switched LED, Astro Lighting WARDROBES: Push-to-open wardrobes, Cue & Co of London, spray-painted in Strong White, Farrow & Ball, and featuring melamine faced chipboard interiors, Egger BATHROOM TILES: European Heritage BRASSWARE: Saneux WALL-HUNG WC & BASIN: GSI
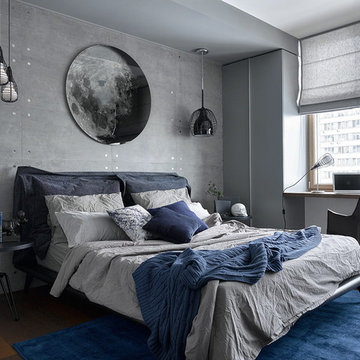
Designer: Ivan Pozdnyakov
Foto: Sergey Ananiev
モスクワにある中くらいなコンテンポラリースタイルのおしゃれな寝室 (白い壁、濃色無垢フローリング、茶色い床)
モスクワにある中くらいなコンテンポラリースタイルのおしゃれな寝室 (白い壁、濃色無垢フローリング、茶色い床)
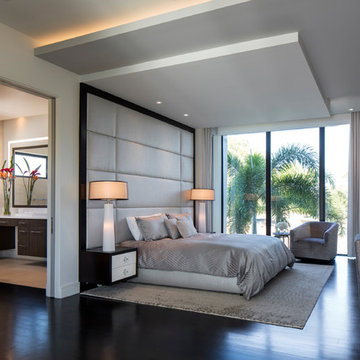
Uneek Image
オーランドにある広いコンテンポラリースタイルのおしゃれな主寝室 (濃色無垢フローリング、茶色い床、白い壁、グレーとブラウン) のインテリア
オーランドにある広いコンテンポラリースタイルのおしゃれな主寝室 (濃色無垢フローリング、茶色い床、白い壁、グレーとブラウン) のインテリア
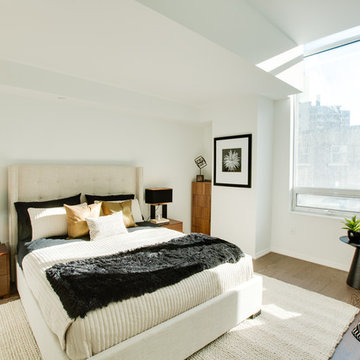
This Master bedroom continued with the warm palette throughout the suite. We had an unexpected "niche" that wasn't in the original design and we gave it a function by finding a tall, wood dresser that fit perfectly! Graphic metal lamps allow light to flow around and through them, and simple artwork finished it off. Simple luxury.
Photo: Anthony Cohen eightbyten photography.
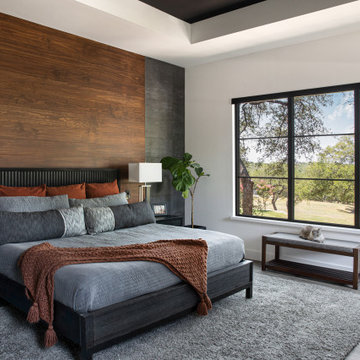
Master bedroom with dark wood accent wall, tray ceiling, large window and fireplace.
オースティンにあるコンテンポラリースタイルのおしゃれな主寝室 (白い壁、標準型暖炉、折り上げ天井)
オースティンにあるコンテンポラリースタイルのおしゃれな主寝室 (白い壁、標準型暖炉、折り上げ天井)
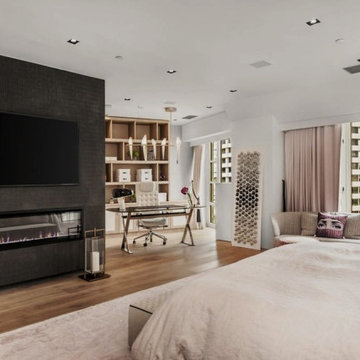
ロサンゼルスにある中くらいなコンテンポラリースタイルのおしゃれな主寝室 (白い壁、淡色無垢フローリング、標準型暖炉、石材の暖炉まわり、ベージュの床、壁紙)
グレーの、ピンクのコンテンポラリースタイルの寝室 (白い壁) の写真
1
